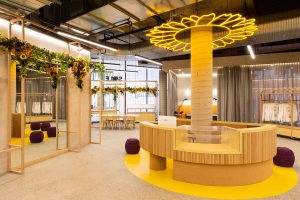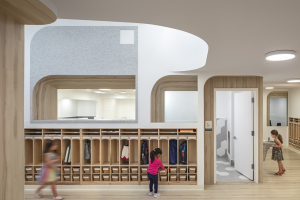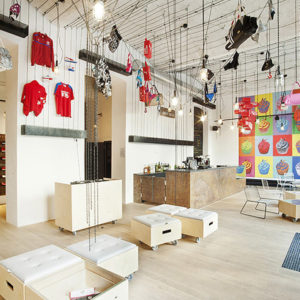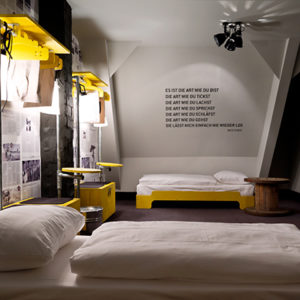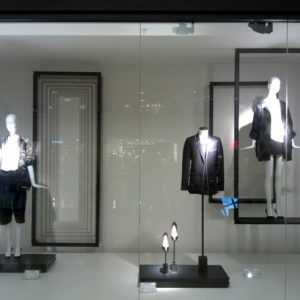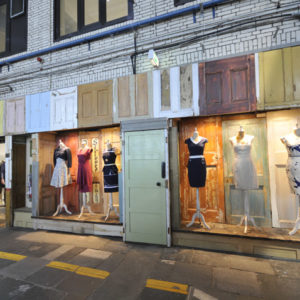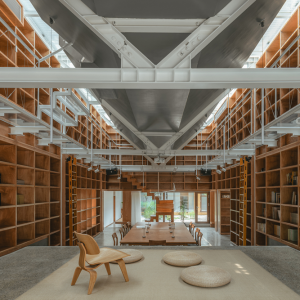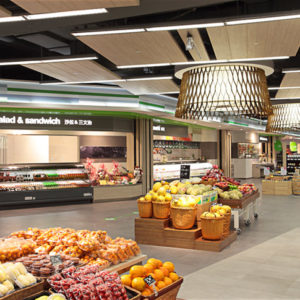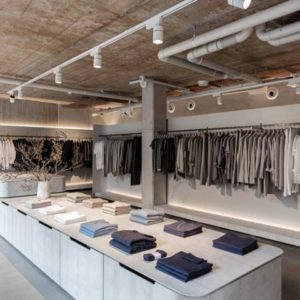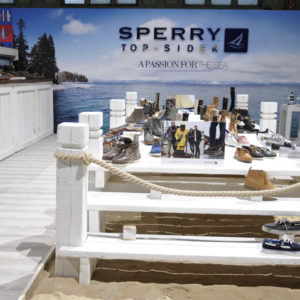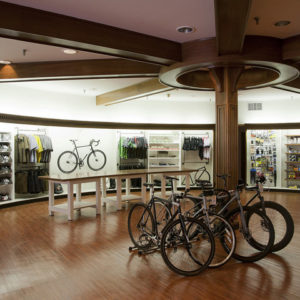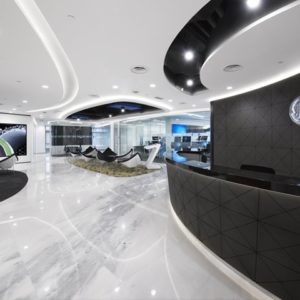

Devised by h2o Architectes, the community ‘Studio’ brings together areas for display, education, connection and leisure.
Key features
Seeking a space to unite its programming, the institution recruited the architecture firm to conceive a mixed-use forum and third space. The former – a ‘place for conviviality and exchange’, as the architects say – is located directly across from the Louvre’s heart, its Great Gallery. Here, exhibitiongoers can preview workshops thanks to a generous allocation of windows, get information or simply rest while exploring the sprawling museum. Alcoves create a rhythm in the modular wood-clad space, which supports display stands, picture rails and shelving. Red-upholstered seating doubles as storage, and, without partitions, encourages guests to mingle amongst one another.
The third space is specifically targeted toward the Louvre’s young audience. An ‘entry point’ to its educational workshops and training rooms, the area is housed by the Islamic art department’s former storage room. A more vibrant palette – including bright red, blue and yellow – gives the rooms for learning a dynamic, dialogue-driven atmosphere.
Frame’s take
Spatial design plays a critical role in helping museums modernize their programming for new generations. But h2o Architectes’ refurbishment isn’t just catered toward youth: it also makes the museum experience more engaging for adults, too. A relatively young studio, the firm has been entrusted with bringing its fresh vision to numerous French institutions, Paris’ Musée d’Art Moderne being a recent example. Transparency and modularity factors heavily into their work in this arena, inclusivity and flexibility both necessities when it comes to hosting more varied programming. Both are qualities that the Louvre has its sights on improving: the 2020 renovation of its Rohan Wing, for example, reflects a similar vision. Furthering this agenda, the Studio Louvre project asserts that community-building spaces are key to the future museum experience – even at the world’s arguably most prestigious art landmark.
Designed by h2o Architectes
Photography by Maxime Verret
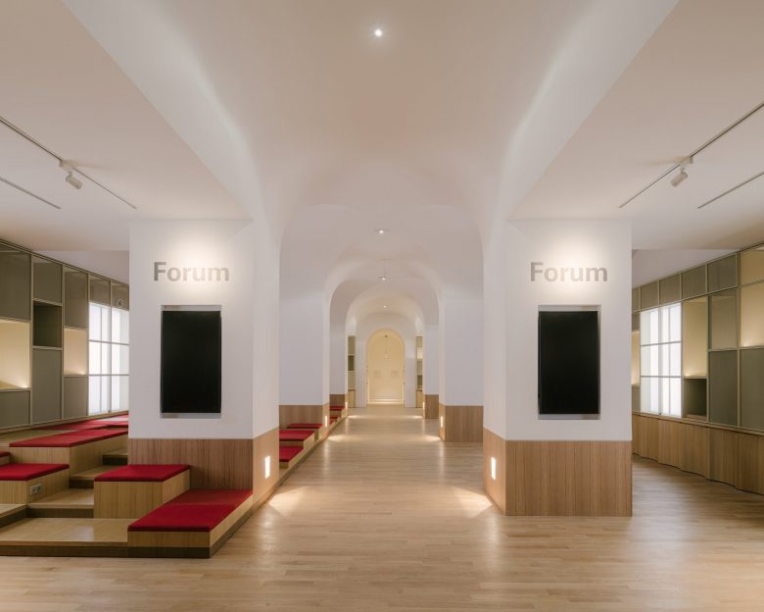
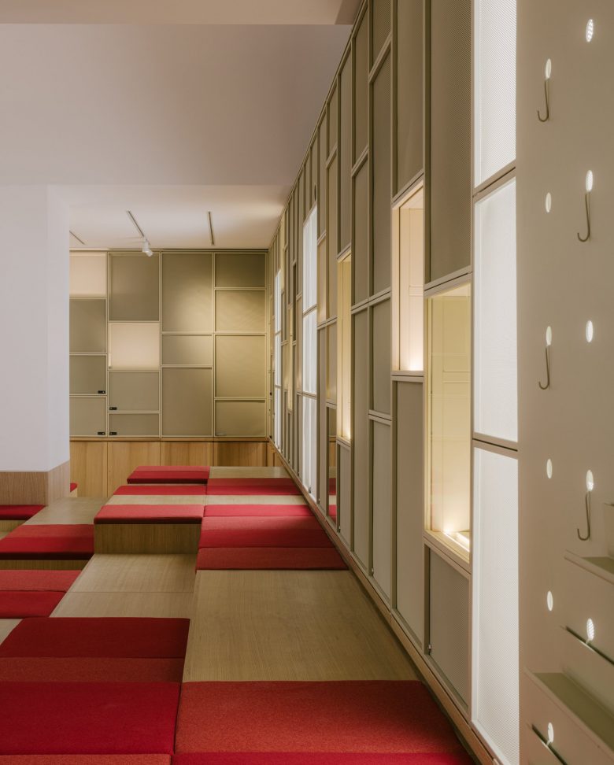
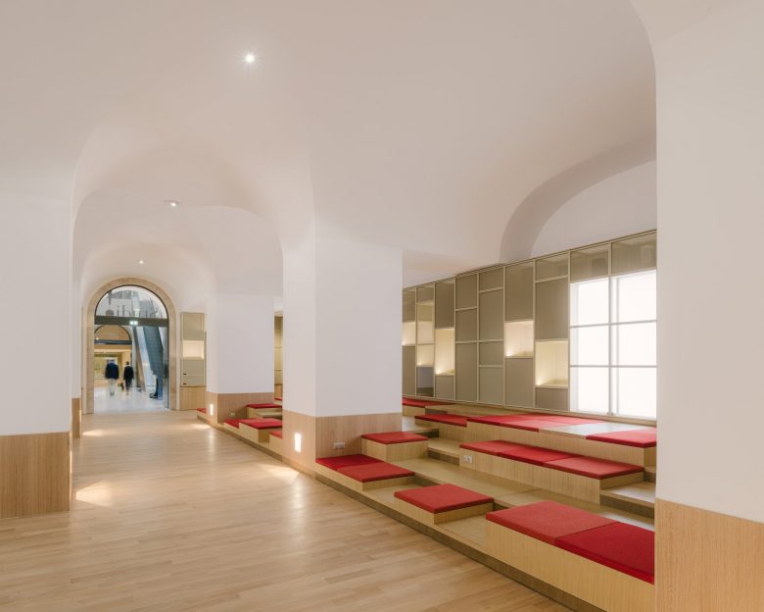
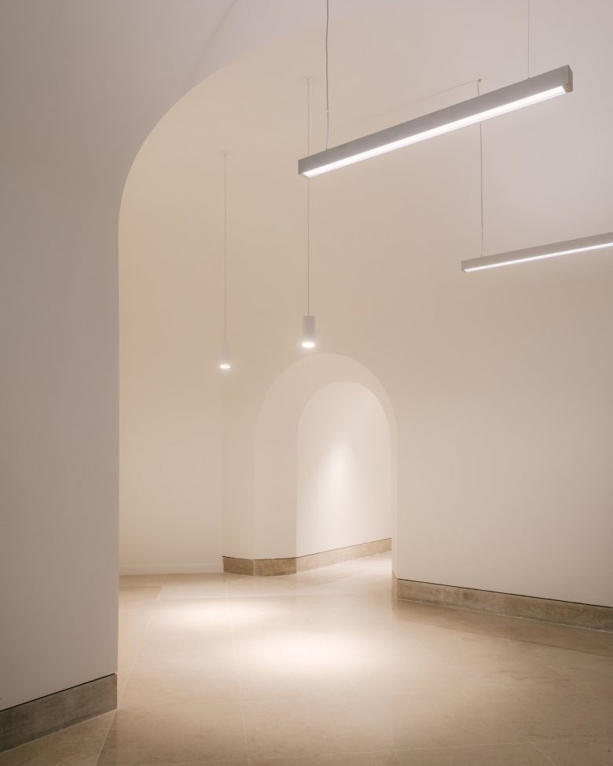
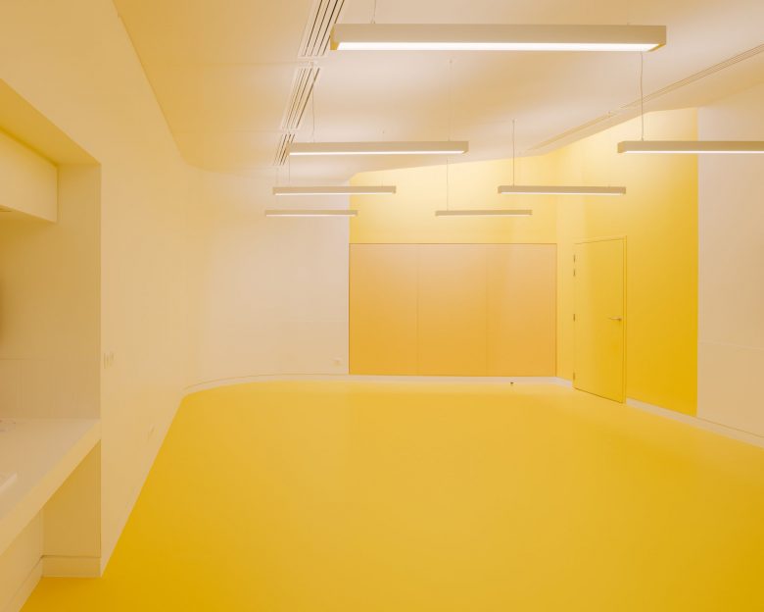
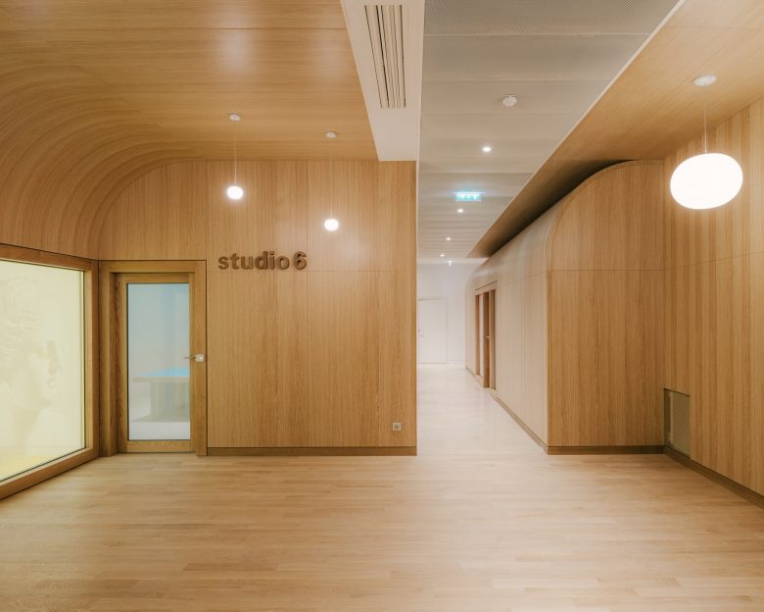
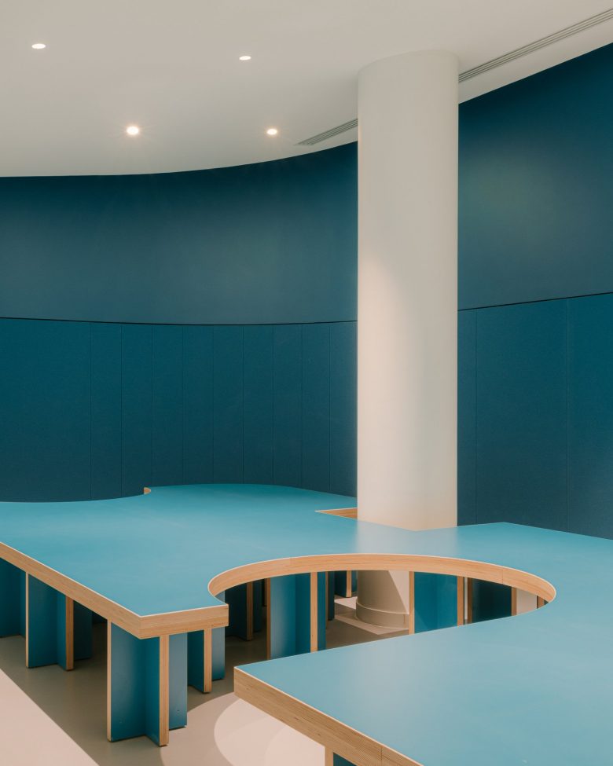
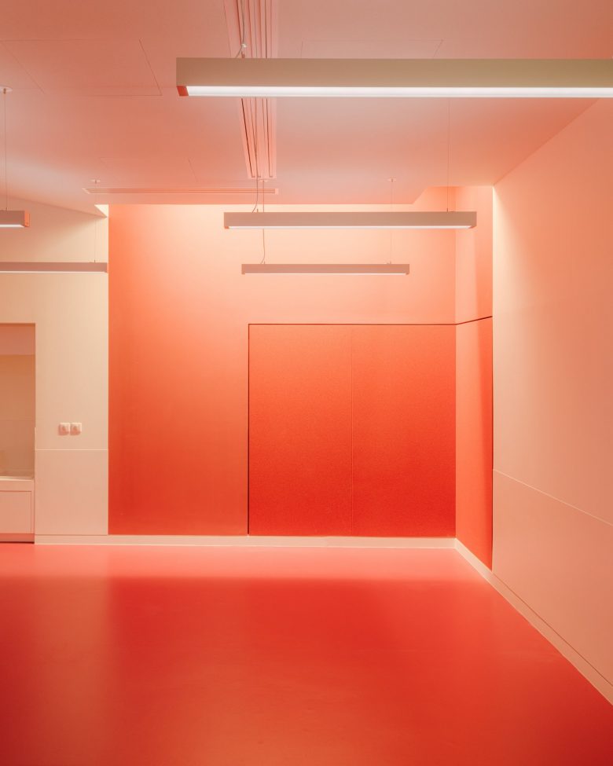
Add to collection
