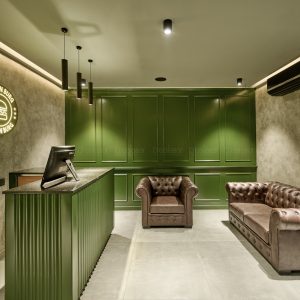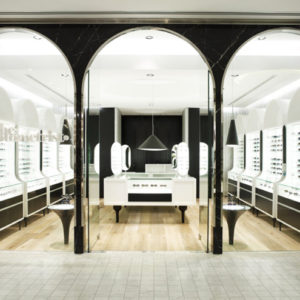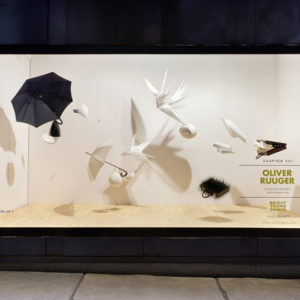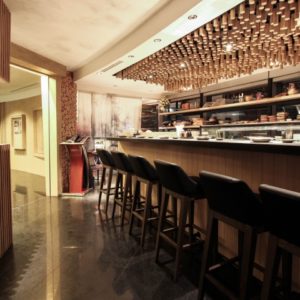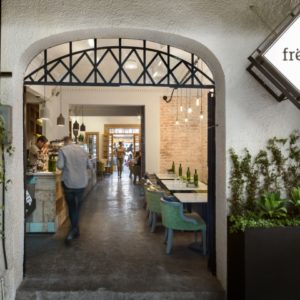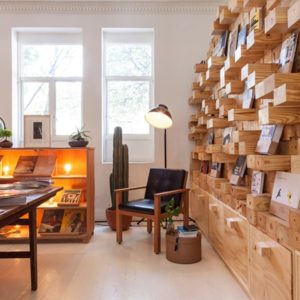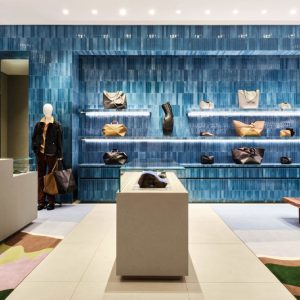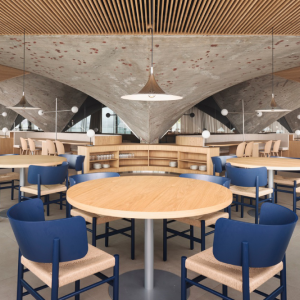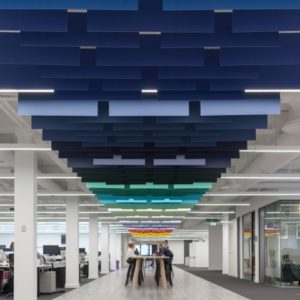
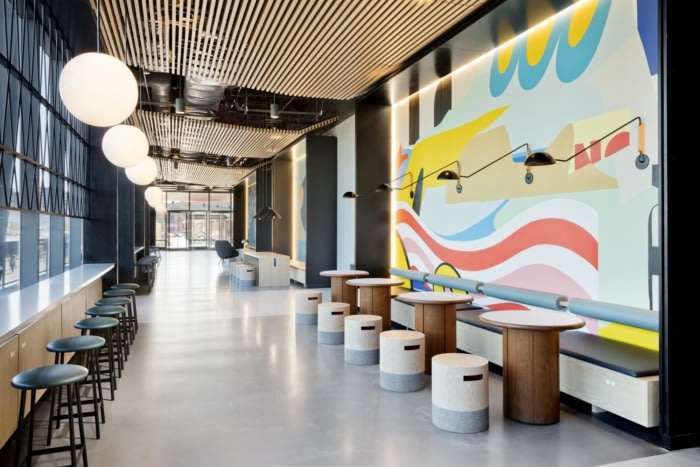
Designed for the technology and start-up community, the 16-story Dock 72 building caters to the rapidly emerging technology and creative industries of Brooklyn in New York City. Fogarty Finger designed a sophisticated space that highlights the unparalleled views at the Dock 72 Building in New York City, New York.
The Dock 72 building is one of the only ground up commercial projects in the Navy Yard and uniquely situated between two large ship dock slips and has direct ferry access to other parts of New York City. It is also one of the largest NYC commercial buildings to be built outside of Manhattan in decades. Fogarty Finger worked on the interior architectural design, FF&E and the art curation for 60,000 RSF of common areas and amenity spaces. These amenity spaces are located on the lobby and first-floor, second-floor and the sixteenth-floor.
Immersing themselves in the rich and vibrant surroundings of the Brooklyn Navy Yard, Fogarty Finger was inspired by the historic spirit of innovation, connectivity and creative collaboration that has long been a major current in the navy yard. The architecture and detailing are inspired by the structure of ships, sail patterns and industrial detailing and materials found in the yard.
The design narrative for the first-floor was inspired by the plimsoll line, an indicator on a ship’s hull that marks the journey through varying levels of water- deep water, summer water, fresh water and tropic water. As visitors enter the lobby, they see a neon yellow plimsoll line symbol on the wall. Fogarty Finger commissioned four Brooklyn based artists to create custom murals that tell the plimsoll line story. Extracting colors from cranes, rusted ships, equipment, ropes, metals and other elements within Navy Yard, each artist was assigned a type of water and color palette, allowing for the murals to be creative and full of their own personal style. These eye-catching murals throughout the lobby were created by Dan Funderburgh, Kristin Texeira, Greg Lamarche and Bryce Wymer.
In the entrance and lobby, Fogarty Finger created a series of “portals” with rooms marching down the length of the lobby, functioning as varying work and communal spaces. The first floor is made up of an expansive food court with the nautical theme woven throughout the interiors, and connects to a lounge/bar with an outdoor terrace. The food lounge features a rotating gallery designed with the work of photographers and artists from the surrounding area, beautifully tying in the location of the property. Each elevator cab also features a large photograph taken in the Navy Yard by Harrison Boyce.
Overlooking the lobby, the second-floor features an area for lounging and co-working, a juice bar and a fully equipped fitness center with locker rooms. Working with artist Dan Funderburgh, a striking mural was added to the second-floor wellness retreat space.
Fogarty Finger created a welcoming atmosphere on the sixteenth-floor by pulling inspiration from the concept of a vintage yacht, incorporating richer and darker color palettes of warm woods, and a ceiling of brass mesh. Using both bespoke and vintage furniture, the interiors reflect the emerging creatives using this work space. The three conference rooms seat up to 200 people and can be joined to form a large town hall area, perfect for a collaborative work environment. When taking a break, tenants can enjoy the lounge area with window-side seating and a bar overlooking the city.
Dock 72 has been transformed into a state-of-the-art office building with unobstructed views to Manhattan and Brooklyn. By teaming up with local artisans and craftsmen from the Yard, Fogarty Finger beautifully crafted these vibrant and inviting public spaces.
Design: Fogarty Finger
Design Team: Robert Finger, Alexandra Cuber, Tin Min Fong, Candace Rimes, Garrett Rock, Taylor Fleming, Allie Mathison, Evita Fanou, Jacob Laskowski, Carl Laffan, Chris Worton
Photography: Connie Zhou
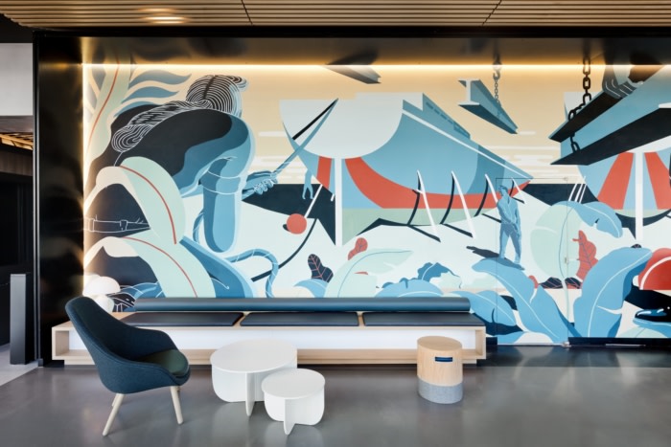
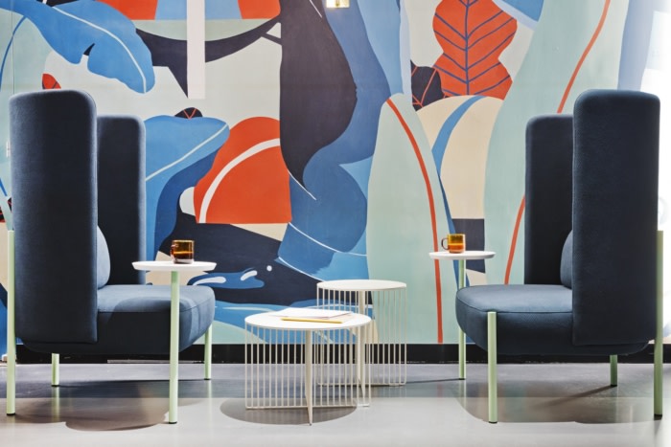
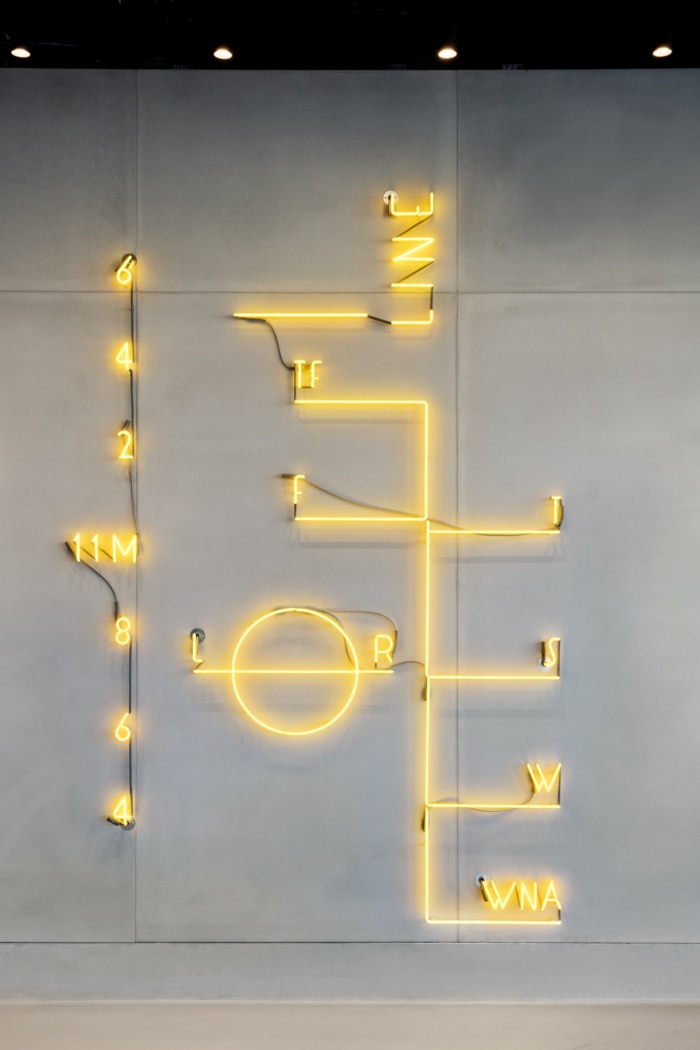
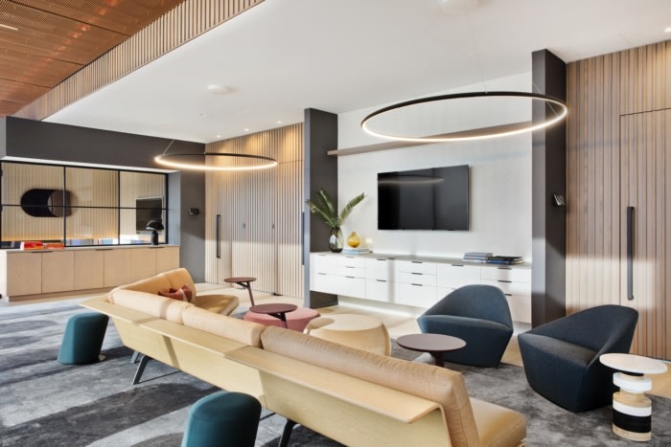
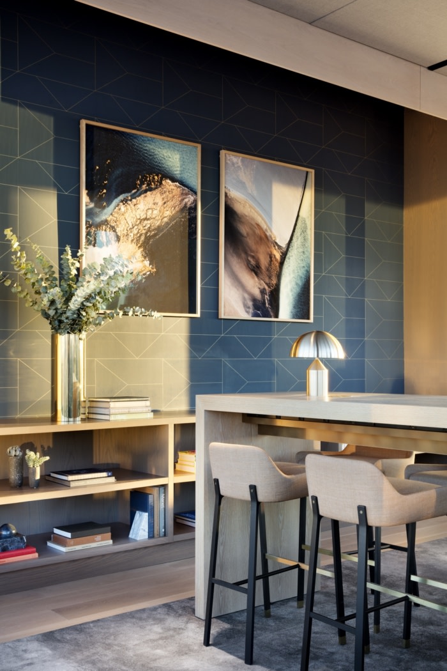
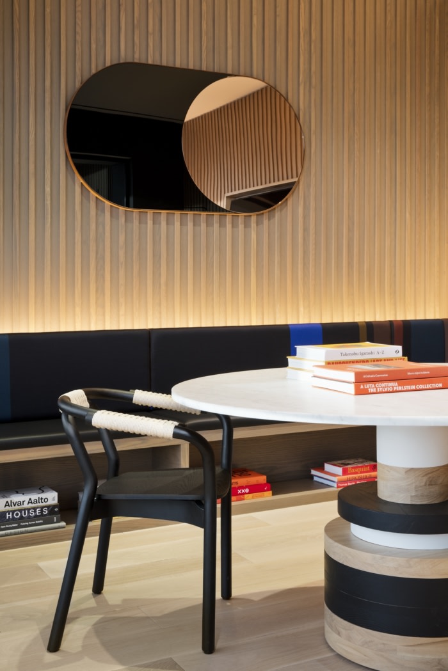
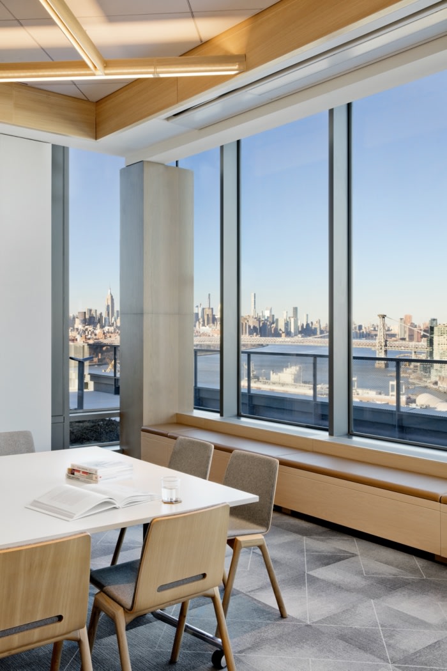
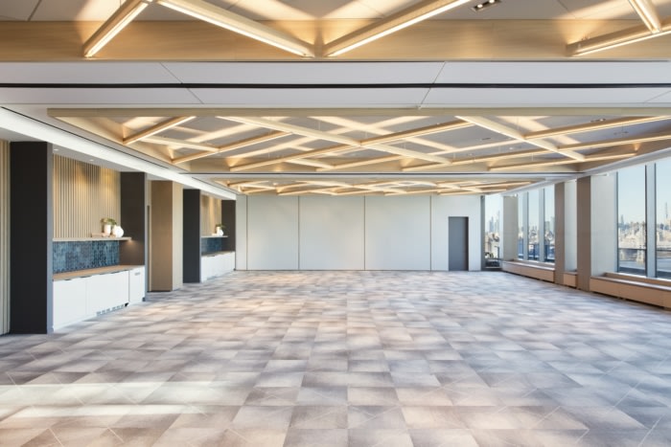
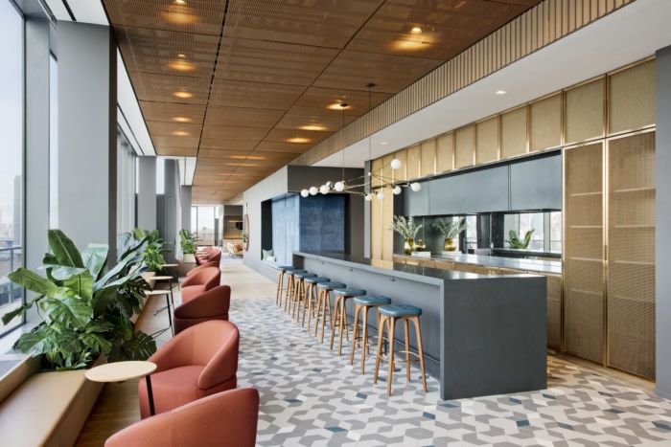
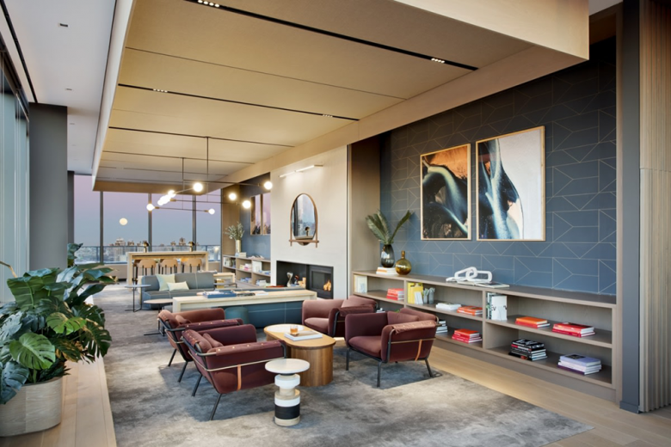
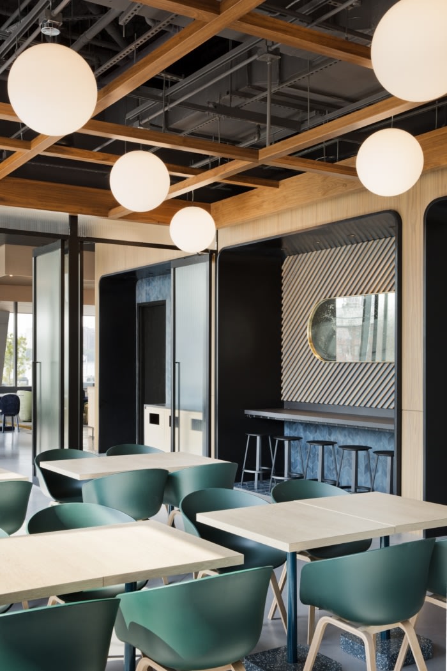
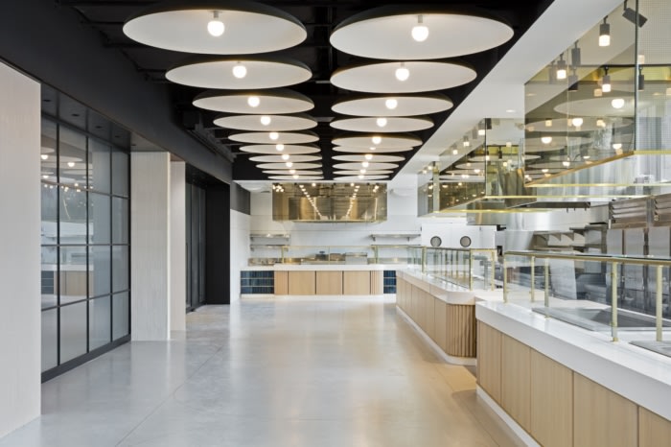
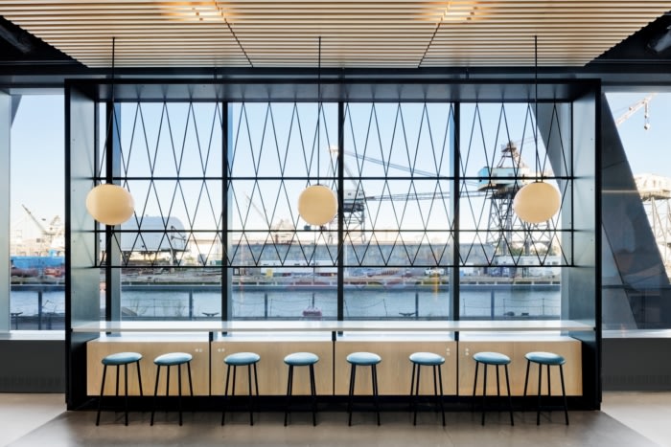
Add to collection


