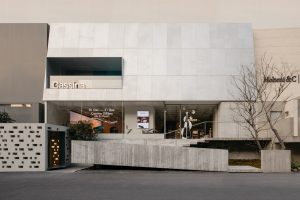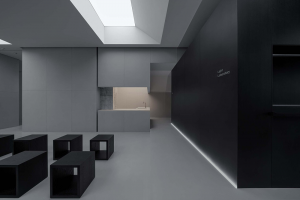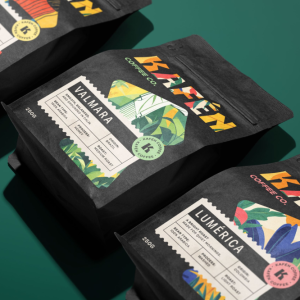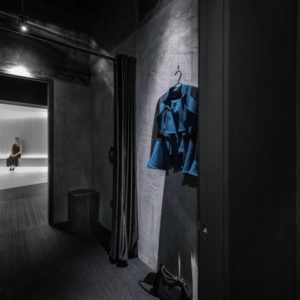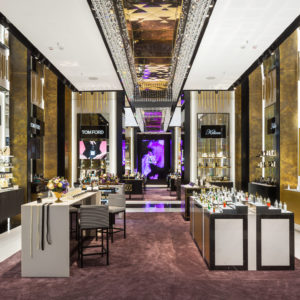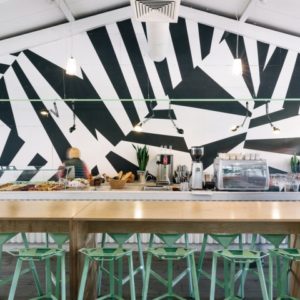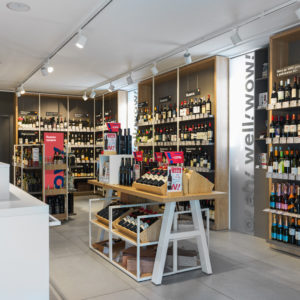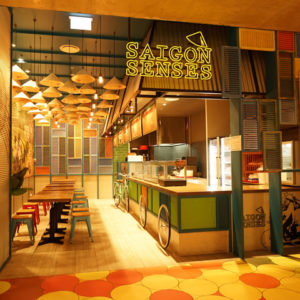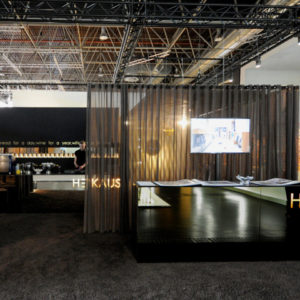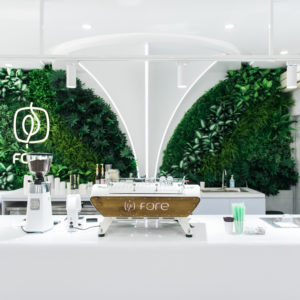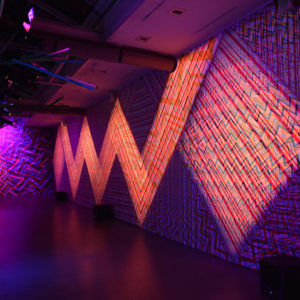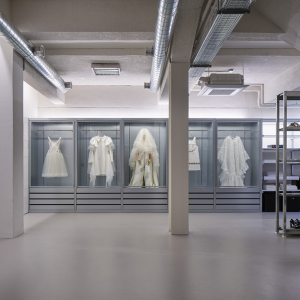
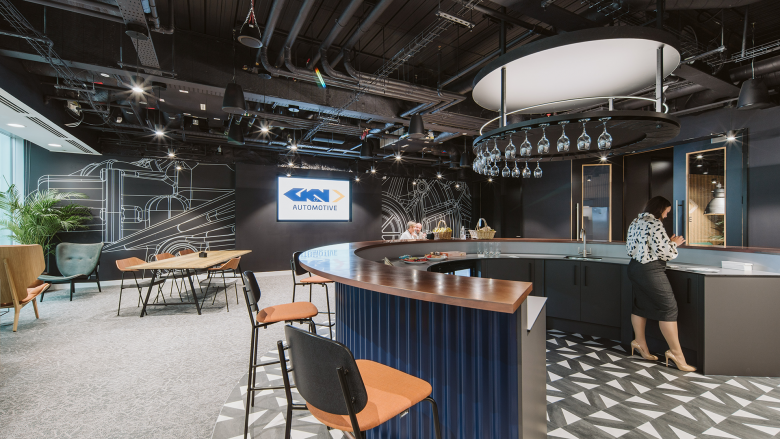
From celebrating a 250-year-old legacy to showcasing commitment to the use of innovative technology, GKN Automotives new home was to be positioned as their global headquarters where executives and global employees alike would travel to work from. With that in mind, this needed become an impressive space that would inspire as much as it could delight, and breathe life to all the team do.
Having been designed at a time where the way in which we work experienced a shakeup, collaboration and flexibility became the foundation of this brief. Thirdways design team needed to create opportunities throughout the space where users could seamlessly come together to co-work, problem solve or discuss ideas.
This spearheaded a floor plan that consisted of key areas such as the multi-functional breakout space, designated working areas suited to different tasks, the large, executive boardroom and corridors with meeting booths cleverly tucked into the wall, each one named after a Formula-E race location.
Set foot through the space and you’ll notice that although the overall colour palette is dark and moody, natural materials and warmer colours through furnishings juxtapose this, creating a warm and welcoming environment. The bespoke slatted wall featuring GKNs logo is a unique feature created between the client and Thirdways design and creative teams when tackling the challenge of how best to integrate branding without it being overbearing. The finished result (thanks to many hours of collaborative ideas) is powerful, sophisticated and seamlessly slots into the existing architecture.
Design inspiration was initially drawn from the geometry and beauty in the raw engineering components in GKN Automotives own product lines, tied in with industrial and contemporary interiors frequently seen in hotels and restaurants. With breakout spaces typically being the central hub of the modern workplace, this area especially needed to feel inspiring and show off GKNs culture.
Featuring a mixed use of space such as the booth seating and oversized lounge chairs – this area has the potential to function from day-to-night when required. Industrial elements typically spotted when sipping a Punk IPA in one of BrewDog’s bars was referenced for how the kitchen space could feel.
Wayfinding won’t be a problem for GKN staff with the dramatic, exposed black ceilings and track lighting that illuminates the corridors and beautifully interlinks areas. The large, floor-to-ceiling windows on the two external sides of the demise maximise natural light to both the brighter, covered ceiling and the dramatic, dark exposed parts.
From the very beginning, GKN Automotive were collaborative and forward-thinking. It was this mindset that sparked a great working relationship and allowed both teams to explore the beauty of engineering by looking at their pieces as more than just parts, but things to be amazed by. The manifestations throughout the space heavily reflect their involvement with Formula-E races through the use of race tracks as design ideations, telling a story about their ties with racing legends. The mural in the breakout space takes centre stage, unearthing the beauty in the concept of engineering having manipulated both shapes and outlines from technical drawings of their own product lines to create blown up, abstract art.
Another part to the brief was to have a product showcase, but why make it your standard showcase when it could become a wow piece when walking into the space? We worked closely with GKNs team to get CAD drawings of raw components to enable an artist to create 3D prints which were then artfully hung from the ceiling in reception.
As a partner of Jaguar TCS Racing and Formula-E – GKN are committed to driving the electric revolution and contributing to a cleaner, more sustainable world. Naturally, this meant that sustainability considerations played an important role with the project and resulted in Thirdway designing to achieve SKA Silver Accreditation. This was achieved by designing the space to ensure natural light could be enjoyed to most of the space, a wellbeing/prayer room was factored into the floorplan and we assessed our supply chain to ensure we were contributing to a sustainable, circular economy that creates value for everyone, closes the loop on waste, preserves natural resources and reduces impact on climate change.
Designed by Thirdway, Furniture by Tribe, Photography by Peter Ghobrial.
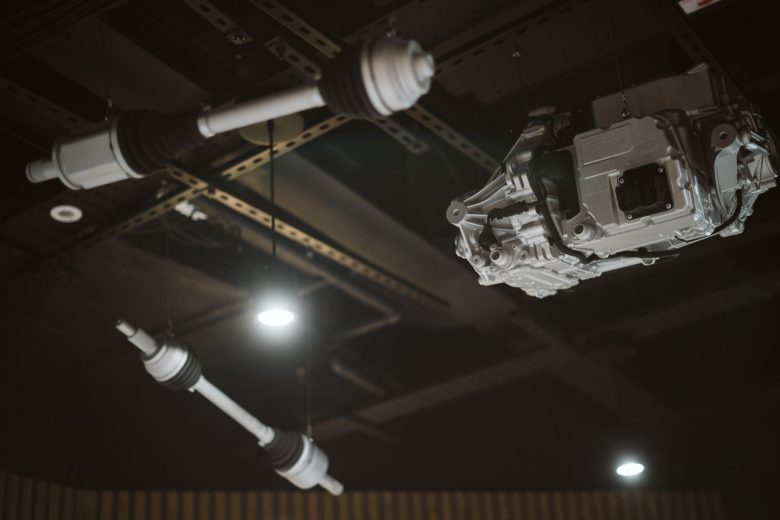
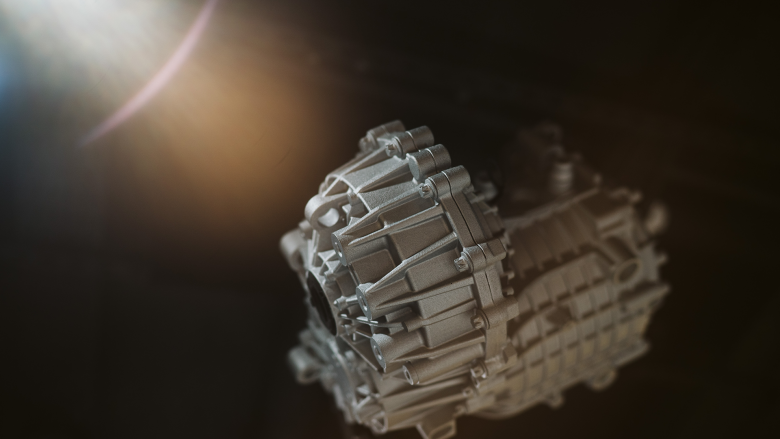

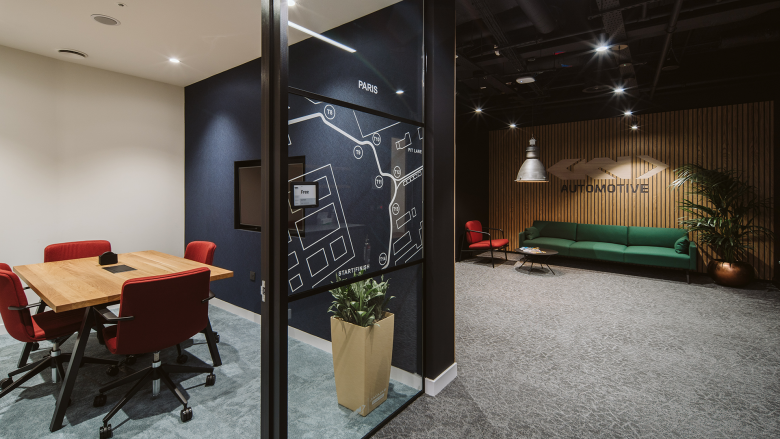
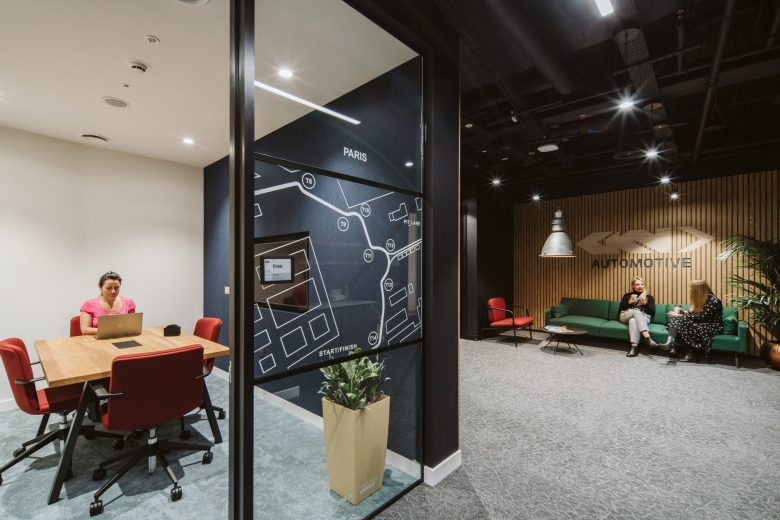
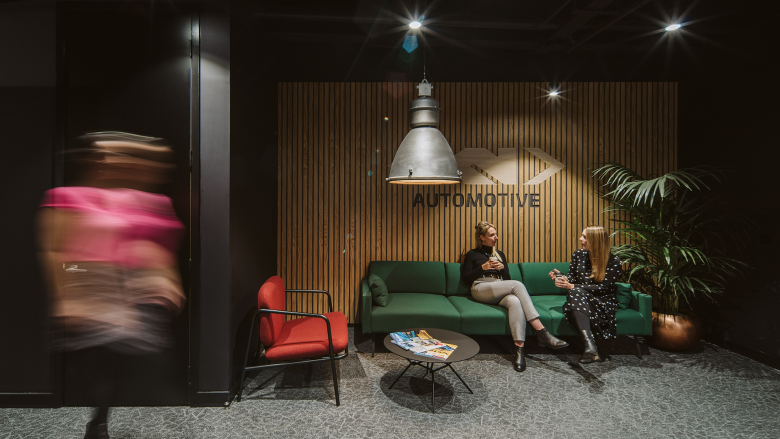




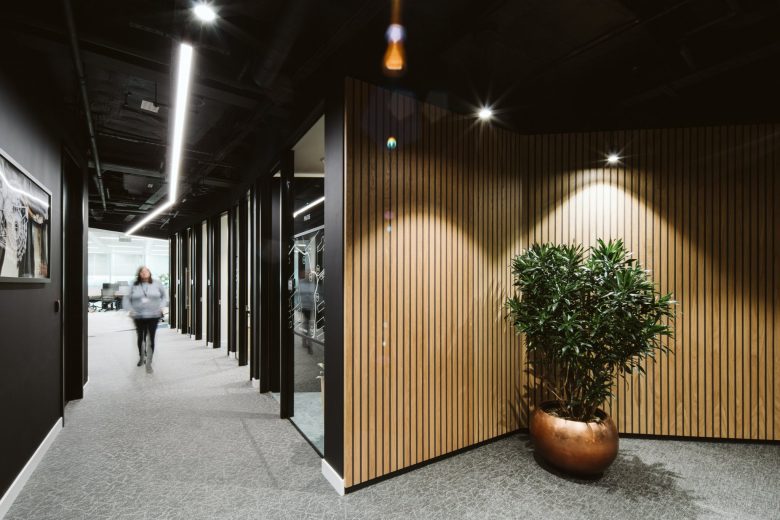
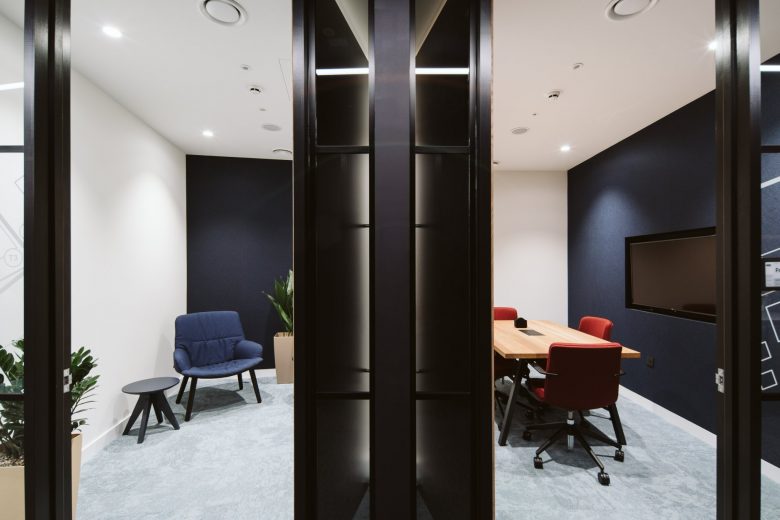

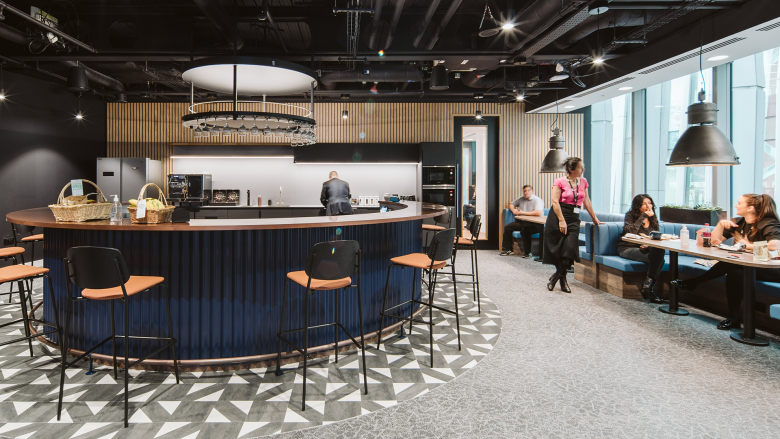
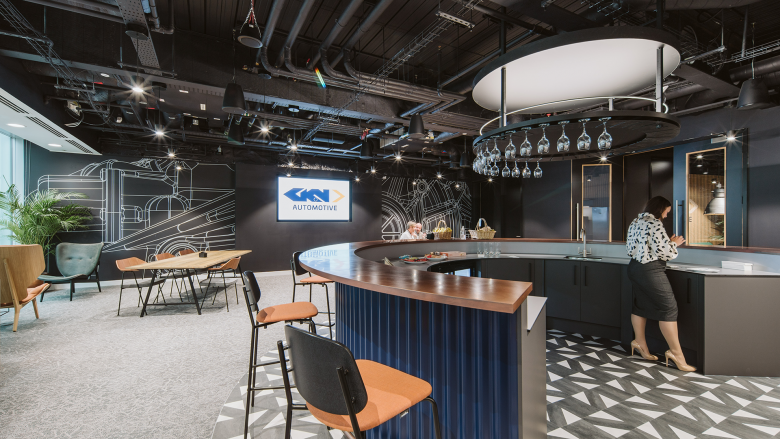
Add to collection
