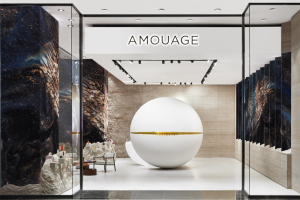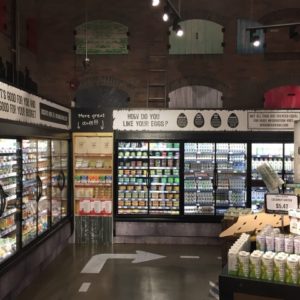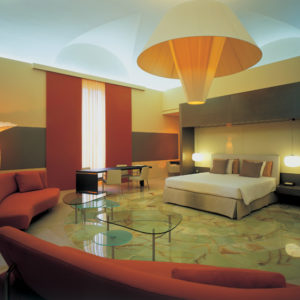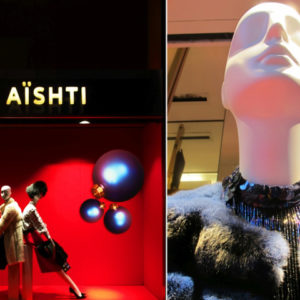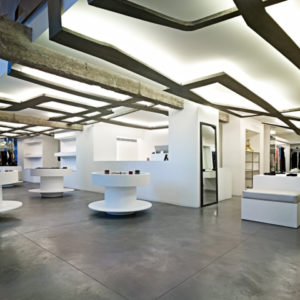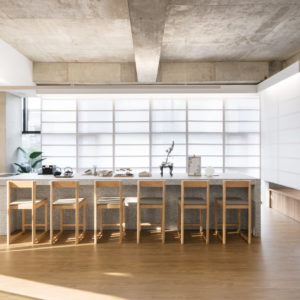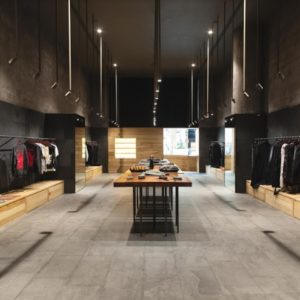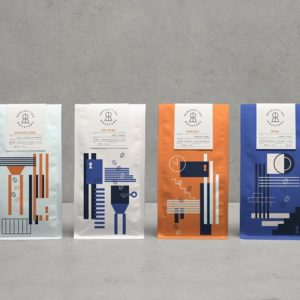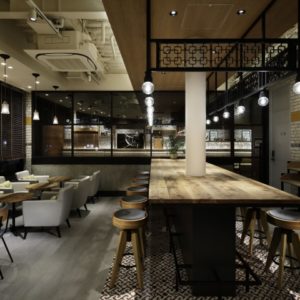

Heidrick & Struggles’ New York City workplace represents an intentional departure from their previous, traditional operations model with more autonomy for staff in their work setting and collaboration styles. TPG Architecture created a variety of distinct spaces for dynamic work at the Heidrick & Struggles offices in New York City, New York.
Heidrick & Struggles is a premier provider of global leadership advisory and on-demand talent solutions. The firm serves 70% of the Fortune 1000, with clients in every industry around the globe. Heidrick’s progressive leadership team chose to consolidate their New York City operations and cut their overall square footage by half. The company enlisted TPG to create an office space at One Vanderbilt that speaks to its company culture and transformative work. Throughout the project, the design team collaborated closely with Heidrick’s representatives including Global Head of Real Estate John Thom, Chief Financial Officer Mark Harris, and Head of the NYC Office Elizabeth Simpson.
Heidrick’s new workplace represents an intentional departure from their previous, traditional operations model. Across the floor, employees work free-address with no assigned seating apart from the receptionist. This shift provides staff with more autonomy in their work settings and collaboration styles. Along the perimeter, staff can choose to work on high-tops, lounge seating, or two different types of workstations. These spaces are balanced with single internal offices and closed huddle rooms. The design of the front-of-house area reflects the strong caliber of clientele that Heidrick serves.
The design is complemented by thoughtful elements of hospitality. There are several conference rooms nearby for candidate interviews and meetings. Additionally, the workplace includes an expansive café featuring two media screens that can support town halls, events, or other gatherings.
Design: TPG Architecture
Design Team: Mavis Wiggins, Thomas Hughes, Gladys Yue, Jamie Espiritu, John Min, Ricardo Nabholz, Meghan McCauley, Erica Lomando, Amanda Mullooly
Photography: Mike Van Tassell
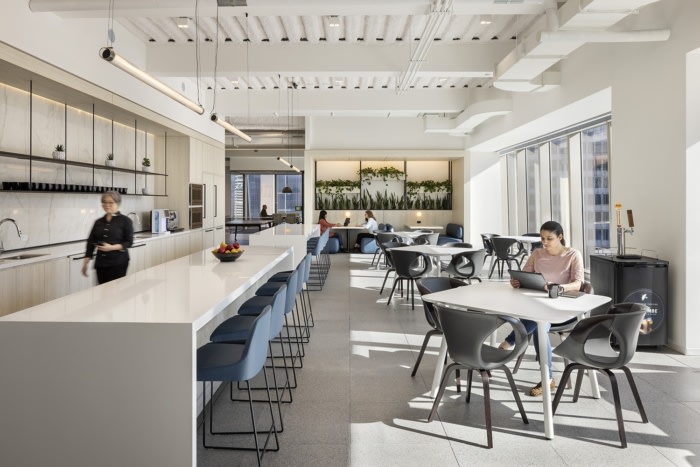
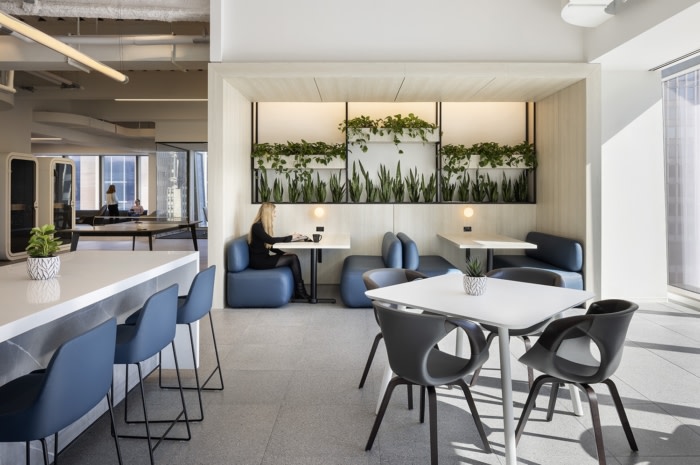
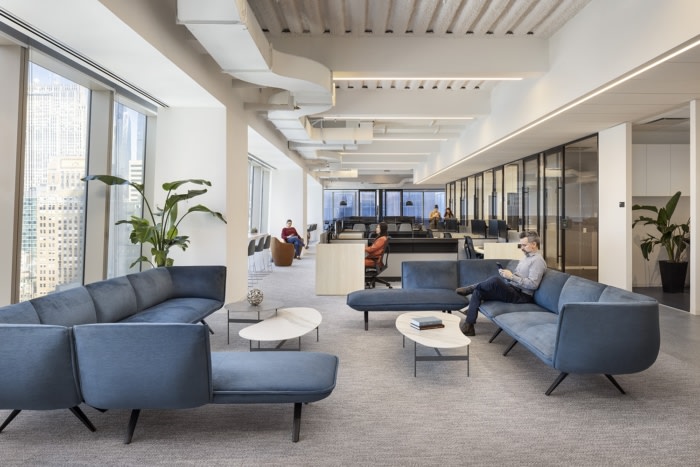
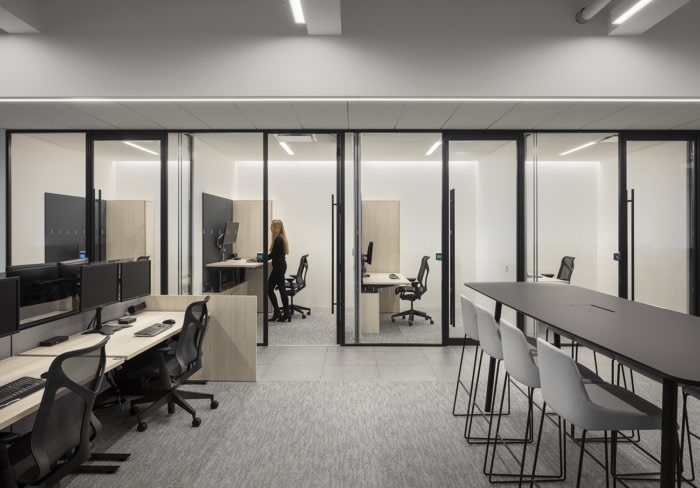
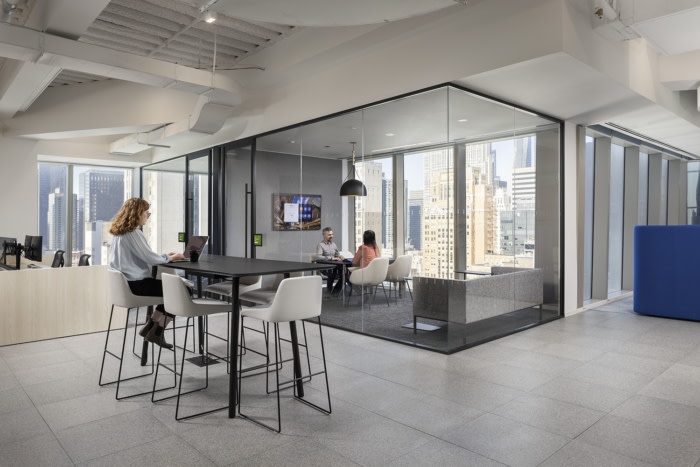
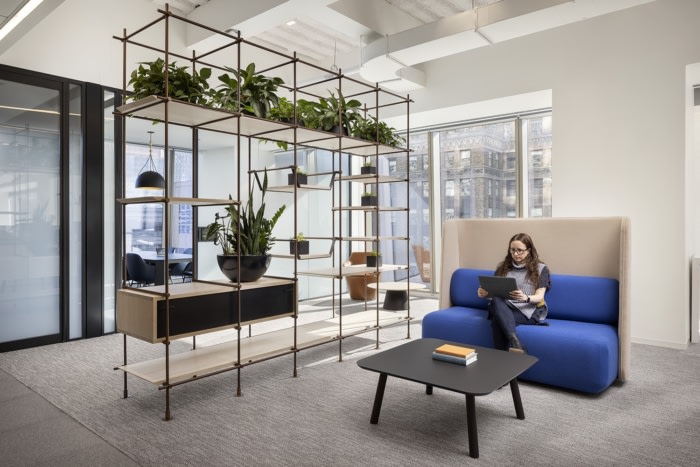

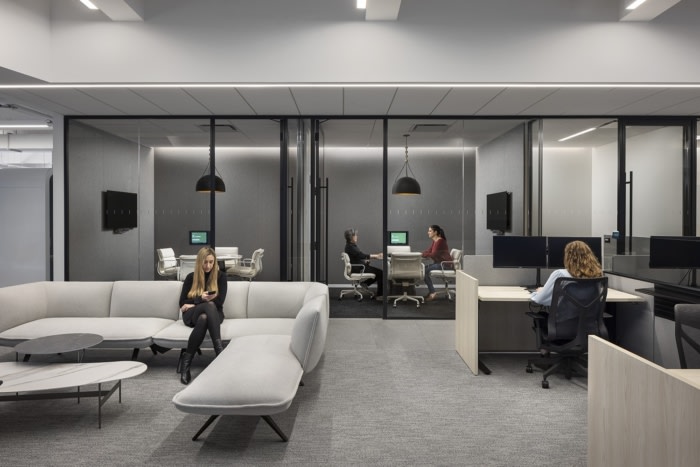

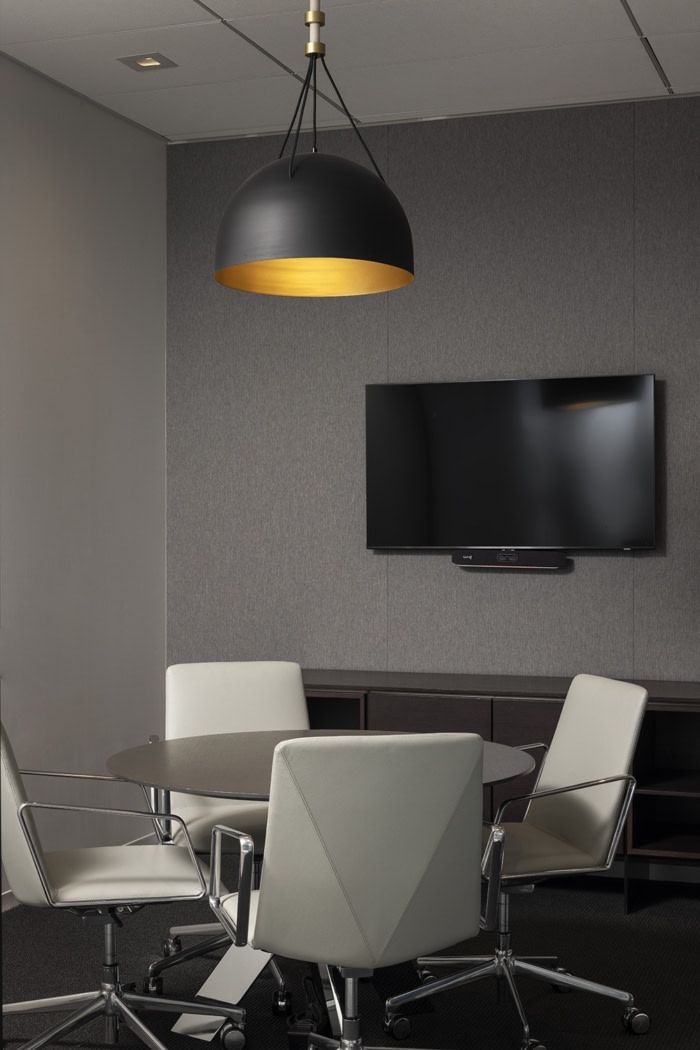
Add to collection

