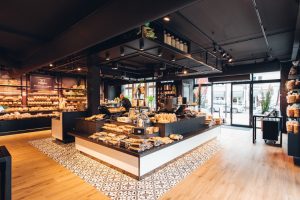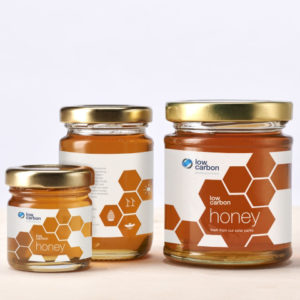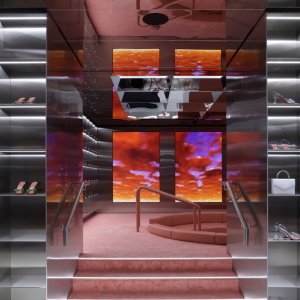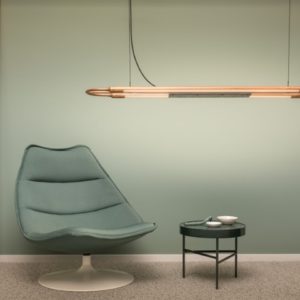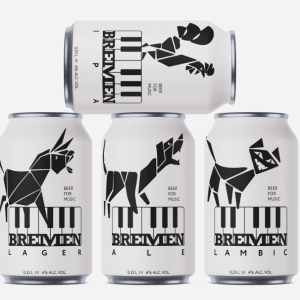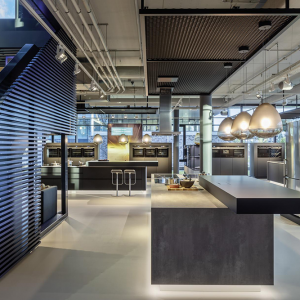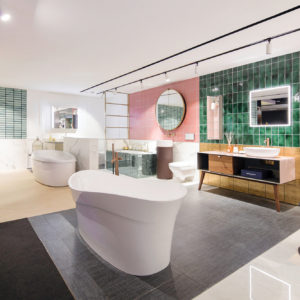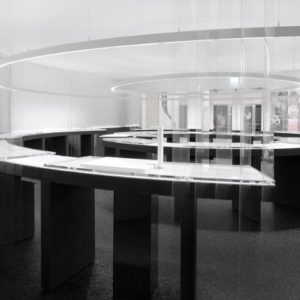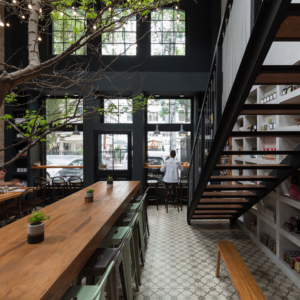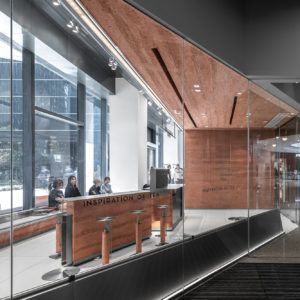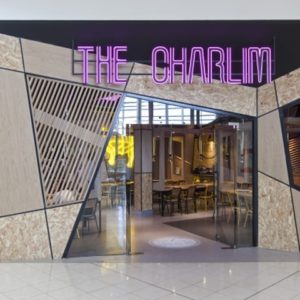
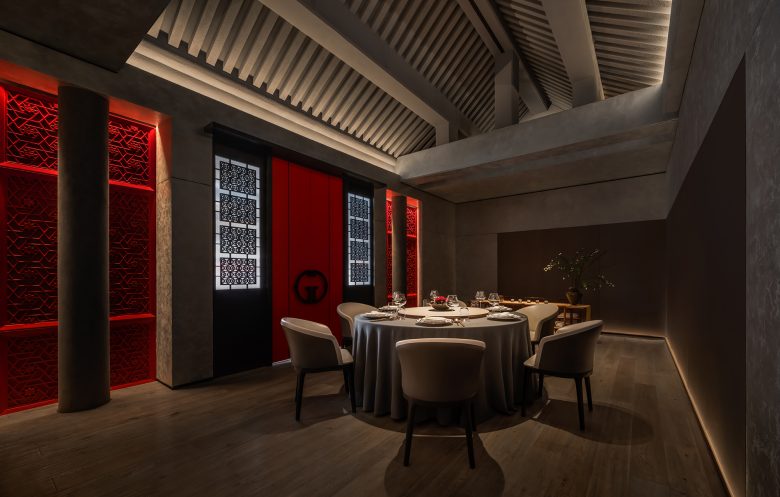
Mansion Feast prides itself in using seasonal ingredients for its changing menus, so LDH kept the existing trees – spring magnolia, summer crape myrtle, begonia, and holly pine – in the four corners of the central courtyard as an homage to the four seasons.
“The courtyards present a wonderful way to frame skyline views and draw sunshine and fresh air into the interior spaces. The sunlight shining on the trees in these outdoor areas create interesting shadow play which adds to the poetic atmosphere of the restaurant,” Liu says.
This project exemplifies LDH Design’s philosophy of being respectful of the relationship between design and nature, architecture and history, and context and culture.
Project name: Mansion Feast
Project location: Jianchang Hutong No.22. Haidian District, Beijing
Interior area: 1230 square meters
Design company: LDH Design
Website: www.ldhdesign.cn
Chief designer: Liu Daohua
Design team: Cheng Qianyuan, Qu Tianyou, Wang Yanjuan, Yang Ping, Ren Yiqiong
Lighting design: Zhu Haiyan
Owner: Hanlin Academy (Beijing) JUNHE Chuangzhan Folk Culture Communication Co., Ltd
Contractor: Beijing Zhongnian Xinsi Decoration Engineering Co., Ltd
Product & brand
Lighting – LEDOUX
Flooring – Idea Mafi
Laqur – Kabel
Ceramic – Xuri Meilan
Article: Michele Koh Morollo
Photographer: Wang Ting

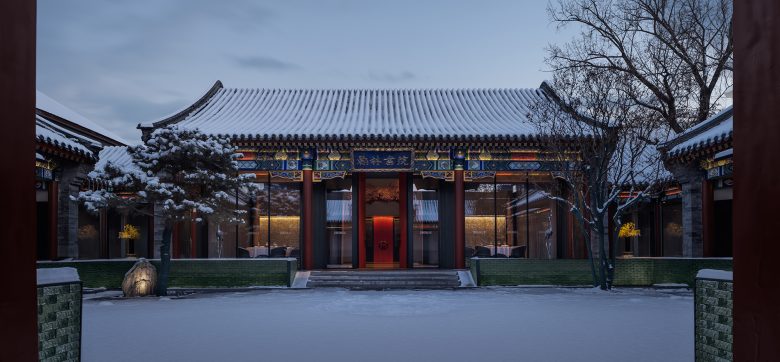

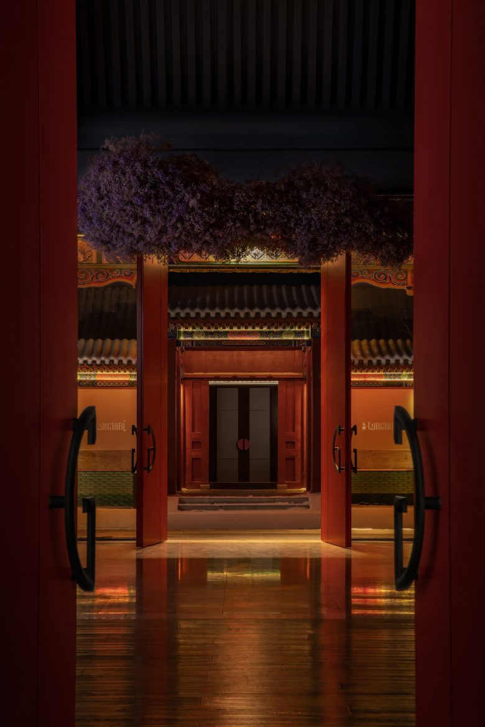
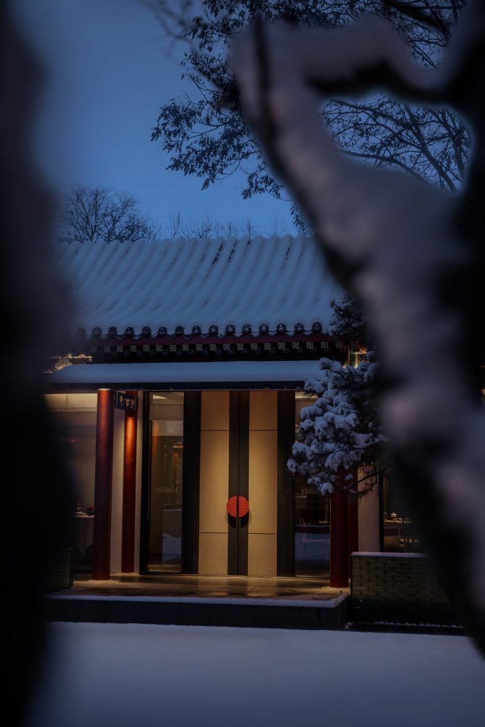
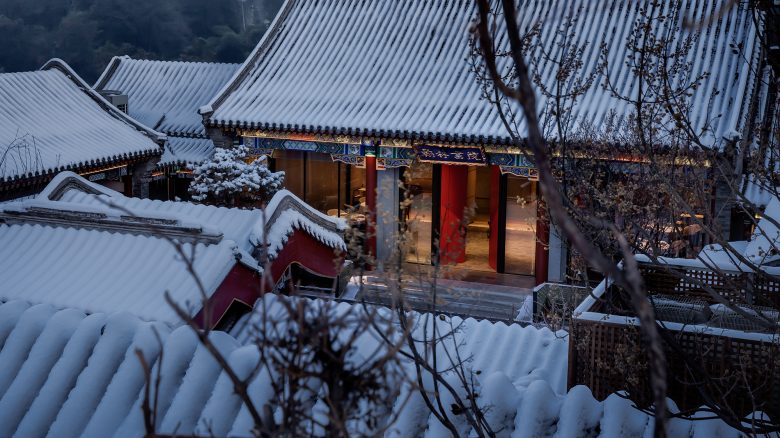
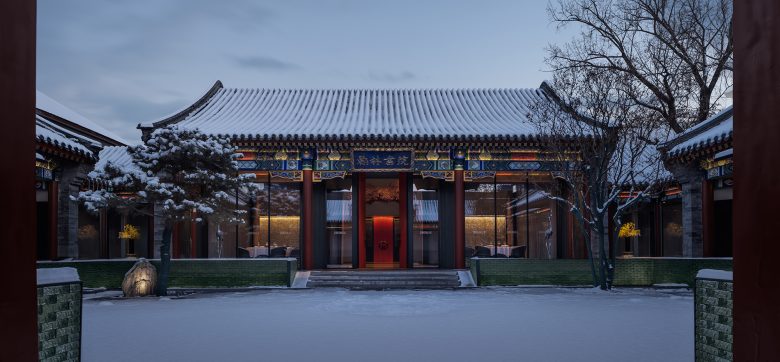

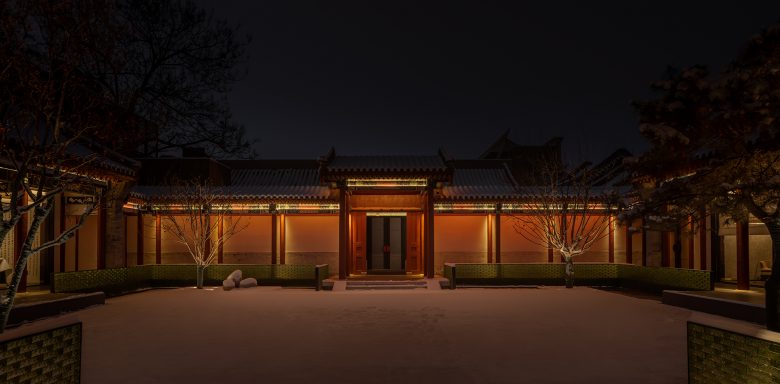
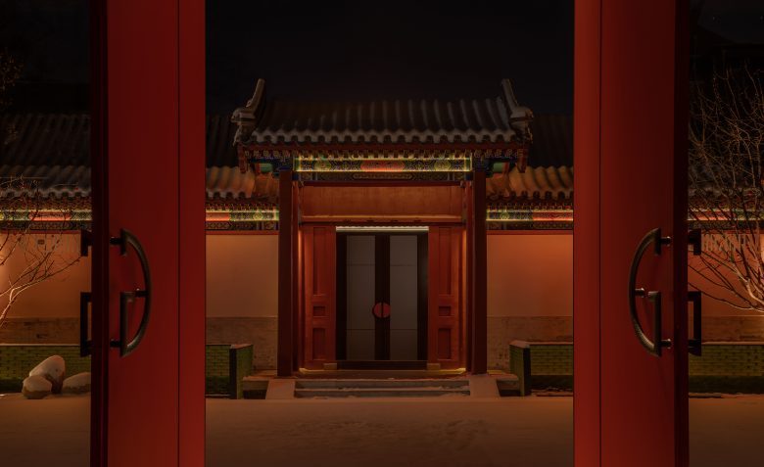

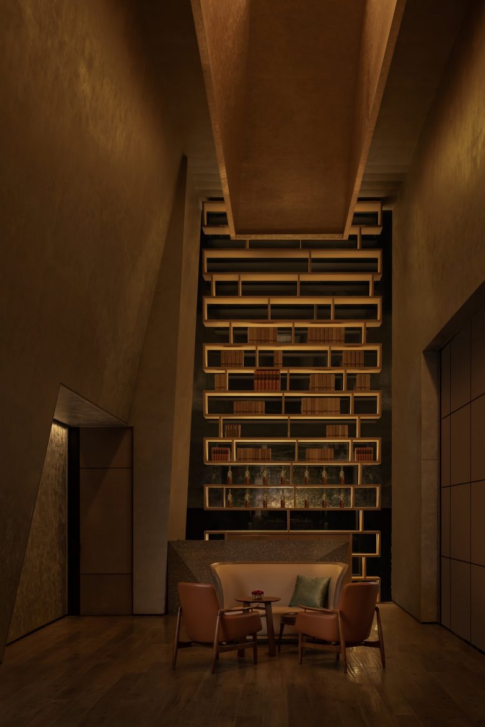

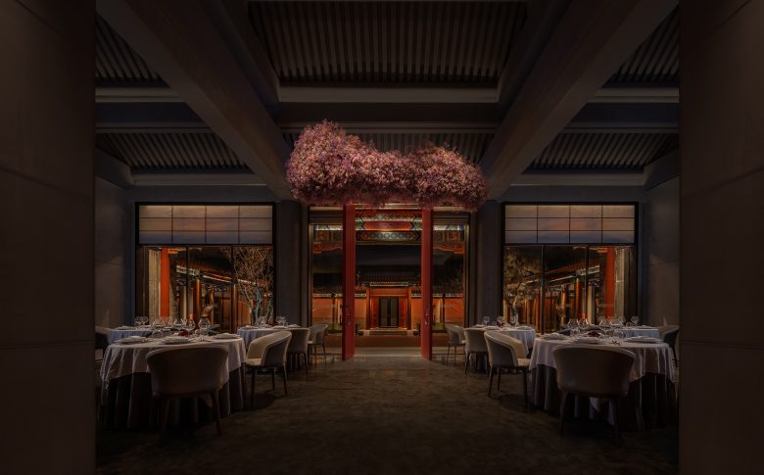


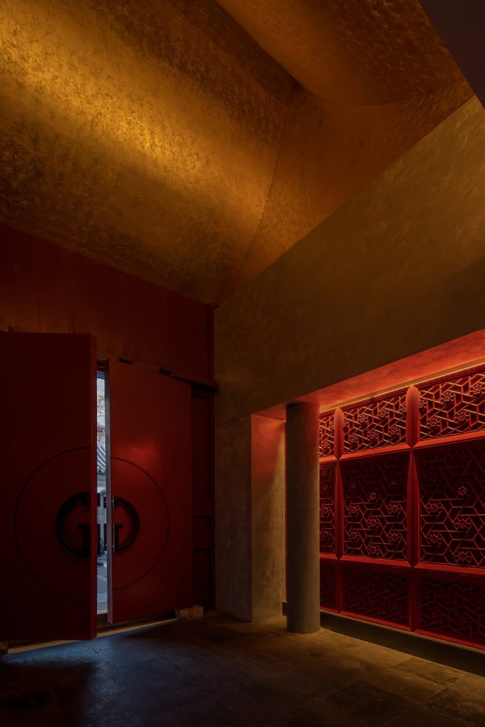
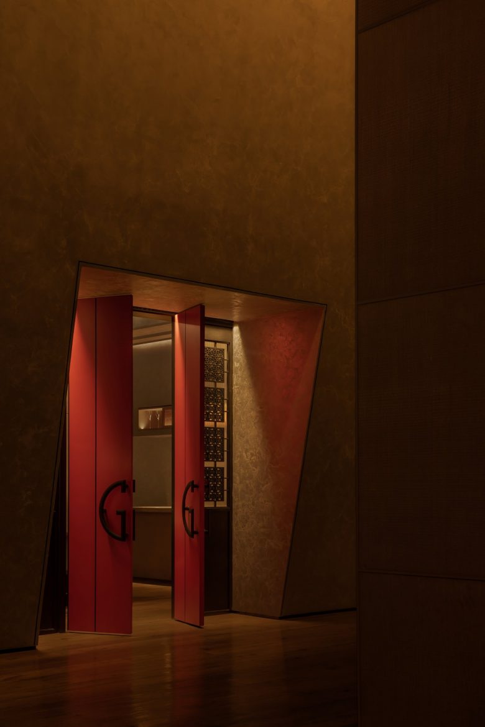


Add to collection
