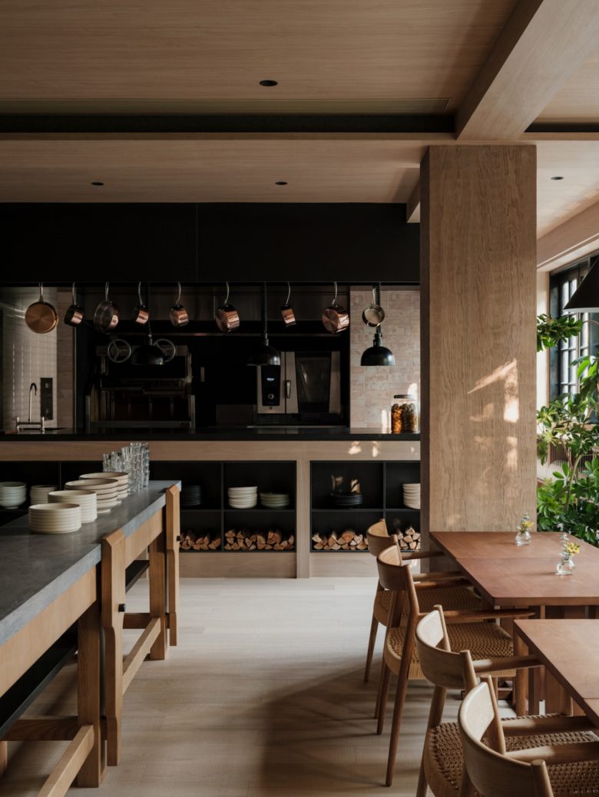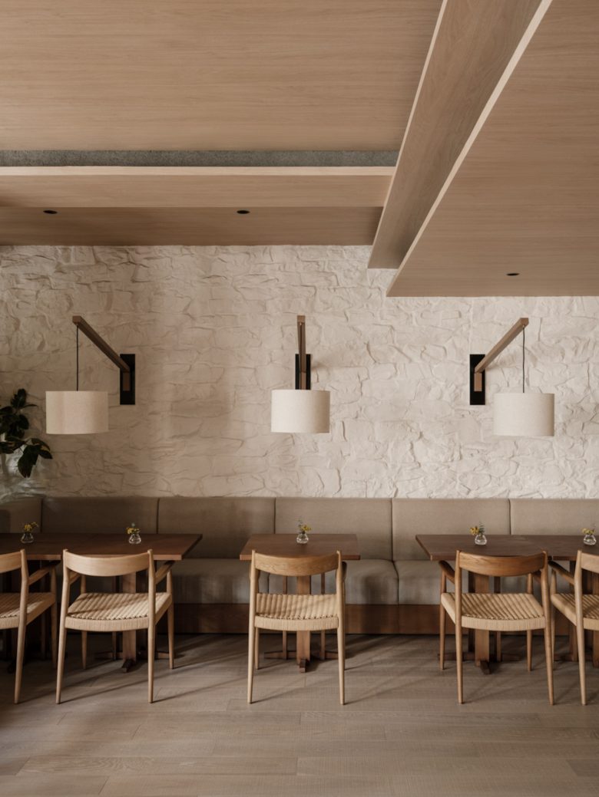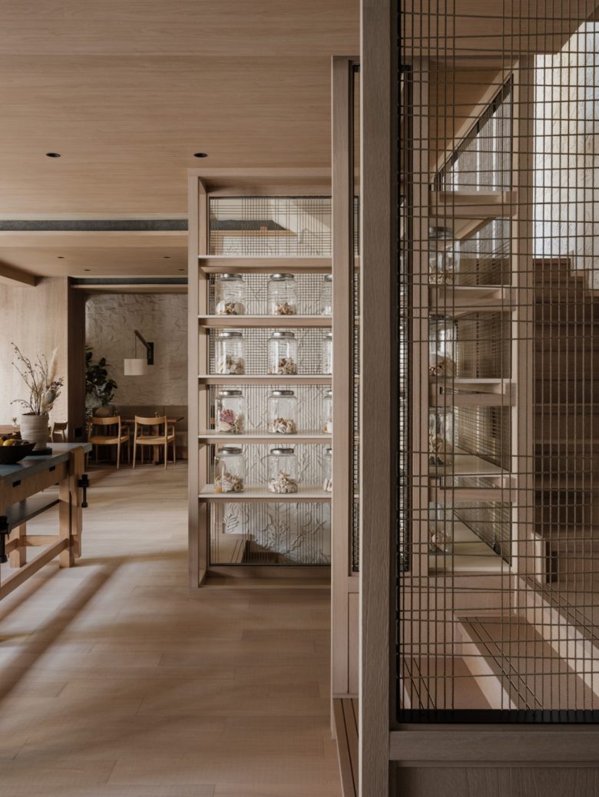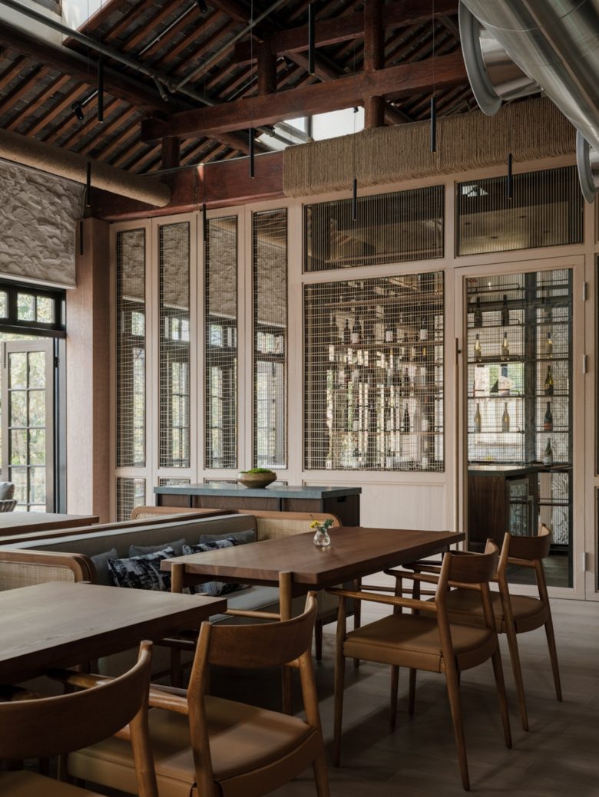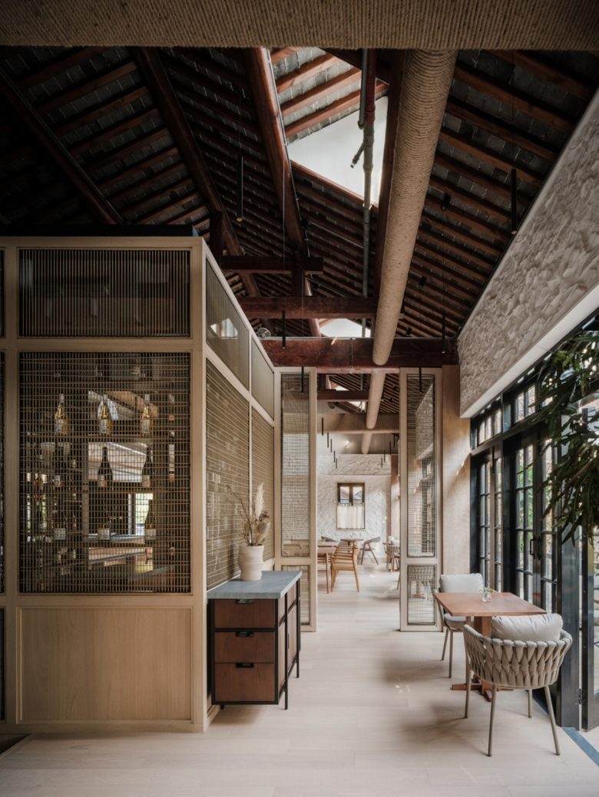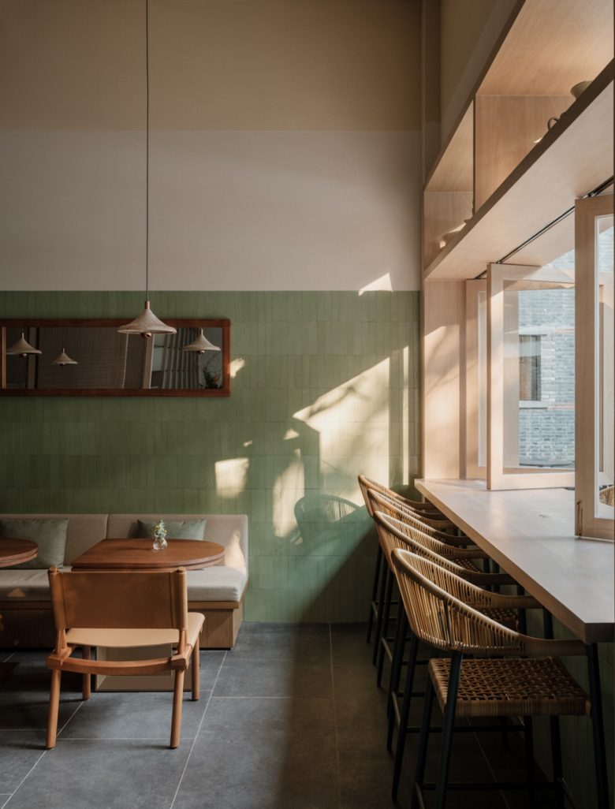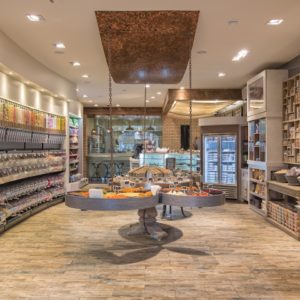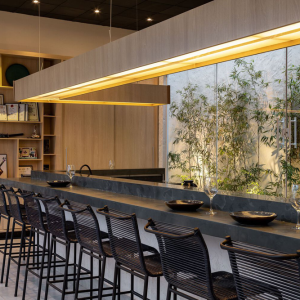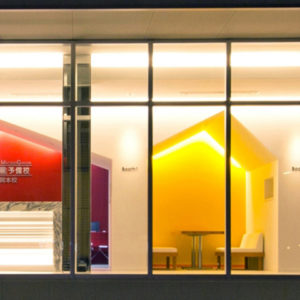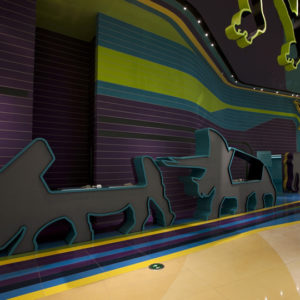
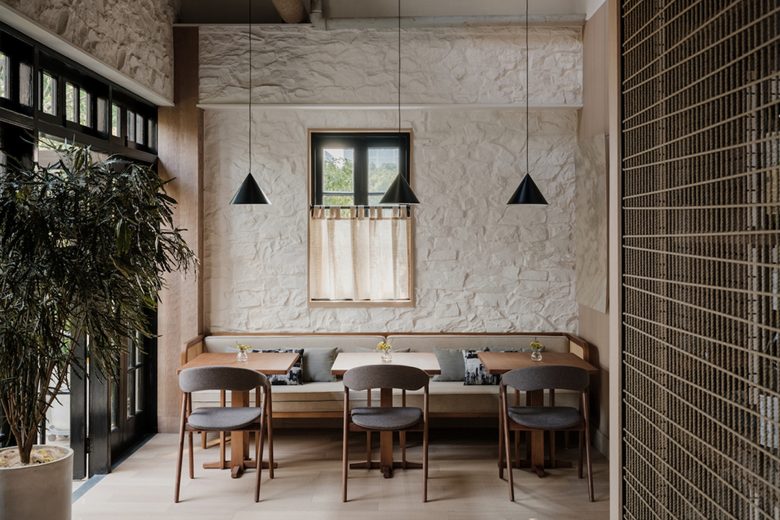
The open kitchen and material-forward approach used by Linehouse at the Coast by Gaga restaurant in Shanghai makes the fine dining experience more relatable and accessible.
Key features
Designed by Linehouse, Shanghai’s 620-sq-m Coast by Gaga restaurant is spread across three storeys, connected by a central staircase. Each features different materials. The ground floor café is encompassed by green earth-toned lava stone walls, a nod to the olive trees in the adjacent outdoor garden. An open kitchen and parrilla grill on the first floor provide diners with direct views of their food being prepared. A chef’s table surrounds the open kitchen and sofa banquettes nestled next to the windows provide more intimate nooks for dining. Tiles made of coffee grounds hue the space in a brownish red, a reference to the live fire used to prepare the food. A similar open-kitchen concept is found on the top floor, which draws on the wood-burning grill with the use of black charred yakisugi wood on the walls. The dining room opens to an outdoor terrace overlooking the garden and can be used as a private event or dining space.Wood is a common thread along the levels, from window frames and a bar countertop on the ground floor to the original wooden ceiling trusses on the second floor.
FRAME’s take
Fine dining experiences are often experimental, pushing the boundaries of food preparation by using ingredients in extraordinary ways. While a dinner plate in such restaurants may feel alien because of its complexity, restaurants are using spatial design to help recontextualize the dining experience. Open kitchens connect diners with the people and processes that go into a meal, providing a more casual, relatable atmosphere. Already sensory-heavy by nature, the experience at Coast by Gaga is humbled by the visible kitchens which further engage diners. The presence of wood throughout the restaurant alludes to the cooking process and adds a sense of grounding tactility.
