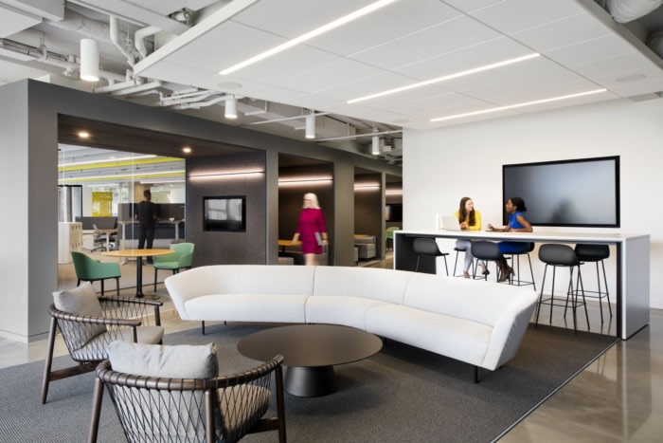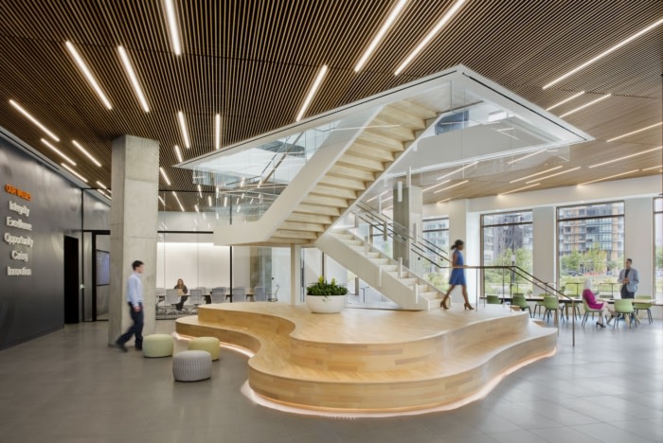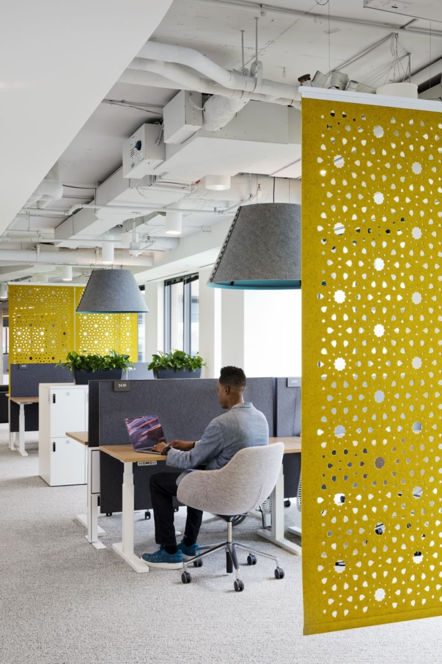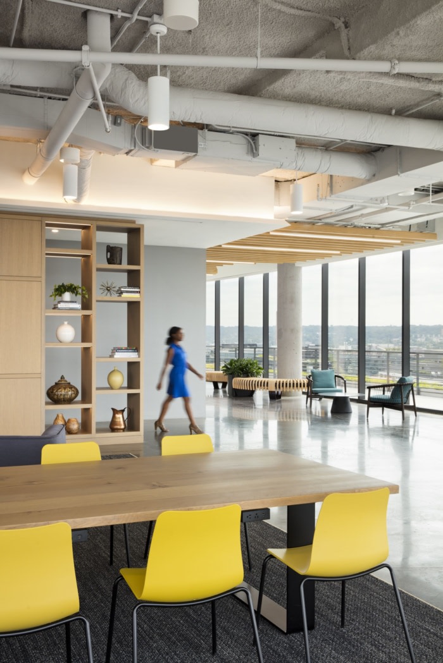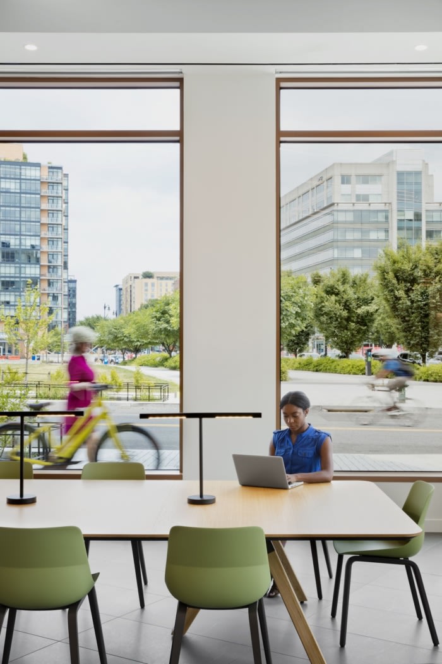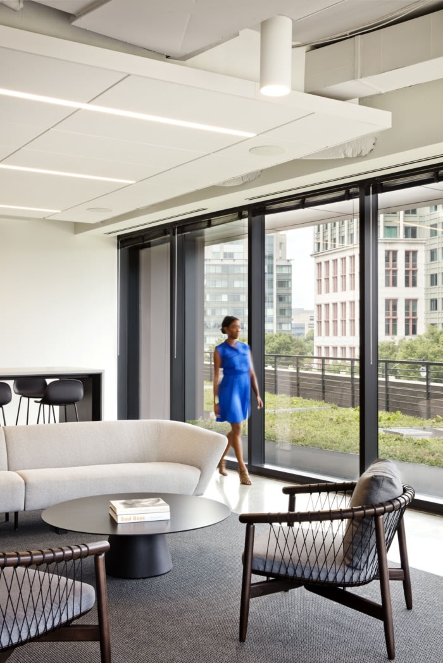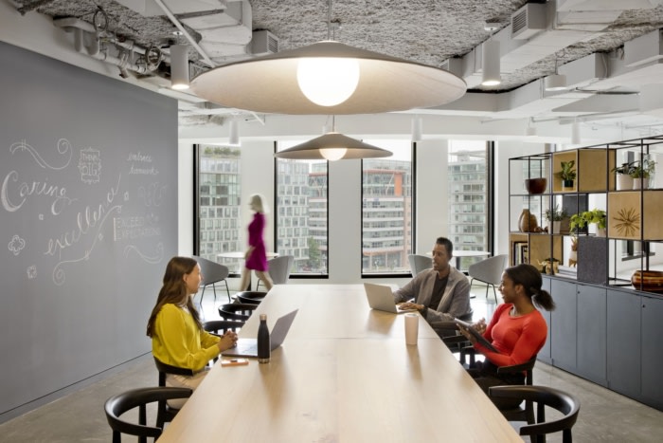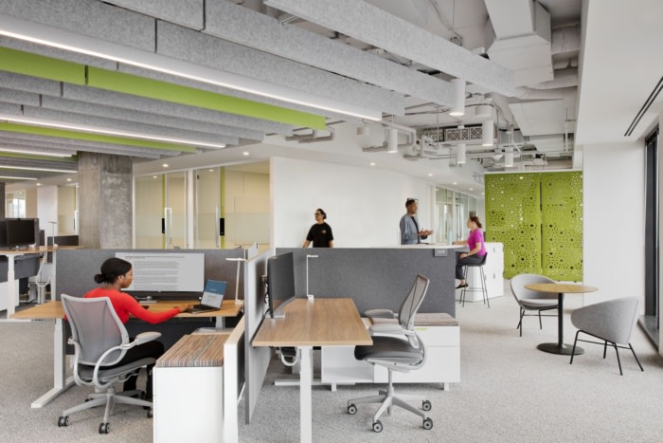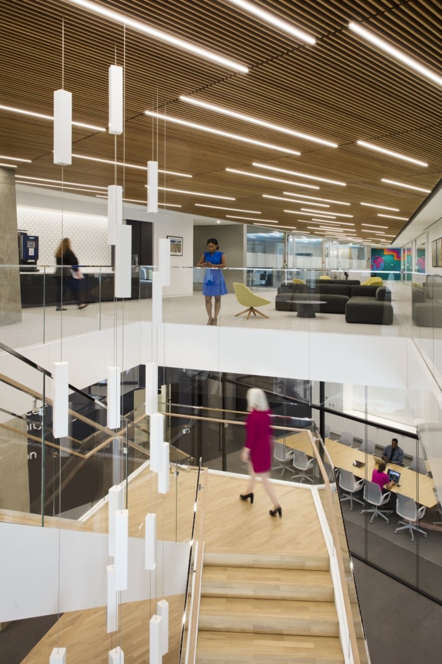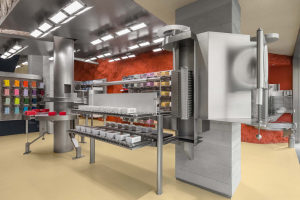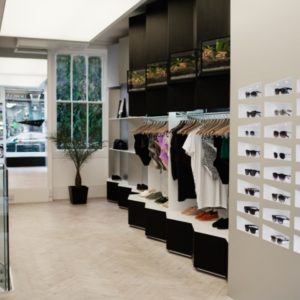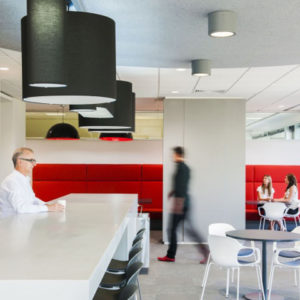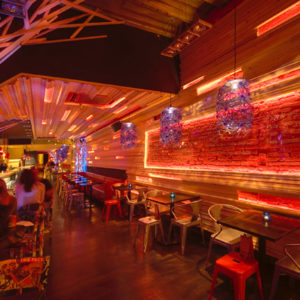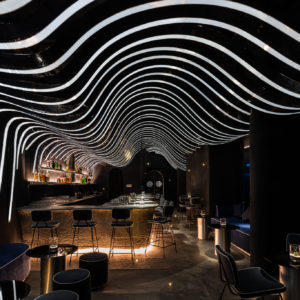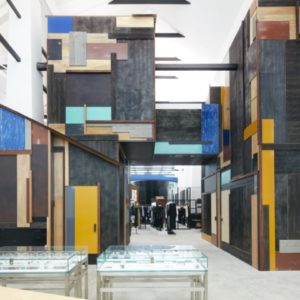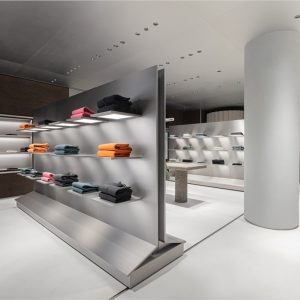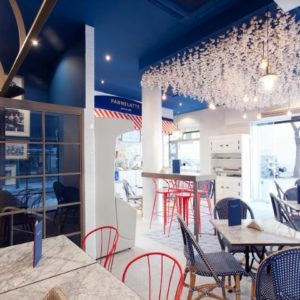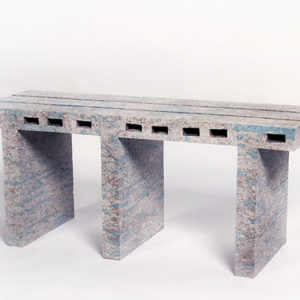
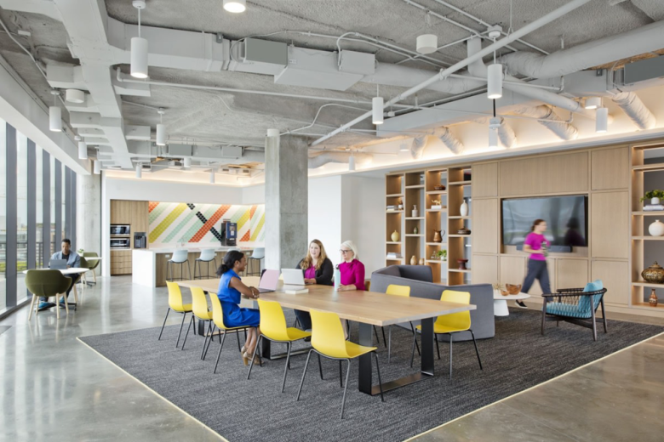
Gensler designed a dynamic office space with natural lighting, flexible seating arrangements, and communal areas that reflects Chemonics’ transparency, community building and development. Gensler designed a multi-layer space with natural light for the Chemonics offices in Washington DC.
Chemonics is an international development firm with a longtime presence around the nation’s capital. Since its founding in 1975, the organization expanded to occupy three different offices in the DMV area. In assessing the future of its real estate portfolio, it became clear that consolidating to a single location would enable the firm to refine its organizational culture and more effectively attract talent for the next generation. Chemonics connected with Gensler to carry this out.
At the outset, the two organizations worked to analyze areas across the D.C. metropolitan area that best supported their ethos. After many test fits, Chemonics landed on 1275 New Jersey Ave SE in the Navy Yard neighborhood – a massive driving point for Chemonics and one of the nation’s capital’s fastest-growing and prosperous communities. Navy Yard’s proximity to the water, ample green space, and already established amenities (local gyms, restaurants, etc.) allowed Chemonics to focus its real estate space on its physical office rather than additional amenities. It was important to transition from downtown D.C.’s hustle and bustle feel to an area that attracts and retains talent and is welcoming and vibrant 24/7. As one of the first commercial buildings in the Yards, Chemonics can take pride in having its real estate portfolio come into alignment with its core operational principles of community building and development. As the pioneer commercial lease in this re-emerging neighborhood, the new space serves as the physical manifestation of those principles. Chemonics occupies the first floor of the building, and the inviting and open space is designed to be a bridge to their surrounding neighborhood. Here, they can host events in full view to showcase their leadership and passion for change in a transparent and engaging way.
Not sure how this would work in but one of the things we talked about was how Chemonics builds communities as part of their core mission – this gave them a chance to walk that talk at home by being a pioneer commercial lease in this re-emerging neighborhood. They could be an integral part of building a thriving community here at home. This is part of why it was so important to have the first-floor space. This welcoming and open zone is designed to be a bridge to the adjacent neighborhood. They can host events in full view showcasing their leadership and passion for change in a transparent and engaging way.
The space is designed to be 100 percent dynamic, with flexible seating arrangements Chemonics can reconfigure as its needs change over time. It features large communal spaces, a 12th-floor penthouse where departments can retreat, a conference center, a third-floor café, open lounge seating areas, and an interconnecting staircase on the ground floor, all elements that capture the firm’s emphasis on inspiration and adaptability. For each individual workspace, there is a correlating meeting space. There are also tons of meeting spaces including head-down areas, and small and large meeting spaces. Chemonics wanted an area where people could tailor their environment to how they worked best.
On the second floor, there is a 300-person multipurpose room to host other organizations who may be looking for space – promoting leadership efforts to build industry as well as community. The rest of the building features tall wood ceilings and spaces with natural lighting and streetscape views likewise channeling the firm’s emphasis on transparency.
Chemonics is about community building and development, in all industries and neighborhoods, a purpose amplified by the building and its interior design. With its mission cohesively represented and enhanced, Chemonics is better positioned than ever to make an impact in the work they do.
Design: Gensler
Contractor: James G. Davis Construction Corporation
Photography: Connie Zhou
