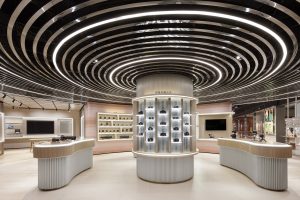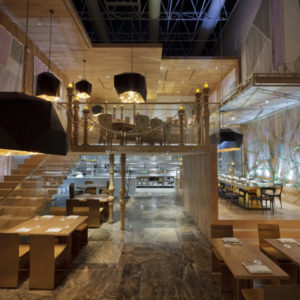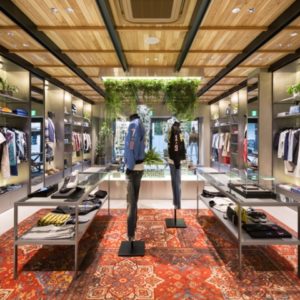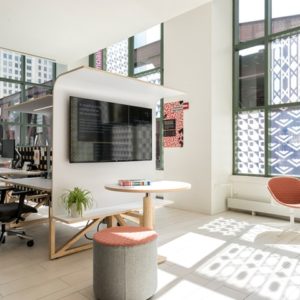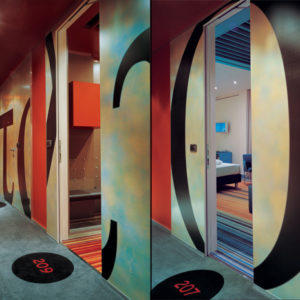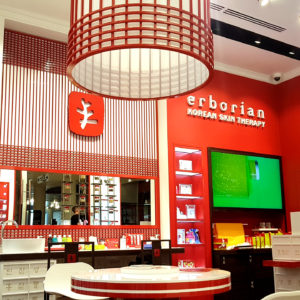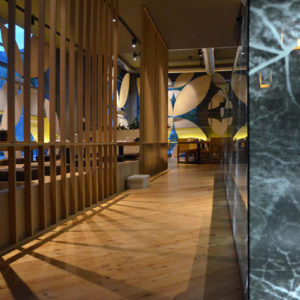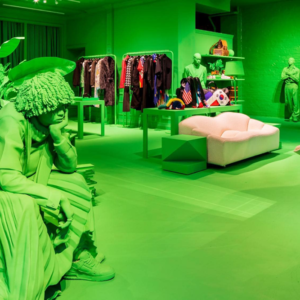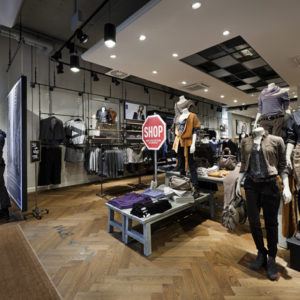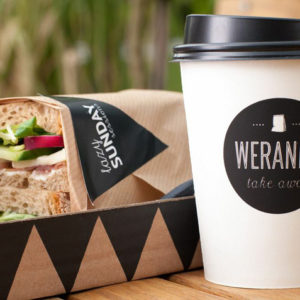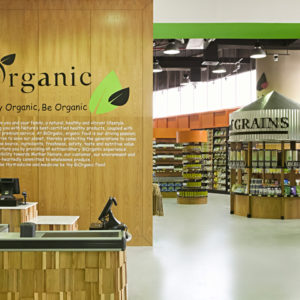
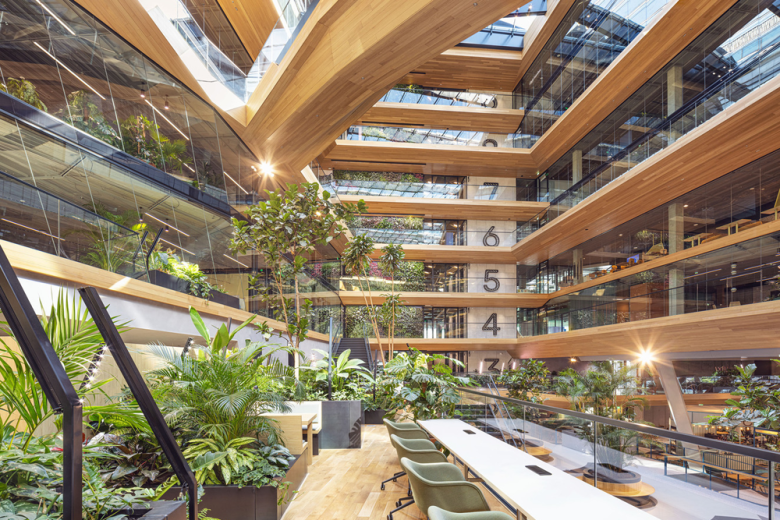
In 2015, Booking.com, together with BPD (Bouwfonds Property Development), selected UNStudio to design their new campus in the center of Amsterdam. From the outset, the goal for the buildings was to create a healthy community; to bring employees together and to attract new talent from across the globe.
Booking.com was keen for its headquarters to be a reflection of its leading position in the tech world and therefore considered the building to be an important tool in attracting and retaining top young talent from the industry. This goal served as the starting point for the design. During the research phase, visits were made to other successful tech company buildings. However, Booking.com wanted their building to provide a truly unparalleled experience for their employees, so a completely new, out-of-the-box, and unique concept was required.
Creating a work environment that is socially, physically, and mentally healthy for Booking.com’s employees was also a key aim of the design from the outset.
Throughout the building, the architecture nudges employees to move by fostering engaging environments and by encouraging physical movement by use of stairs, bridges, and galleries across all levels, including the rooftop. Even the emergency staircases become part of this concept, as untypically these are glazed along the atrium side, which not only encourages daily use but also offers light views from the stairs and visibility from the other spaces in the building.
Underfloor air distribution is used to provide fresh air in close proximity to the users, while radiant ceilings allow for very comfortable heating and cooling. Special attention has also been given to the acoustics in both the office spaces and the atria, while alongside the generous daylight throughout the building, high-quality artificial light with very low glare enhances visual comfort.
The new campus is also state-of-the-art in terms of all sustainable solutions and achieved a BREEAM Excellent design certificate. In addition, a connected building management system is incorporated to enable a frictionless space for all employees and operations staff alike.
A collaborative approach to interior design. While UNStudio designed the urban approach and architecture for the campus, including the continuous spatial experience of the building, Lead Interior Architect, HofmanDujardin designed the interior masterplan and was responsible for the collaboration and supervision of the interior design.
This includes a variety of amenities in the form of 28 micro holiday destination breakout spaces. These communal areas are spread throughout the campus for use by the employees and are unique destination-themed spaces, which include service points, restaurants, and breakout spaces with pantries.
The flexible and generous design of the work floors also made it possible to create numerous different working and meeting spaces. The variety of these meeting spaces and amenities gives the employees freedom of choice to ‘design their day’ for a healthy and productive work life.
The overall design of the campus reflects the functional, transparent, and connected way of working at Booking.com and creates an integrated, flexible urban campus that reflects how we will work, live and connect in the future.
Architects: HofmanDujardin, UNStudio
Architecture: UNstudio: Ben van Berkel with Arjan Dingsté, Marianthi Tatari, Marc Hoppermann, Misja van Veen, Juergen Heinzel, Ariane Stracke, René Toet and Albert Gnodde, Albert Laarman, Anna Garazdowska, Ardit Curraj, Ayax Abreu, Bruno Peris, Clare Porter, Cristina Bolis, Ergin Birinci, Georgios Siokas, Guilherme Miranda, Ivo van Capelleveen, Izak Kljakovic, Jolien Bruin, Juan Luis Mayen Moran, Ka Shin Liu, Luke Tan, Mahmoud Meligy, Mark Maas, Martin Zangerl, Maya Christodoulaki, Menida Avram, Mitchel Verkuijlen, Olivier Yebra, Pieter Doets, Robbie Neijzen, Ryszard Rychlicki, Alex Tahinos, Argyrios Delithanasis, Bart Bonenkamp, Gary Polk, Ke Quan, Kyle Tousant, Mahmoud Meligy, Ryan Henriksen, Xinyu Wang, Yan Ma, Derrick Diporedjo, Gys le Roux, Jahan Tahamtan, Lu Ding
Lead Interior Architect: HofmanDujardin
Interior Area Designers: CBRE Design Collective, HofmanDujardin, i29 interior architects, Linehouse, Studio Modijefsky, UNStudio
Interior Layer Designers: Mijksenaar, MOSS, Powerplant, Scholten & Baijings, Studio Rublek
Photographs: Hufton+Crow, Matthijs van Roon, Ewout Huibers, Maarten Willemstein
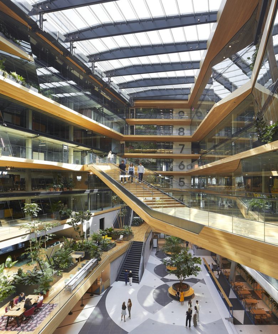
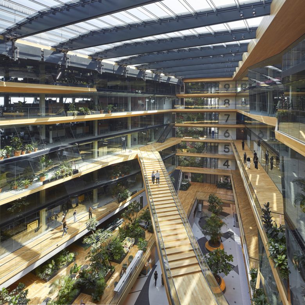
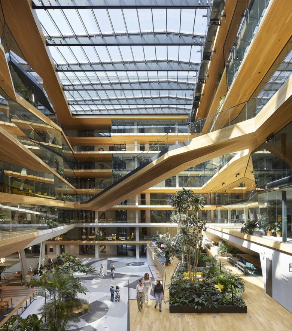
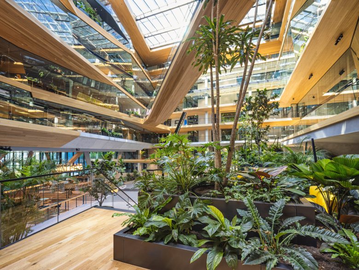
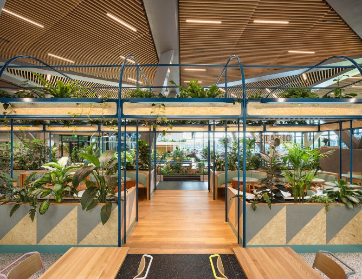
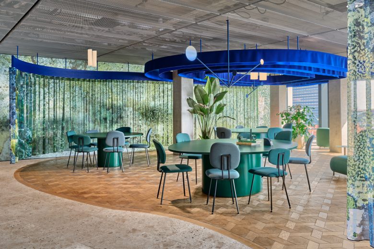
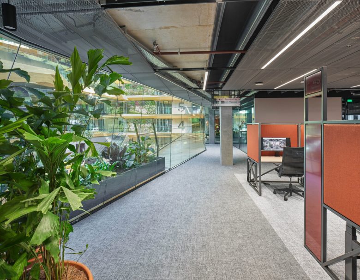
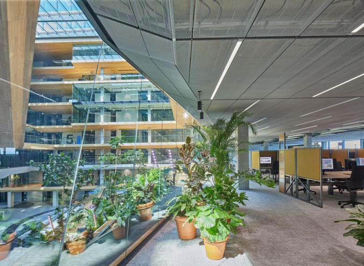
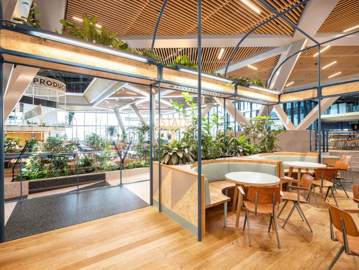
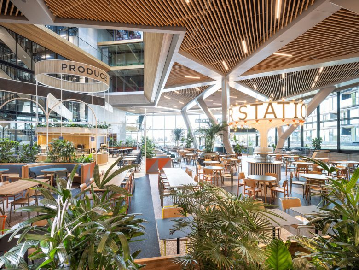
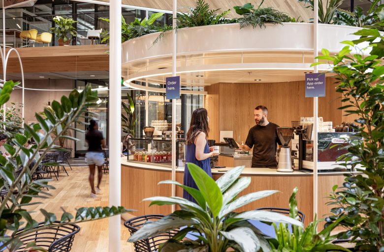
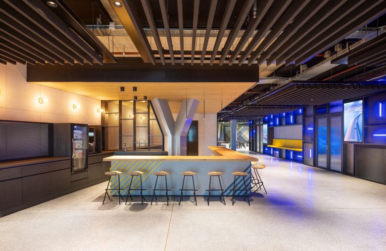
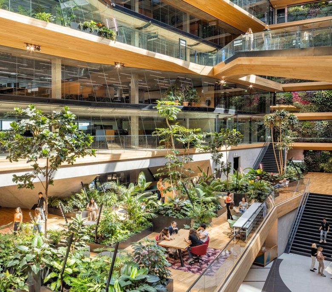
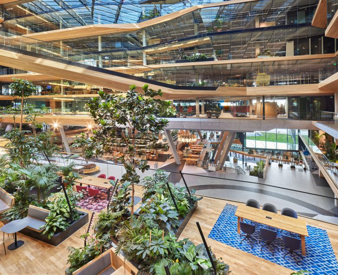
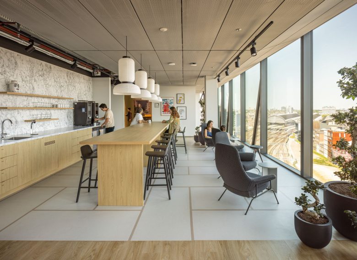
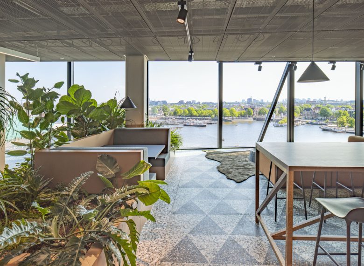
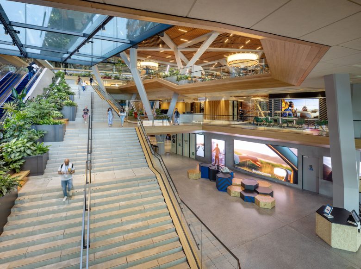
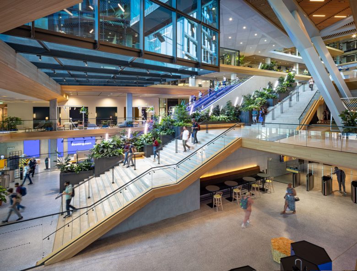
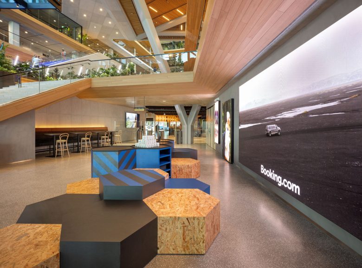
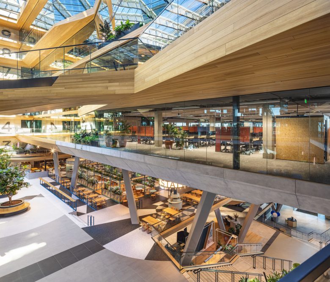
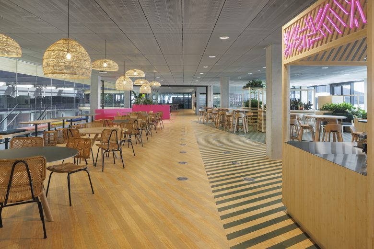
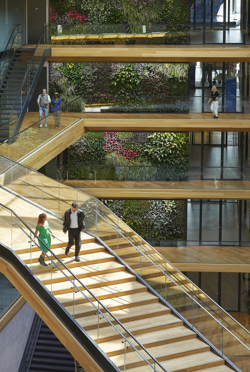
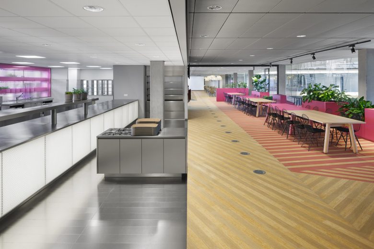
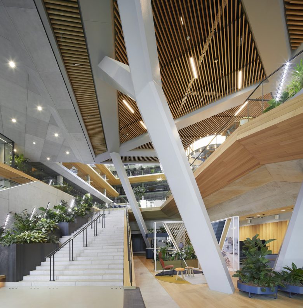
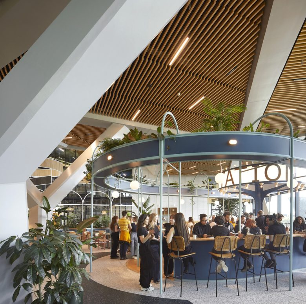
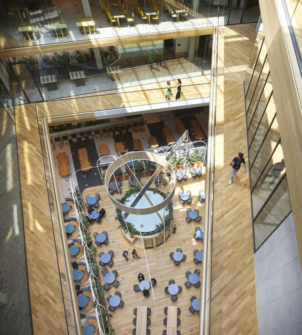
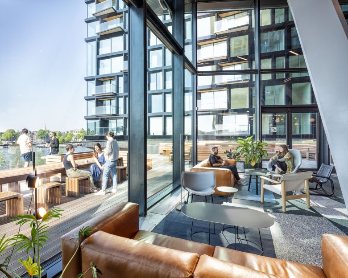
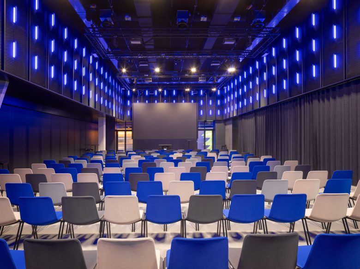
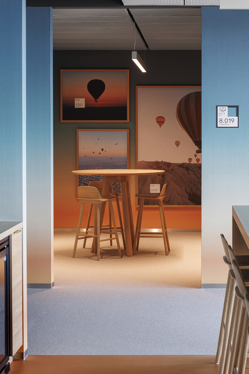
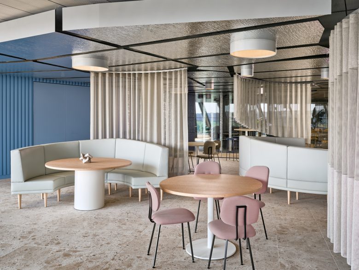
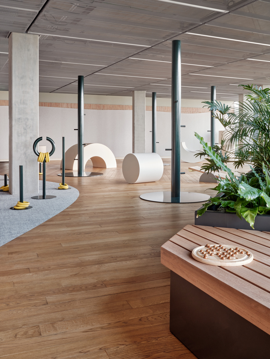
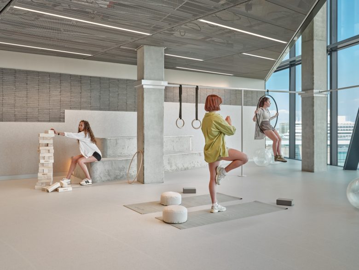
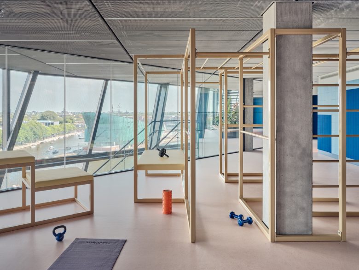
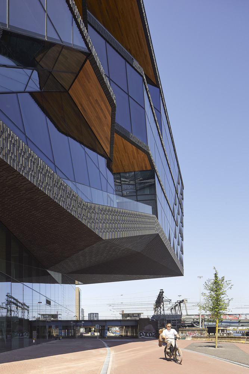
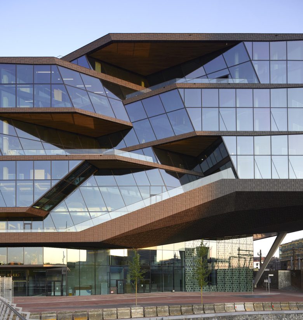
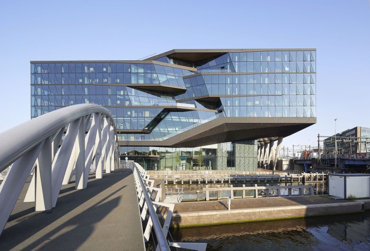
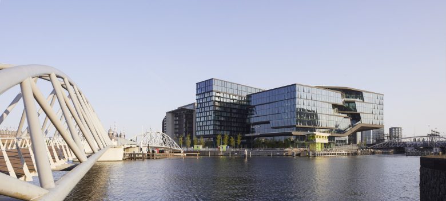
Add to collection
