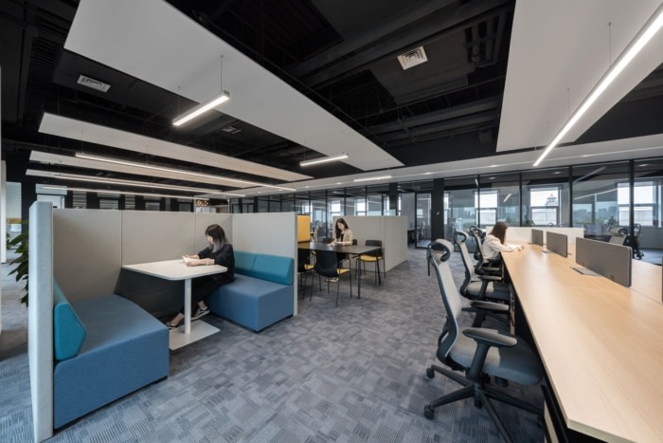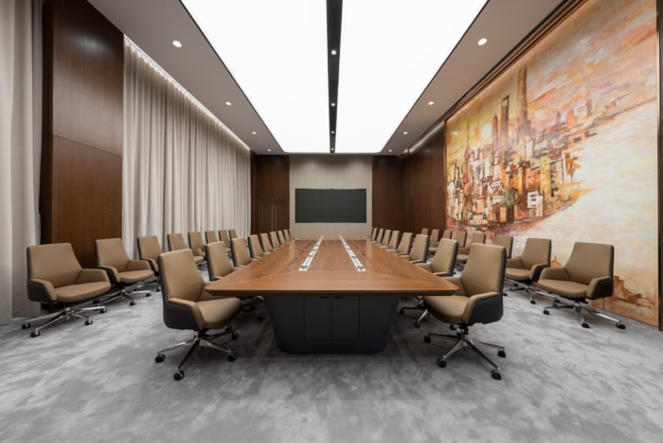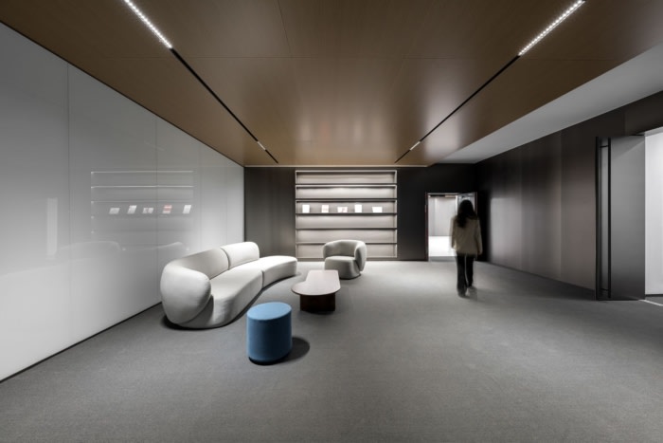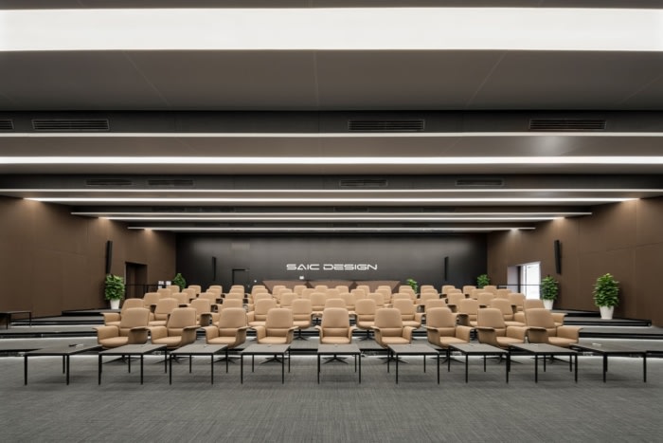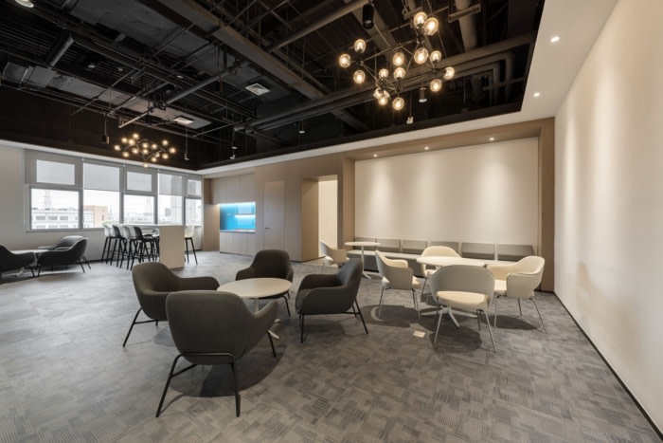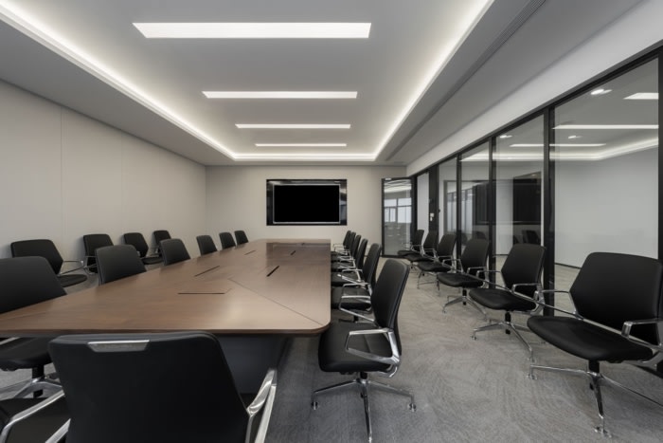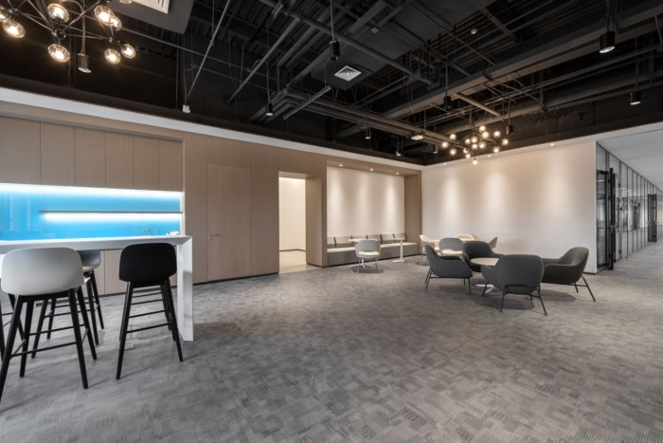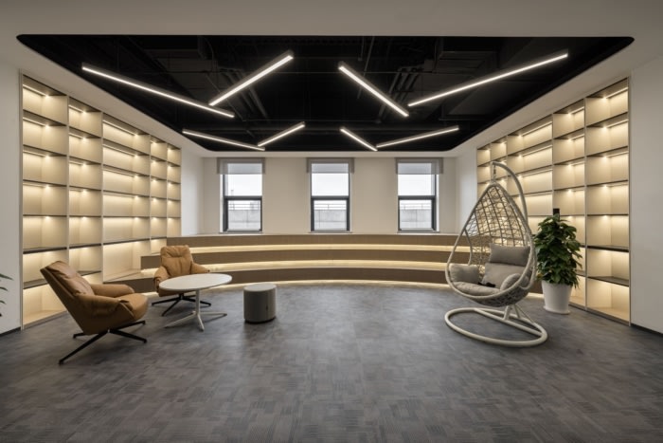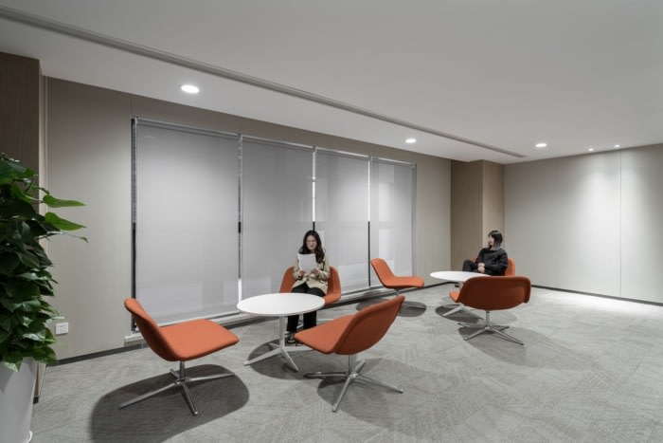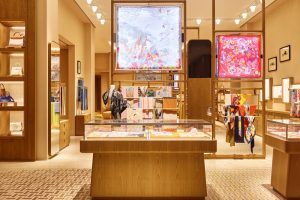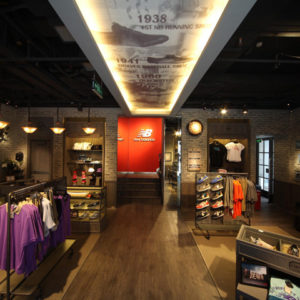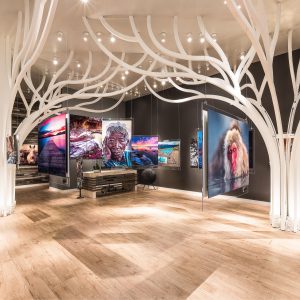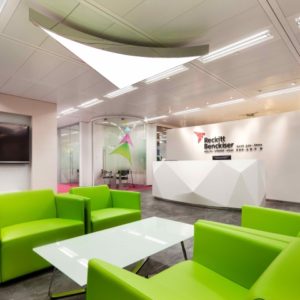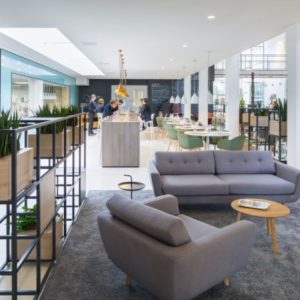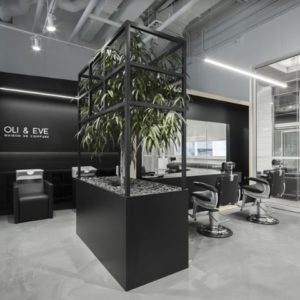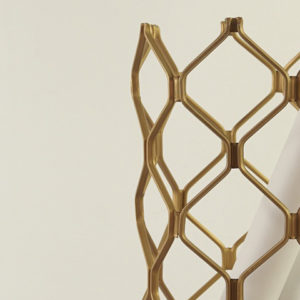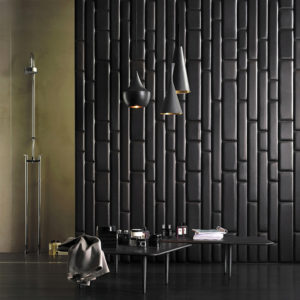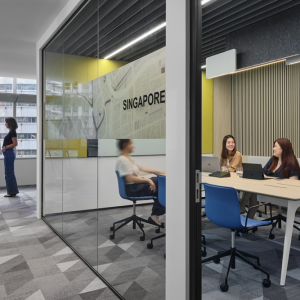
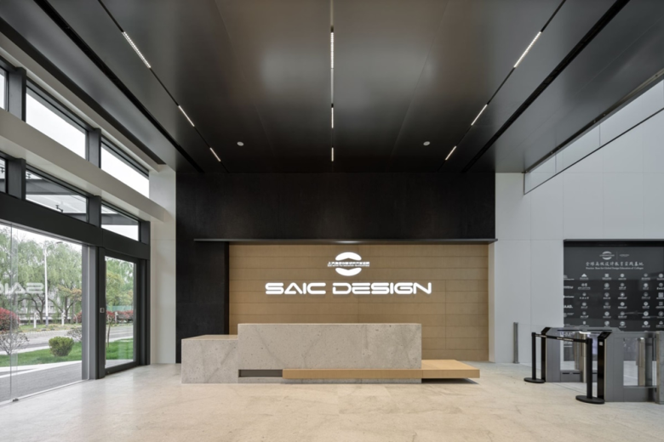
SAIC Motor designed their own R&D Innovation Headquarters with sleek architectural elements and a sophistication throughout the space in Shanghai, China. SAIC Motor is a leading auto maker in China. In March 2022, SAIC Motor announced the establishment of SAIC Motor R&D Innovation Headquarters with an independent R&D team of more than 10,000 people to expand innovation.
SAIC Motor’s R&D Innovation Headquarters will serve as an integrated platform for technological innovation, team entrepreneurship, and personal development. It is expected to provide a broad platform for individual development as well as contribute to the motor industry’s innovative power.
The office space is an extension of the working style and team concept, SAIC Motor designed this new office space, an office with a clear organizational character that, on the one hand, can show the brand image to the outside and, on the other hand, can subconsciously inspire the enthusiasm of the employees.
The open front desk, with a wide view, white, black and wood colors rely on each other, highlighting the calm and simple style.
Combined with the understanding of team office needs, we have created distinctive sharing areas, staff work areas, meeting areas, etc. This is not only an office space that supports employees to work efficiently, but also a sharing space that is free, open.
The collaboration sharing area presents an open state, where many soft sofas and other furniture are configured to create a free and lively atmosphere and facilitate close cooperation among employees.
Some glass partitions were used in the staff office area to allow employees to focus on their work and to enhance the permeability of the space. In the vicinity of the open workstation area, collaborative office furniture and acoustic partitions are installed to facilitate communication among employees at all times.
The two meeting rooms, which vary in size, present two different styles. One of the meeting rooms has a predominantly black color scheme, which is more suitable for employees to focus on discussions, while the other has a more opulent style, with a predominantly brown color scheme and walls decorated with patterns of iconic Shanghai buildings, playing an important role in highlighting the organization’s brand identity to visitors.
There is also a larger training/speech room with a huge floor-to-ceiling electronic screen that will show people exciting content, where staff training, events, etc. can be organized, and where outside visitors can be received.
Design: SAIC Motor
Photography: courtesy of NOVAH
