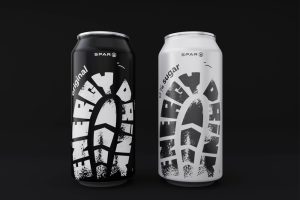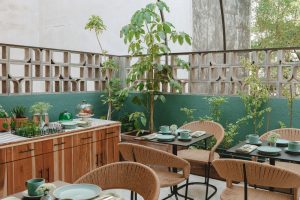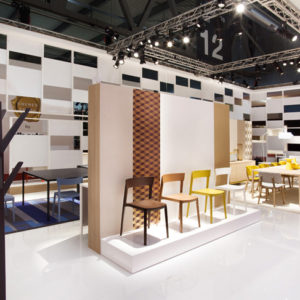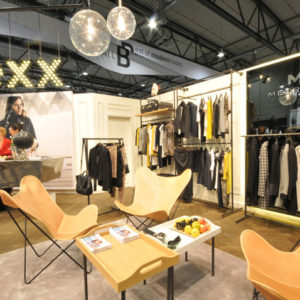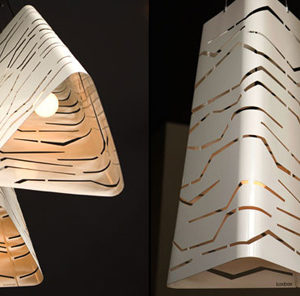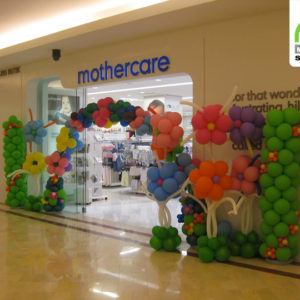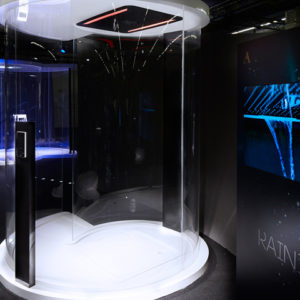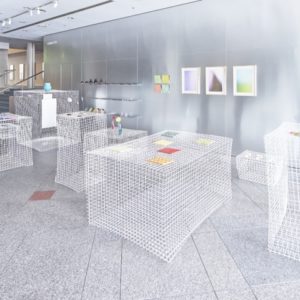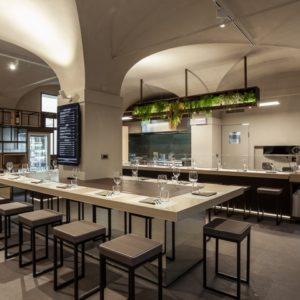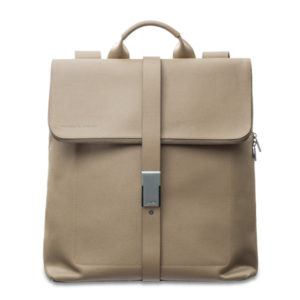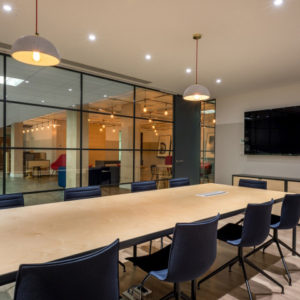
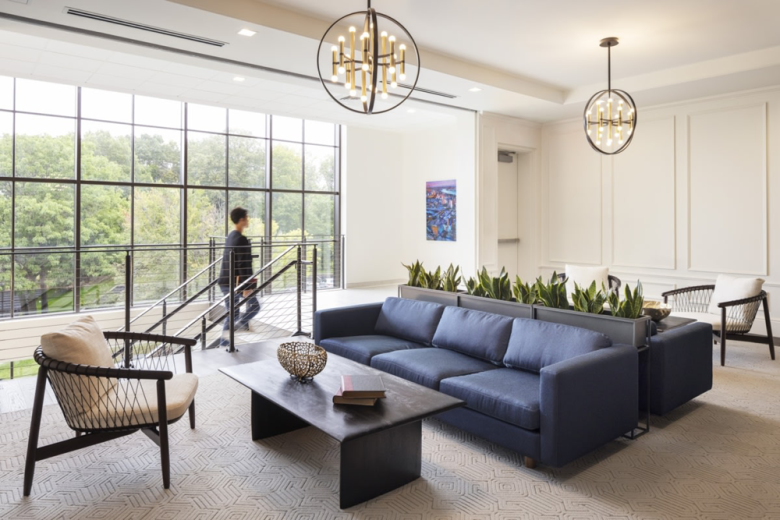
SGA completed a sophisticated and bright space for the Norfolk & Dedham spec suite in Boston, Massachusetts. The new HQ for the N&D Group was designed to capture the company’s rich New England heritage and long-standing connection to its community. The 51,000+ SF project sits on an approximately ten-acre site near Dedham Square in Dedham, MA, and includes a three-story office building with a parking garage. SGA was responsible for all aspects of the build — including overall branding, signage, furniture coordination, core and shell, and interior design.
When designing the building’s interior, SGA blended traditional design language with contemporary elements to modernize the space in a thoughtful yet complimentary way. Marble and wood were used throughout, combined with black and brass accents. Modern light fixtures and furniture added a touch of sophistication, especially in areas that leaned more into the company’s traditional sensibilities — such as in the executive suite, where molding and built-ins were a prominent feature.
Due to the project’s suburban locality, its in-office amenities were critical design features for the company. These amenities include an onsite gym to promote the company’s health initiatives and a fully stocked cafe with a full-time cooking staff.
The integration of community artwork was also important to the overall project. In partnership with the deCordova Museum, a revolving showcase of local artwork from the New England area was curated for the building. In addition to new artwork, the N&D Group has been gifted artifacts throughout the last 196 years that SGA carefully preserved and displayed in built-in millwork displays.
On the second floor, SGA designed a variety of mixed-use environments where employees could work, collaborate, and connect outside of their cubicles. These dynamic, non-traditional workspaces included multiple conference rooms, breakout spaces, training rooms, a community lounge, and a company library. Each space was designed to be as flexible as possible, allowing the company to tailor it as needed.
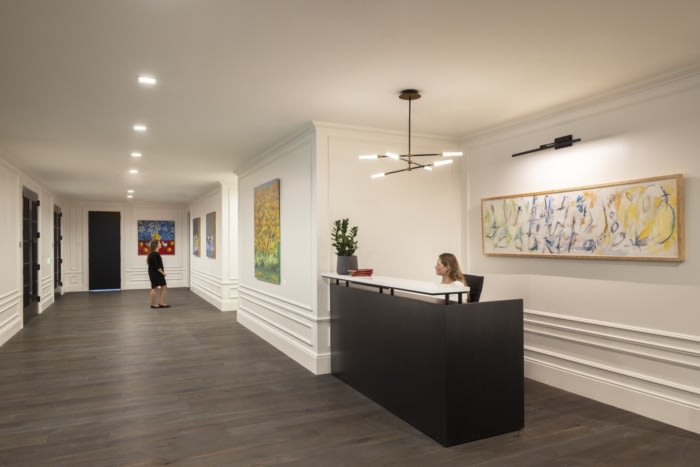
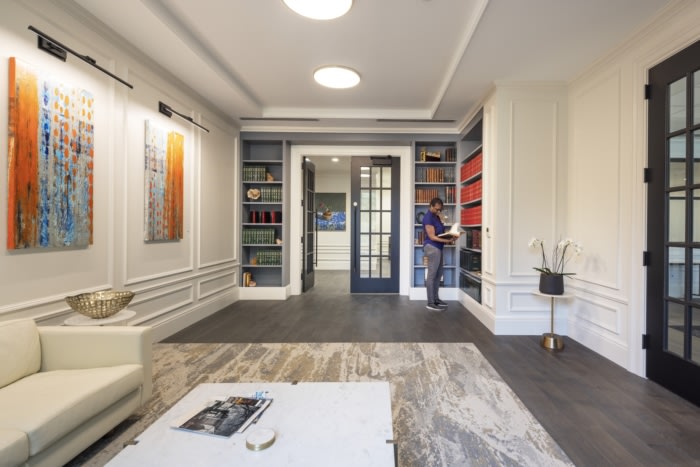
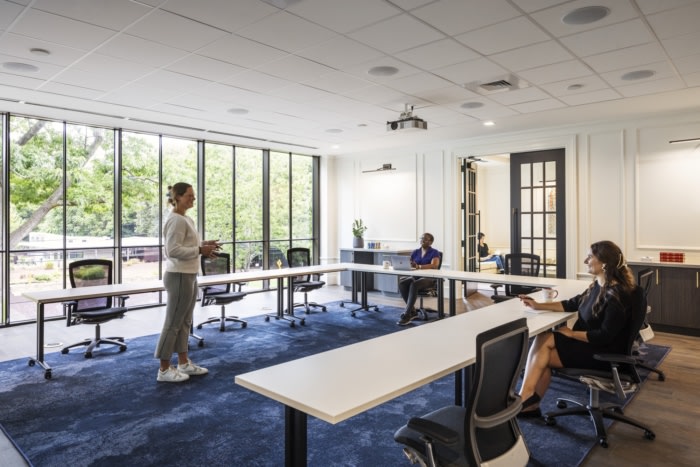
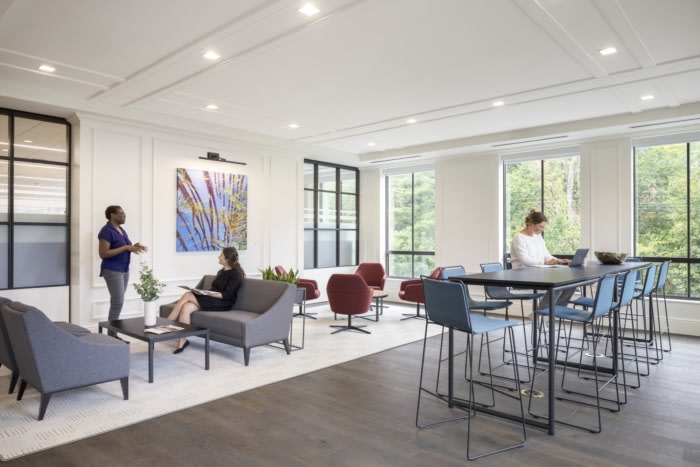
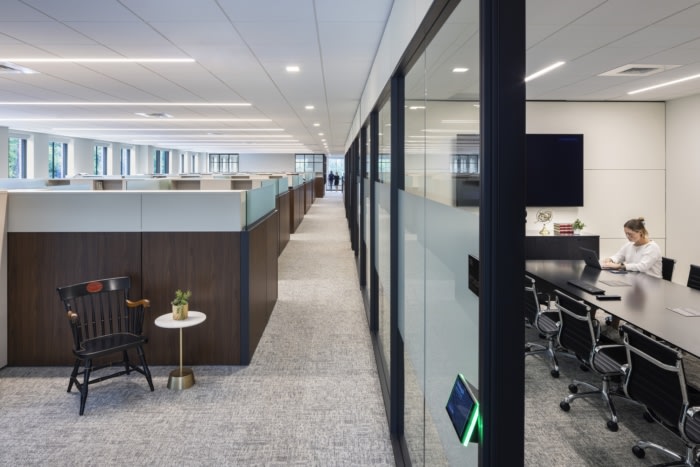
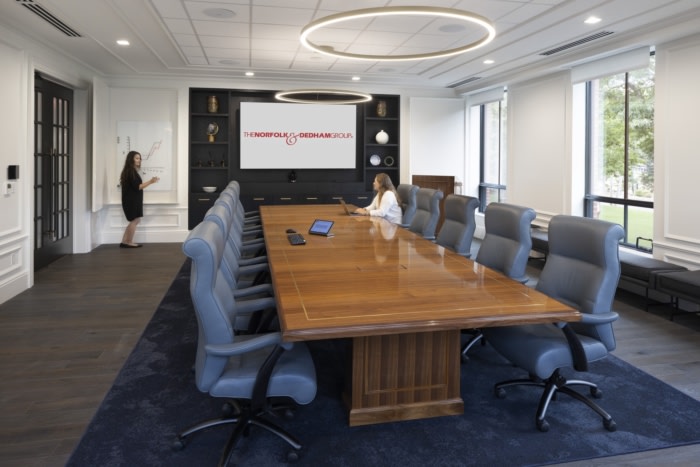
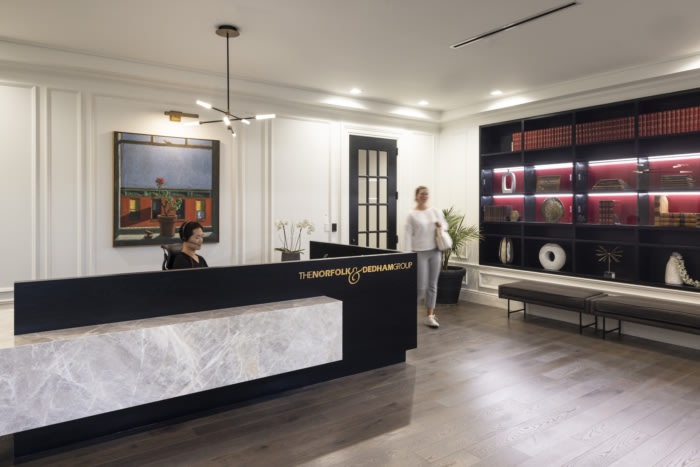
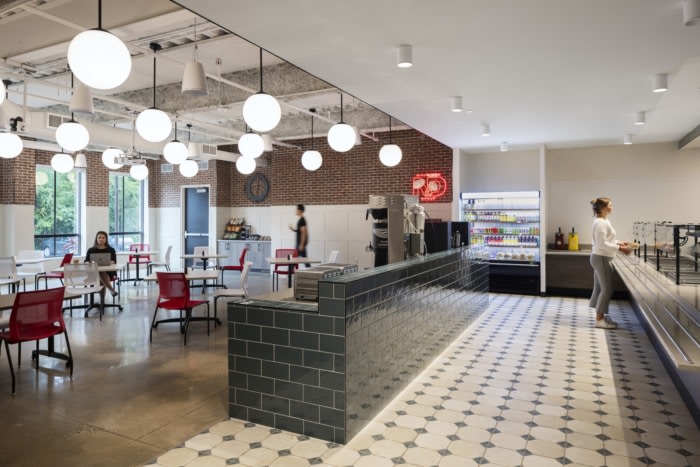
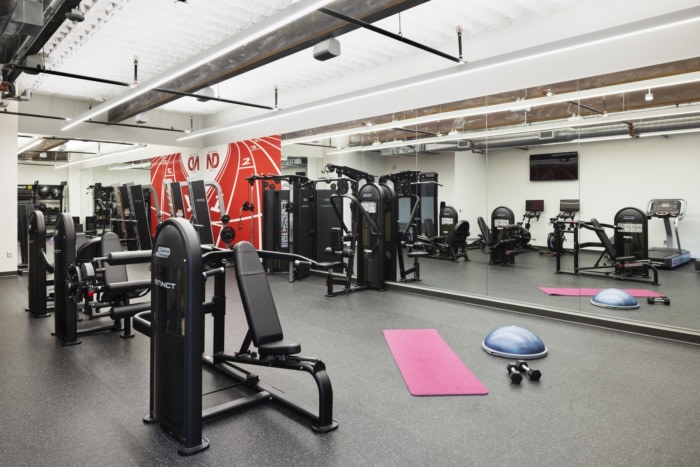
Add to collection
