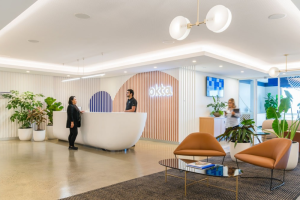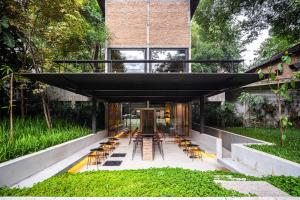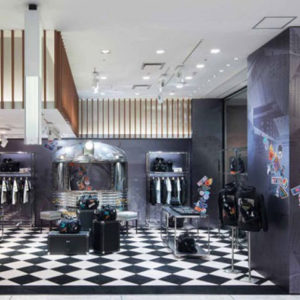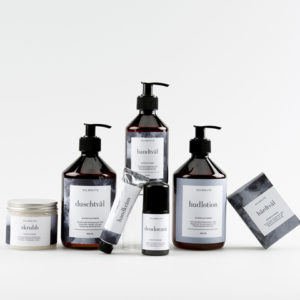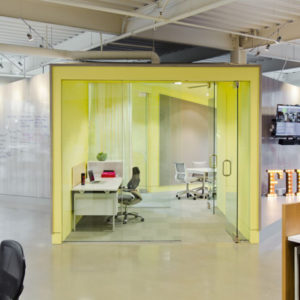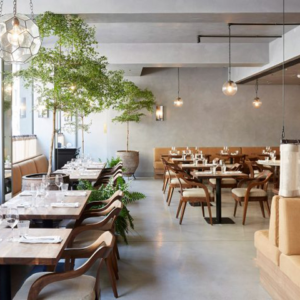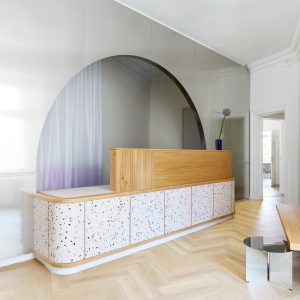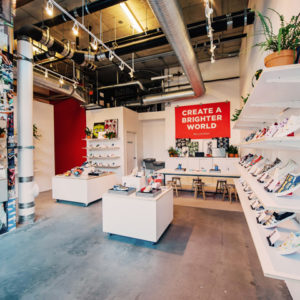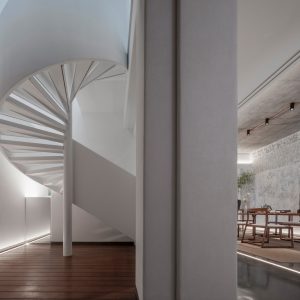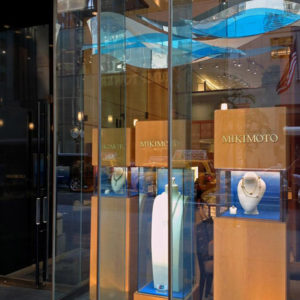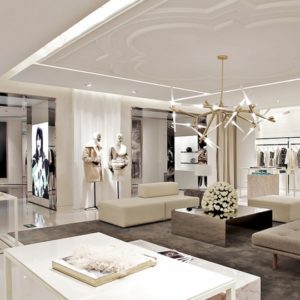
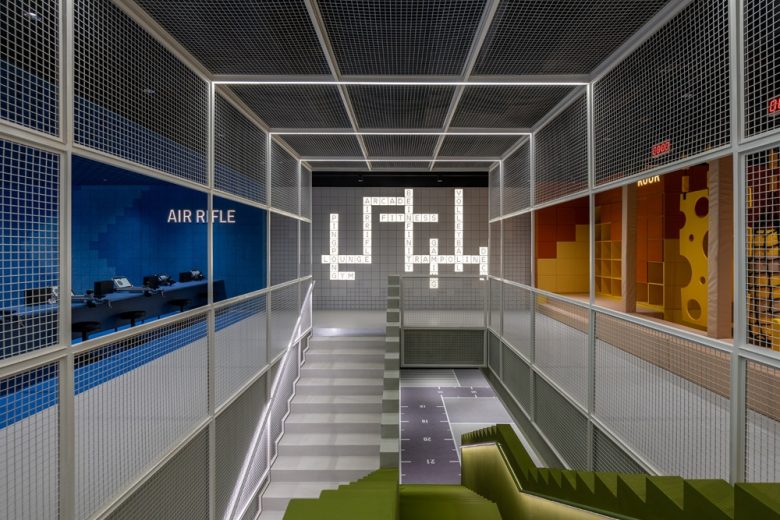
As the living standard of Chinese urbanites continues to rise, their lifestyle habits and preferences evolve as well, becoming more and more sophisticated. Newly opened Be infinity, a next-generation sports and social space geared specifically towards Wuhan‘s upper crust and Gen Z demographics, falls into this category. A subsidiary of Ledong Spacetime Technology, itself founded only in 2018, Be infinity offers its clientele a healthy lifestyle through an elaborate set of sports and training services, all embedded in a design-led entertainment setting. Situated on the fifth floor of Wuhan Tiandi Yifang, a large shopping centre in the city’s Hankou neighbourhood, Be infinity occupies a whopping 2,410 sqm. (25,941 sq.ft.) spread over two levels and features an interior design created by Shanghai-based architecture and design practice LUKSTUDIO.
The main entrance on the lower level not only sees a metal-clad reception desk, which doubles as a bar, but also an entire café furnished with sofas, stools and steel tables. The design embeds subtle references to sports, such as the green sofas’ red stitches mimicking those in a baseball, table legs simulating the weight found in strength equipment, while the stools have the appearance of a jumping box. When advancing further into the venue, beyond the locker rooms, a large multi-purpose space unfolds that’s lined with different spaces – mind you, the additional spaces right above on the mezzanine level are also clearly visible – and each has been given a distinct colour-coded design that resonates with the sensibilities of the savvy target demographics. Interestingly, design cues have been taken from the 1980s video game Tetris, arguably most visible in the staircases, but also from the psychology of colour.
Mind you, each space has been designed as a dopamine block that not only sets a certain mood, but also helps to navigate the premises. The materials used are, understandably, largely functional, but they’ve been creatively applied, heightening the visitors’ sense of adventure, and includes brushed stainless steel, metal mesh, wood wool board, ceramic tiles, aluminium grille, and both PVC and rubber flooring. The activities provided on this level are quite diverse and include baseball, bowling, rock climbing and boxing, but is also home to a meeting room, a locker space and a shower area. The mezzanine level of Be infinity sees additional spaces for other activities, including volleyball, air rifle and fitness, but similar to downstairs, break-out spaces, such as a bar and lounge deck, are readily available.
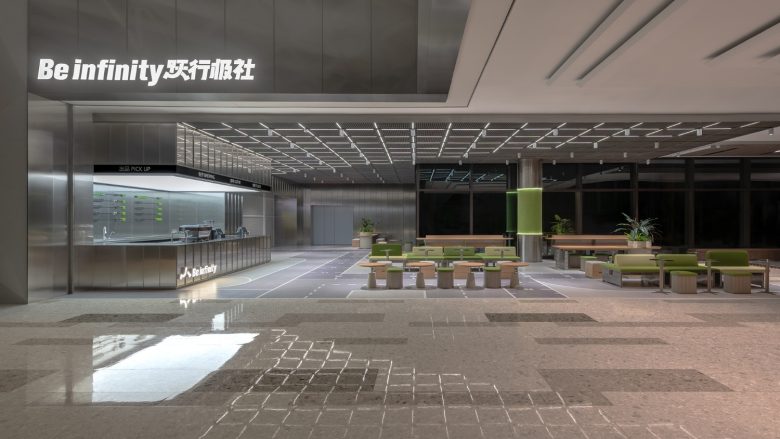
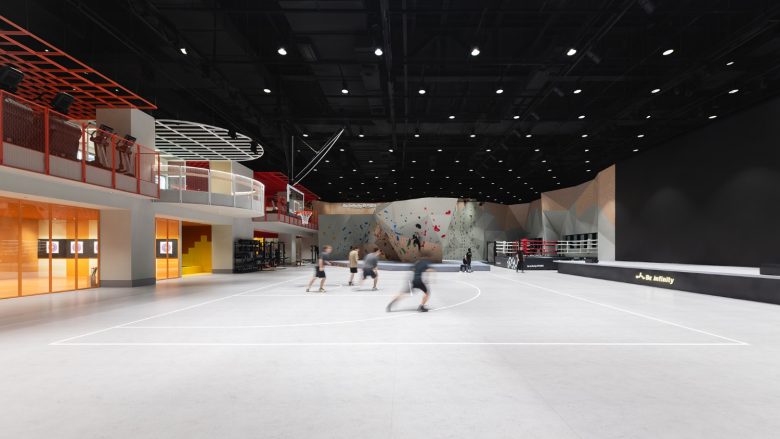
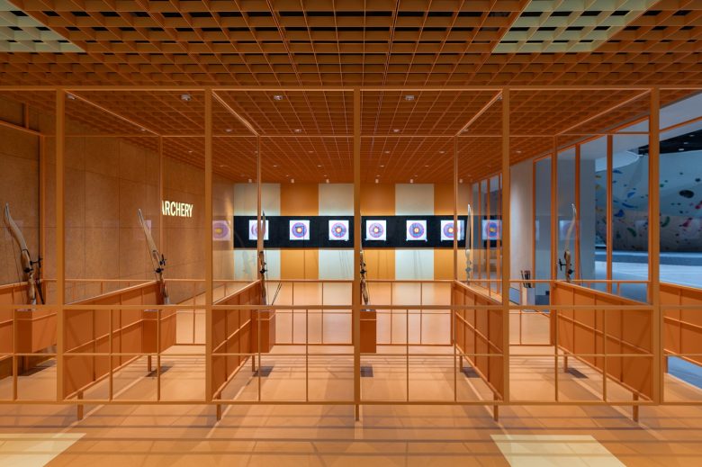
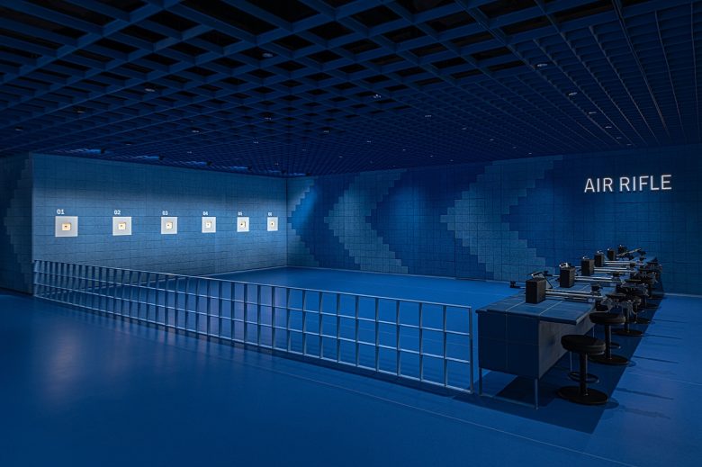
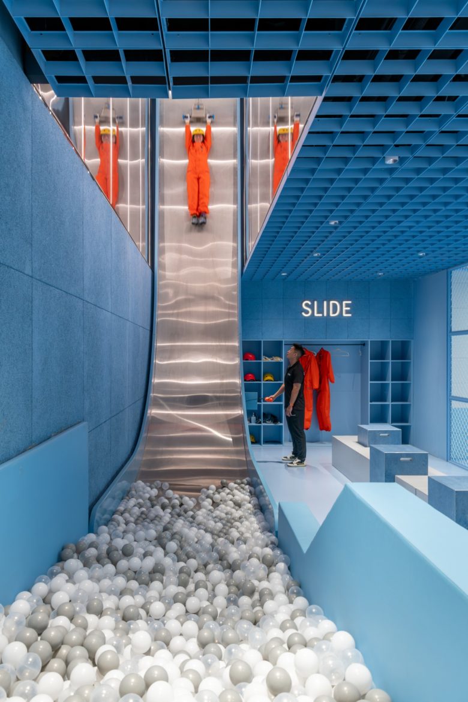
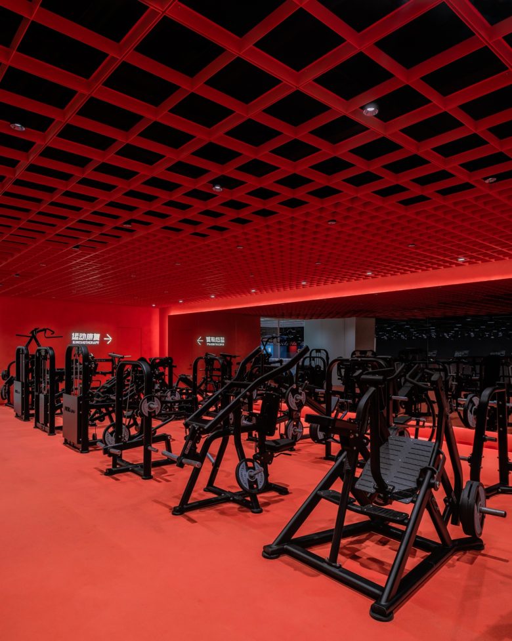
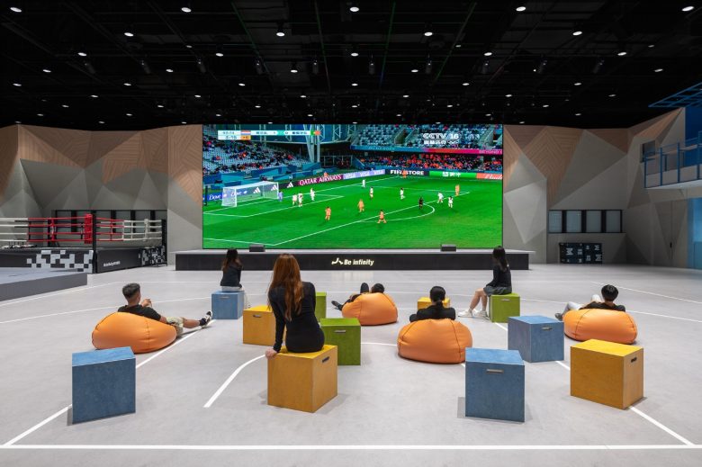
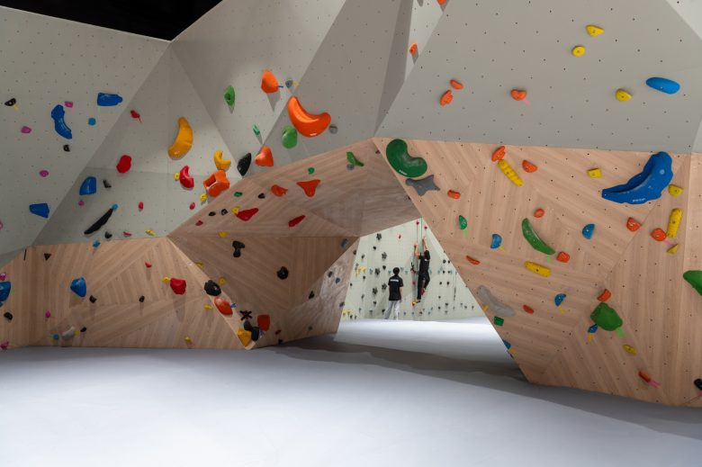
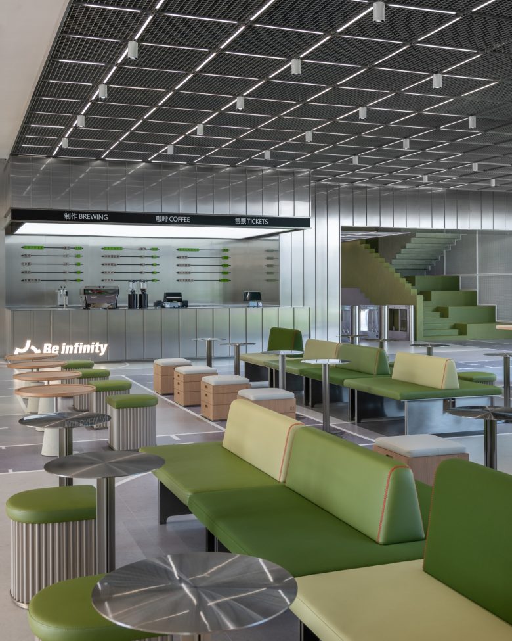
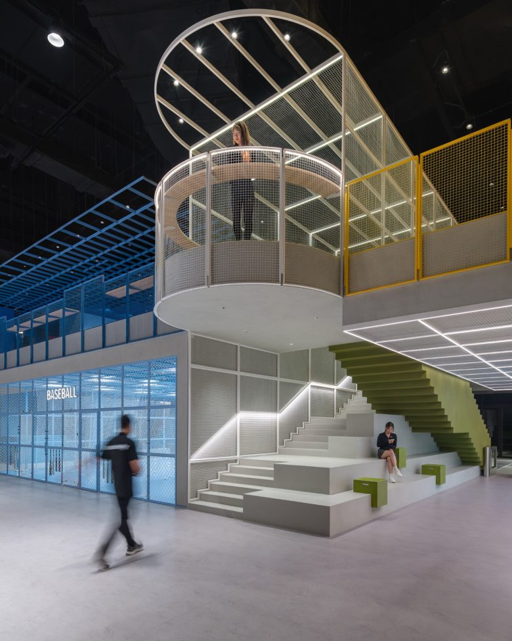
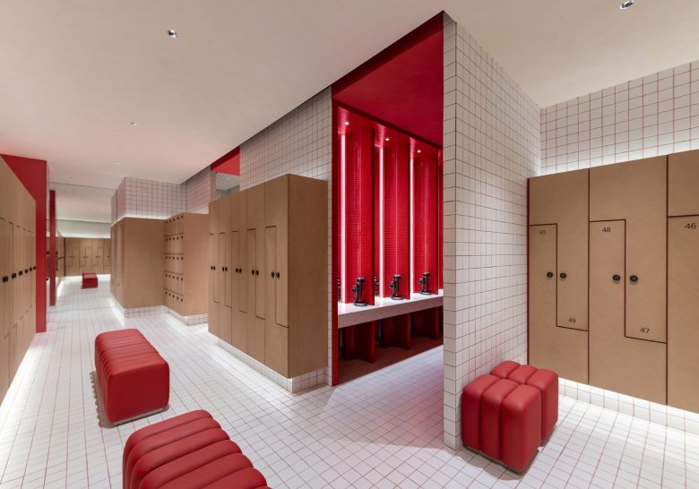
Add to collection
