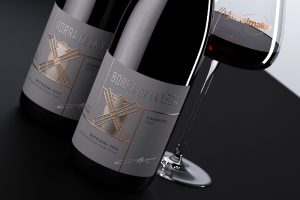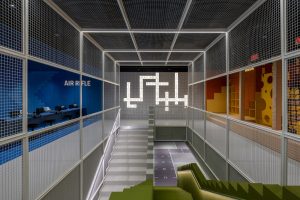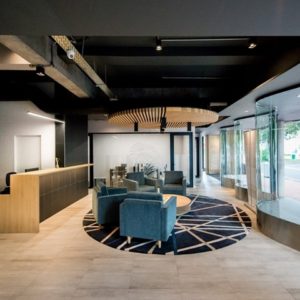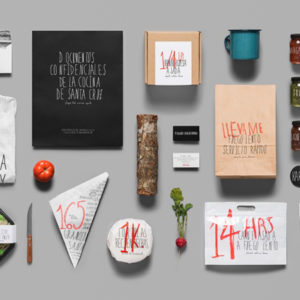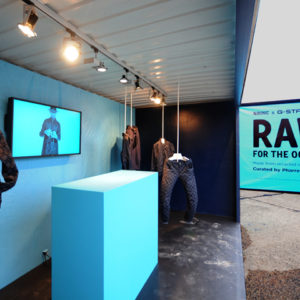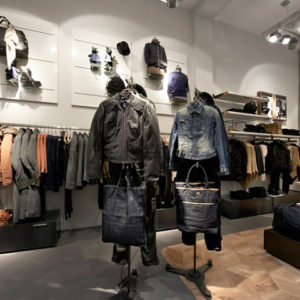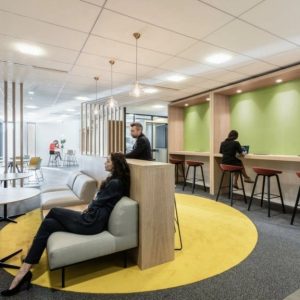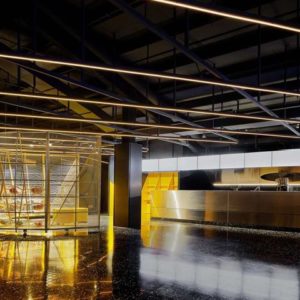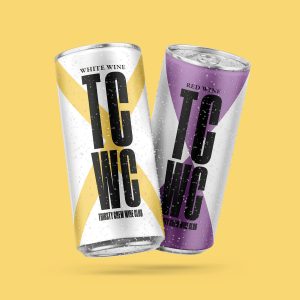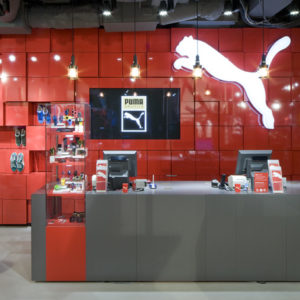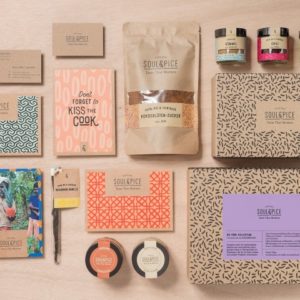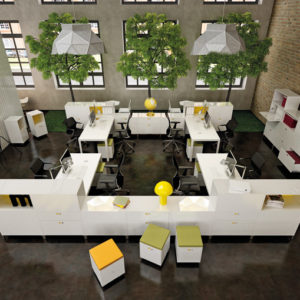
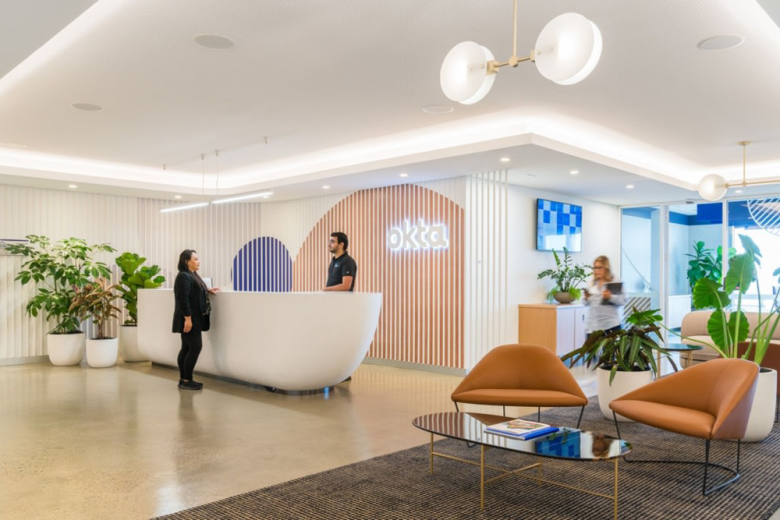
M Moser Associates designed a collaborative and dynamic space for Okta’s offices in Sydney, featuring a hackable workplace that users can control and change to meet their requirements, as well as promoting health, wellness, and community spirit. M Moser Associates designed a collaborative and dynamic space for the Okta offices in Sydney, Australia.
Global provider of identity management software, Okta, engaged M Moser to redefine the purpose of its workplace in Sydney. Through a pilot office in San Francisco, we tested a new strategy, resulting in a unique approach called the ‘dynamic workplace’. Okta’s new office design in Sydney brings this theory to life and is the company’s first WELL and LEED Silver-certified location.
Embracing distributed working
The dynamic workplace concept was driven forward by Okta as a business priority despite the pandemic. Our brief was to achieve an equitable and hybrid employee experience. Staff choosing to work from home needed to be well integrated with the rest of the team. And those working in the office needed to have complete autonomy of space.
Creating a dynamic physical workplace
One of the company’s goals was to create a dynamic workspace, supporting the team to adapt to future needs. We achieved this by developing a hackable workplace that users can control and change to meet their requirements. As a result, the space has fewer unassigned desks and furniture on wheels to provide complete autonomy. Moreover, we used technology in Okta’s new Sydney office design to give people the freedom to choose where to do their best work.
The floor plan delineates different acoustic areas. From quiet zones and semi-private rooms for sensitive discussions to high-energy areas for motivating teams and celebrating new deals. Additionally, we carefully planned for power distribution throughout the entire office and ensured a high-quality wi-fi connection everywhere. This allows employees to move and work where and how they want, depending on shifting priorities.
Maintaining a strong community spirit.
Okta’s unique brand identity and culture align with the company’s decision to fully support a distributed workforce and hybrid work. So, we designed a dynamic workplace that allows team members to stay connected and nurture their sense of belonging, no matter where they are. The space includes moveable smartboards, mobile video conferencing stands, booths with screens and social areas to support connection and seamless collaboration. Carefully selected custom brand artworks inspire innovation.
Enhancing health and wellness
Through workshops and research, our experts gained insight into Okta’s aspirations for wellness and sustainability for the office design. To set the team up for happy and balanced lives, we created healthier spaces with cleaner air, greener materials, access to daylight, and freedom from harmful chemicals.
Kitchen appliances, IT and AV equipment have Energy Star labels. We also applied the WELL Building Standard to deliver more thoughtful, wellness-focused spaces. A café to promote healthy nutrition and low-flow plumbing fixtures to reduce water consumption complete this LEED Silver-certified workplace.
Our signature human-centric design focuses on supporting the behaviours that allow people to do their best work. This innovative, dynamic and flexible environment reflects the forward-thinking company that Okta is today.
Design: M Moser Associates
Photography: Andrew Loiterton
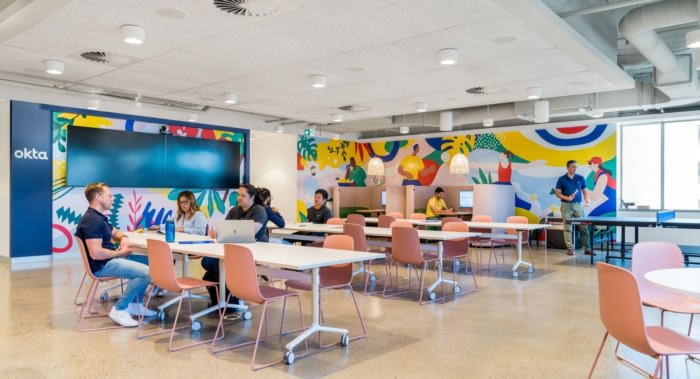
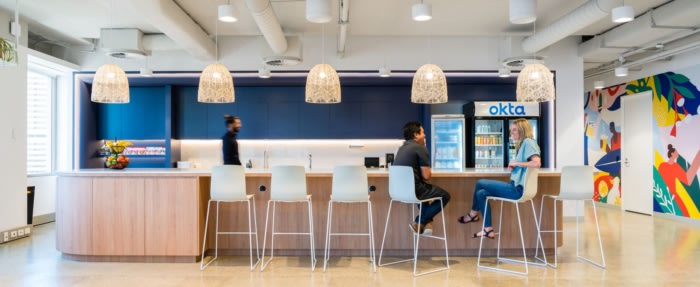
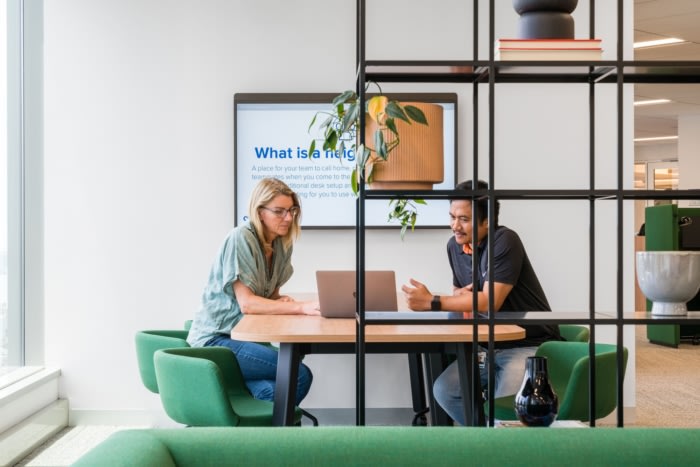
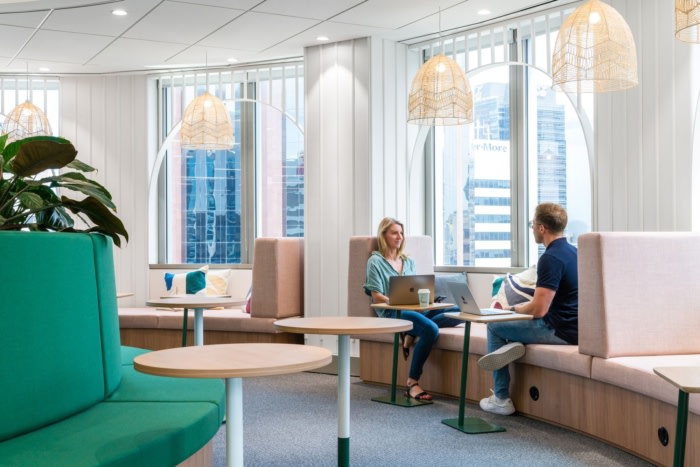
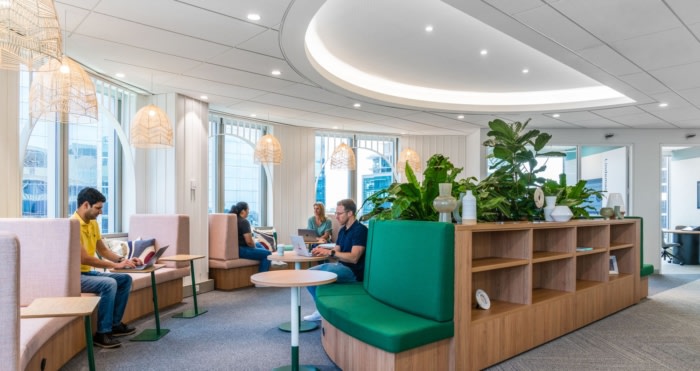
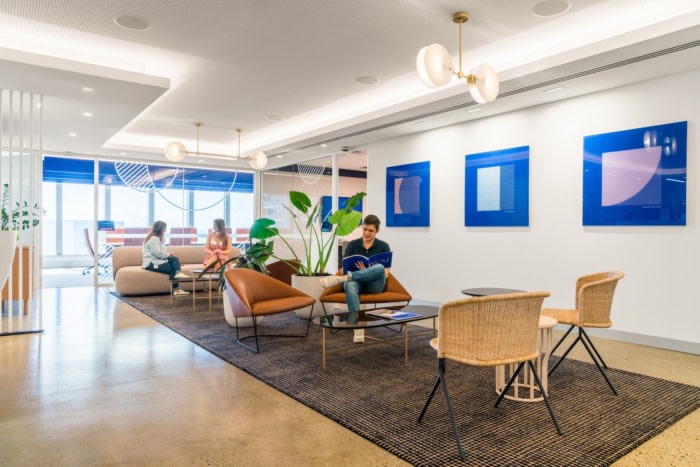
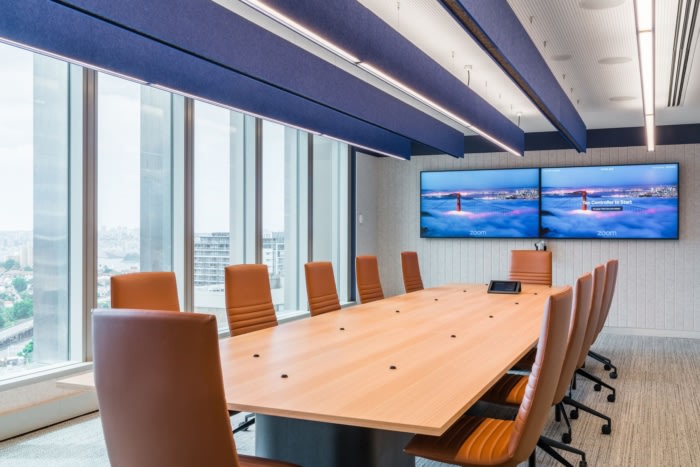
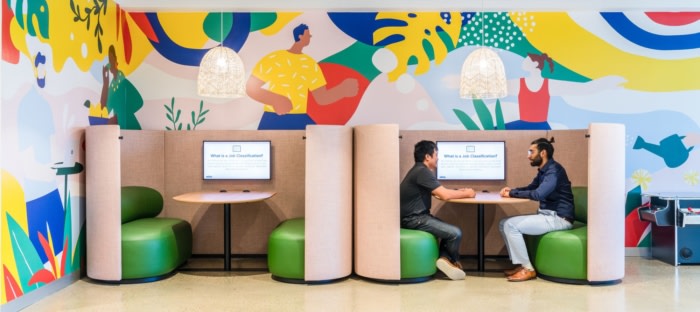
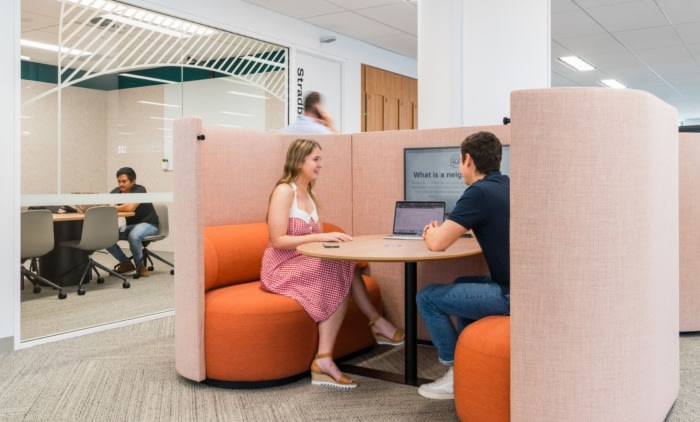
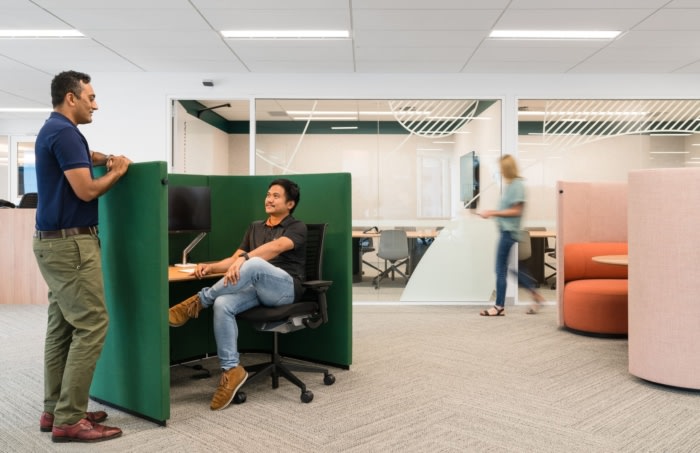
Add to collection
