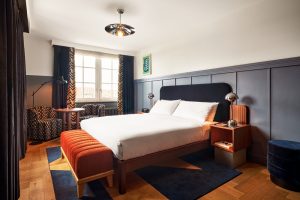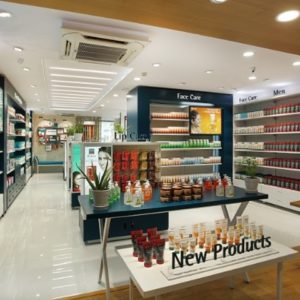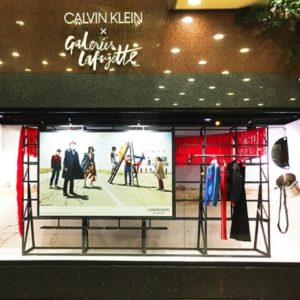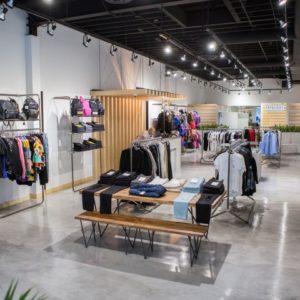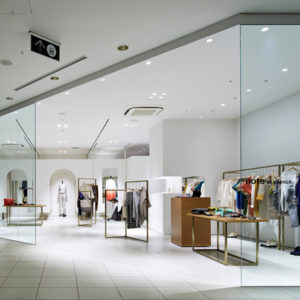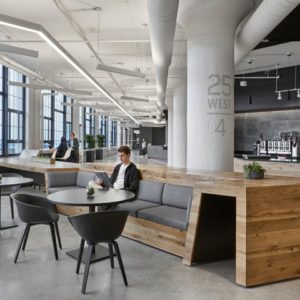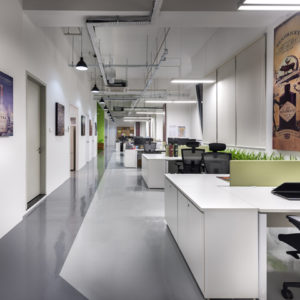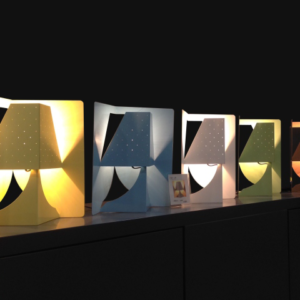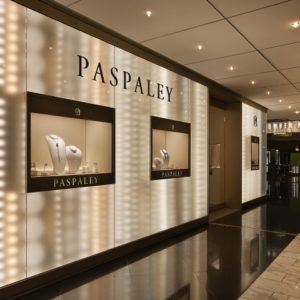
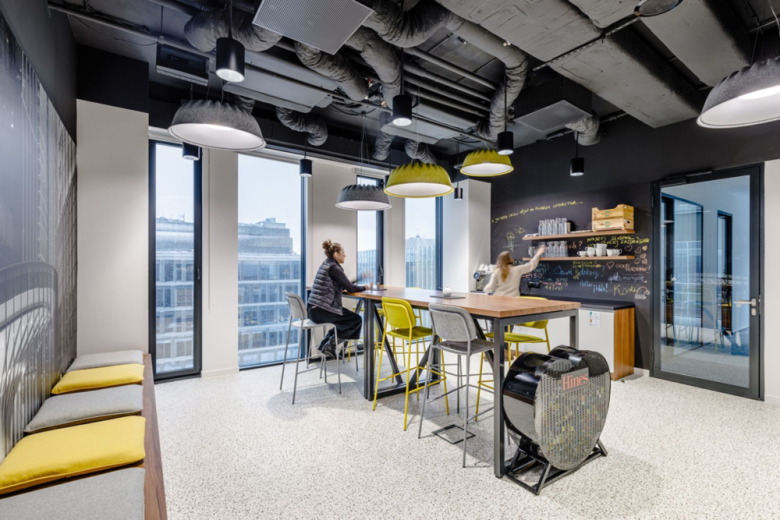
Colliers Define created a classic and timeless interior design for Hines’ new office in Warsaw, incorporating eco-friendly and user-friendly solutions with subdued colors and natural materials. Colliers Define created a classic, representative, and timeless interior for Hines offices in Warsaw, Poland.
Hines is one of the world’s largest real estate investors, operating in 395 cities across 30 countries and managing assets worth nearly 96 billion dollars. Colliers Define has collaborated with Hines multiple times on designing and implementing commercial spaces in their properties. This time, we were asked to design the interior of Hines’ office for their relocation to the new headquarters in the Wola Center building in Warsaw. The Colliers Define team was responsible for the interior design concept, execution plan, and implementation.
Fast and efficient – these two words describe the implementation process for Hines. The client knew exactly what they expected from the architects and the general execution team. The functional layout was developed by the client representatives, and Colliers Define architects, Anna Pyłka, and Natalia Lidak, were tasked with designing the interior, selecting solutions that would give it character and build a narrative reflecting the client’s brand.
Hines’ headquarters is divided into several zones. The working area is an open space with a shared desk system. It is supplemented with focus rooms, providing employees with the opportunity to work in concentration or hold confidential conversations. The main meeting place for employees is the “relationship zone” – a kitchenette area connected to the dining room. The representative area with reception and conference rooms exudes elegance and high standards, which Hines ensures in its investments.
The classic and timeless interior reflects the company’s years of market experience and professionalism. Subdued colors dominate, complemented by green and yellow accents. The interior design considers eco-friendly and user-friendly solutions. Natural materials such as veneer and cork were used, and the acoustic ceiling was made of soft but durable panels from recycled PET bottles.
Design: Colliers Define
Design Team: Anna Pyłka, Natalia Lidak
Photography: Adam Grzesik
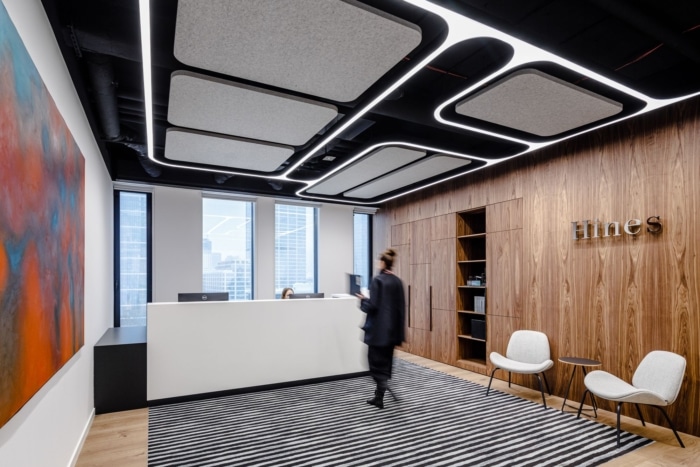
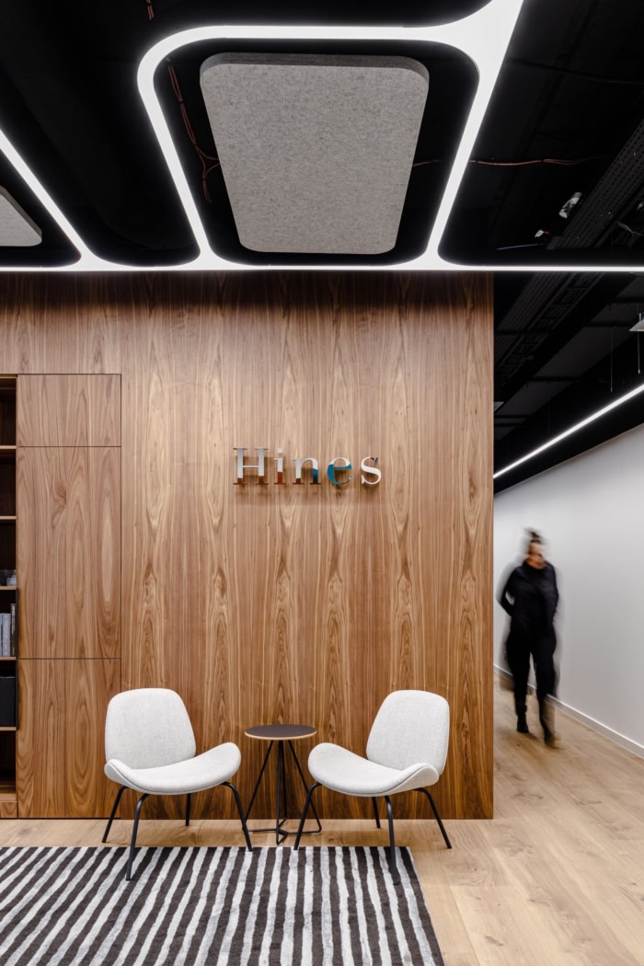
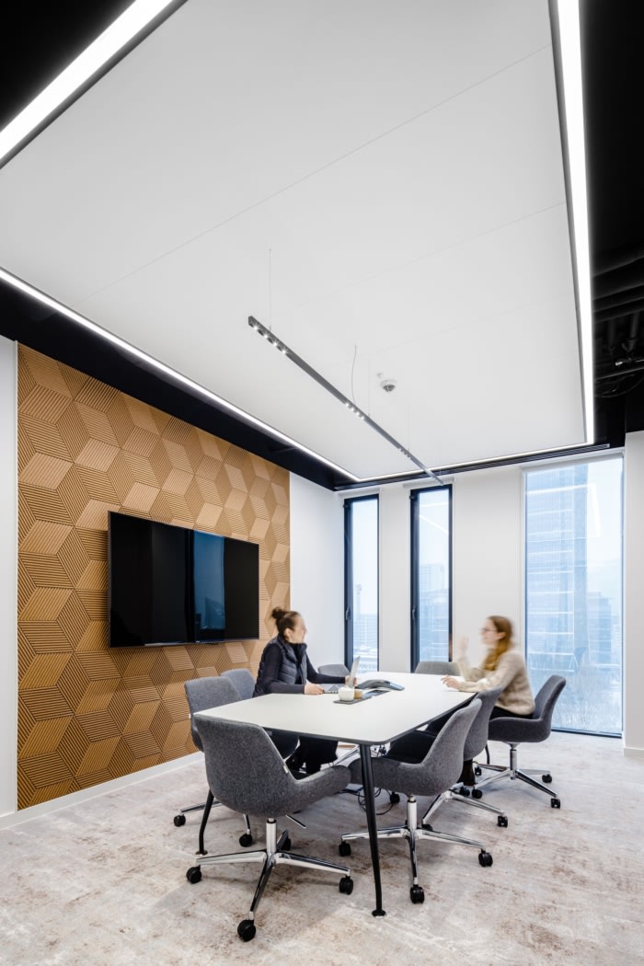
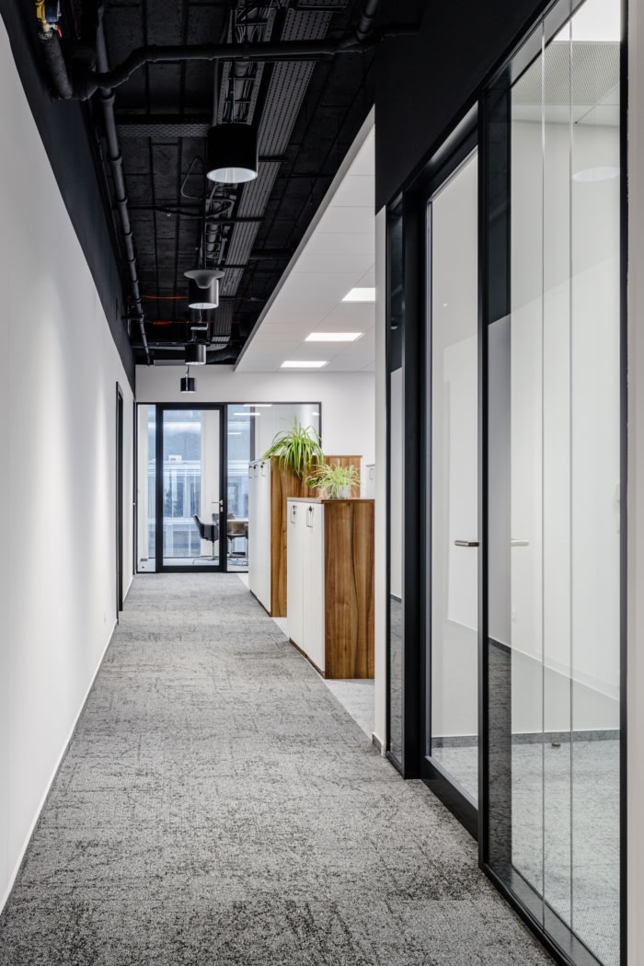
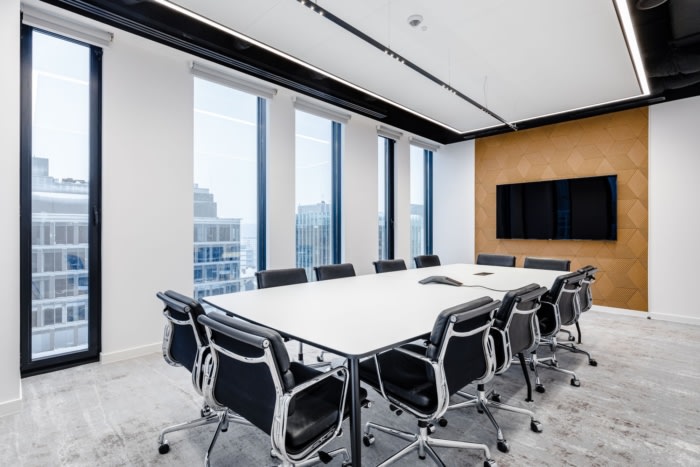
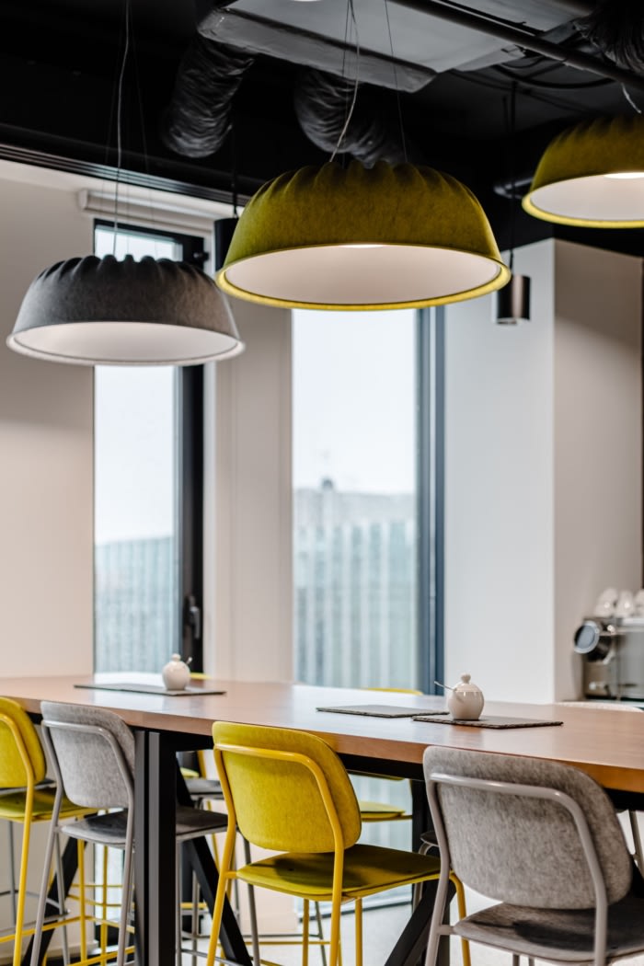
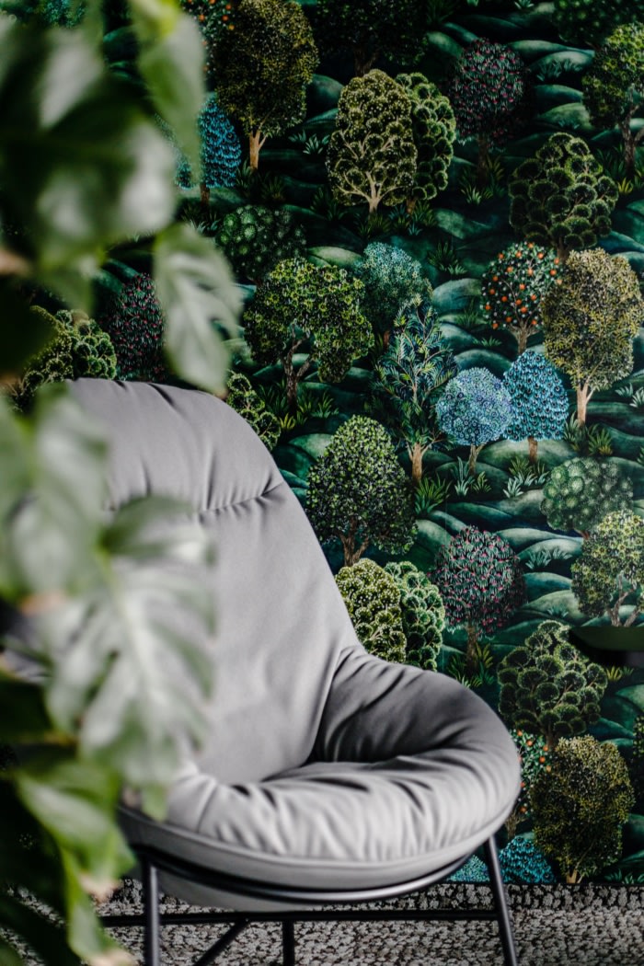
Add to collection

