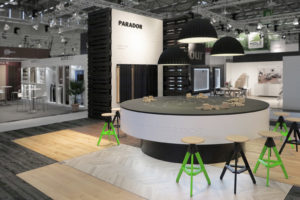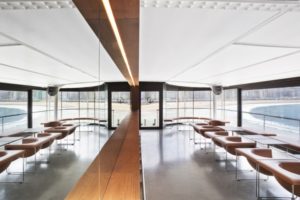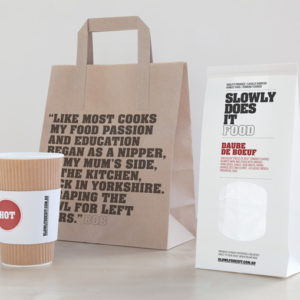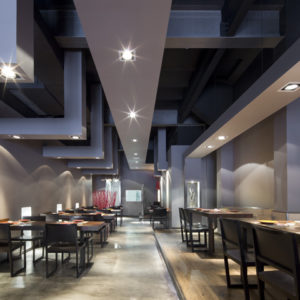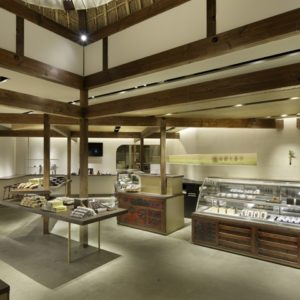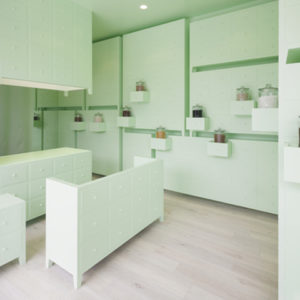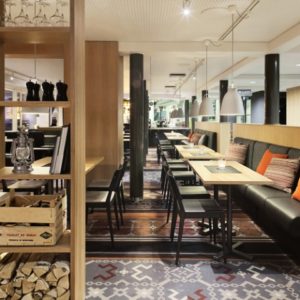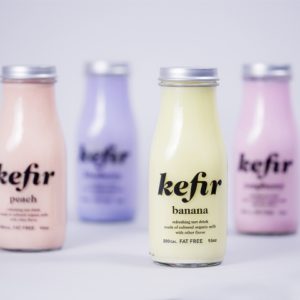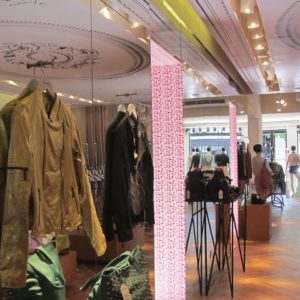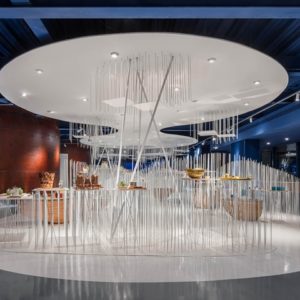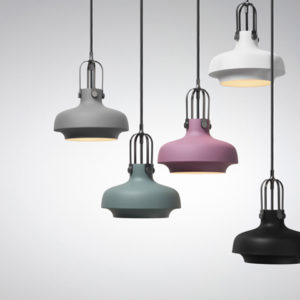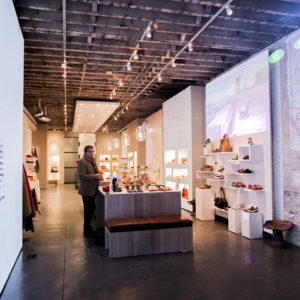


The studio is built in General Electric’s in John F. Welch Technology Center (JFWTC) in Bangalore, India. The space was partly reclaimed from a recreational facility existing there. It is to house their new venture for Sustainable Healthcare Solutions which caters to the developing nations.
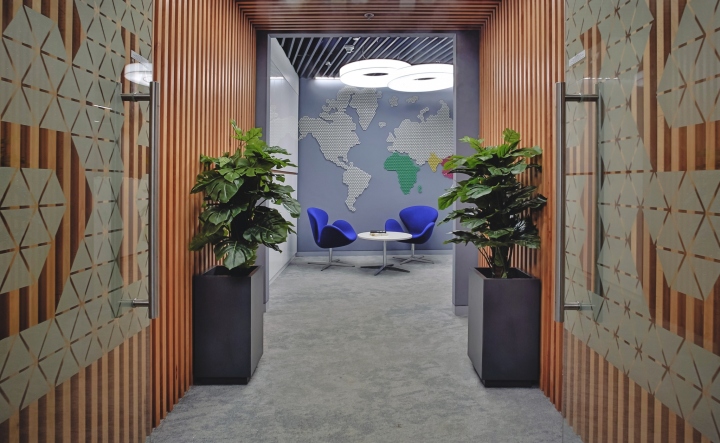
The idea behind the project was to give it a semi-informal design studio feel which allows for more discussion and interaction, yet have a corporate touch to it (since it is in an already existing campus). Hence, a lot of space is devoted to people and team interaction like a TV lounge, pantry, dining, discussion and other open spaces.

The studio also has the Bene ‘Nice Wall’ concept installed for presentations and discussions for the first time in India. Maximum attempt was made to keep a balance between a private working space and an open ended / collaborative space. The space overlooks a lush green landscaped part of the campus. Hence the common spaces were located towards the glass facade to allow natural light and nature for inspiration.
Designed by YellowSub Studio
Photography by Mani Maran
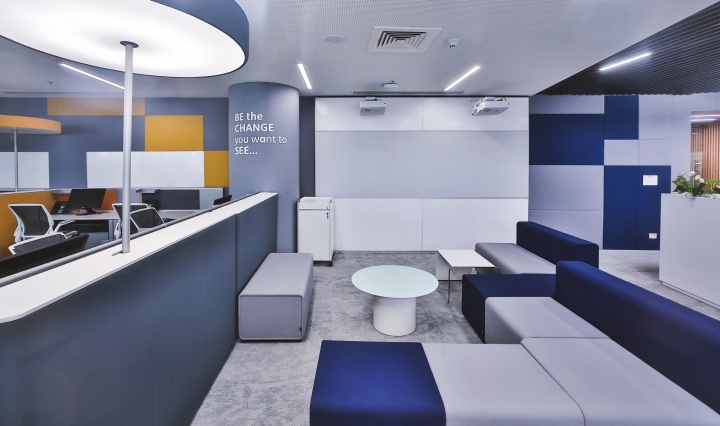
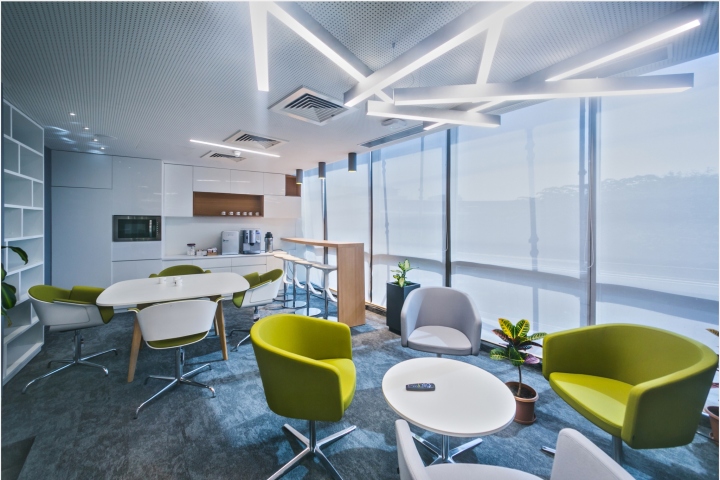
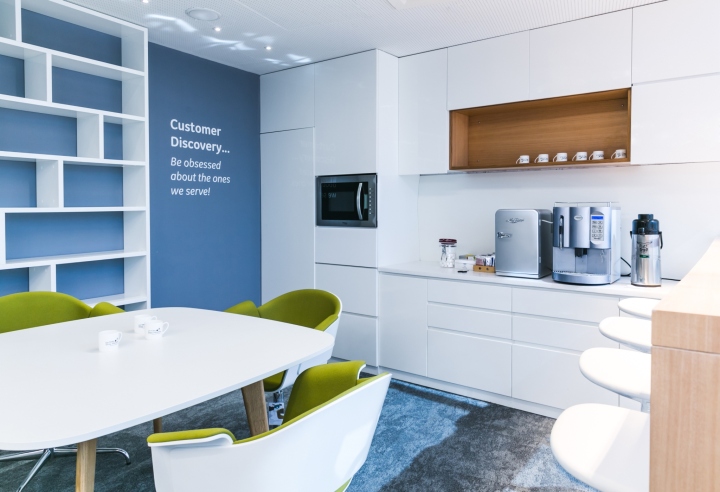
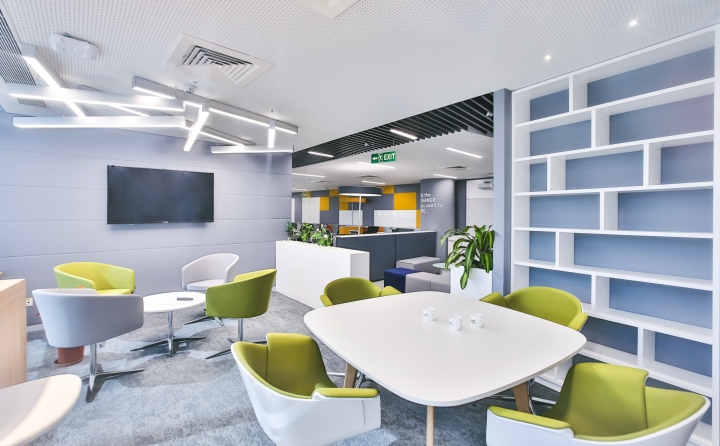
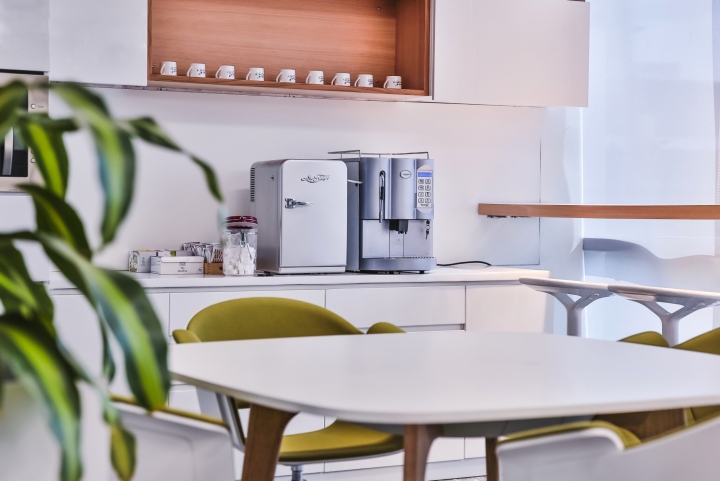
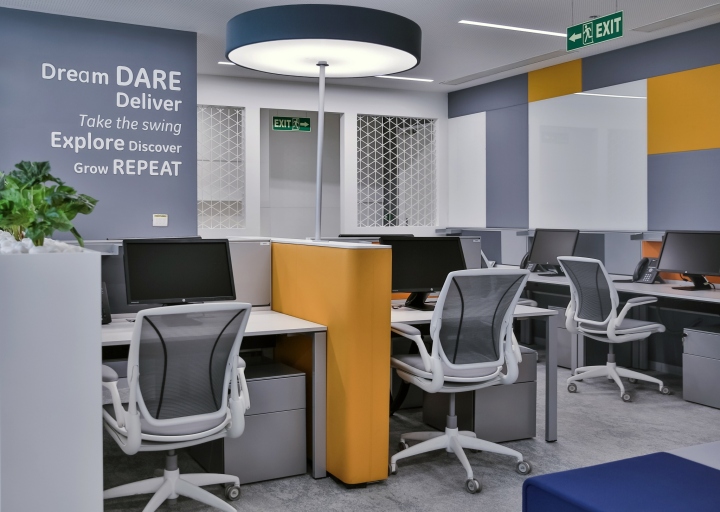
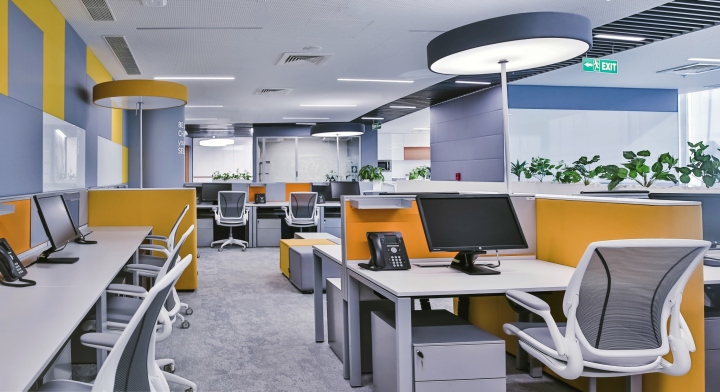

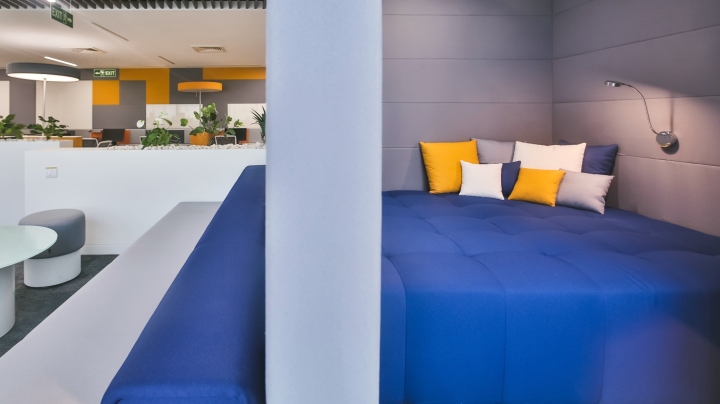
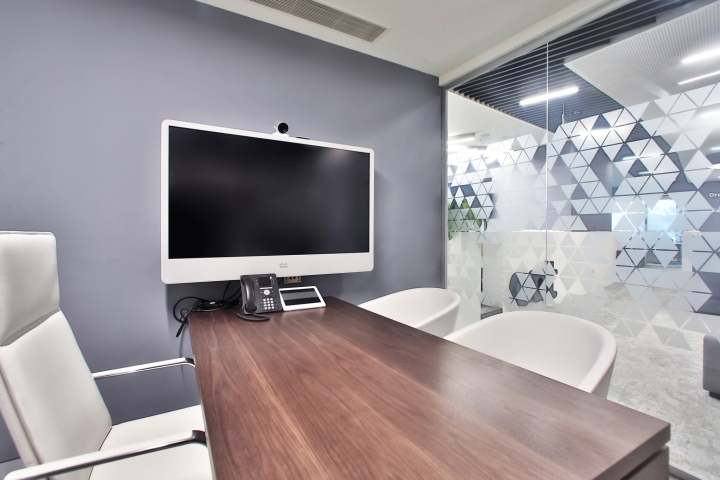












Add to collection
