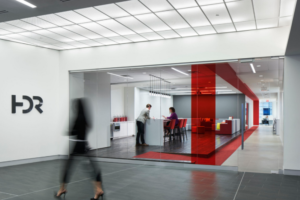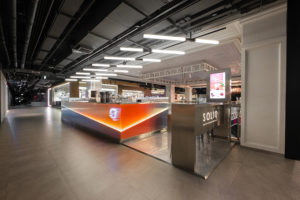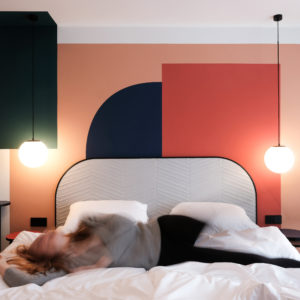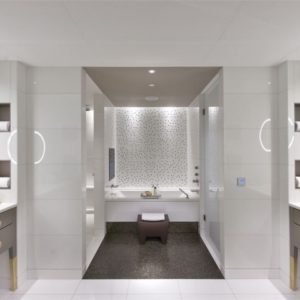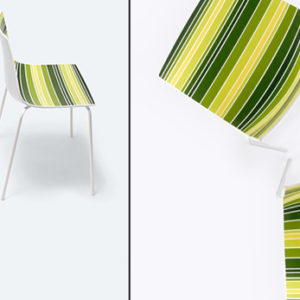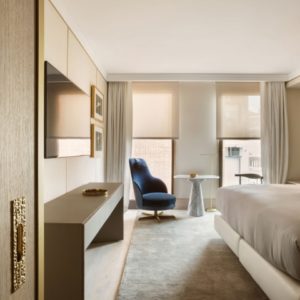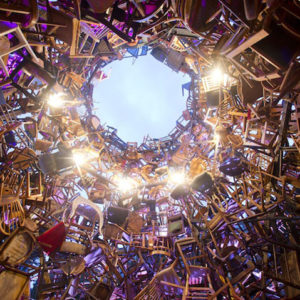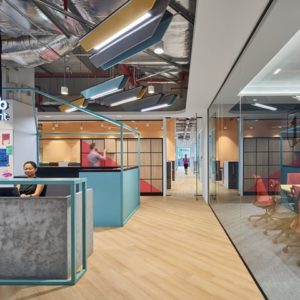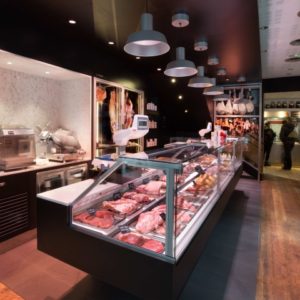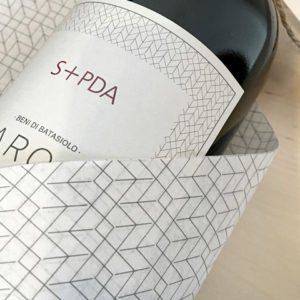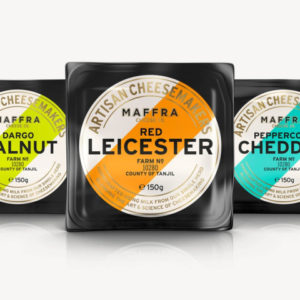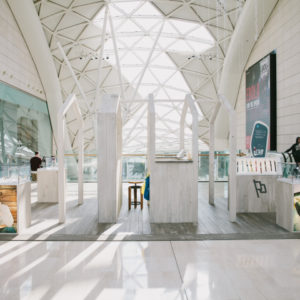
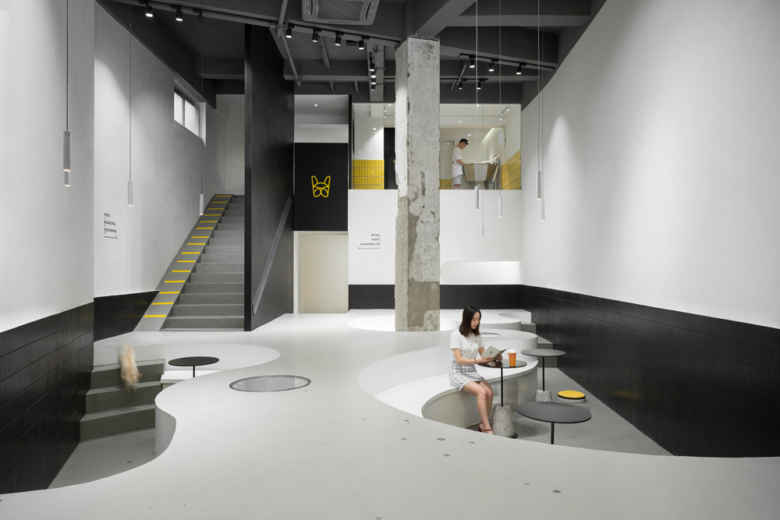
The project start with an idea of creating a new type of pet store, a place where people could really social with their pets, one could order two separate meals or drinks for one and one’s pet, also could just chat and drink coffee with friends while waiting for pet bathing if one want to. Say architects have two cats and one dog, we like everything relate to pets, therefore the project proceed quite smooth.
After analyzing the different activity area and type of pets in the space, we mark each area with different color to represent the intensity of the activities. The warmer the color, the more intense the area.
At the same time, we start to realize the unique character of the center structure column in the space, it was tilted a tiny angle which doesn’t match with any wall. It is so particular. So we decided to integrate it with the idea of the space name, NOVA, we imagine this column to be the origin of the whole room, and then the whole room become space around the origin. We kept the rough texture the column possess before we met it, and labeled it the ORIGIN.
We divided the space with a 1000*1000 module, and create this nova network. To proceed this concept further, we mark each crossing point of the network with a stainless steel cross, this gesture leads to an invisible coordination in the space.
All program and events are happening around the column, their material or angle are nothing like the column, but this difference itself creates an interesting feeling of narrative and a sense of situation.
The store is divided into two parts, one as cafe with double height and the other as cosmetology with two floors. The side that is facing the street, which is the only part next to the street, we designed a pet activity area and separate it with the entry area using the fence.
The touching of the doorknob, is the first handshake before entering the space, therefore we translate the floor plan of cafe area into a stainless steel doorknob, this random but also logical shape become the first impression of the space.
The cafe area has two sunken curvy valley for dinning and relax. The height difference creates an interesting visual connection, when pets are in the walking area and guests are in the lower valley, the visual height is about the same.
Pets could travel between two sunken valley freely and easily with tunnel between them. The stair leading to the 2nd floor has a diagonal slit in the height of animal. The program in 1st floor is connected with a white corridor.
There are 6 openings at the bottom of swimming pool and on top of the multi-function room; they bring natural light down to ground floor, at the same time, guests could see the belly of the swimming pets in the pool. Cosmetology rooms are all visible from outside. We have designed multiple observation hole on doors specifically for pets. Pets hotel for cats and dogs are customized and separated.
Nova was quite deep in space and with very little exposure to the street, but the big glass opening to the street shows the activities of pets and people like a frame, it draws people’s attention directly.
Interiors Designers: say architects
Partner in Charge: Yan Zhang, Jianan Shan
Design Team: Yawen Fan, Hanyu Guan, Sheng Hang
Construction team: Hangzhou Youban
Photographs: Minjie Wang
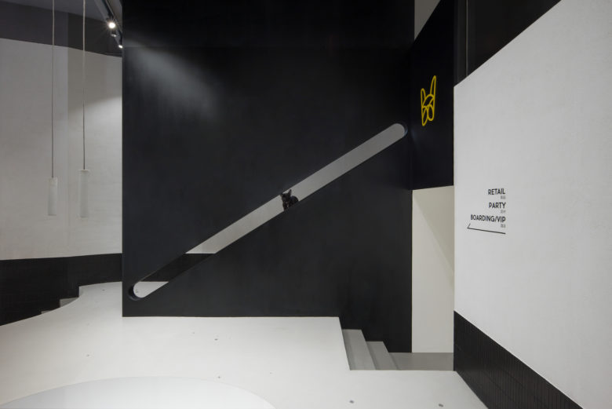
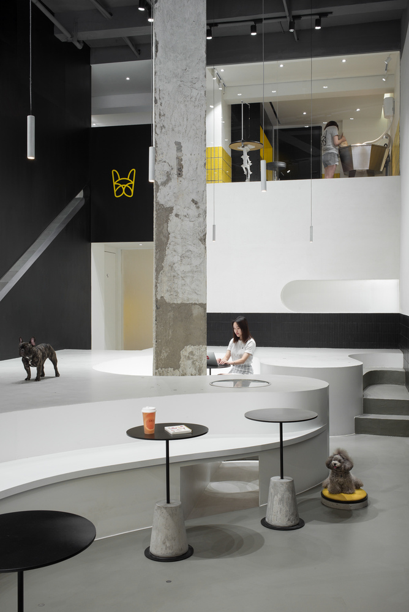
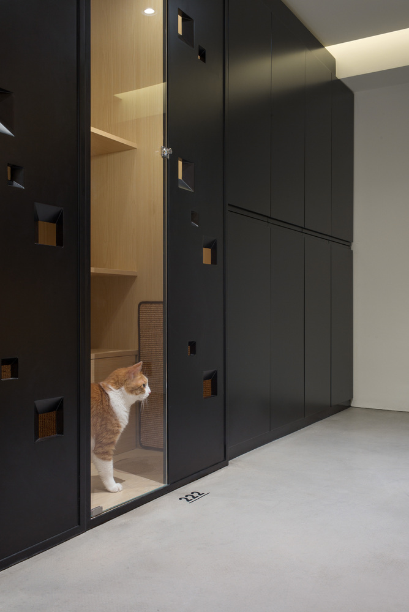
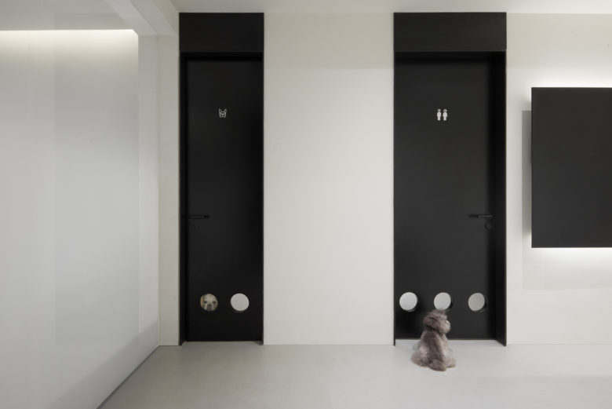

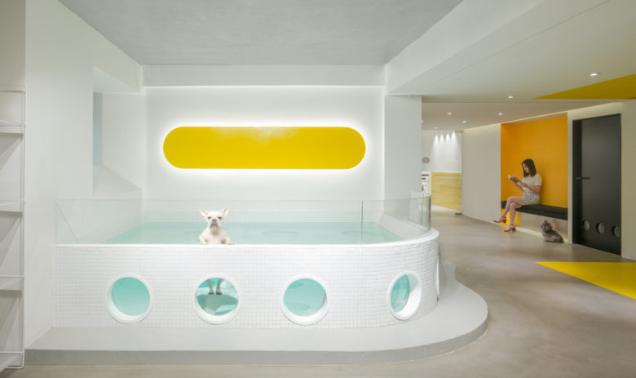

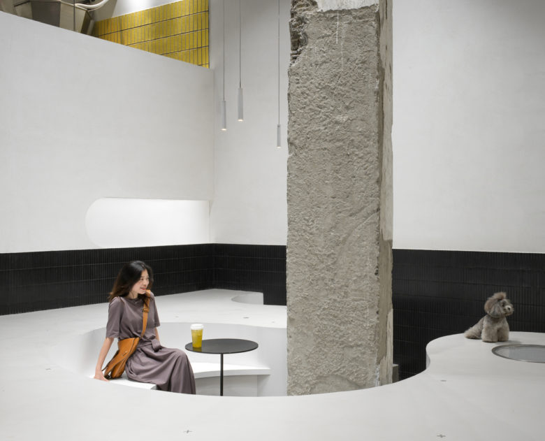
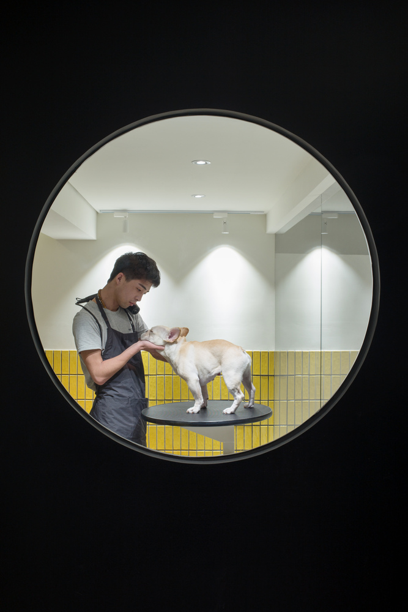
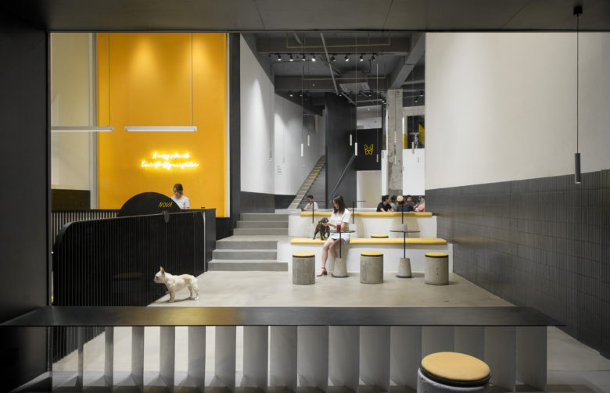
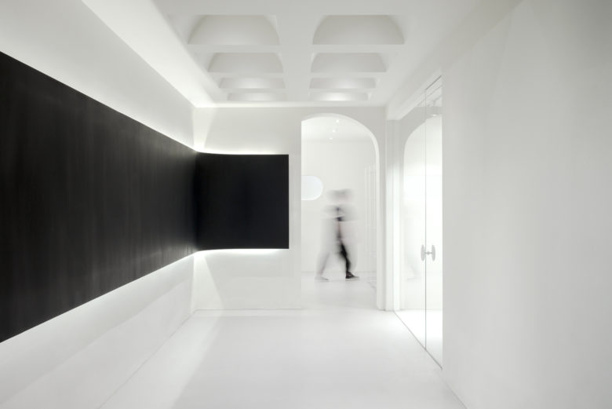

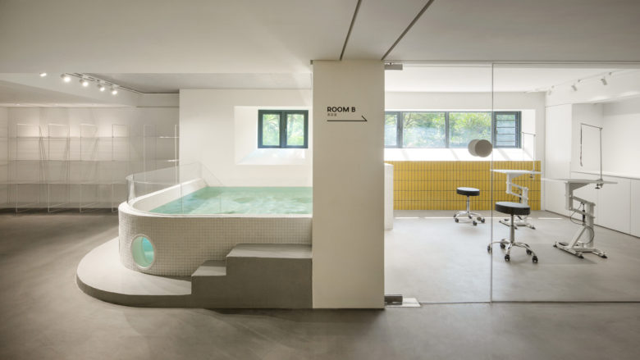
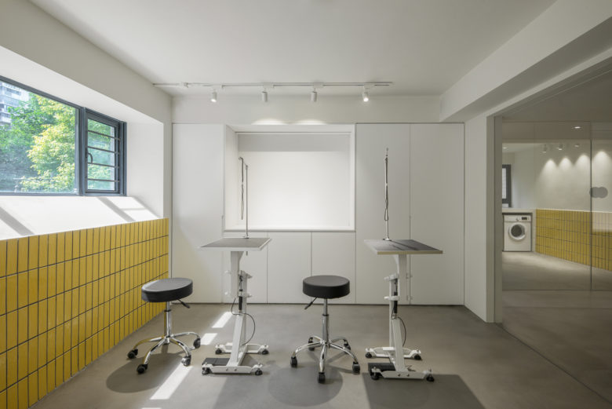
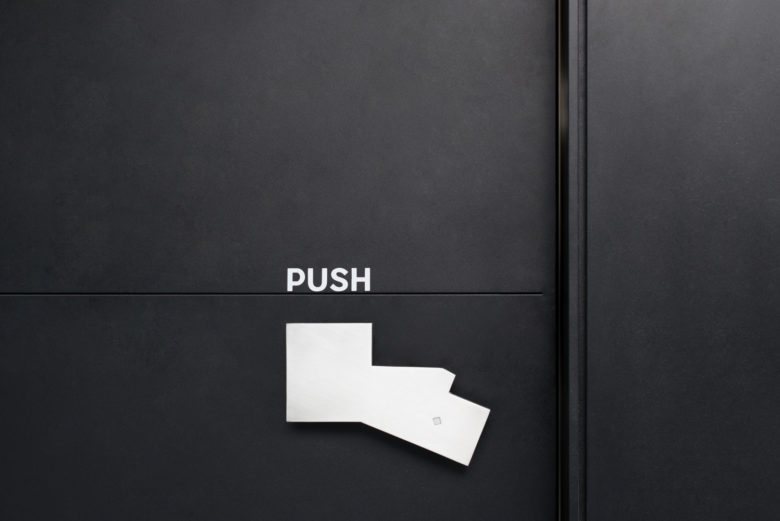
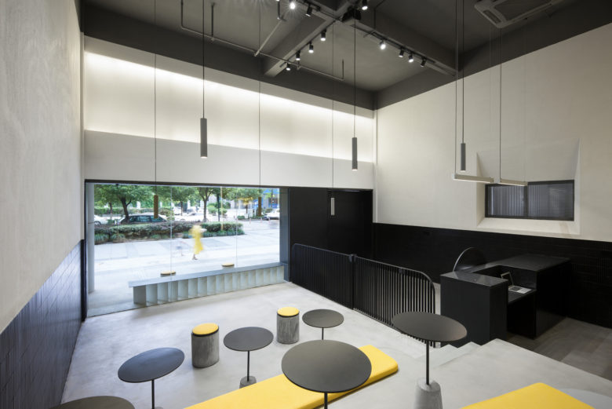
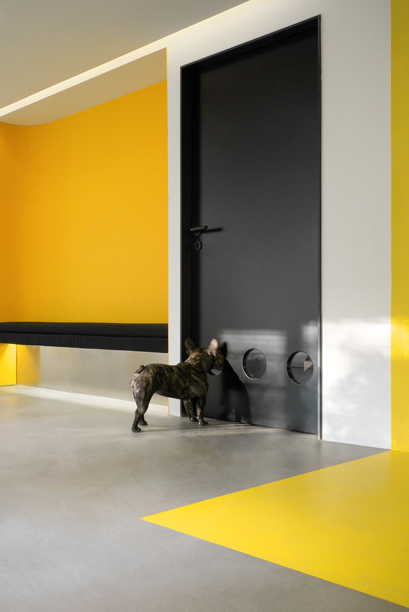
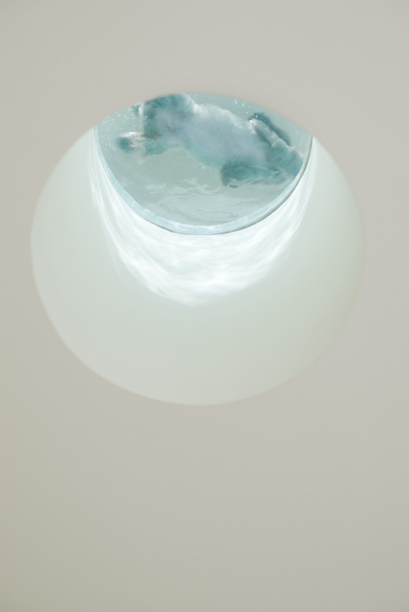
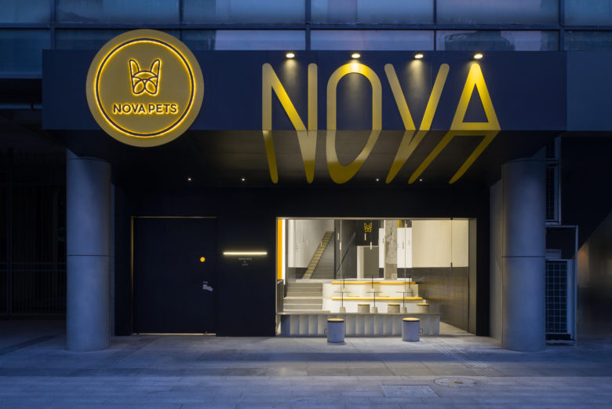
Add to collection
