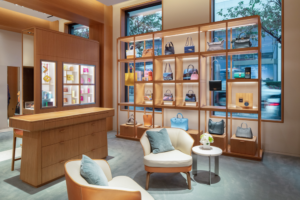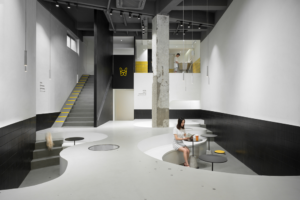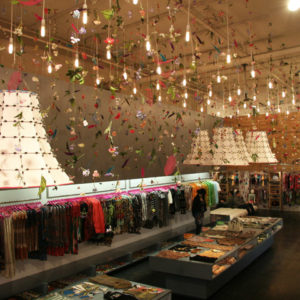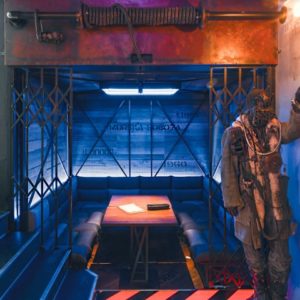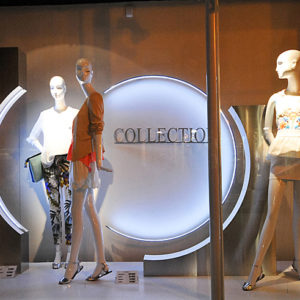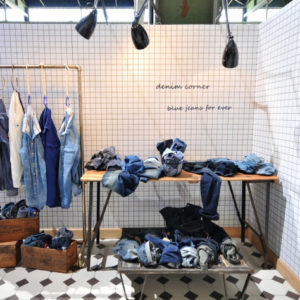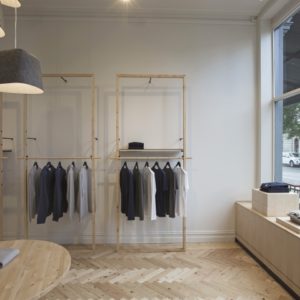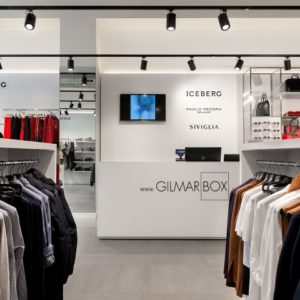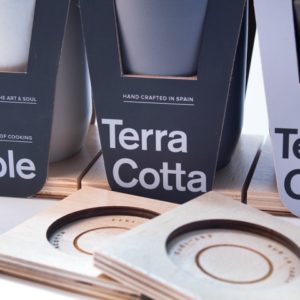
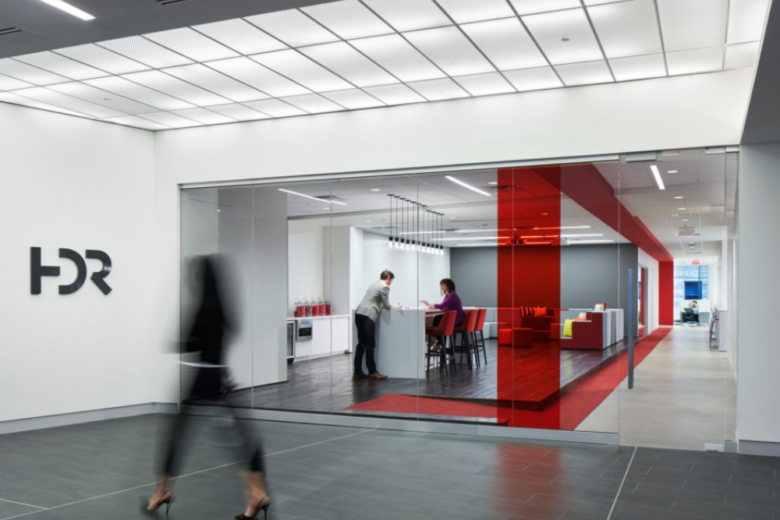
Desiring to match the creative and inspiring workspaces they design, HDR implemented a collaborative work environment inspired by a coffee shop setting for their new Minneapolis studio. HDR has completed the architecture and engineering of their offices and design studio located in Minneapolis, Minnesota.
Think about your favorite coffee shop for a moment. Aside from the coffee or tea, what makes it great? Often it’s the character of the space. When you think about a collaborative work environment, it’s remarkably similar. You want to be able to choose different settings day by day, or even moment by moment, based on your work load, your mood or how interactive you need to be.
For the past decade, the design studio in St. Paul offered no such freedom, nor did it live up to the firms mission of creating innovative, inspiring workspaces; it could have easily been mistaken for a traditional law office. While it was inspiring for them to watch the young employees creatively overcome the challenges of the old space, they are proud to say that they’ve moved on and have designed a new 7,400-square-foot studio to promote flexibility, interaction, and creativity. This new space is “coffee shop meets design studio.”
Two key ideas driving the studio space are flexibility and collaboration; therefore, the studio does not have assigned seating. Every day, staff members choose among several settings based on the focus of their day, planned activities, or the need for coordination or collaboration. In addition to height-adjustable bench-style workstations in the studio space, clusters of soft, comfortable furniture, bar-height tables, enclosed phone booths and semi-enclosed lounge seating are available. And the hospitality-style kitchen provides a flexible, high-end space for hosting informal meetings, lunch breaks, and guest receptions. Staff choice, wellness and collaboration are high priorities.
Above all, the new office acknowledges that everyone works differently. Some think best when they are in groups; others seated alone; some next to a whiteboard they can draw on; others next to the coffee pot at the kitchen island. Above all, the design of the new space was intended to fulfill the goal that if staff love coming to work every day because they have the flexibility to work in a setting that matches their work style, mood and task, everyone benefits: the staff member, the studio and the clients.
Design: HDR
Photography: Corey Gaffer
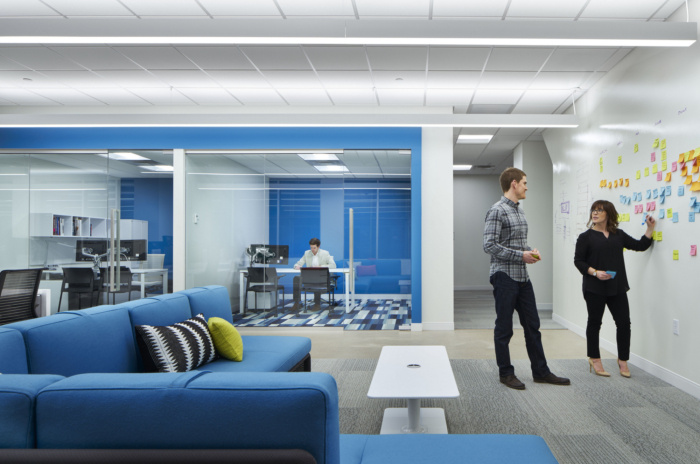
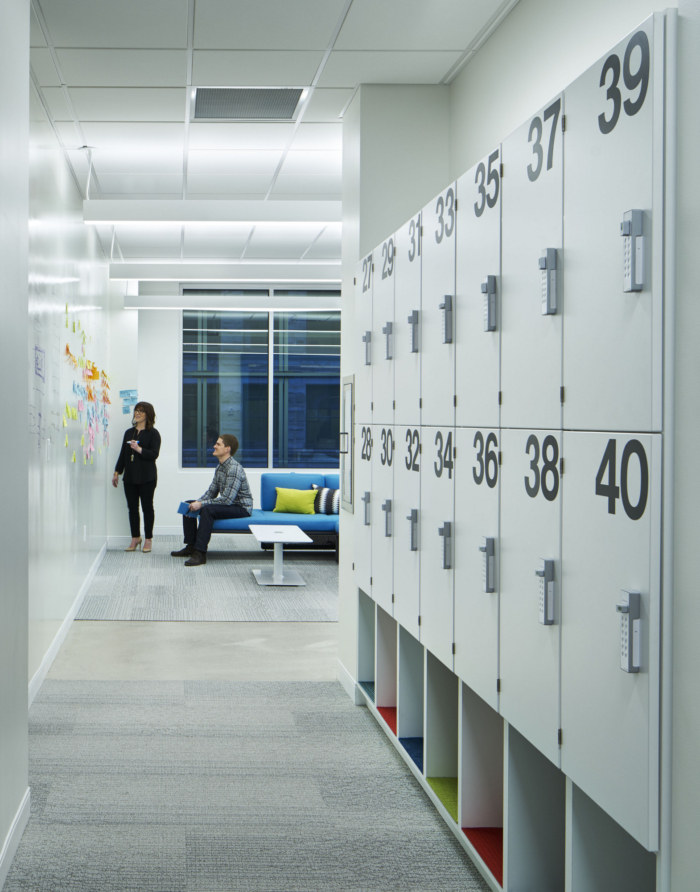
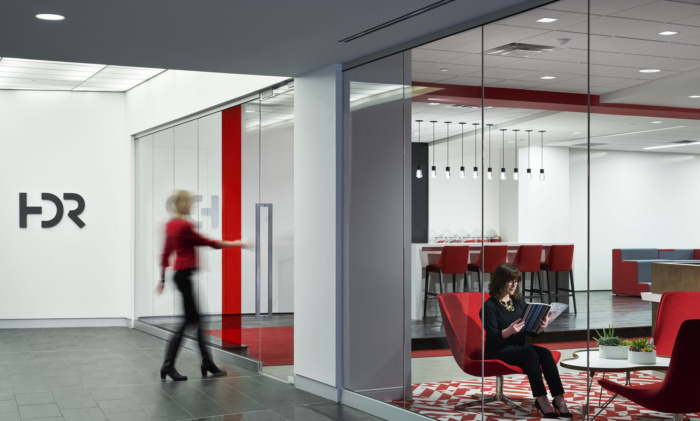
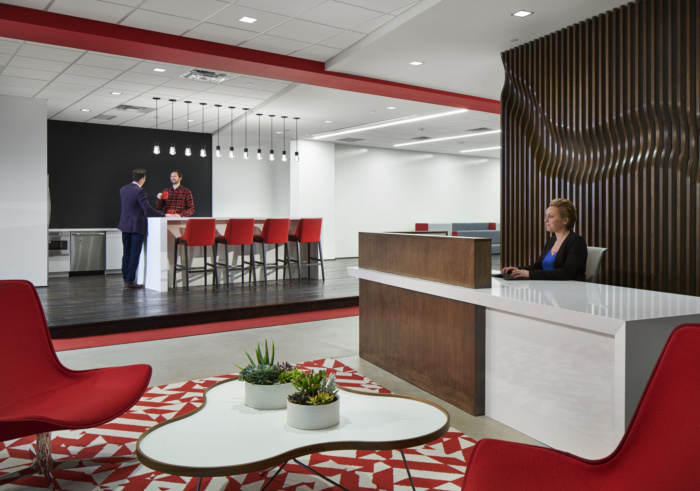


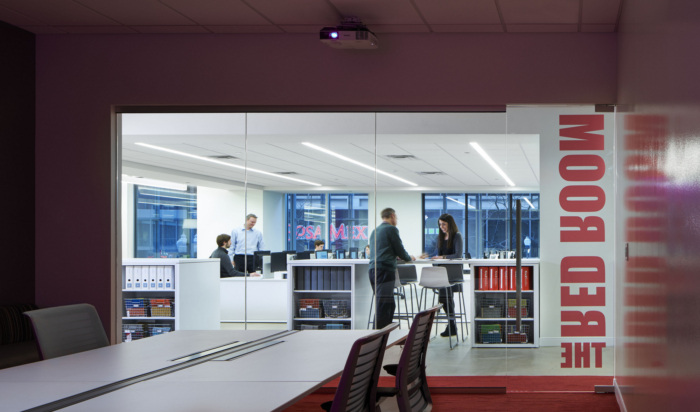

Add to collection
