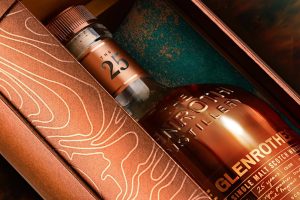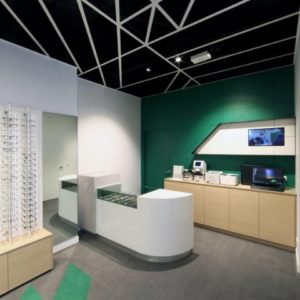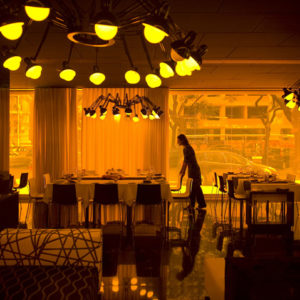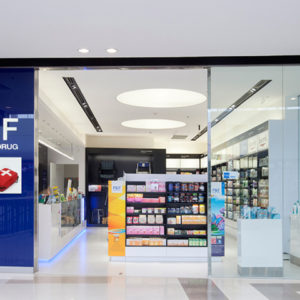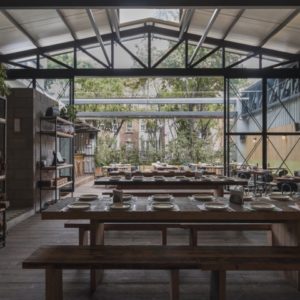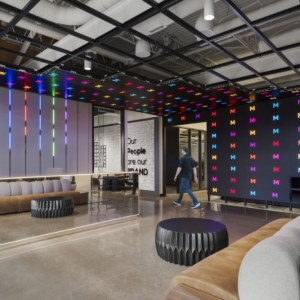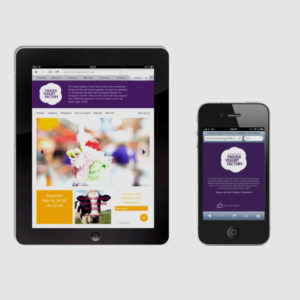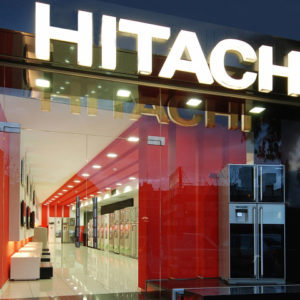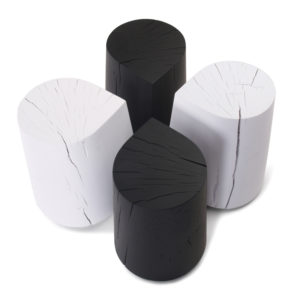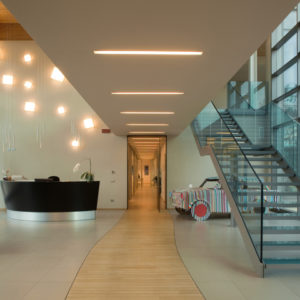
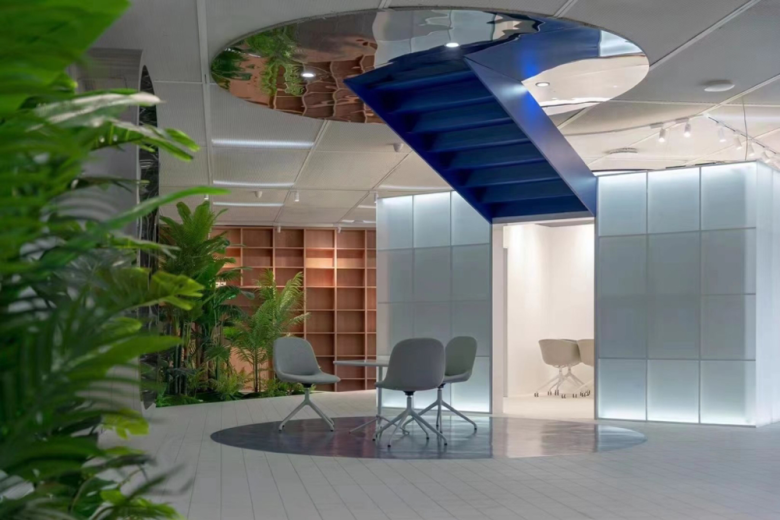
Yushe Design completed the Mook International offices with a variety of spaces for individual and collaborative work in Wuhan, China. Located in Wuhan, known as the “River City,” the project is immersed in the winding rivers and vast landscapes, exuding the unique “rivers and lakes” ambiance of Wuhan. The design concept draws inspiration from the intricate waterways and bridges of Wuhan, abstracting them into “blue staircases,” symbolizing the metaphorical connections and future prospects of the co-working space. These elements respond to the regional culture of the “River City” and serve as steps towards the future, embodying a symbol of imaginative potential within the workspace, allowing individuals to experience a distinctive atmosphere.
Prior to designing, thorough research was conducted on the Wuhan co-working market and the existing space design of the owner. The project continues the excellence of the first-generation product—a curated artistic enterprise center—incorporating elements such as the “art box,” “sky-reaching bookshelves,” and “art gallery” into the public space with a more logical layout. This fusion creates a diverse range of workspace experiences, conveying the brand’s narrative through spatial storytelling.
The overall space harmoniously integrates form and function, with materials and colors complementing each other to establish a rhythm within the space. The flexible use of blue hues across different functional zones conveys the boundless elements of the universe, connecting the four levels with a unified design language, thereby crafting the profound and mysterious Mook Starlight Series.
The lobby waiting area and reception are specially adorned with art installations, showcasing rotating works by different artists to provide space users with new artistic experiences. A blue entrance on the left side of the lobby leads to the second floor, easing the elevator usage during peak hours and enhancing the flexibility of the space’s flow. As described by Bachelard in “The Poetics of Space,” “In the image-world, even though the miniscule scale of a narrow door, it opens a world.” The elevator hall combines curved elements with lighting strips to create a futuristic technological space, imbuing a sense of time and space travel.
While modern office environments are conducive to work, they might not be conducive to relaxation. The second-floor communal lounge area is designed to provide resident companies with sufficient freedom and comfort. The space is open and well-lit, avoiding the use of solid walls to divide functional zones and instead defining spaces through materials and colors themselves.
Paul Delany stated in “The Meaning of Design” that form is determined not by requirements, but by needs, and not by specific types, but by creativity. Despite using the same materials and addressing the same needs, we have made them unfamiliar through creativity, making them appear different and evoking more associations. Modern materials like stainless steel, acrylic, and glass tiles, with different attributes, are harmoniously combined by the designers, creating a lively yet tranquil atmosphere.
The acrylic boxes represent the “spirit” of the entire space and serve as focal points. Under the influence of light, they appear semi-transparent. Flexible workstations near the windows use wooden elements to balance the overall cool color palette and soften the sharpness of stainless steel. Casual seating is arranged in a relaxed manner to create a small theater-like setting, fostering a cheerful ambiance. Plants and natural elements add a sense of calm and soothing atmosphere to the indoor space.
The concept of the “bridge,” as a metaphor and symbol of connection within the co-working space, is abstracted into the form of “blue staircases,” combined with the design of the coffee bar counter. This combination embodies a symbol of boundless imagination within the space.
In the upper office area, certain sections have been opened up, incorporating blue staircases. Acrylic handrails interplay with the blue, resembling sunlight on the sea surface, adding a touch of liveliness and dynamism to the calm temperament. Orange soft furnishings and art installations elevate the visual levels of the space, creating a dynamic color relationship.
The project began construction during a period of citywide lockdown in Shanghai, making it impossible for designers to be physically present on site for construction guidance. Communication relied on frequent phone calls and video conferences, resulting in minor regrets in terms of details. Nevertheless, the final result closely aligned with expectations. Based on the strong collaboration and mutual trust, Yushe Design and Mook will continue to cooperate to create a more diversified and integrated office product, crafting a rich and efficient office environment for resident companies.
Design: Yushe Design
Project Team: Chen Xiao, Mao Lili, Huo Wenfei, Guo Danyang, Liu Wenwen, Jiang Xueqin, Zhao Lu
Photography: Da Ye

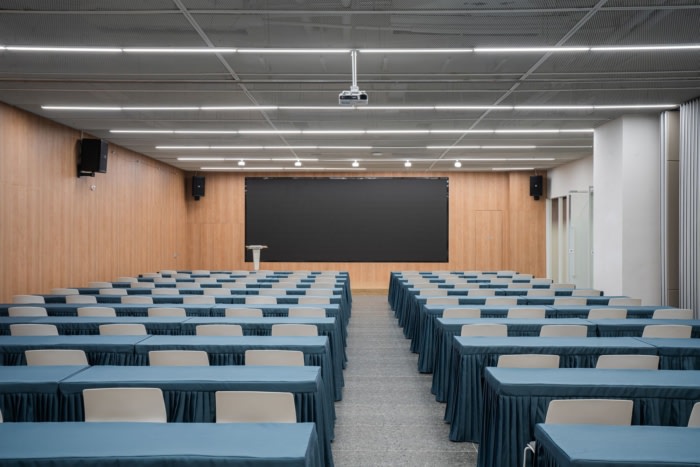



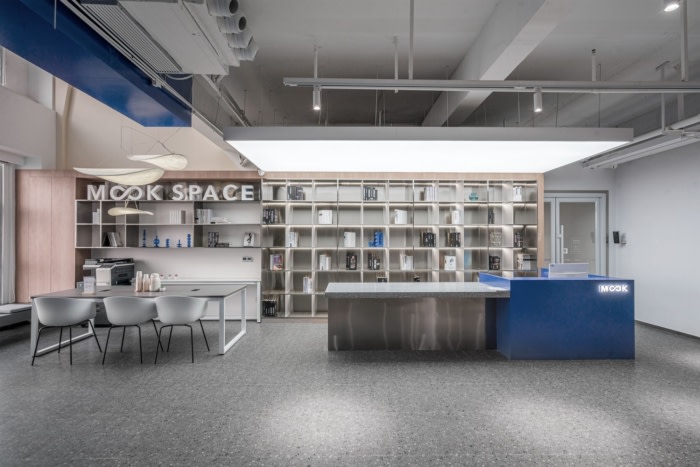
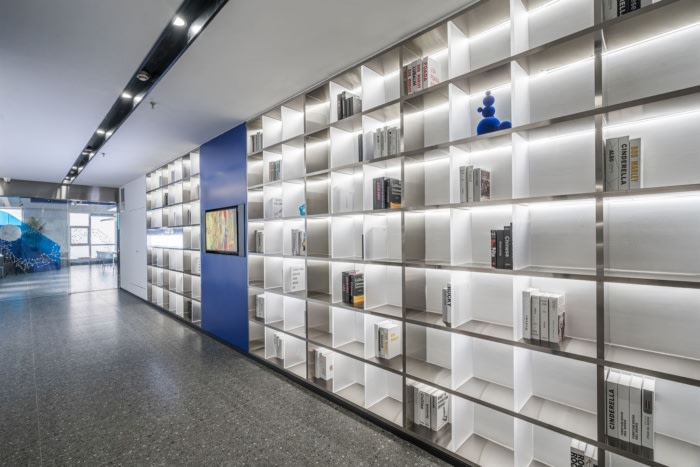
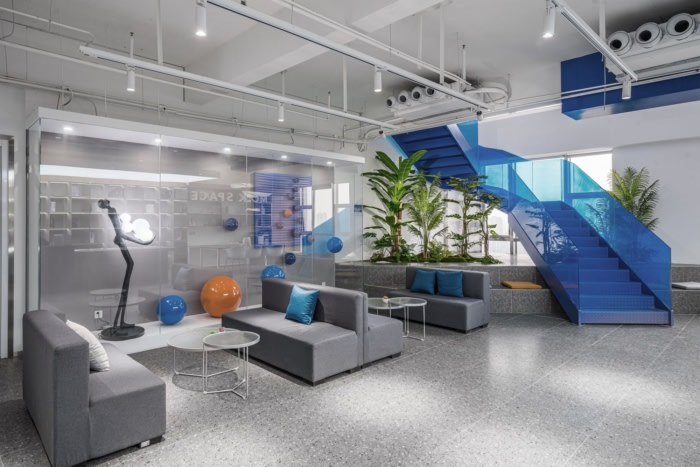


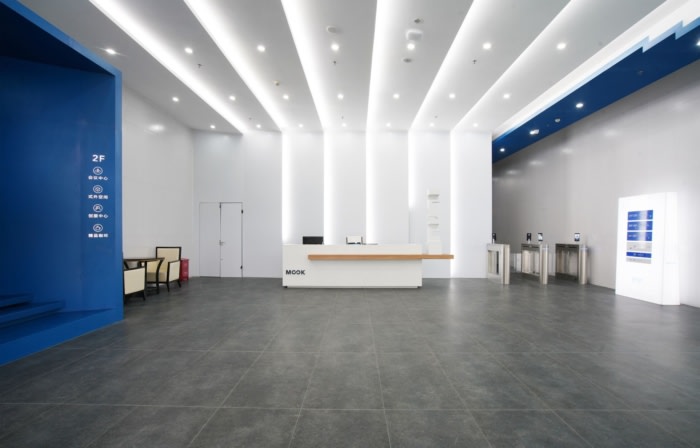


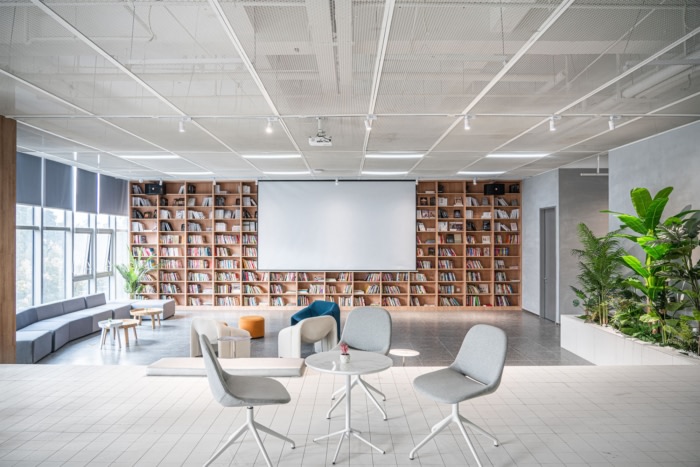
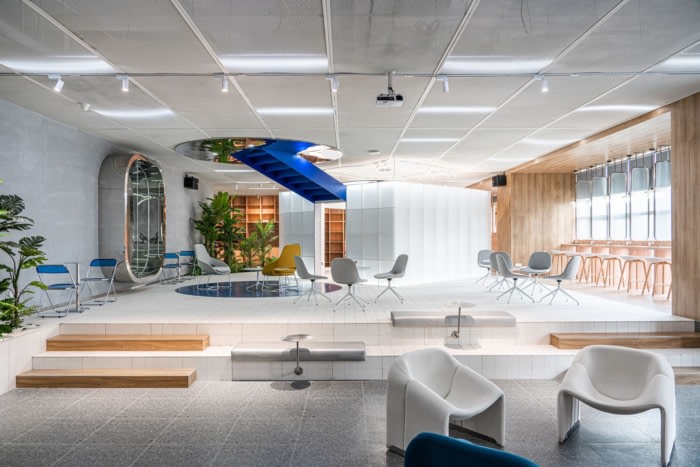
Add to collection

