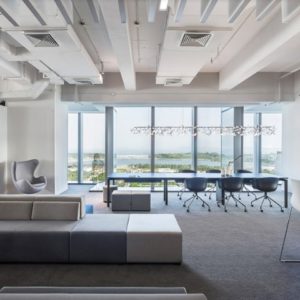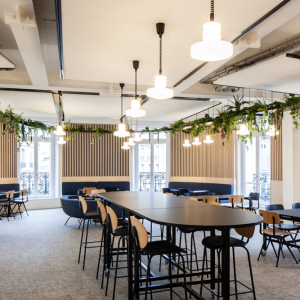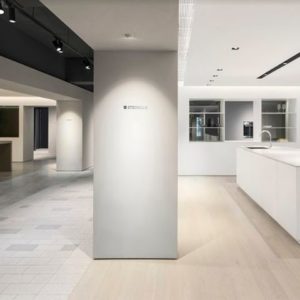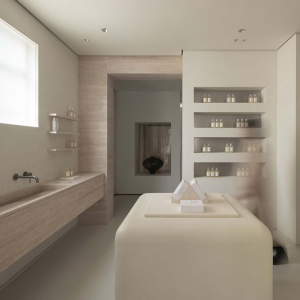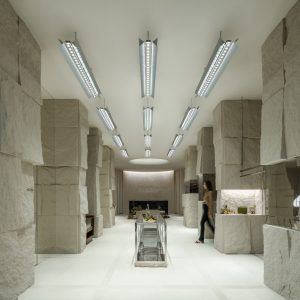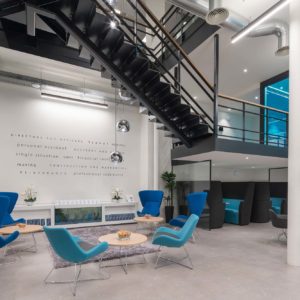
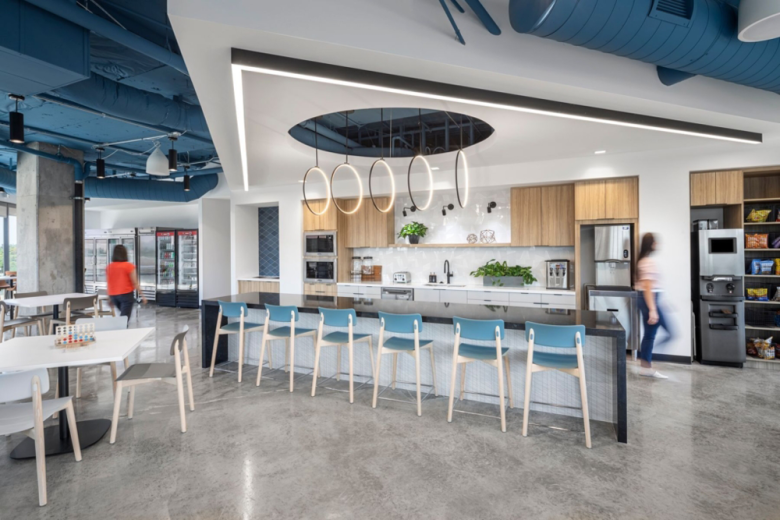
Ware Malcomb completed the Lessen offices with a variety of dynamic workspaces for their space in Scottsdale, Arizona. Ware Malcomb, an award-winning international design firm, today announced that construction is complete on the new downtown Scottsdale headquarters for proptech innovator Lessen, located at 4800 N Scottsdale Rd. Ware Malcomb provided interior architecture and design services for the 25,000 square foot tenant improvement project.
Lessen is a premier provider of tech-enabled, end-to-end renovation, turn, and maintenance services for the single-family and multifamily rental industries. Powered by a proprietary technology suite, Lessen’s local field project managers deploy and oversee a network of vetted service professionals in 40+ markets delivering consistency, quality and speed, at scale.
Lessen’s suite is comprised of two half floors joined by an existing interior staircase within Portales Corporate Center, a Class-A office property. Ware Malcomb’s design team created an attention-grabbing space, incorporating Lessen’s brand color scheme to create a spirited interior. The staircase leading down from the main floor to the secondary floor was refurbished and cladded in steel. The project features a speakeasy-style executive lounge area, an inviting bookshelf-lined library space, and a coffee bar. The design incorporates both open as well as enclosed offices, collaboration spaces, a training room, small huddle and phone rooms, and two break rooms.
Specific focus was placed upon the concept of biophilia in the design, as the team incorporated fixed planters in strategic areas around the office. Teknion glass fronts were specified on all the offices, while accent lighting is used throughout.
Design: Ware Malcomb
Contractor: Stevens Leinweber Construction
Photography: Kyle Zirkus Photo
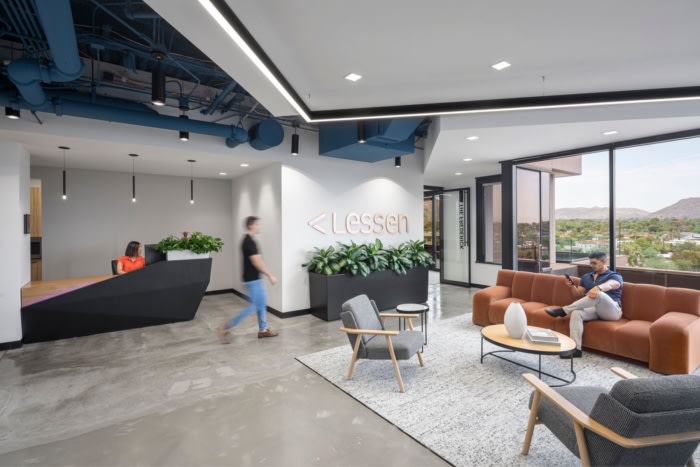
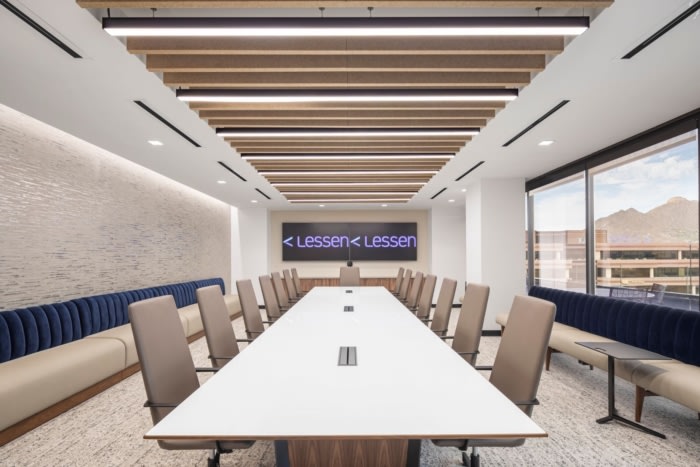
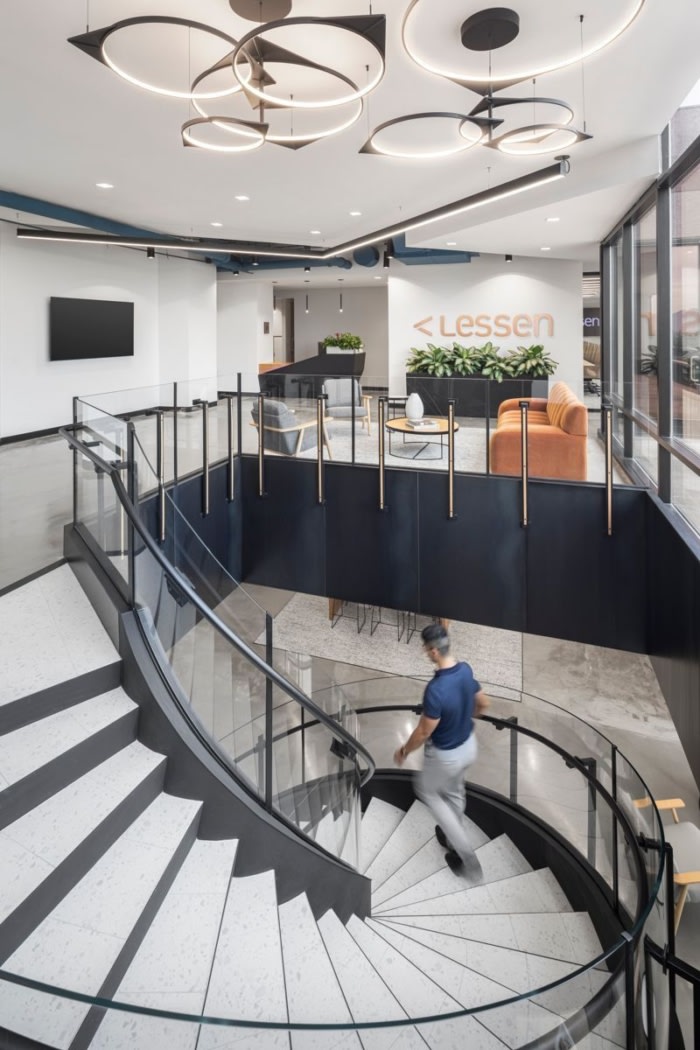
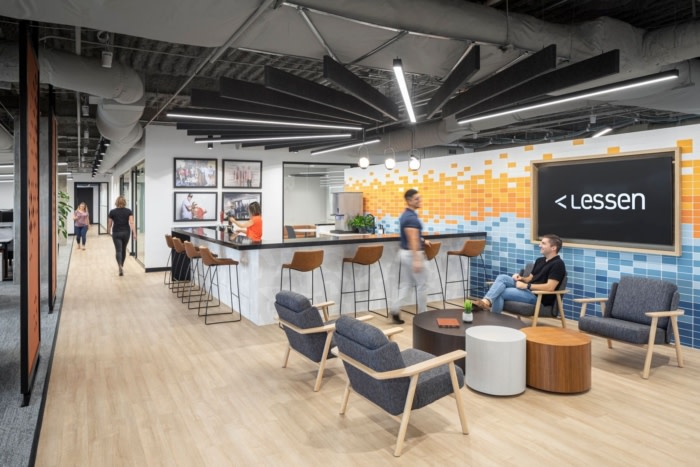
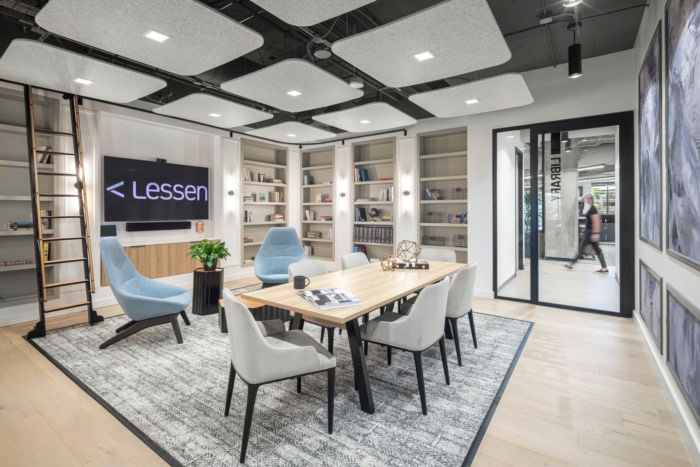
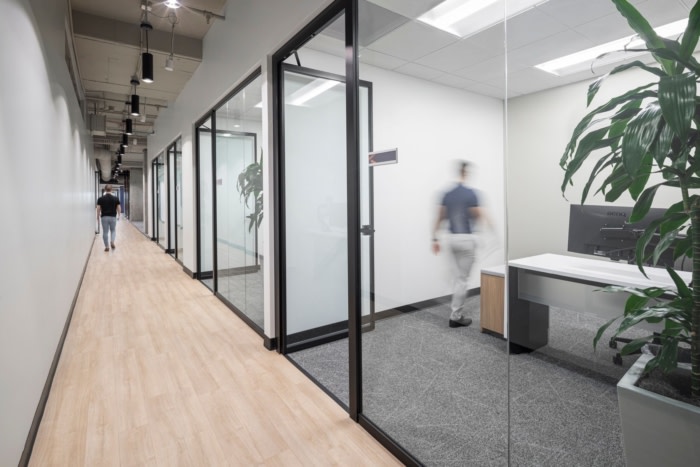
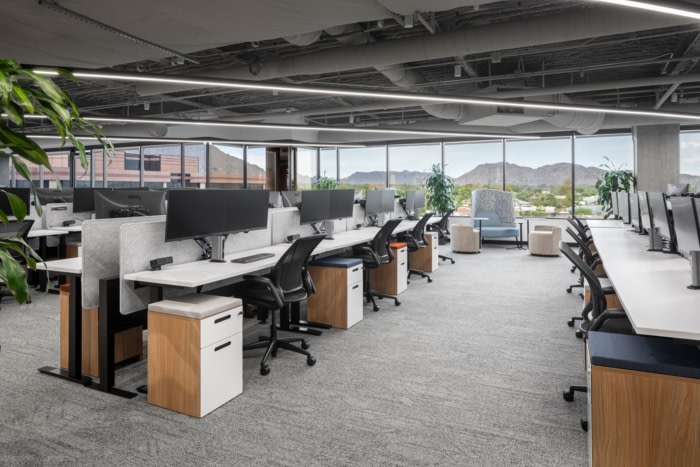
Add to collection


