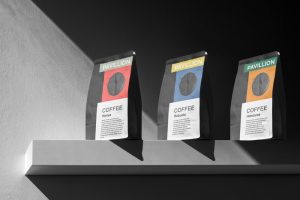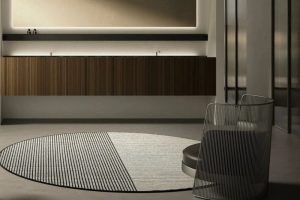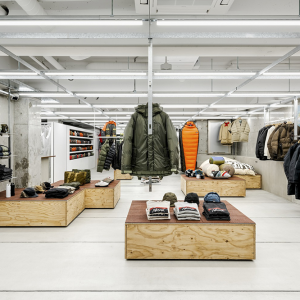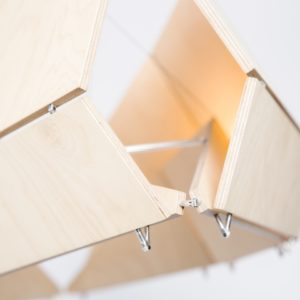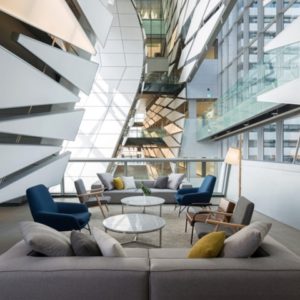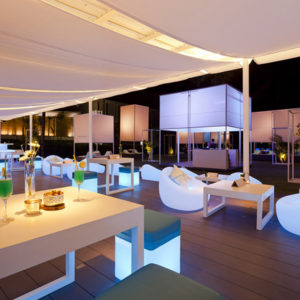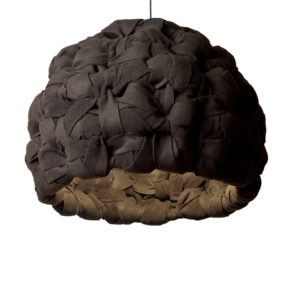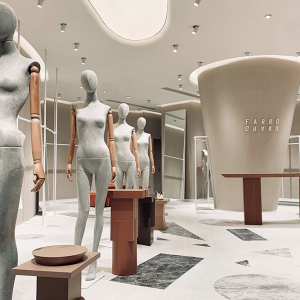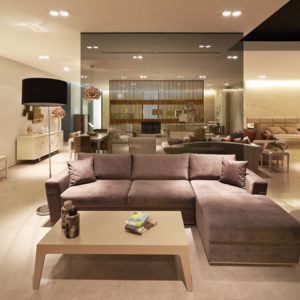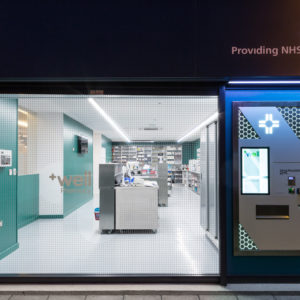
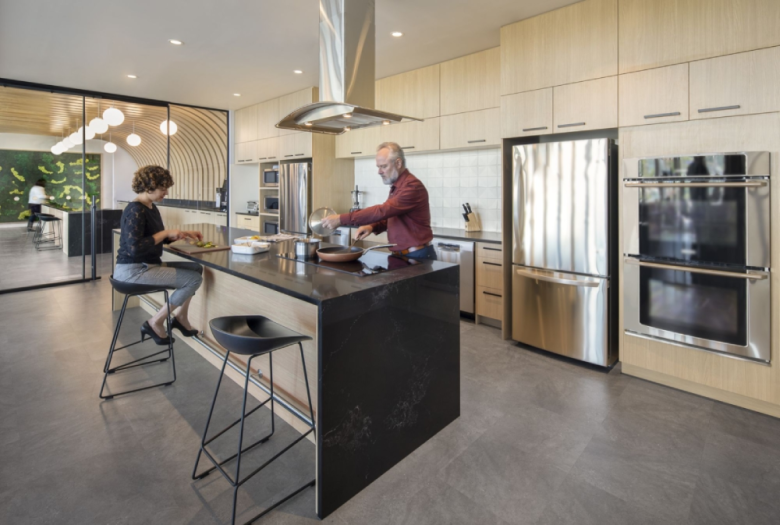
Lemay designed the TELUS offices as a flexible and collaborative space in Quebec City, Canada. Québec City’s reputation for rich history, sociable lifestyles and hospitality inform the office design of this TELUS office by the Canadian design and architecture firm Lemay. Balancing a showcase of a company’s pan-Canadian brand with subtle expressions of a regional identity, the city’s picturesque old quarters and surrounding ports serve as inspiration for a ‘marketplace’ approach, putting employees that bring its space to life front and centre through flexible spaces of concentration, collaboration and comingling.
Anchored by a central location for gathering with hybrid spaces of solo work pods and focus areas orbiting it, an inclusive environment with timeless designs is created: TELUS standard finishes were used as the blanket template for the space, but new key textures and lighting were introduced to differentiate and set apart each experience it offers, with light wood materiality and shades of black, white and grey, permeating the office’s different zones in a clean and streamlined manner.
Bespoke and natural light can be seen throughout, and company branding punctuates the space with colour. Acoustic accommodations can be found in a range of material finishes and details, from lighting covers to the textured walls, floors and ceilings, hand-picked for their capacity to absorb sound while creating a softer atmosphere.
As every national TELUS work environment offers a range of amenities and a variety of meeting spaces, focus workspaces and wellness and social areas, hospitality is a core facet in Québec City: A kitchen as inviting as one’s home with ample dining and lounging areas central to the workplace’s playout; floor-to-ceiling windows filled with vistas of the Bassin Louise and the city’s founding lifeblood of the Saint-Lawrence River; biophilic and noble materials of wood and stone flowing from one space to the next for visual continuity and a sense of interconnection.
All these details come together to go beyond monofunctional 9 to 5 and create space which comforts and supports those who use it.
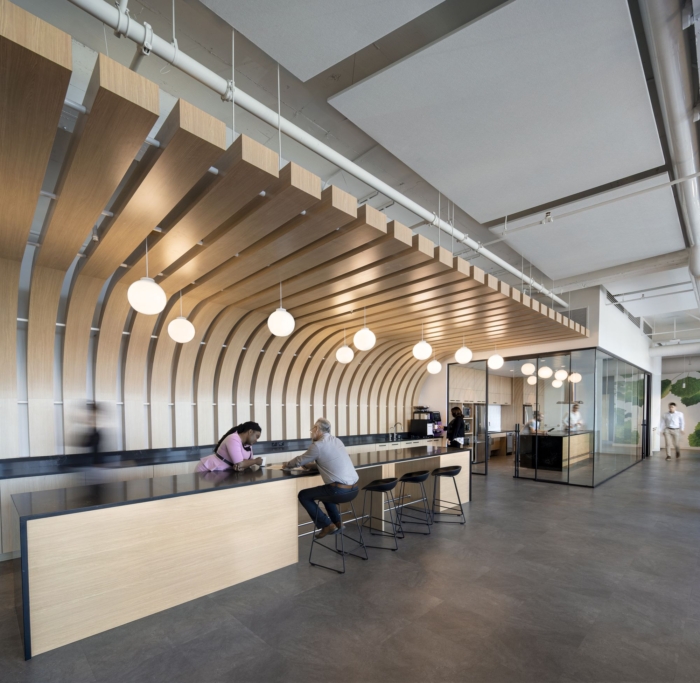
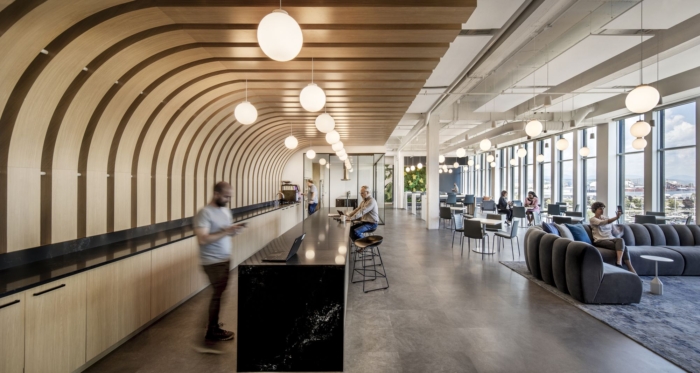
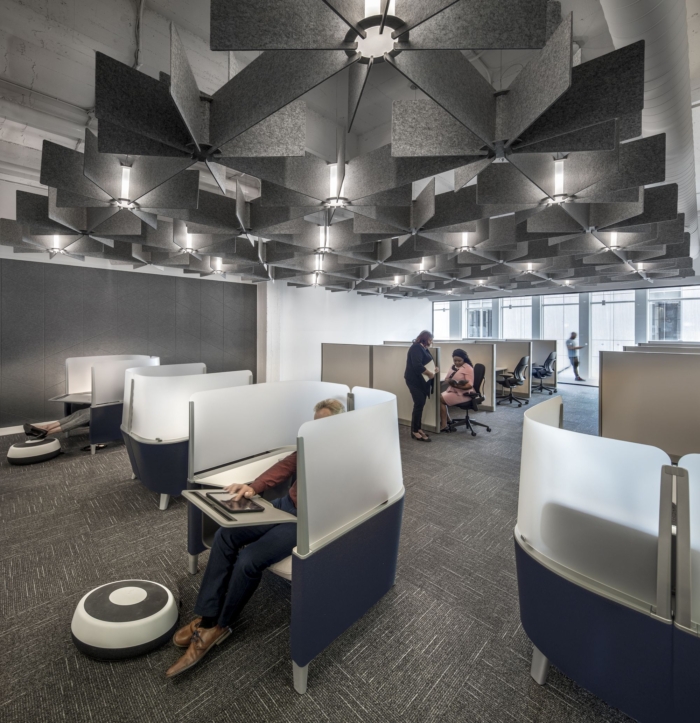
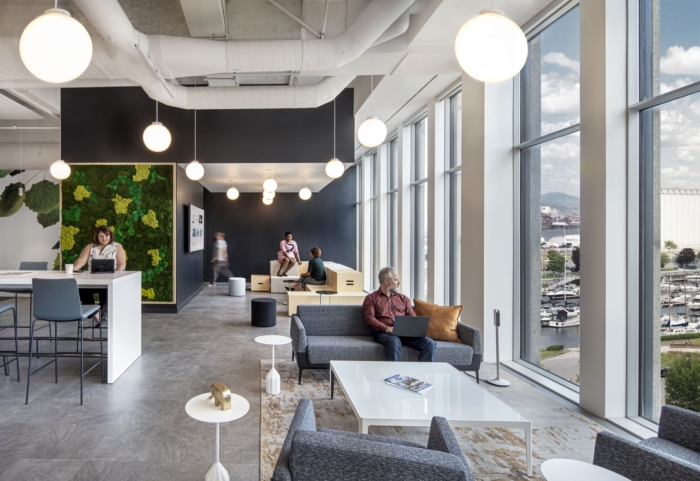
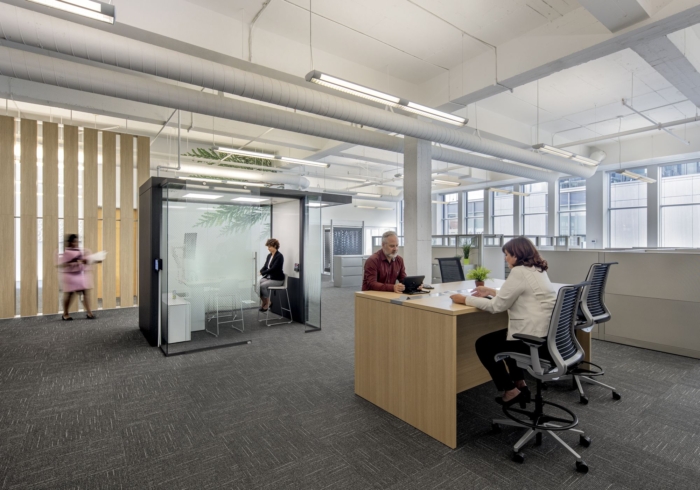
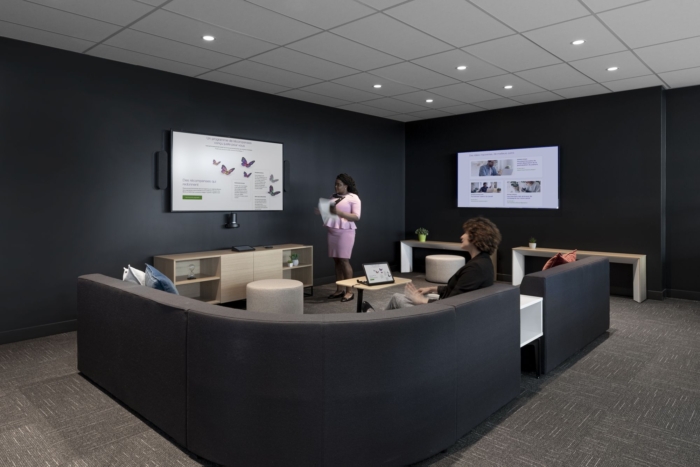
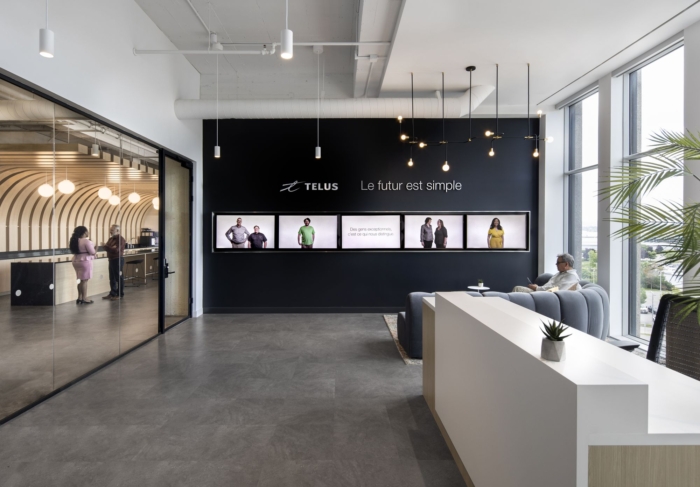
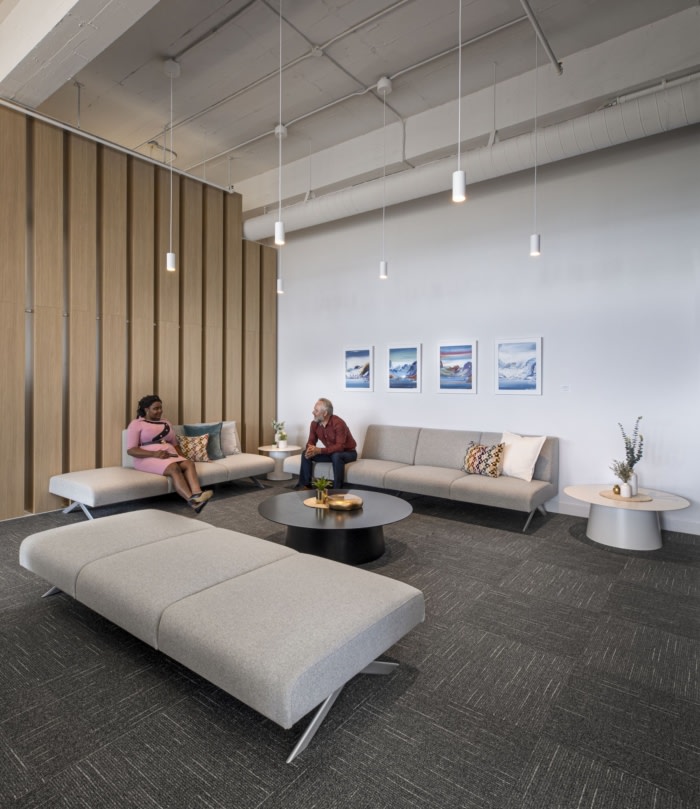
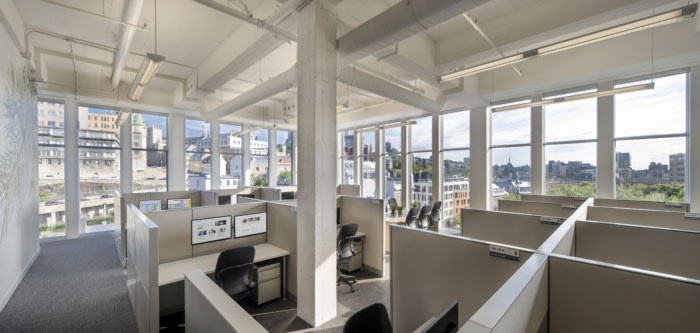
Add to collection
