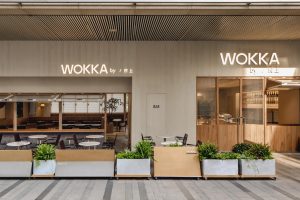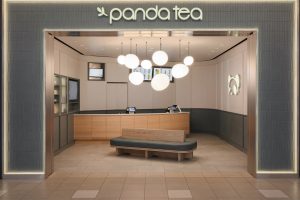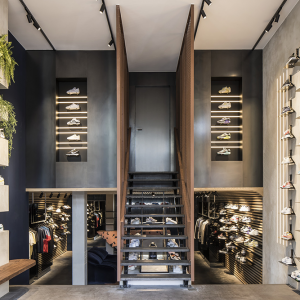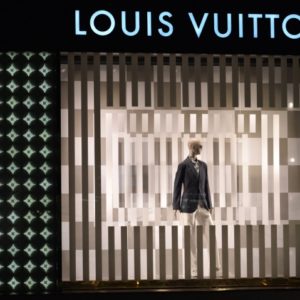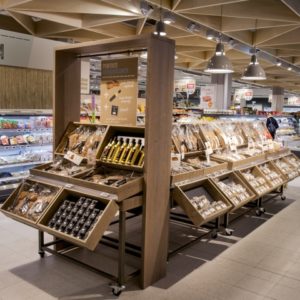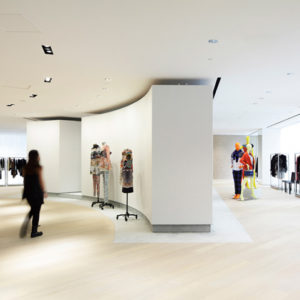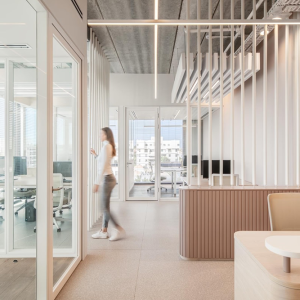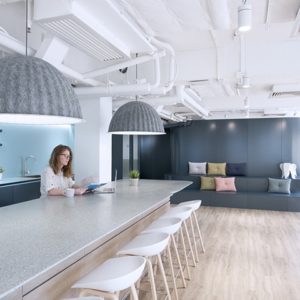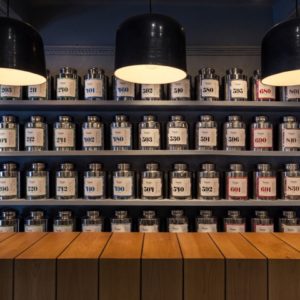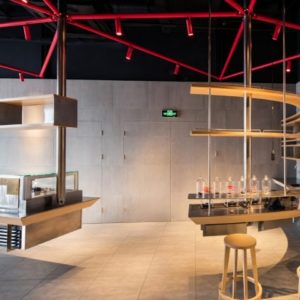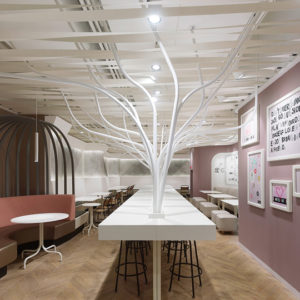

The project is located in the underground park on the second basement floor of Kerry Centre in Jing’an District, Shanghai, with a building area of about 80m². KINABURI ITAMAE has always been presented in a lively Japanese atmosphere, this time the brand as a whole has been upgraded in all aspects, and the designers have broken the previous complex and bustling form and combined it with the special spatial conditions to create a brand new form.
Underground Park, a multi-functional dining and social space launched by Kerry Group, has attracted many brands. This time, the shop is located in a relatively quiet location, surrounded by a number of popular shops, and the floor height of the site is only 2,300mm, so the designer hopes to be able to use a calm form of expression independent of the complex environment of the shopping mall.
The designer used the concept of a ship’s hull to make a curved ceiling shape. Although the shape of the whole bar area depresses the height of the space, the large curved lines instead make the whole space more simple and atmospheric, which can be seen at a glance from a distance and has become a unique sign of the shop.
Like floating on a boat on the ocean, the deep peace after the shocking waves, I hope that people who come here to dine can also leave the chaos behind for a while and enjoy this moment of peace and freedom.
Project Name: KINABURI ITAMAE Kerry Center Store
Project Type: Restaurant
Location: Jing’an District, Shanghai, China
Spatial Design: Tens Atelier
Design Lead: Tan Chen, YUI, Zhang Wenkan
Design Team: Guo Ankey (Project Manager), Li Zhengzhi, Xu Ting, Liu Leon
Area: 80㎡
Design Period: May 2023
Completion Time: Sep 2023
Photography: Yui Zhang
Website: www.tensatelier.cn
For more information, contact: tensatelier@foxmail.com
Materials: Oak, Black titanium mirror stainless steel, Art paint, Blue brick, Small black tiles, Imitation metal tiles, Dark cement tiles, Metal wire mesh
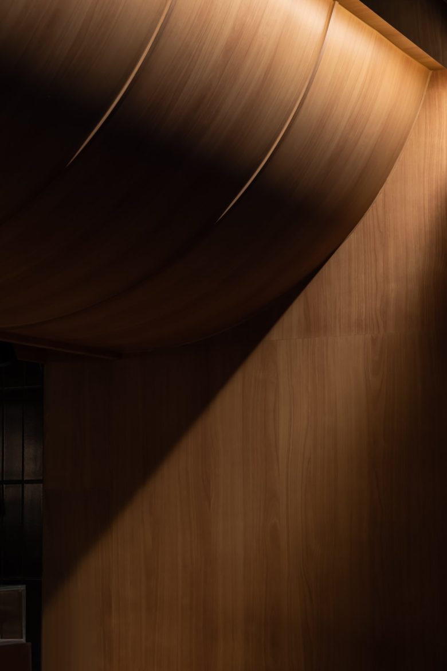
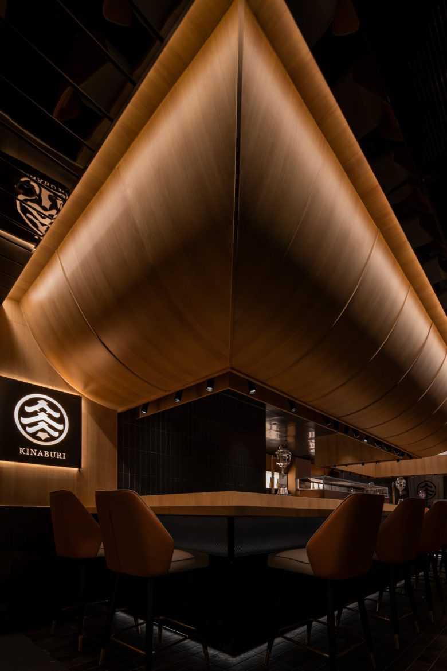
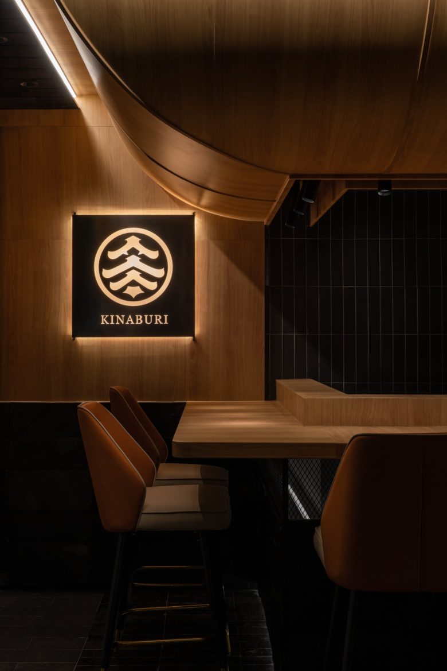
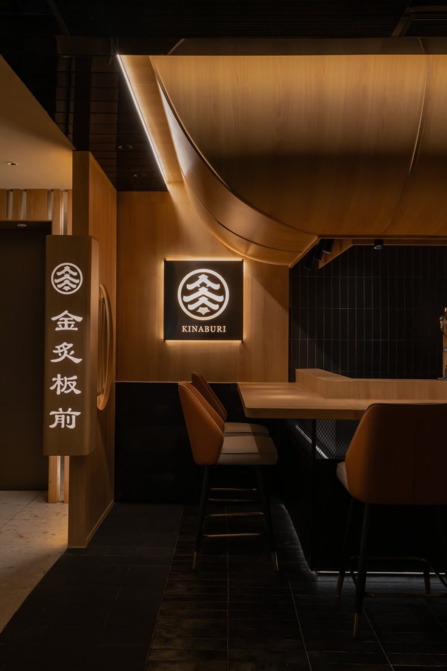
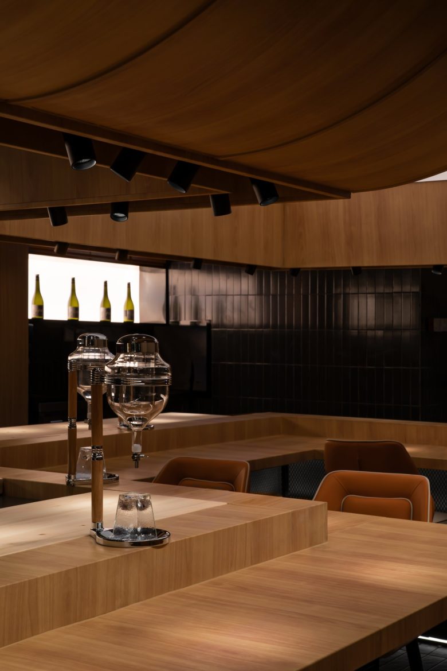
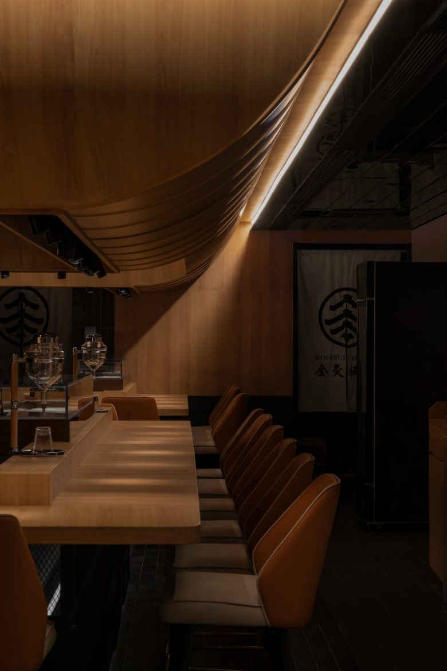
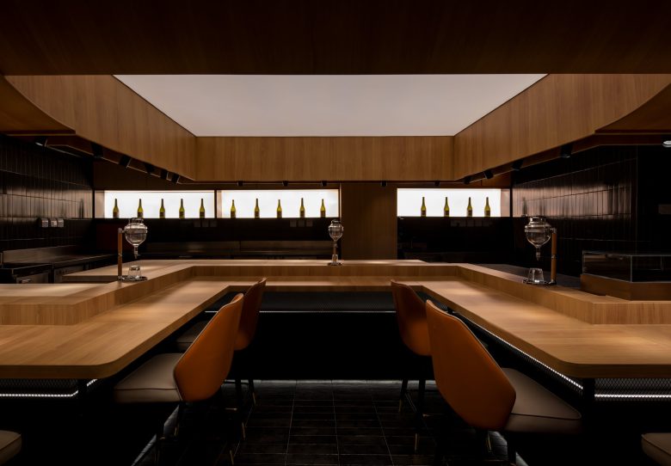
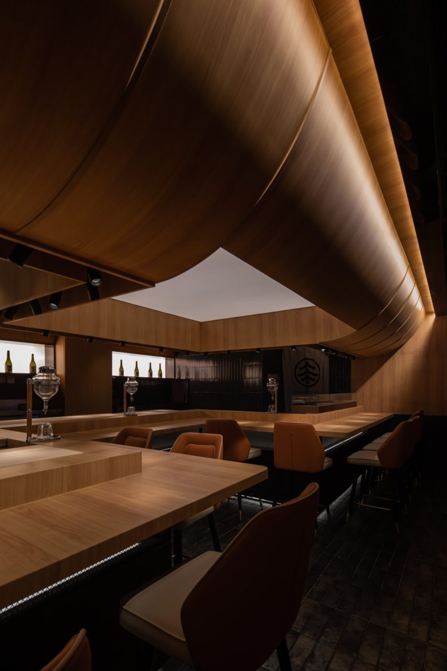
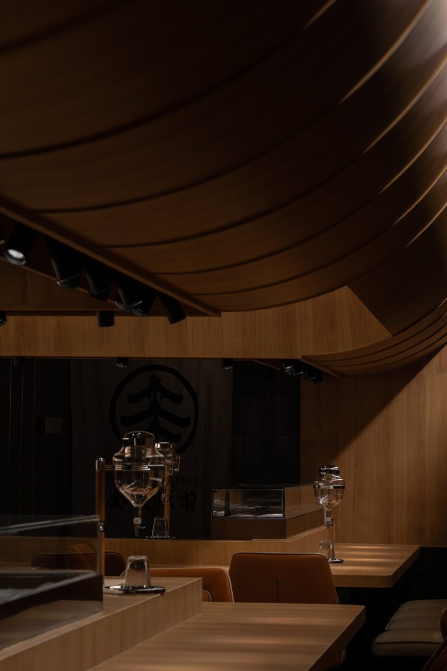
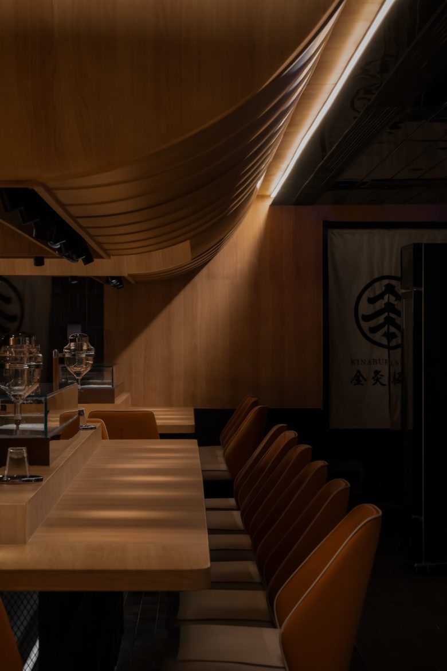
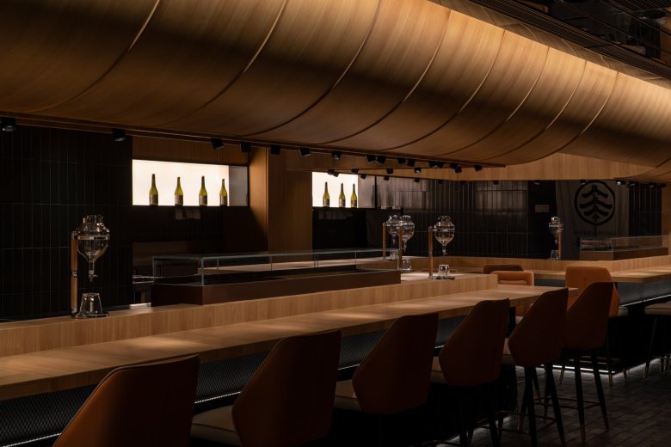
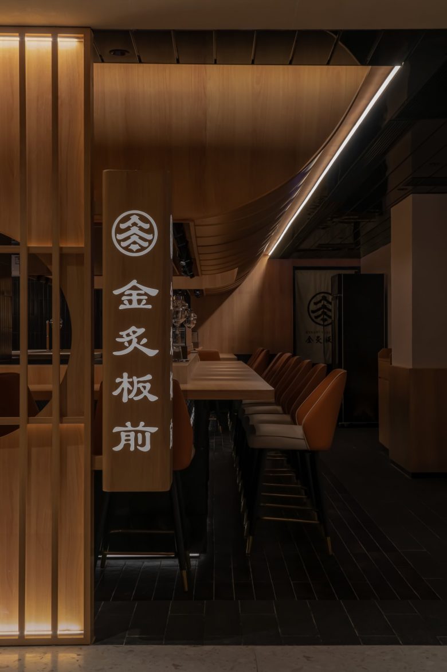
Add to collection
