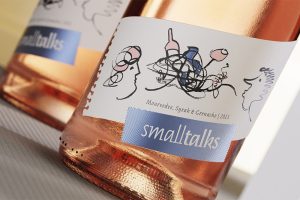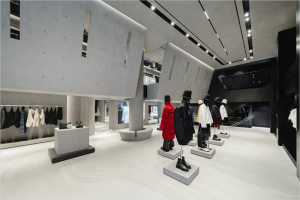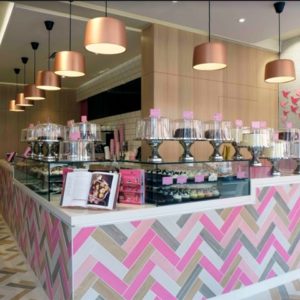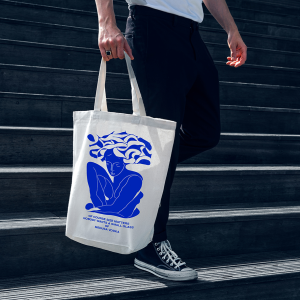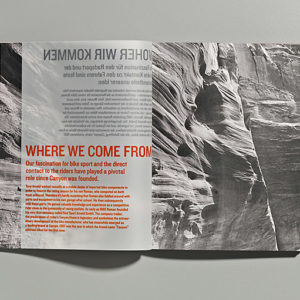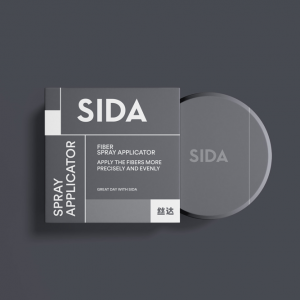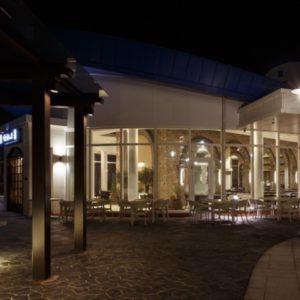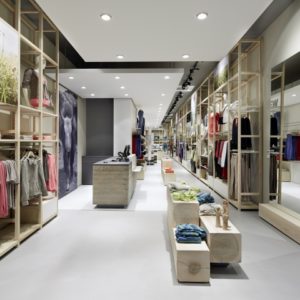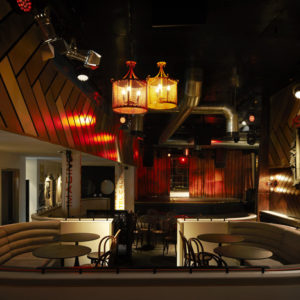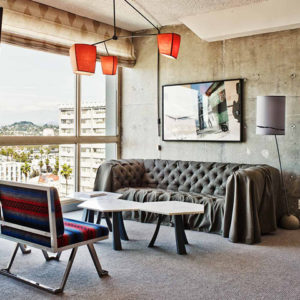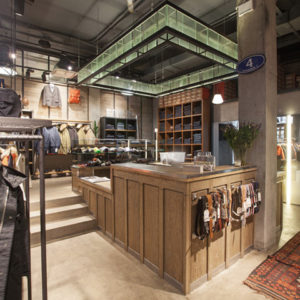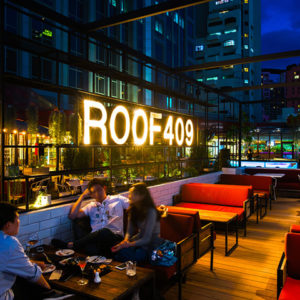
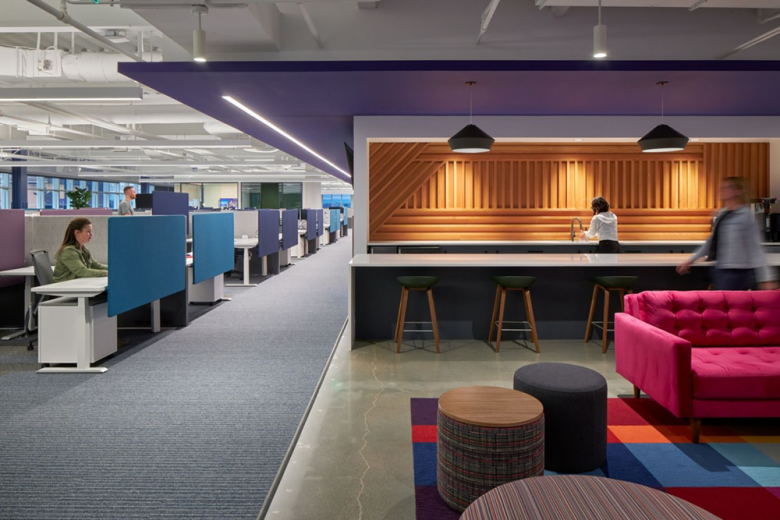
LEO A DALY transformed four abandoned floors into a vibrant, employee-focused office space for Triage Staffing in Omaha, reflecting the company’s culture through energetic design and social interaction amenities.
Triage Staffing, a medical staffing agency founded and headquartered in Omaha, has grown quickly in response to the high demands of the industry. Their team had been wedged into inefficient, poorly lit corners of spaces across multiple office locations, and company leadership was passionate about bringing the team together to enhance productivity and culture. The owner requested a design that was energetic and vibrant to reflect the employee-focused culture. The project renovated 80,000 SF across four abandoned floors of an existing office building to house their new offices.
The new space, while previously occupied by a competitor, was gutted and totally redesigned to reflect the company’s brand and culture. Triage employees needed work spaces but also areas for recreation and fun, amenities centered around social interaction in the office.
The design features many textures and color and patterns, creating drama and energy in the space. It reflects the sense of humor of the firm’s employees and leaders — the mother’s rooms include abstract cow print carpet, for example.
Gathering spaces were concentrated across the first two levels combining cafe, dining, lobby, game room, and coffee landing areas to create a space for all-company meetings and social events. The extensive lobby development included the removal of two structural bays of Level 2 and incorporation of a large collaborative terraced stair.
A fitness center, locker rooms, and large flexible training room complete Level 1, and a formal boardroom on Level 2 overlooks the newly activated lobby. Level 5 houses leadership team offices and a branded lounge with outdoor patio space accessible to all employees to unwind in the fresh air with fantastic views across Omaha. Heads down work areas fill the floors between with smaller amenity and meeting spaces peppered throughout for quick access.
Each floor has unique features including vibrant wall graphics, sports themed conference rooms, colorful soffits for wayfinding, and biophilia. Primary branding colors were used to identify each floor. Secondary brand colors were used monochromatically through carpet, paint, and furniture in focus rooms. Natural materials such as wood, moss, and plants reinforce biophilic connections and were a high priority request reflected throughout the space. Real wood is featured at the terraced stair, two story entry lobby wall, and elevators on each floor.
Triage used a sports themed naming convention for the conference rooms. Understanding that not everyone is a sports fan, each conference room was named after a sports arena but designed graphically with a nod to the team rather than literal decoration. The design team used materials such as artificial turf on the wall in the Pinehurst conference room and corrugated metal with a trailer home graphic in the Rosenblatt conference room to achieve these ideas.
As the new home for Triage Staffing, a once neutral office with a sea of cubicles transformed into a vibrant, activated workspace that encourages interaction, productive drive, and a sense of pride in the Triage culture.
Design: LEO A DALY
Photography: William Hess
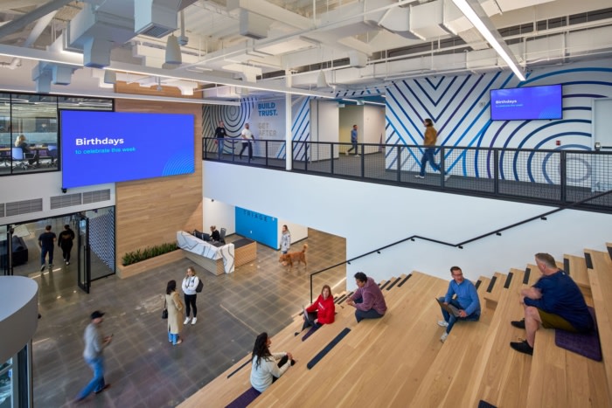
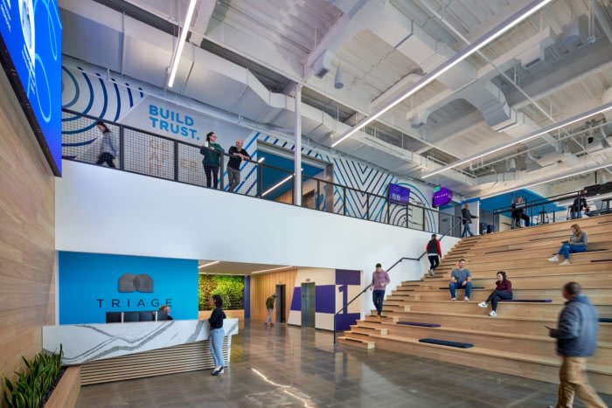
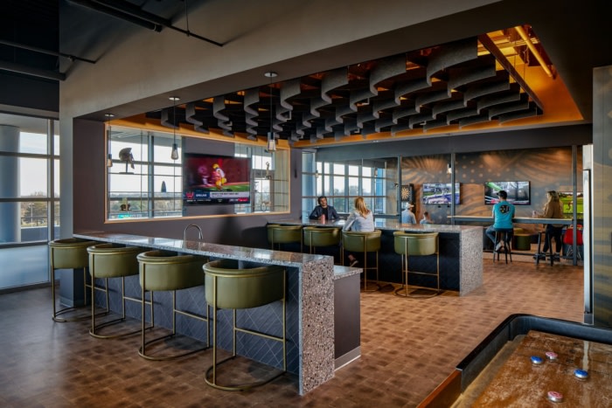
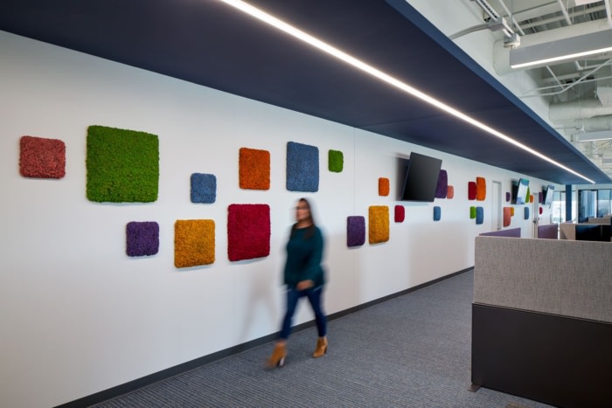
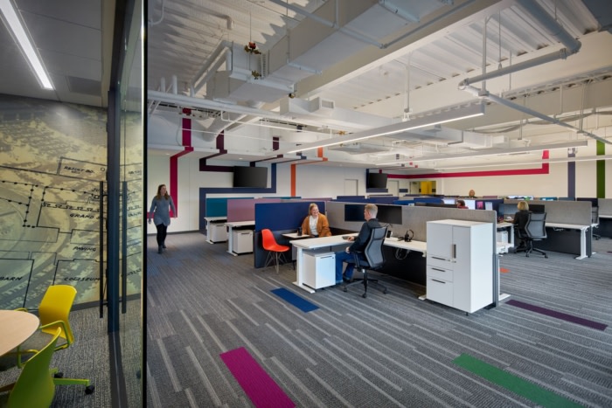
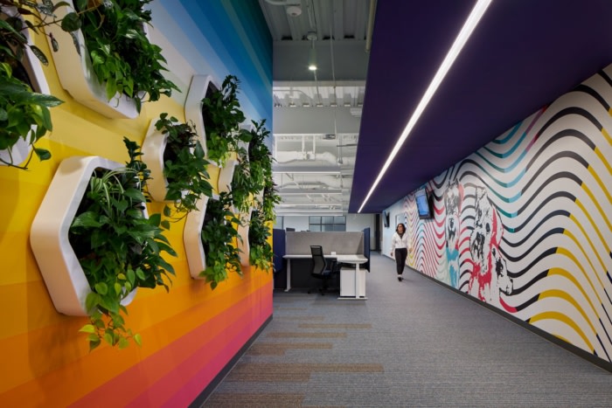
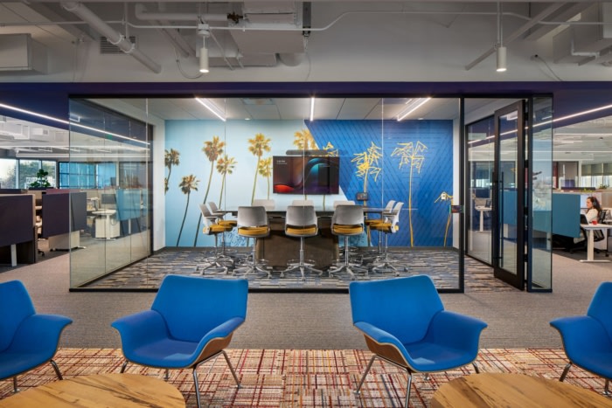
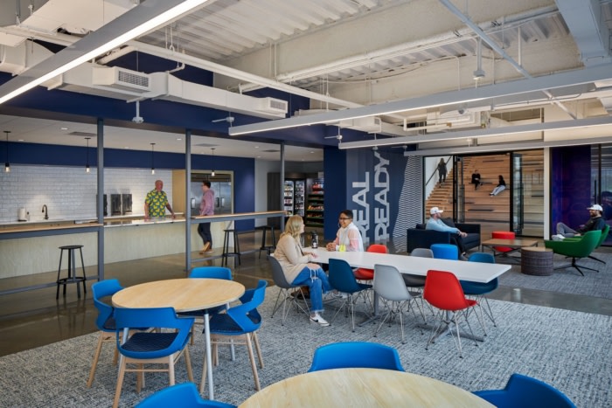
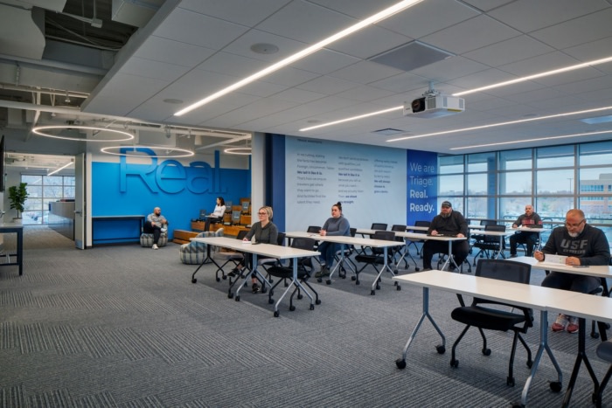
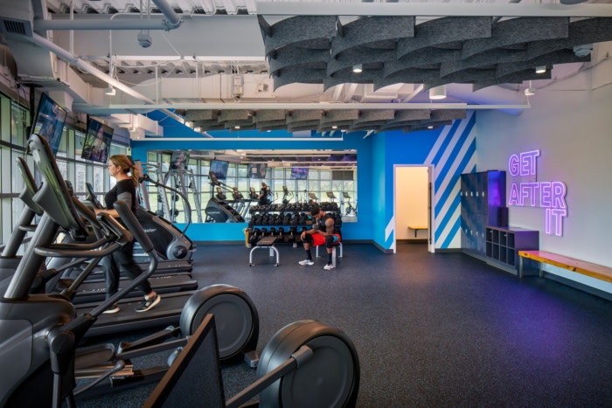
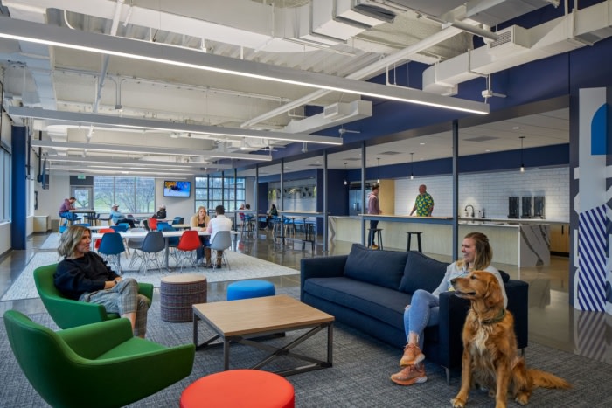
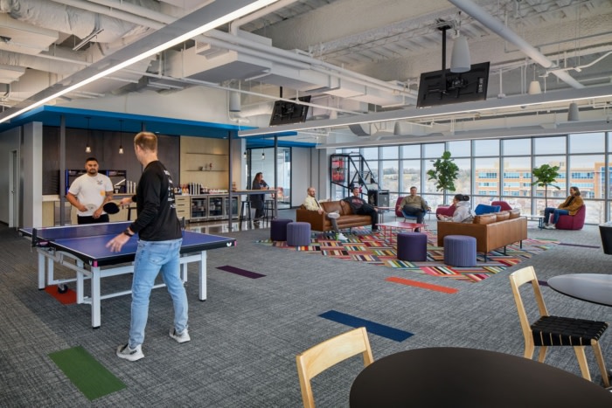
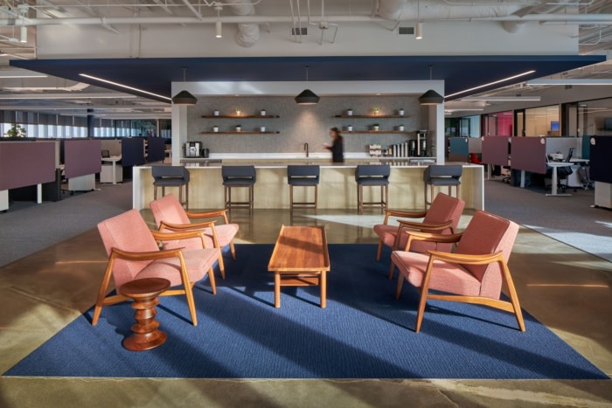
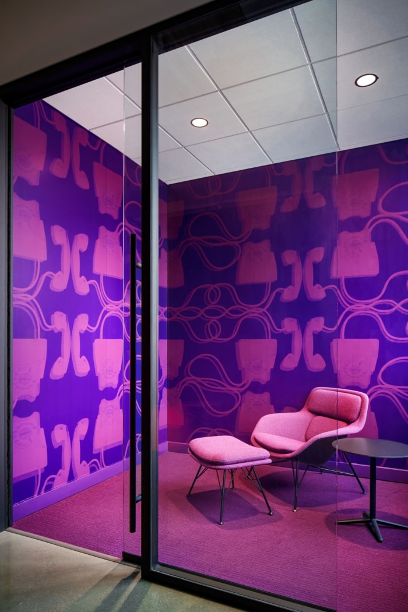
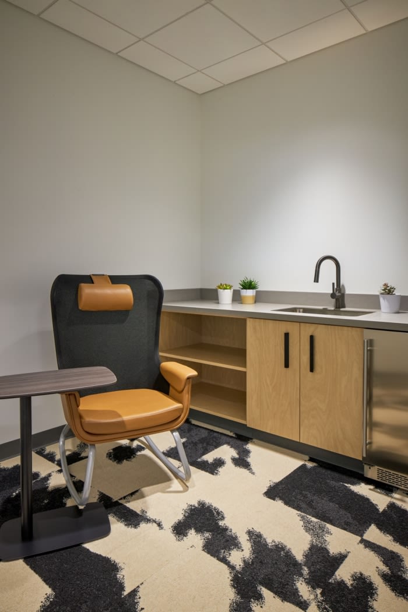
Add to collection
