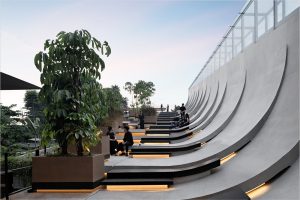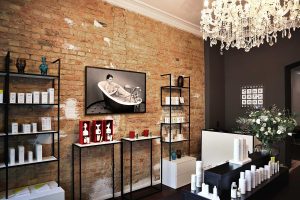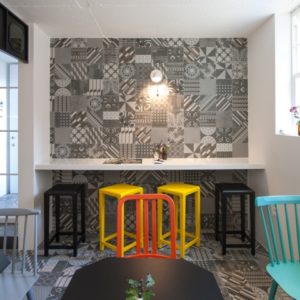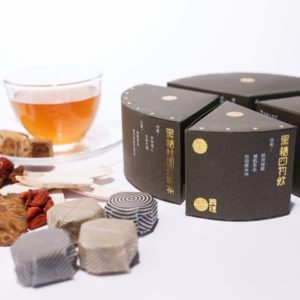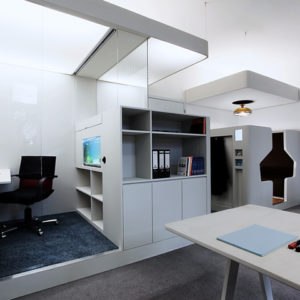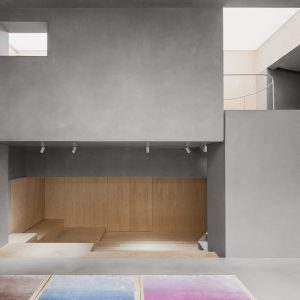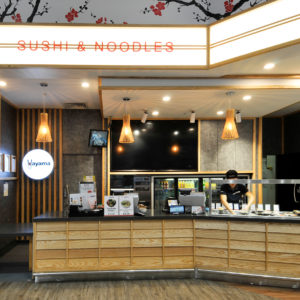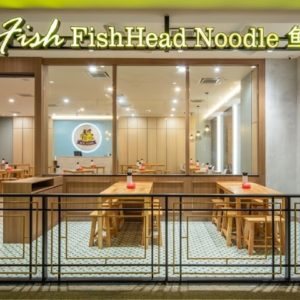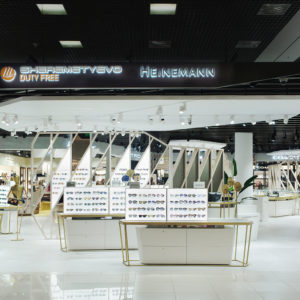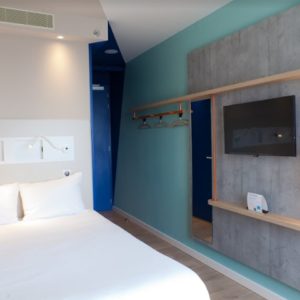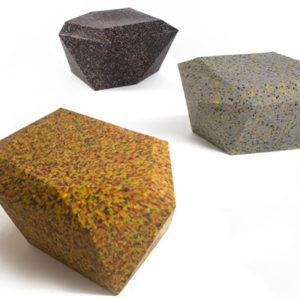
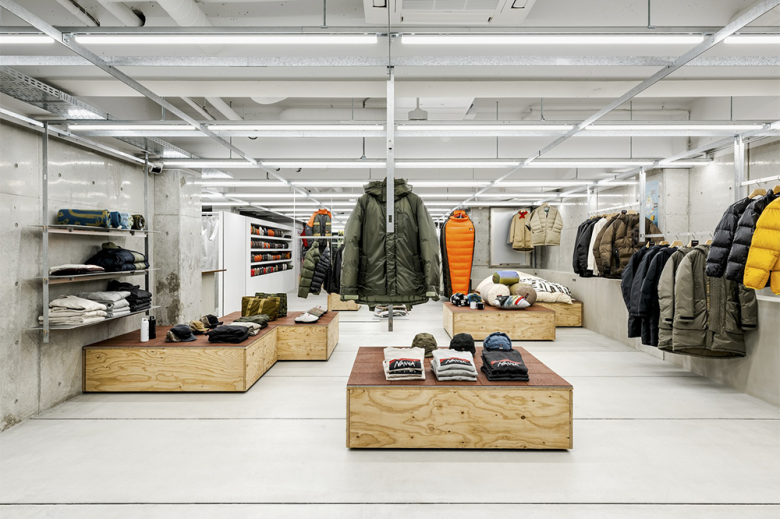
“A sleeping bag manufacturer’s store design that enables creative displays through a ceiling hanger rack system and movable raised floor.” In addition to high-quality sleeping bags made with a commitment to domestic production, the sleeping bag manufacturer ‘NANGA’ offers a wide range of products, including clothing and various outdoor goods. The store design allows for effective seasonal displays of various products, from small items like shoes, hats, and towels to medium-sized items like outdoor wear and large items like sleeping bags up to about 2 meters. The space is structured with a ceiling hanger rack system and a movable raised floor, enabling the flexible display of items of all sizes.
To effectively display sleeping bags, a core part of the brand’s identity, the ceiling is constructed with a hanger system of flat steel bars arranged in a grid pattern. By using the ceiling itself as a hanger system, sleeping bags over 2 meters long can be displayed freely without being restricted by space. To display medium-sized wearables, we devised a movable hanger rack by hooking two perforated steel flat bars to the ceiling hanger system and placing a bar between them, allowing adjustable height. Additionally, by installing shelves on the bars, the system can be used to hang shelves for displaying small items.
The ceiling hanger system not only increases the flexibility of displays but also serves as a base for installing lighting. By integrating the hanger and lighting into one system, we have planned an environment that provides adaptable lighting for variable displays. The floor, complementing the ceiling, is equipped with a movable raised floor for flat displays. These platforms serve not only as displays but also as scaffolds to hang sleeping bags on the hanger system located 2.4 meters high, and they can also be used for storage. The grooves provided as guides for the movable raised floor run parallel to the ceiling hanger system, functioning as mechanisms for mirror installation. The combination of the ceiling hanger system and the movable raised floor not only allows for flexible item displays but also serves as a system to improve the efficiency of store staff operations.
At the start of the project, I had the opportunity to visit the headquarters factory in Shiga Prefecture. There, I observed the sleeping bag manufacturing process, learned about the dedication and passion behind the craftsmanship, and deepened my understanding of the brand. What caught my interest during the visit was the ingenuity of the factory staff. They customized sewing machines by repurposing leftover materials from sleeping bags and reusing packaging materials to organize equipment. I was impressed by how they combined available resources to create a better working environment. A space composed solely of mechanisms for flexible displays functions as a factory to maximize the creativity of the staff and convey the full appeal of the products. The goal was to create a space where visitors could fully experience the world of ‘NANGA.’
Architects: ABOUT, monotrum
Photographs: Yoshiro Masuda

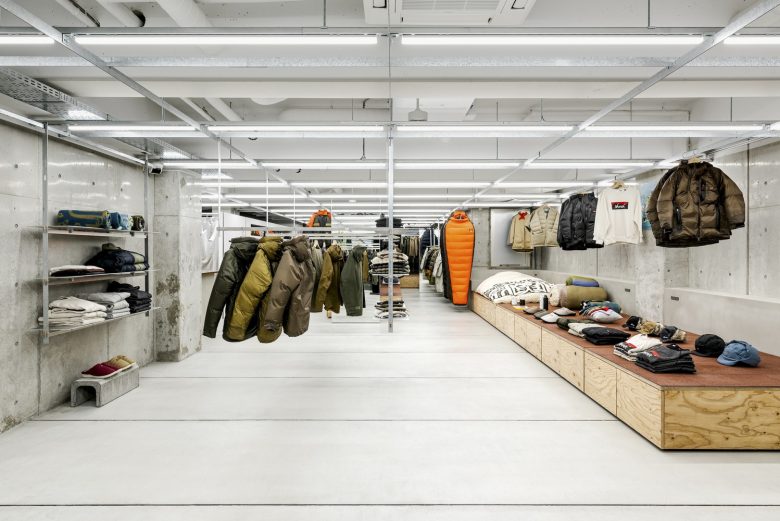

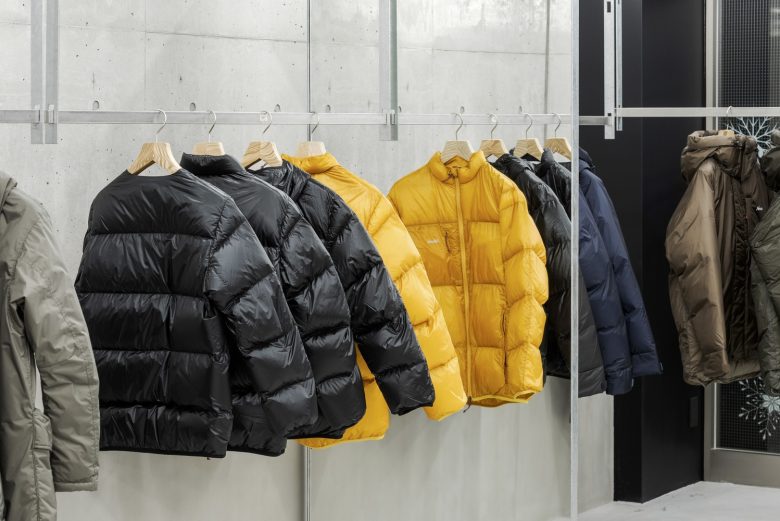
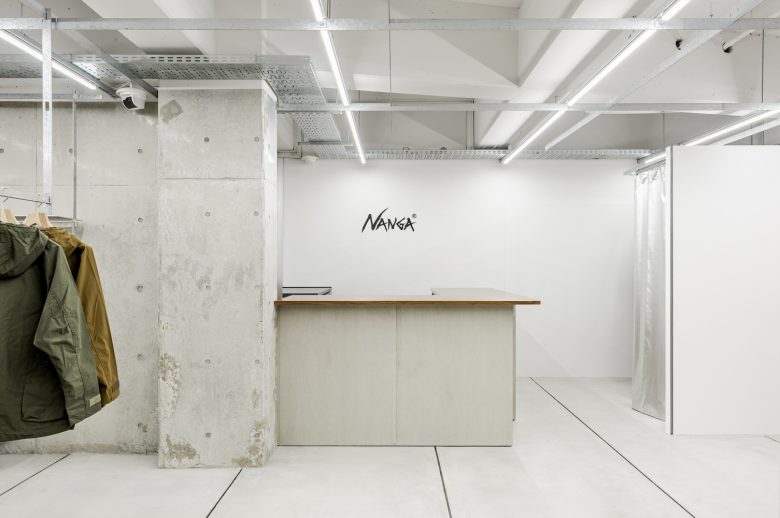
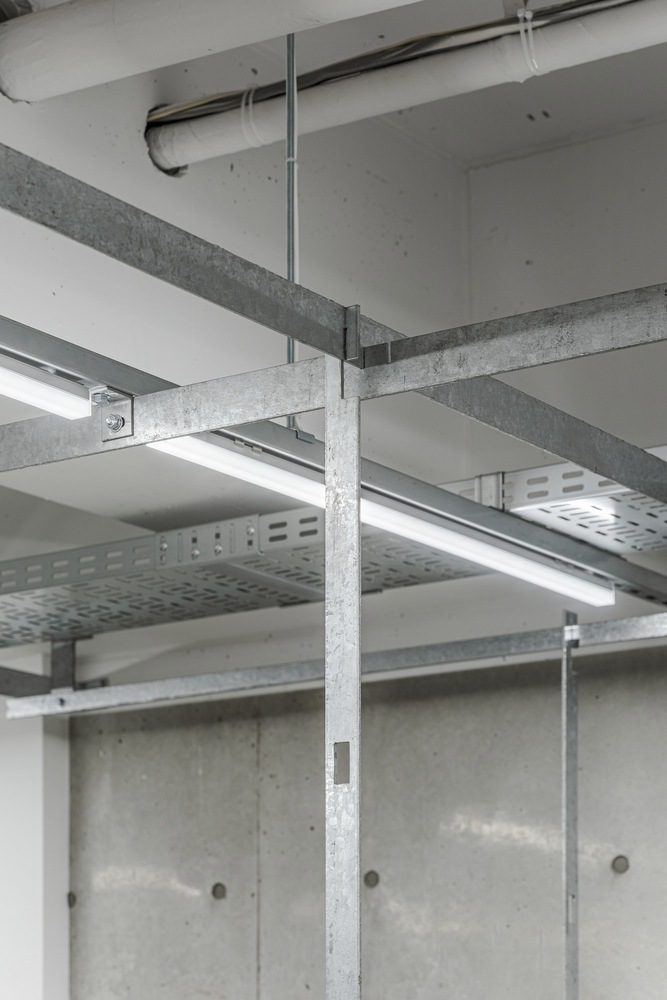

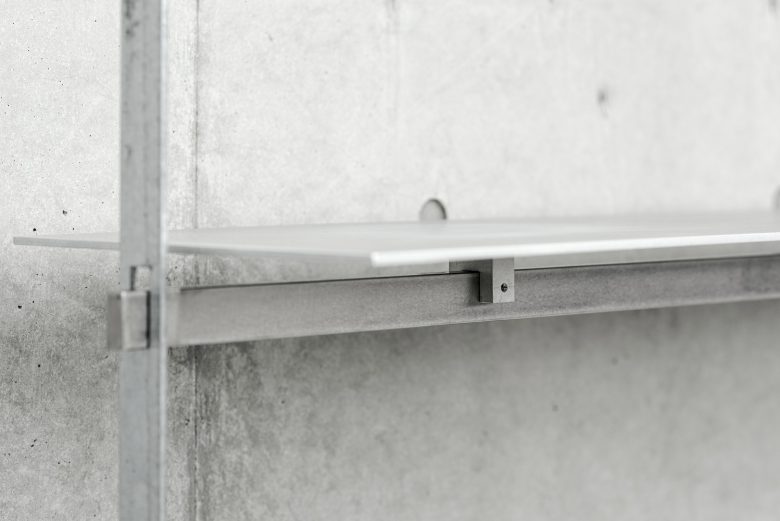
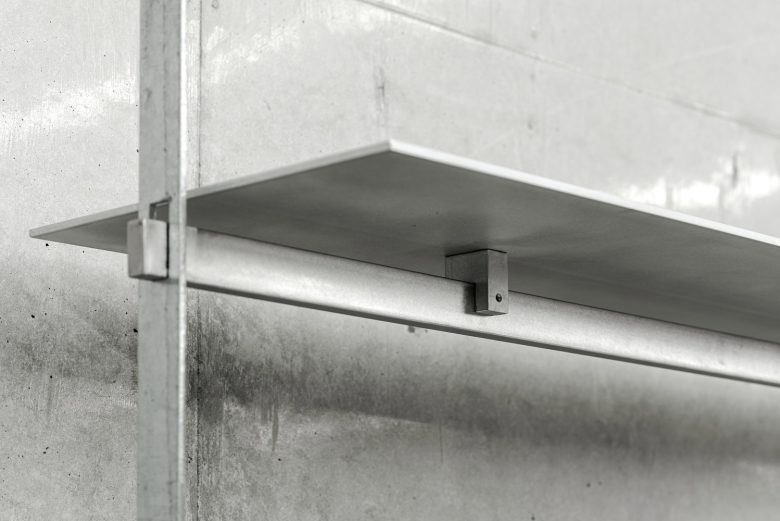
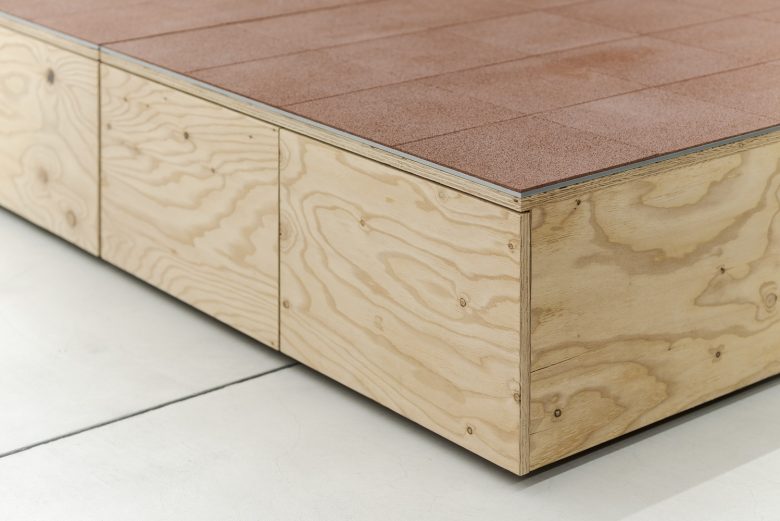
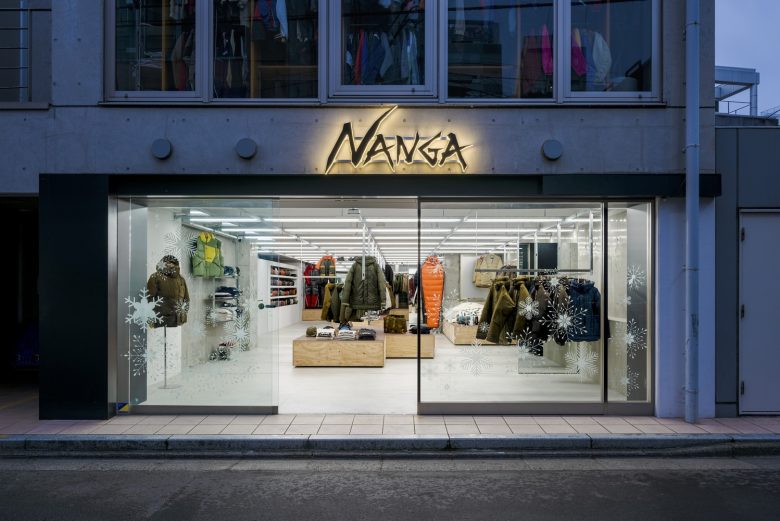
Add to collection
