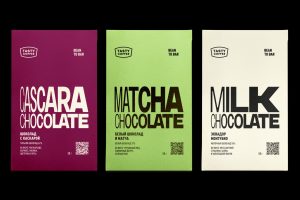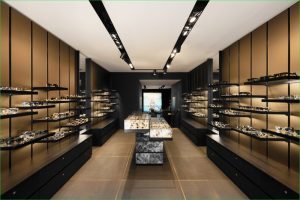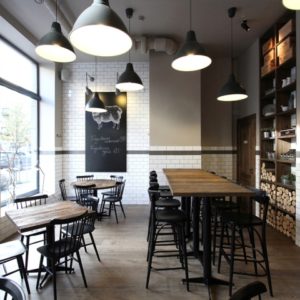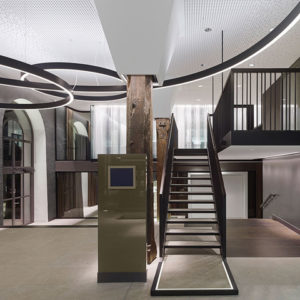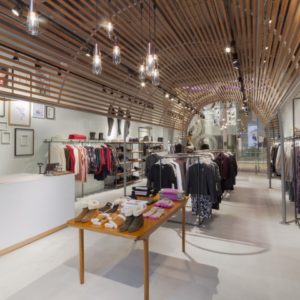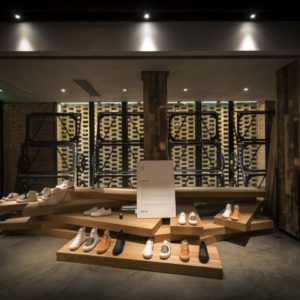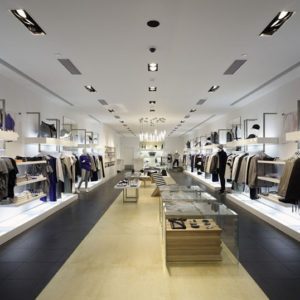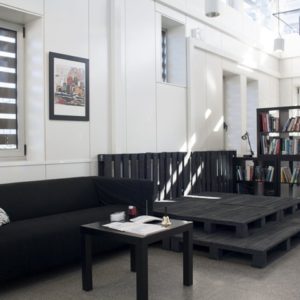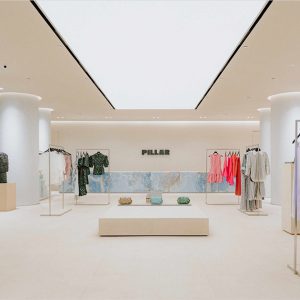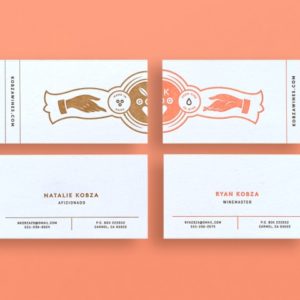
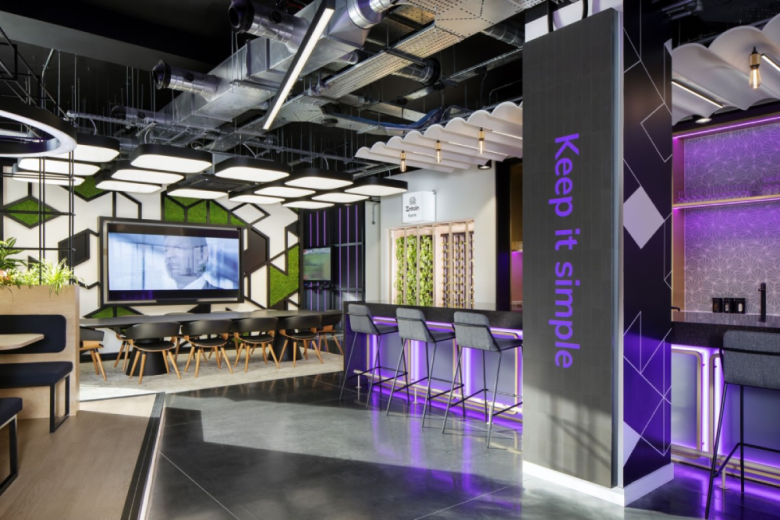
Oktra transformed Entain’s two-floor office in London into a top-tier workspace, focusing on sustainable design elements, sports integration, and biophilic features to enhance colleague collaboration and experience.
Entain, a leading global sports betting and gaming operator, tasked Oktra with transforming a two-floor office located in Charterhouse Square, located in Barbican, into a top tier office space to encourage better colleague collaboration and experience. Oktra’s approach awarded them with SKA Gold accreditation and significant cost savings, which were invested back into the design to elevate the look and feel of the space.
To align with Entain’s sustainability goals, Oktra reformed the existing space and reused materials where plausible. Oktra also retained the original teapoint and designed around the existing architecture. Further contributing to sustainability efforts, the inclusion of a hydroponic farm provides staff with the unique opportunity to harvest their own salad, fostering a sense of connection to the workspace and promoting sustainable practices within the daily routine.
Entain envisioned an exceptional space to host their key stakeholders in the heart of London. To provide a truly unique user experience, Oktra aimed to integrate moments of excitement into the workplace journey. By bringing together sports, interactive entertainment, and sustainability, the office immerses visitors in Entain’s brand personality and purpose. From the welcome journey, users travel through the glazed ‘Player’s Tunnel’ to get to ‘The Concourse’ with an impressive moss wall and cinema display for sports events, to meeting in the in the new boardroom which sits above a two-storey vertical garden.
The office layout at Entain is structured to streamline the workplace experience and optimise functionality. The ground floor serves as a multifunctional space termed ‘The Concourse’, encompassing reception, welcome, and events areas, creating an inviting atmosphere for visitors. Upstairs, the focus shifts to the primary working floor, designed to facilitate productivity and collaboration among teams. Contrastingly, the downstairs area is dedicated to social activities, providing a relaxed setting for employees to unwind.
Oktra changed the way the workspace flows by introducing a ramp to direct arrivals through the ‘Player’s Tunnel’ —an LED-glass tunnel that effectively delineates the visitor and working areas. The tunnel not only makes a striking, initial visual impact, but functions as additional security for the workspace with electronic gates where staff and visitors can check in.
The ‘Experience Zone’ is a dedicated area to showcase the latest technology and gaming machines. Equipped with integrated iPads, this immersive space allows Entain to engage key stakeholders with our brands, allowing them to play Entain’s extensive library of games or discover the latest products in sports betting.
The ‘Gantry’ is a blend of touchdown tables and banquette seating, complete with integrated planters. In addition to providing touchdown workspace for visitors, the strategic placement of this bespoke joinery piece anchors the top floor of the workspace and helps to landscape the working neighbourhoods.
The broken hex, a key visual element of Entain’s brand, is built into bespoke lighting, joinery, and manifestations to encourage movement. Sporting influences are seamlessly woven into the design, including the unique joinery piece known as the ‘Gantry’, dedicated screens for sports viewing, and the entrance via the ‘Players Tunnel’.
Biophilia elevates the overall workspace experience, with planting extending into every space in creative ways, from air-purifying moss embedded in Entain’s graphic shapes, to the two-storey vertical garden spanning the staircase.
This office design serves as a collaborative hub for Entain, pushing the boundaries of their workplaces and how their teams operate. By delivering an immersive, unforgettable workplace experience, Entain enables its colleagues in Charterhouse Square to feel more connected, encouraging collaboration and crafting a workplace that best embodies the transformative journey that the business is on.
Design: Oktra
Photography: Adam Letch
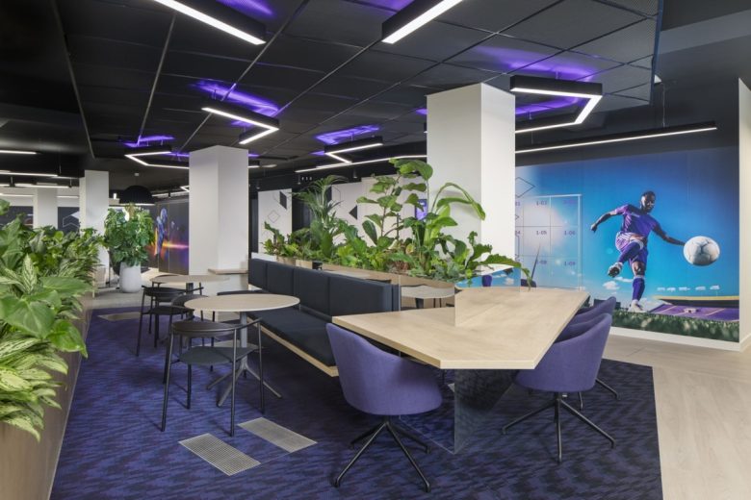
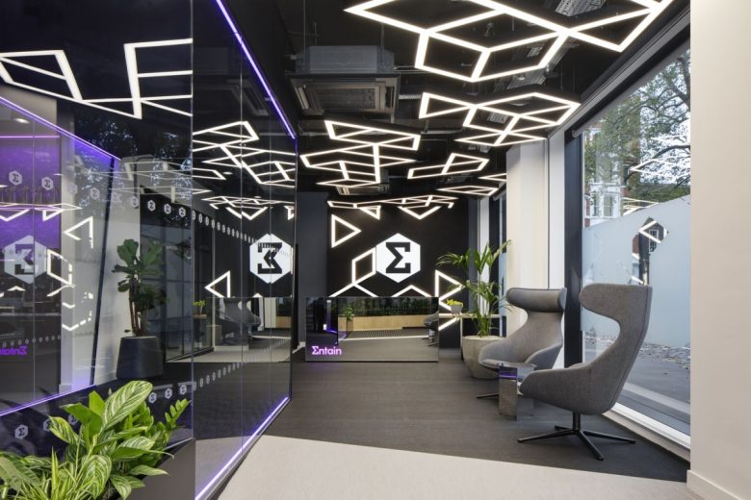
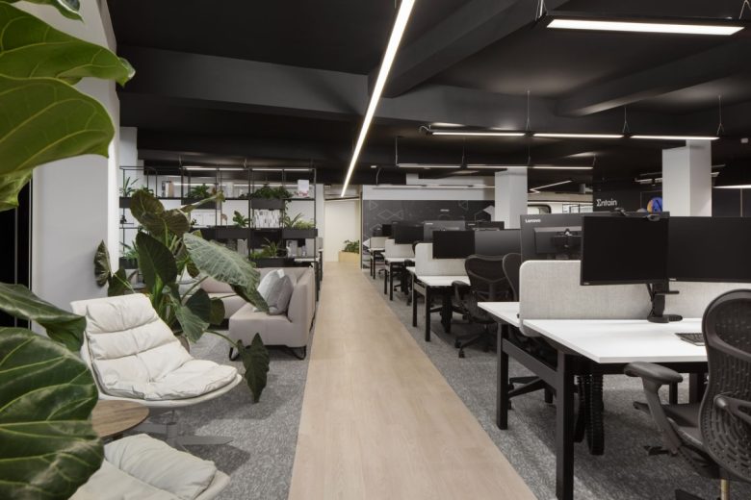
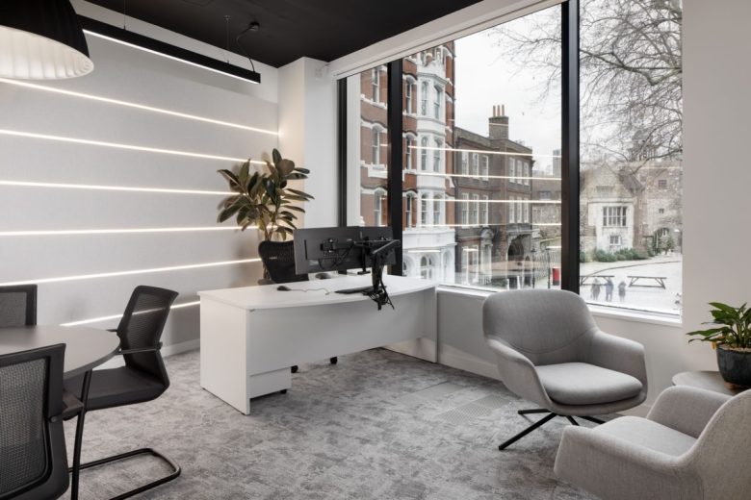
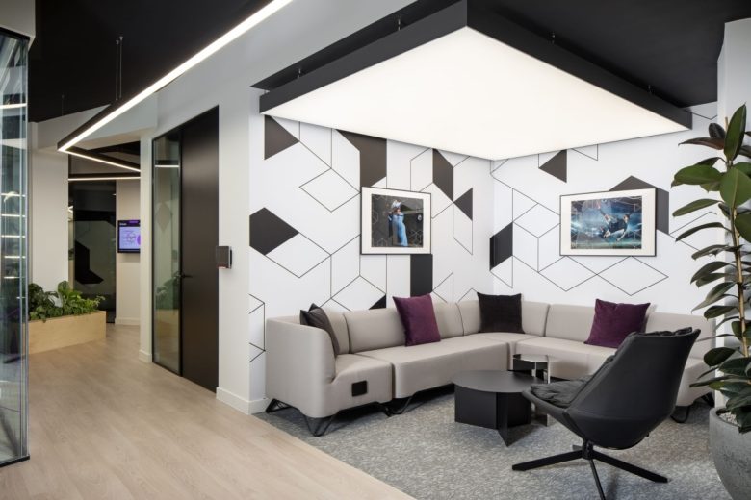
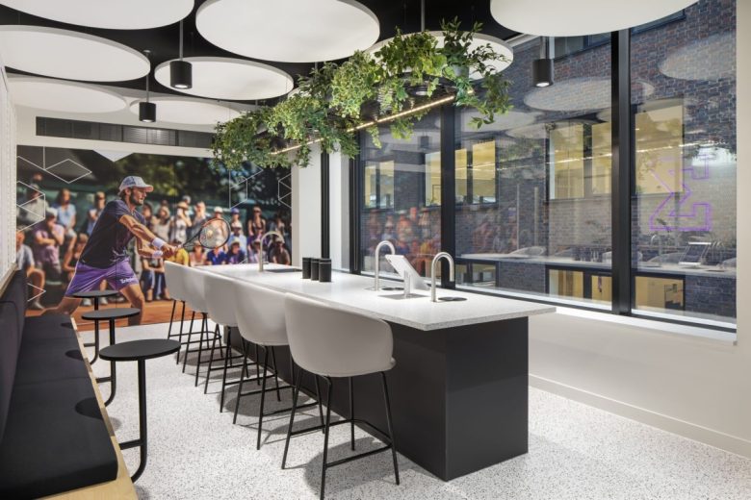
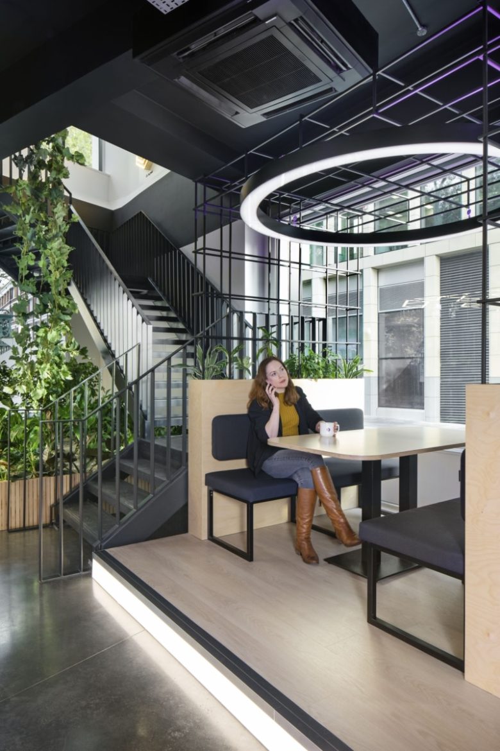

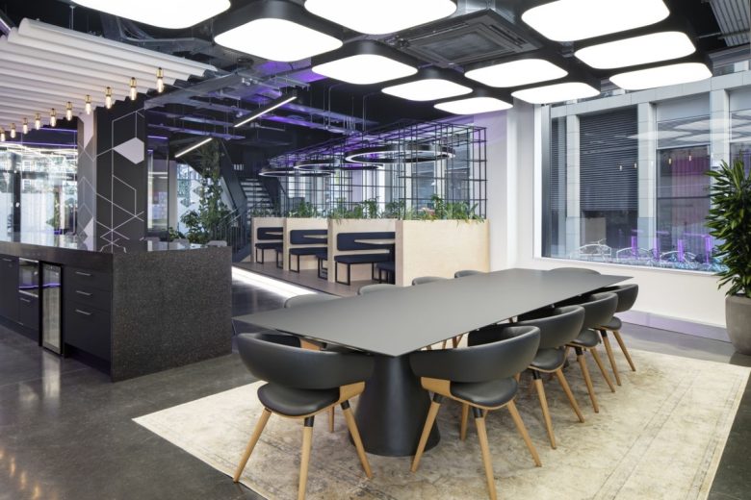
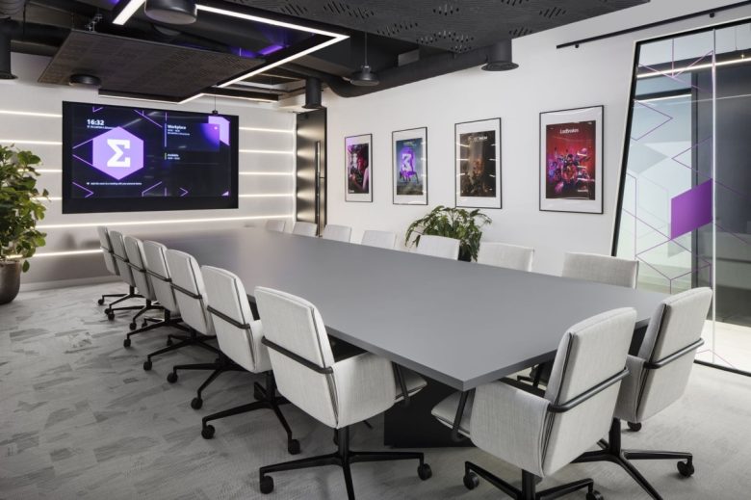
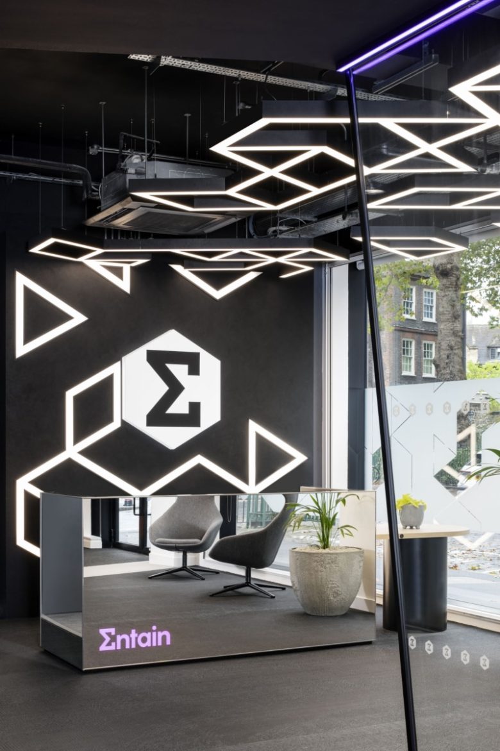
Add to collection
