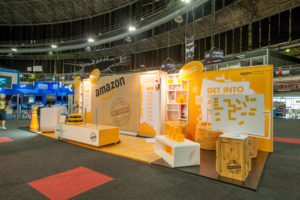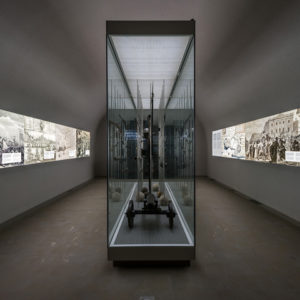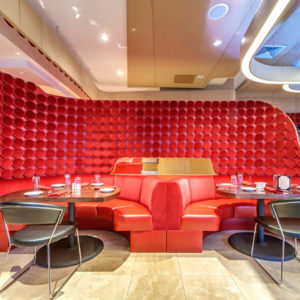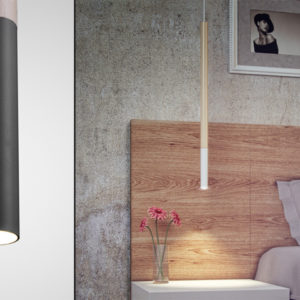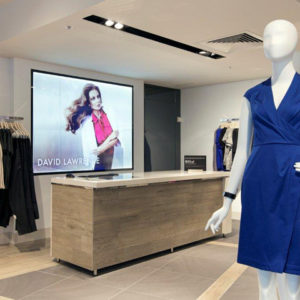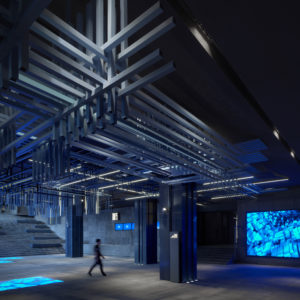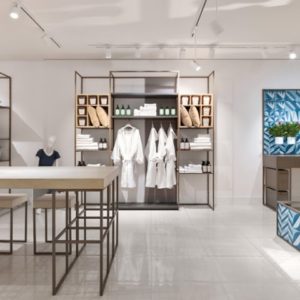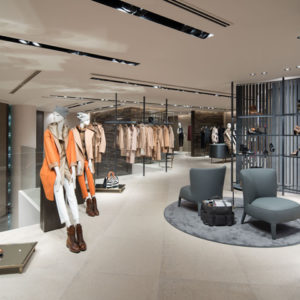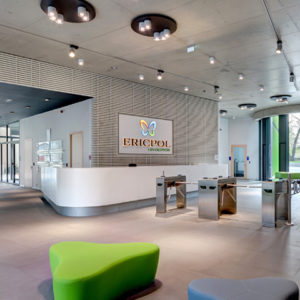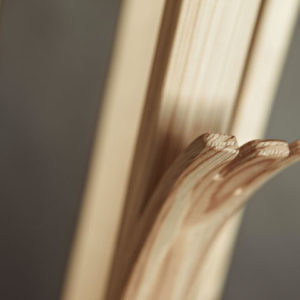
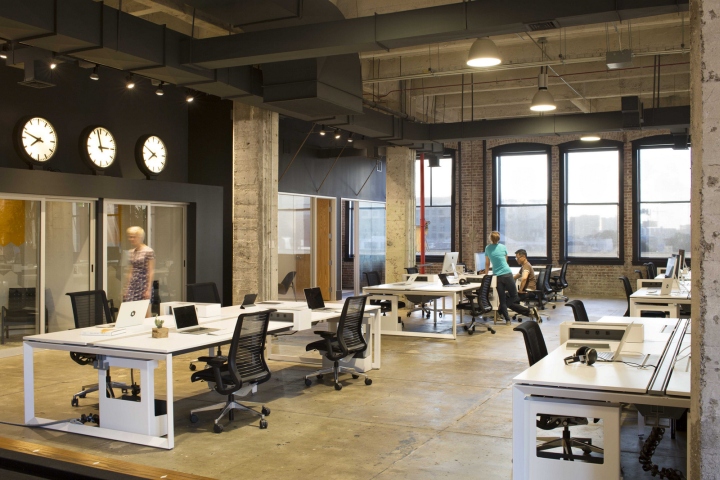

ASD has designed a new office space for The Factory in San Francisco, California. The Factory’s new full floor office space is located in a converted warehouse in the tech active Yerba Buena district in San Francisco. The existing shell of the space was exceptional in the amount of exposed brick & concrete throughout. The general approach to the design was to honor the existing materials through mindful architectural additions with a focus on detailing.
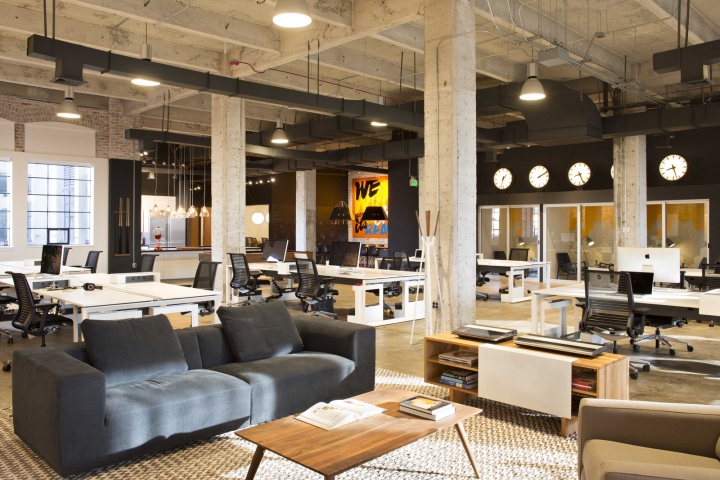
This approach was also consistent with The Factory’s desired characteristics in furniture and fixture selections. The architectural additions were given a level of boldness with use of a darker palette of finishes to provide a balanced complement to the existing structure. The darker palette also provided a solid stage or backdrop for the new furnishings, fixtures, and graphics. ASD provided full architectural services which included design, construction, and a collaboration in furniture selection.
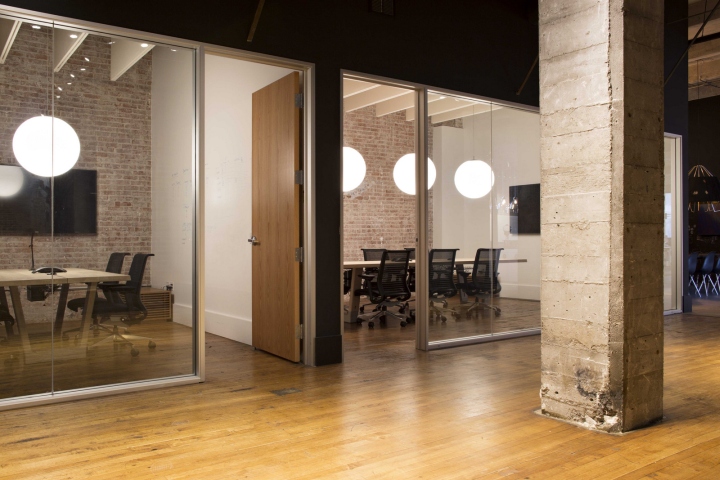
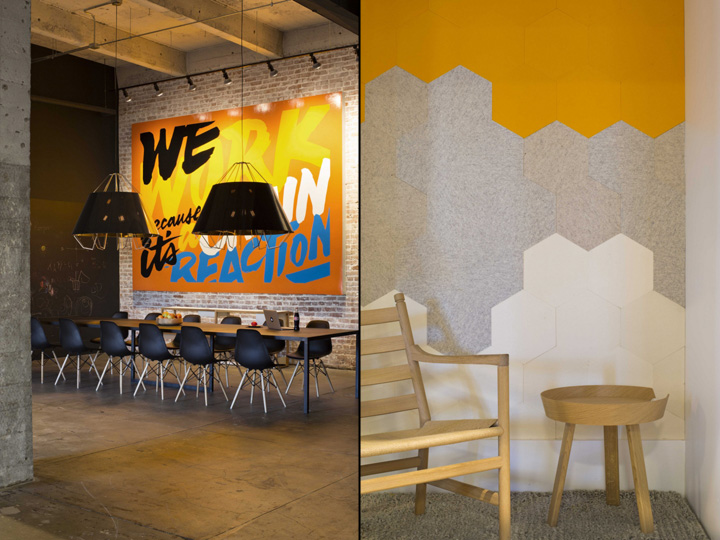
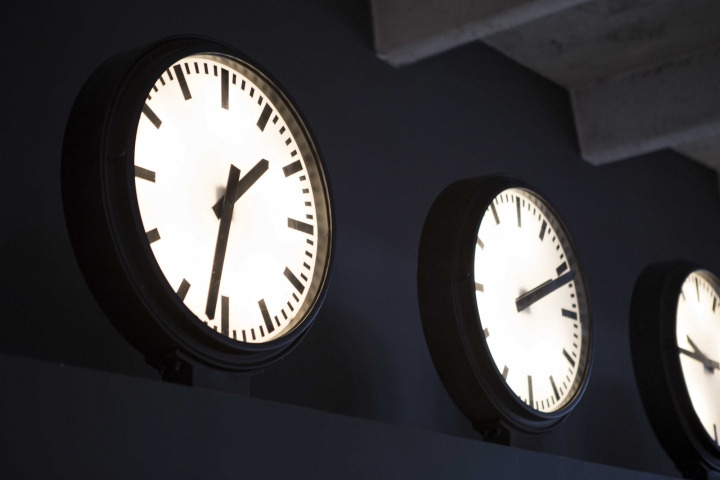
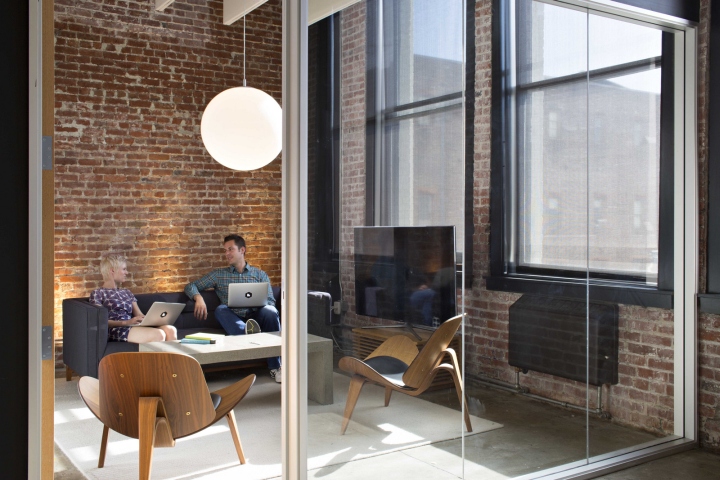

http://officesnapshots.com/2014/12/03/factory-san-francisco-offices/






