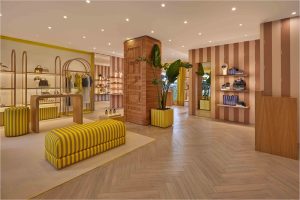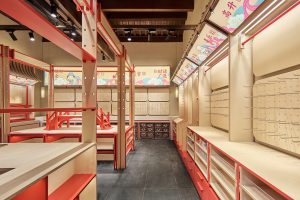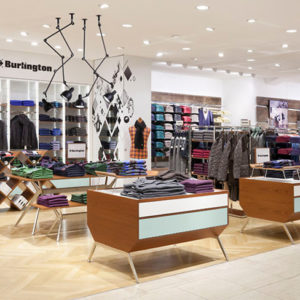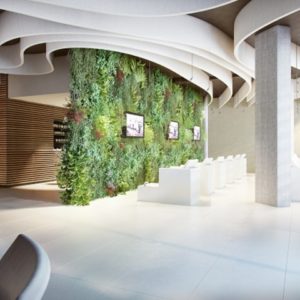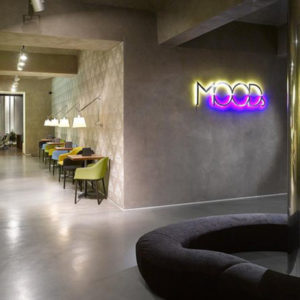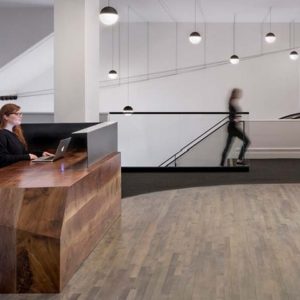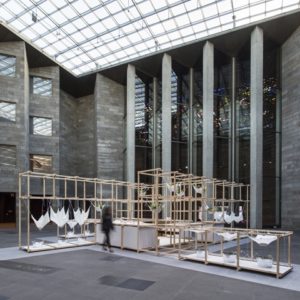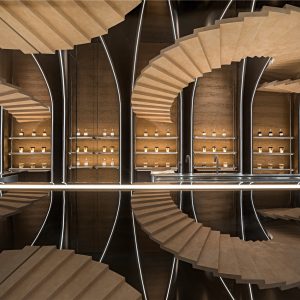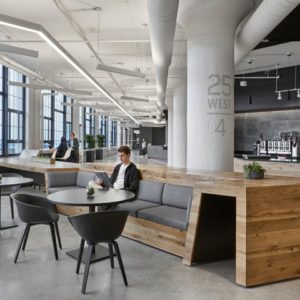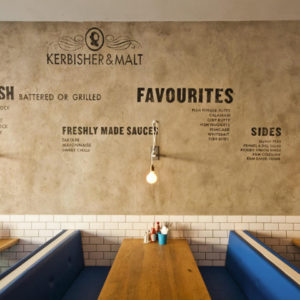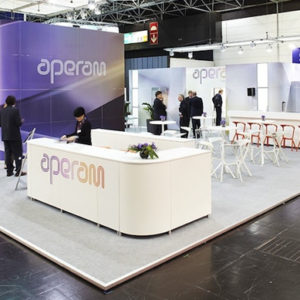
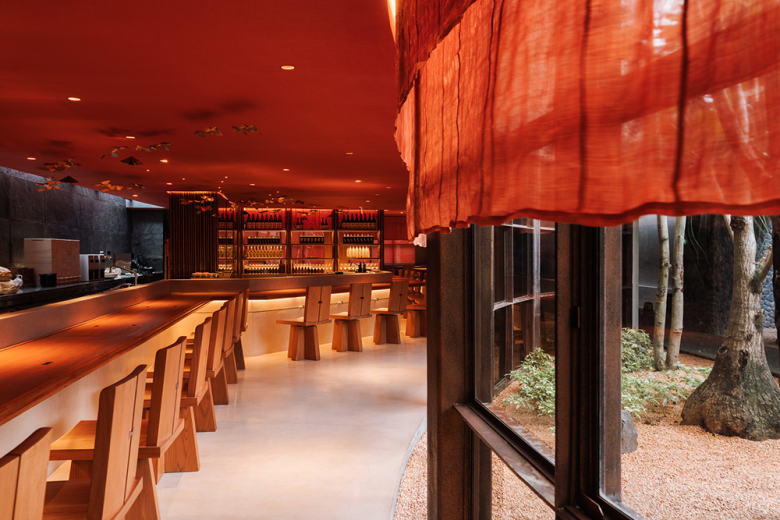
A new multi-dining space has opened in Seminyak, one of the most vibrant areas in Bali, Indonesia. Under the planning of notable chef Joel Sijin Lim, this project comprises a café, restaurant, and cocktail bar named ’32do,’ ‘Younghee,’ and ‘SJ2.0.’ The aim is to capture the essence of his Korean roots and the Indonesian environment through visual and gustatory experiences. The project was a collaboration between Indonesian architectural firms Studio Terasu and FFFAAARRR, and Korean design studio stof. The café 32do and the restaurant Younghee are the first parts of this project to be unveiled.
Upon entering the minimal, symmetrical façade, visitors experience a sequence of spaces on a narrow, elongated plot of approximately 3,000 square meters. Based on the concept of “relative novelty,” stof. seeks to express the sensory expansion that the brand offers by incorporating East Asia’s four seasonal landscapes (an exotic experience in Indonesia) and the constantly changing forms of water, a familiar element on this island, making it feel new. Each space offering different services reflects the images of the four seasons – [summer monsoon], [autumn pond], [winter ice cave] – allowing visitors to experience the cycle of the seasons and perceive the entire journey as one cohesive experience.
The first space encountered after passing through a narrow corridor is ‘32do,’ embodying the images of spring and summer. It starts with still water that has quietly flowed in from somewhere, marking the beginning of a journey toward the summer valley. The natural light streaming through the skylight and the high ceilings expose a rich façade, creating a dynamic and bright impression. The irregularly shaped terrazzo and surrounding plants convey the vibrant image of summer. Each level serves a unique function, such as a roastery and chocolaterie, which are structurally connected to provide various services as one landscape. Entering the interior following the sound of water, visitors encounter the “summer monsoon rain” made from multiple rain chains in the void area. Crossing a wooden bridge or climbing stairs placed among them allows for a direct experience of the season.
Walking along the path outside the building past ‘32do,’ the appearance of ‘Younghee’ can be seen through several trees. Passing through a hammered copper door next to a small reception at the end of the path, the scenery of autumn unfolds. This space, designed to resemble a view from within an autumn pond, offers a place for warm hospitality, food, and communication with chefs in a calm atmosphere. Copper leaf modules inspired by leaves floating on the water and bamboo-shaped partitions help immerse visitors in the imagined landscape. Additionally, the traditional red-toned linen fabric, stone walls, and the natural light filtering in poetically express the seasonal changes.
Studio Terasu, FFFAAARRR, and stof are in the final stages of opening the last space, SJ2.0, which will complete the journey with an exotic winter landscape.
Architects: FFFAAARRR, stof.
Lead Architect: Seongjae Park
Interior Design: Park Seongjae, Sungmo Lee, Munhee Kang, Hyejin Kim, Sojeong Jeon
Architecture Designers: Studio Terasu, FFFAAARRR
Photographs: Ernest Theofilus
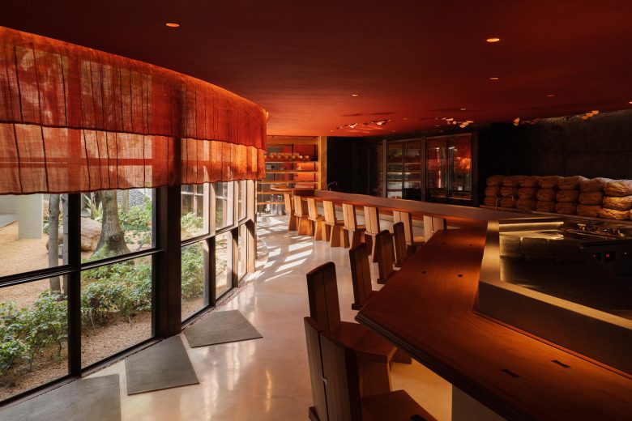

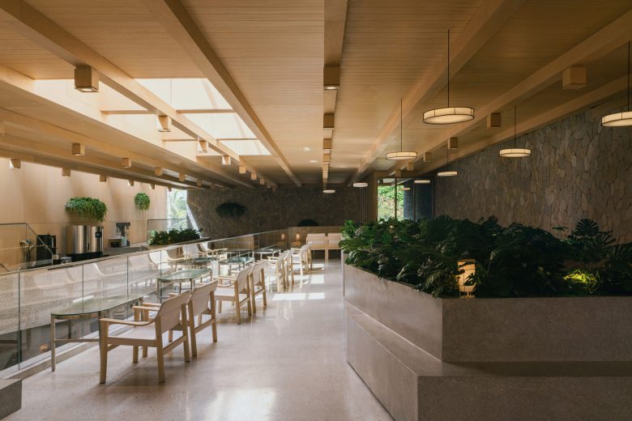
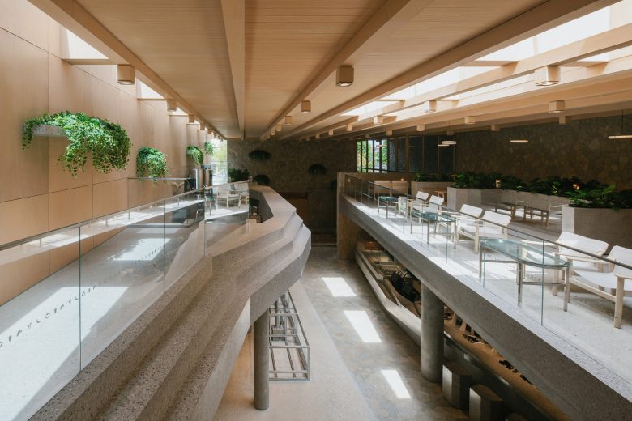
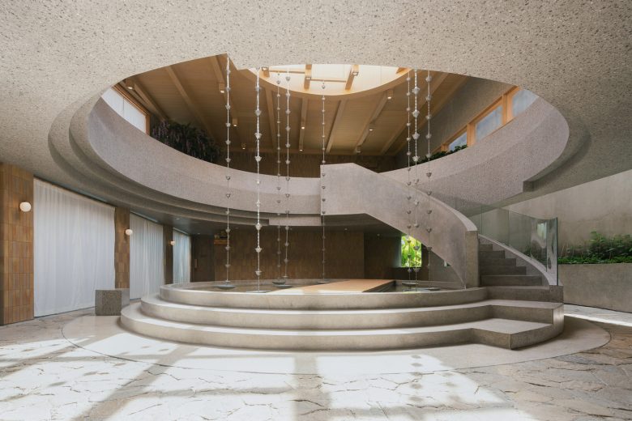
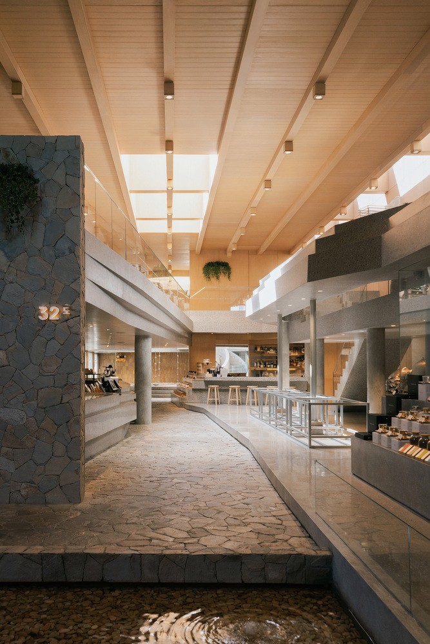
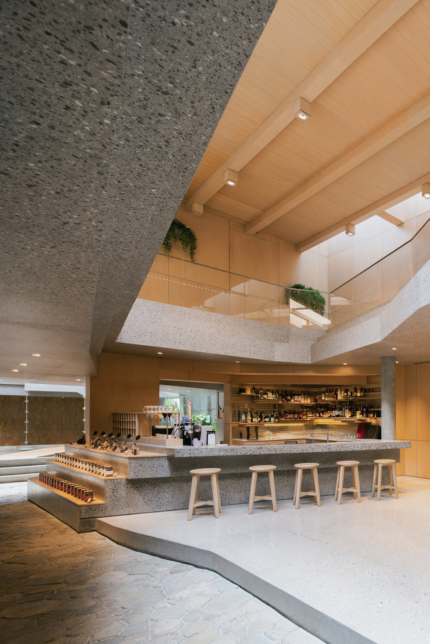
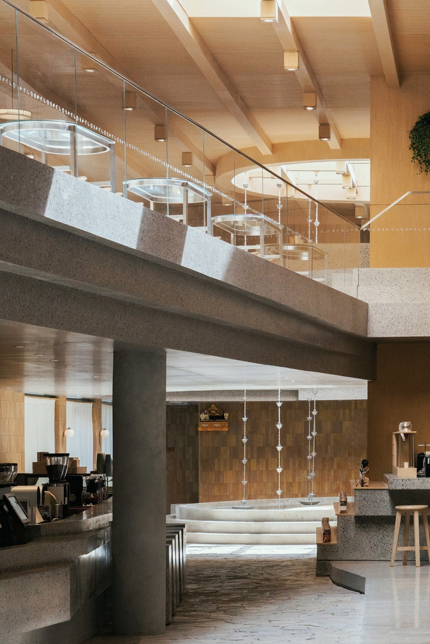
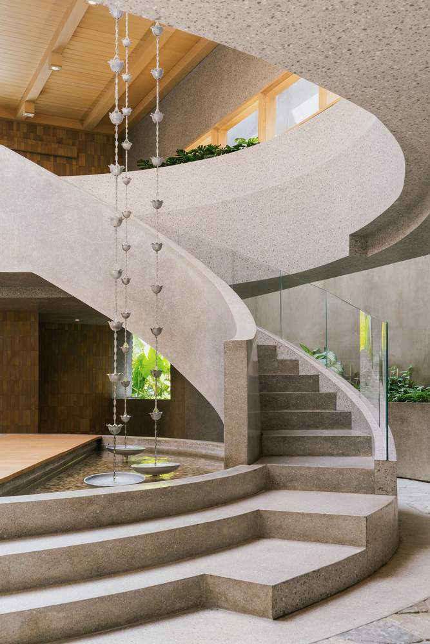
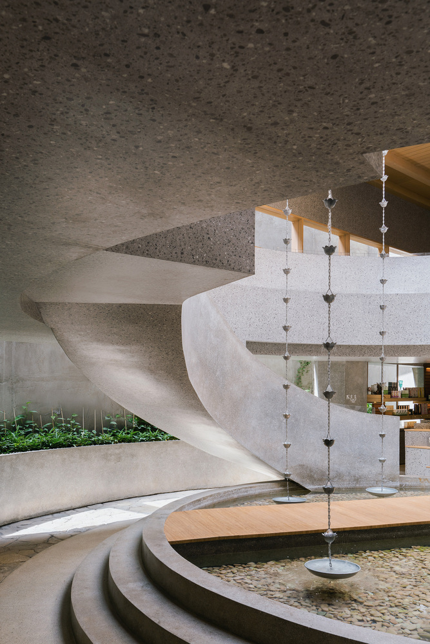
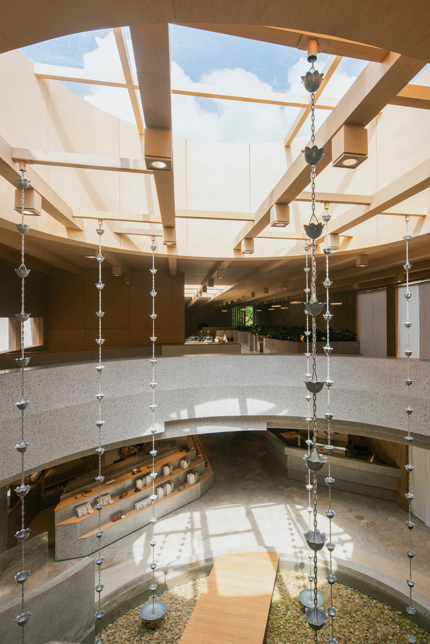
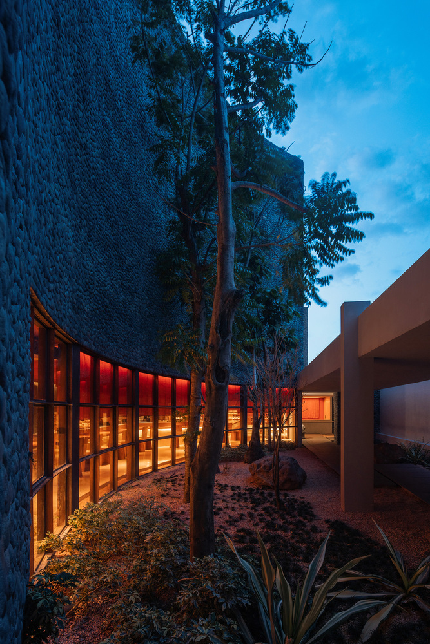
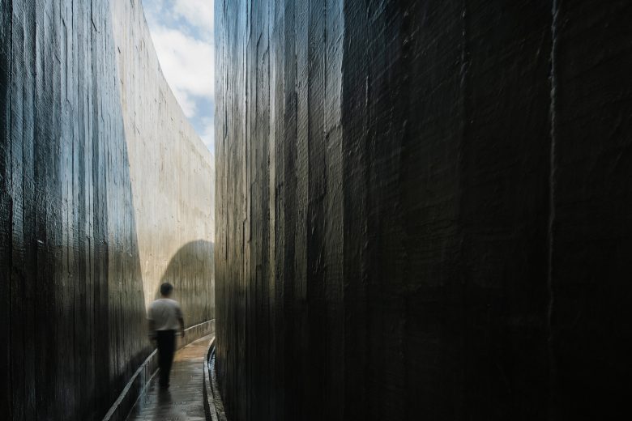
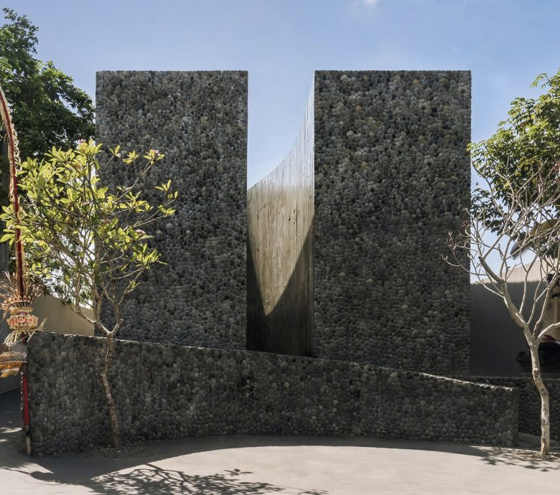
Add to collection
