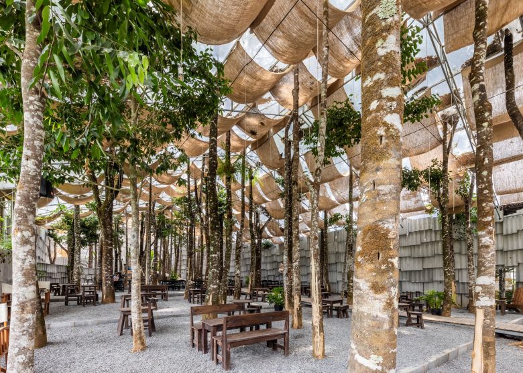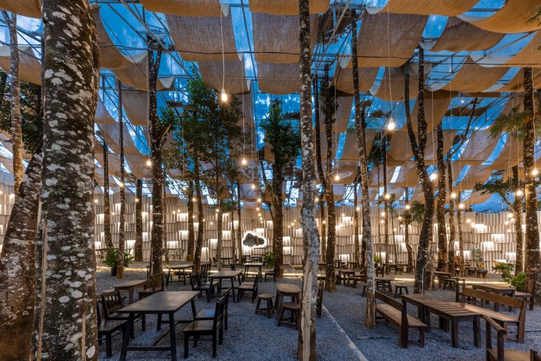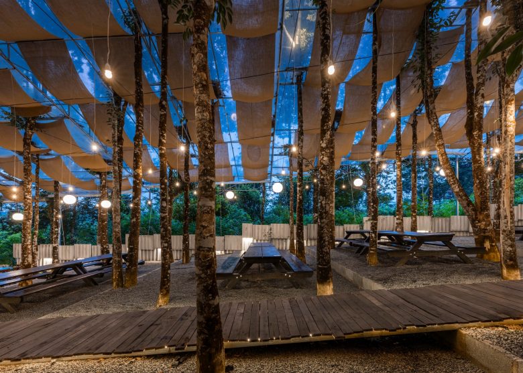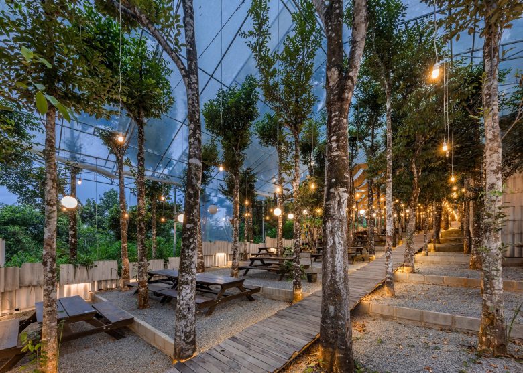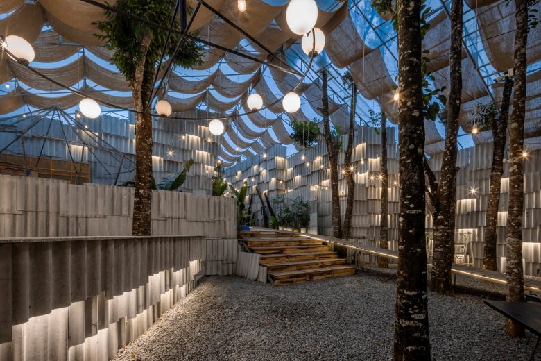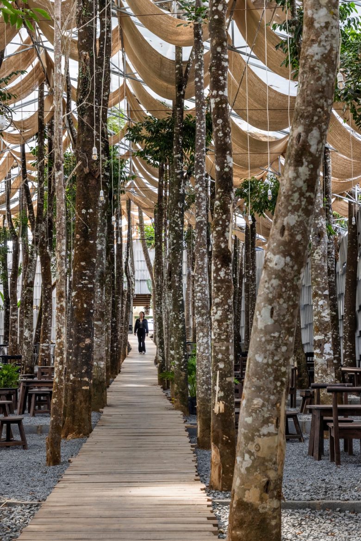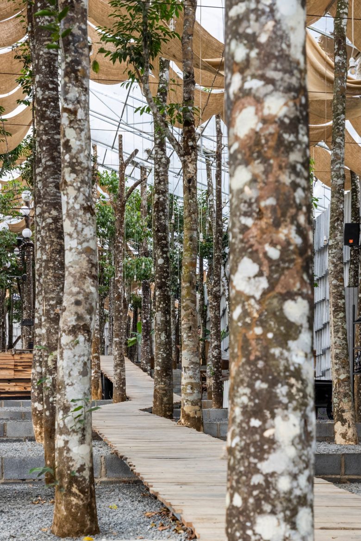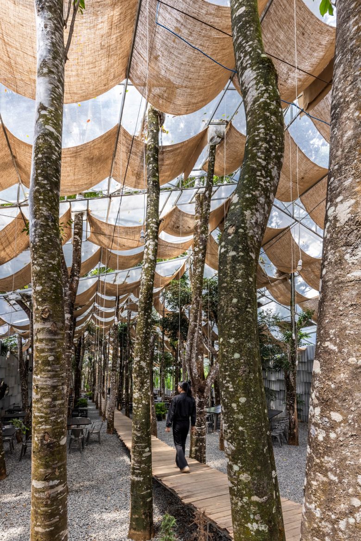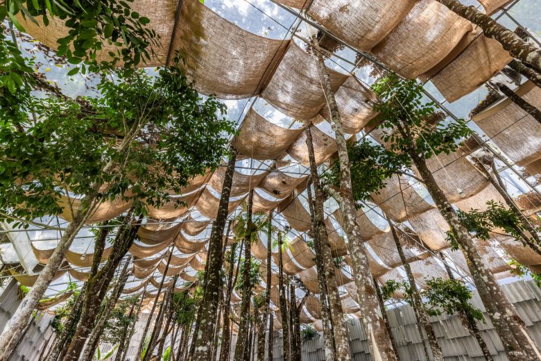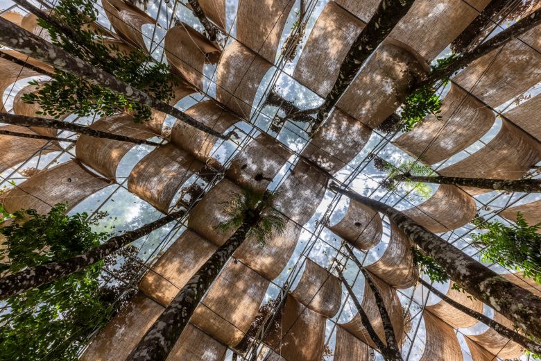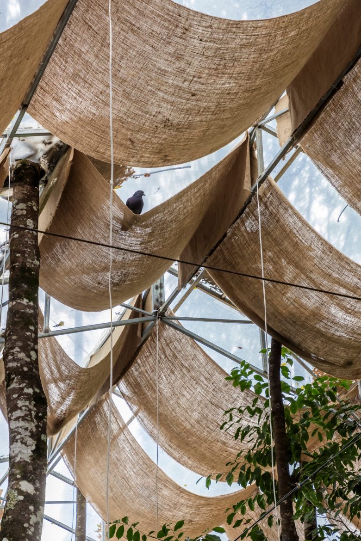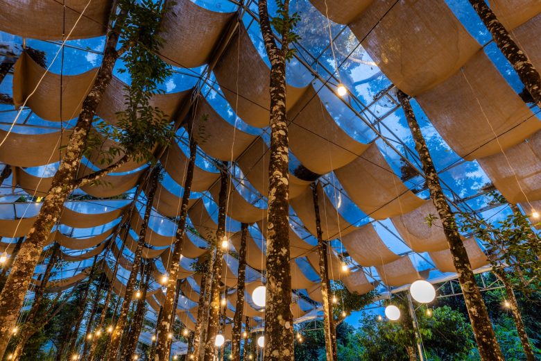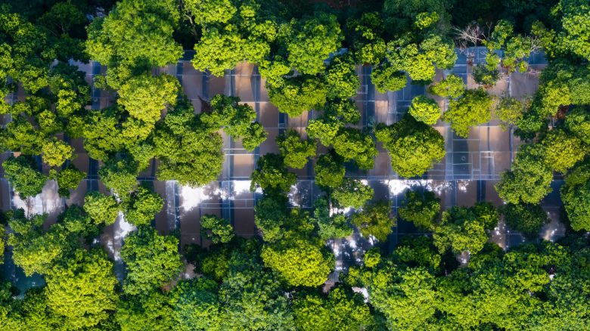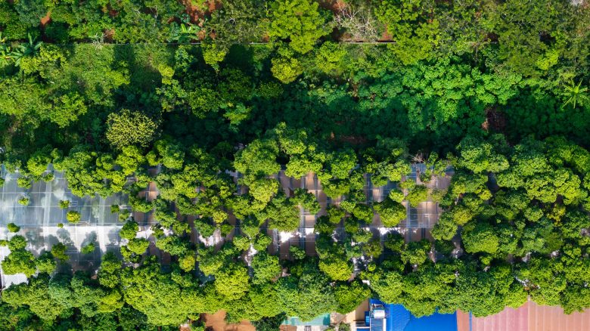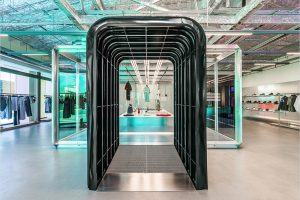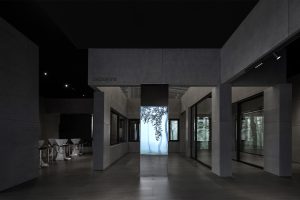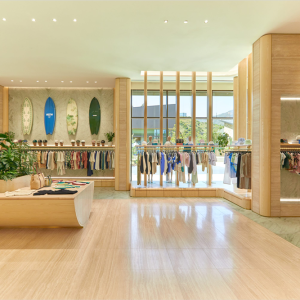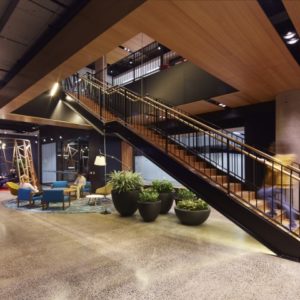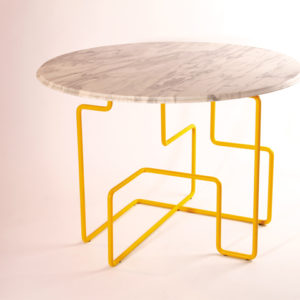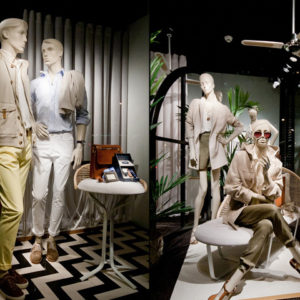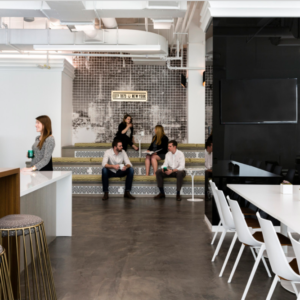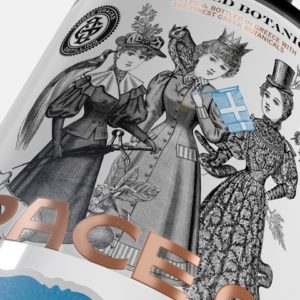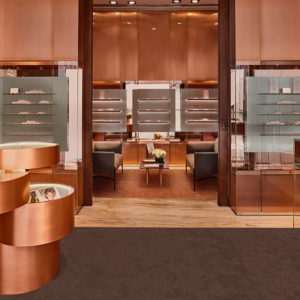
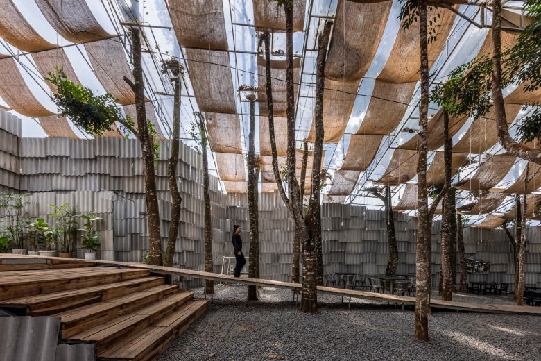
“Mix” is a restaurant and café project designed with the philosophy of blending nature and architecture. The main highlight of the project is the retention and integration of large tree canopies into the space, transforming them into vibrant pillars for the soft fabric canopies above. These canopies not only provide shade but also create a gentle, cool atmosphere where natural light filters through the leaves, offering the sensation of sitting amidst nature. The architecture of “Mix” harmoniously combines rustic materials like corrugated cement with the softness of greenery, creating a space that is both rustic and refined. This design not only meets aesthetic needs but also encourages people to connect with nature, slow down, and find peace and relaxation. Additionally, the project emphasizes the use of safe, non-toxic materials, along with open and airy spaces to ensure the health of its patrons. “Mix” is not just a restaurant or café; it is a living space where people and nature come together, find common ground, and discover balance in modern life.
Design and project management: The Bloom architects
Chief architect: Dinh Anh Tuan
Photos: Oki Hiroyuki
