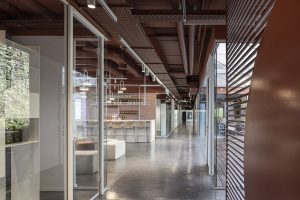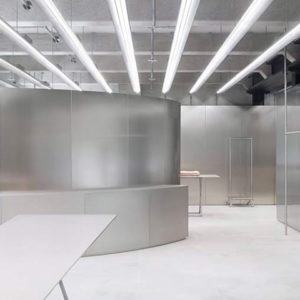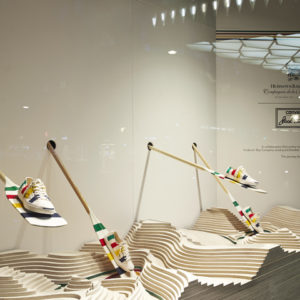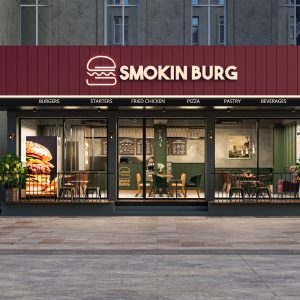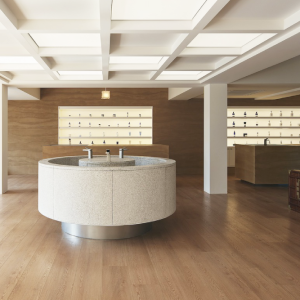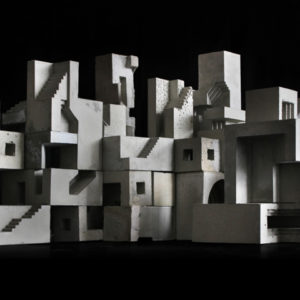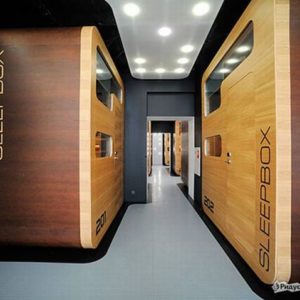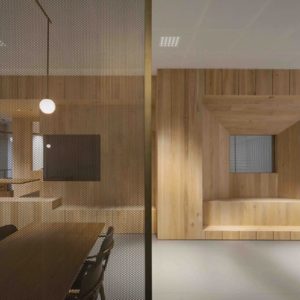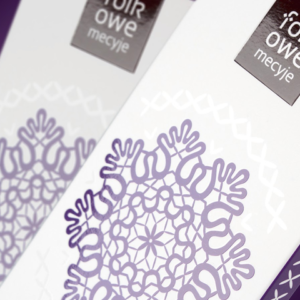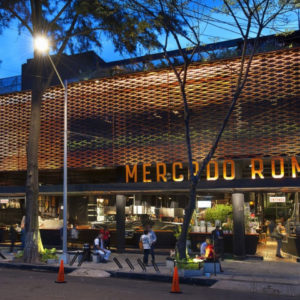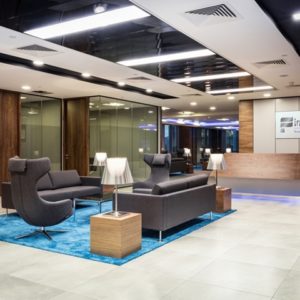
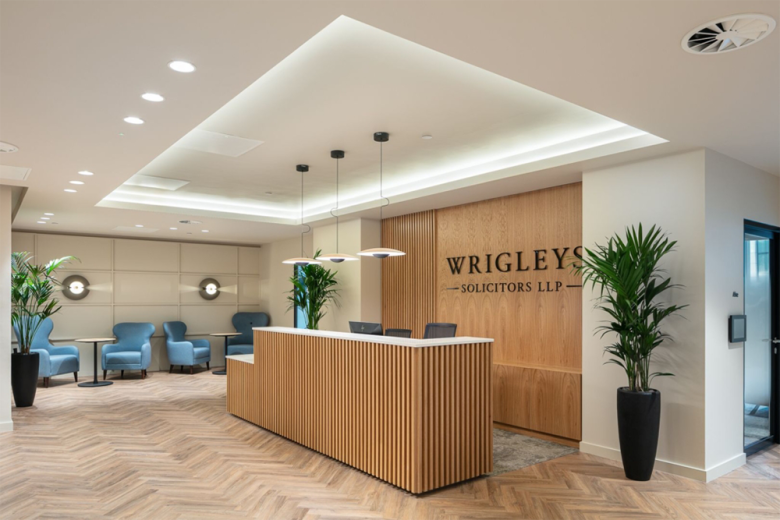
Our first activities included undertaking an extensive storage audit which would inform the design development. Wrigleys had been in their previous offices for over 20 years so it was no mean feat!
It is testament to the internal team to see the new space so well organized and working well for the staff who have quickly settled into their open plan environment. The new bright reception and meeting suite opens into the staff breakout and hospitality area, which then leads via two routes to the open plan space. Quiet study rooms are provided for virtual meetings and quiet working. Dedicated internal meeting and library areas support the day to day activities. Storage requirements have been condensed into a central registry, supported by work-in-progress filing providing separation between the individual teams.
The interior scheme provides a neutral backdrop with colour introduced with soft furnishing accents selected from Wrigleys corporate palette. Lighting was carefully chosen to further enhance the scheme. Existing artwork was re-framed to suit the new rooms, with additional pieces selected to fit within the large meeting room paneling. Lockers and coat storage is provided for all staff, built into the walls for a neat solution. Wrigleys are delighted with their new home, and despite the usual reservations regarding the move to open plan the staff love their new workplace.
Designed by Bluesky Design Interiors
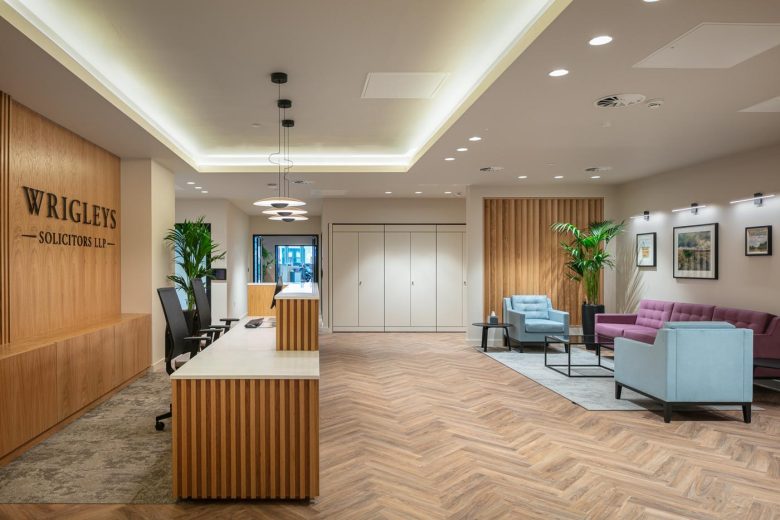
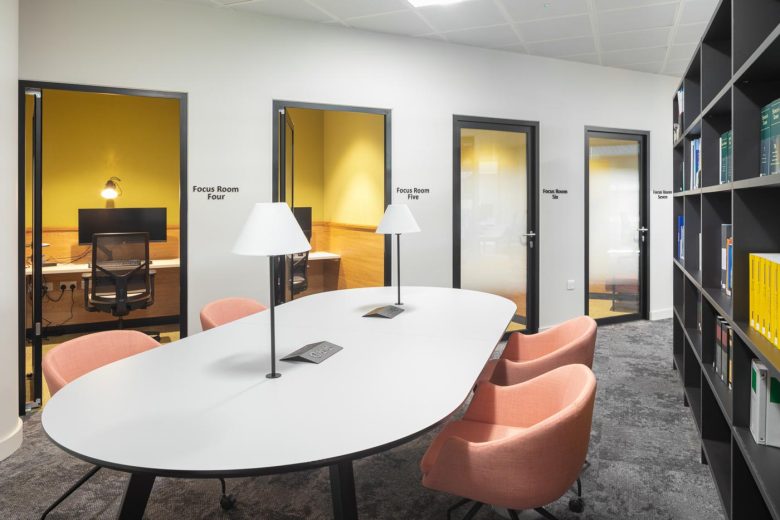
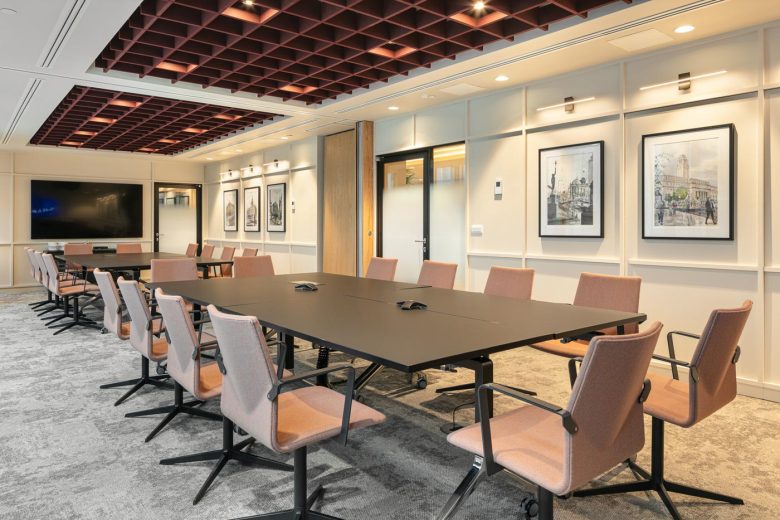
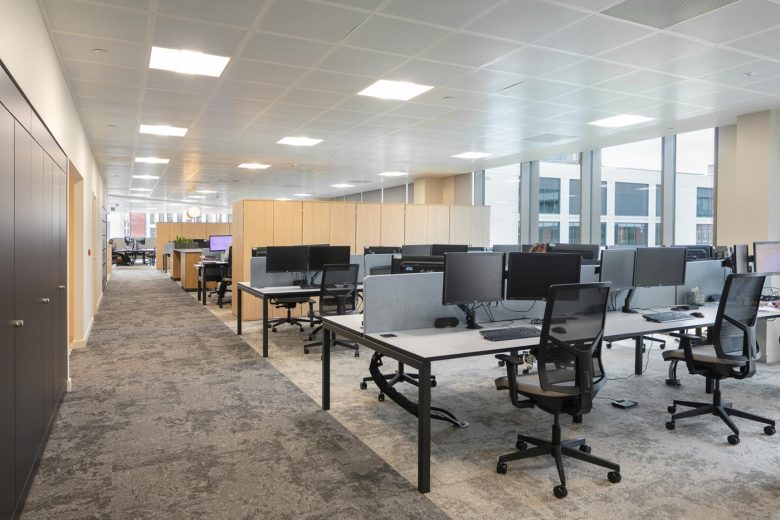
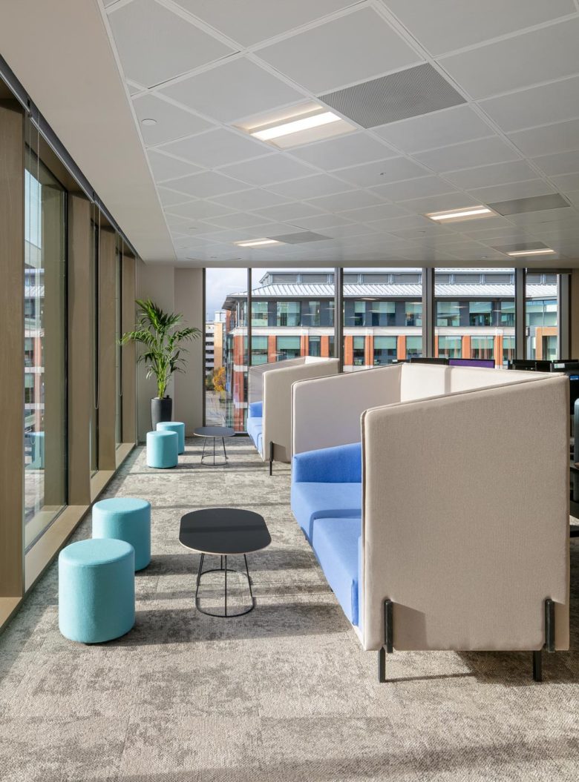
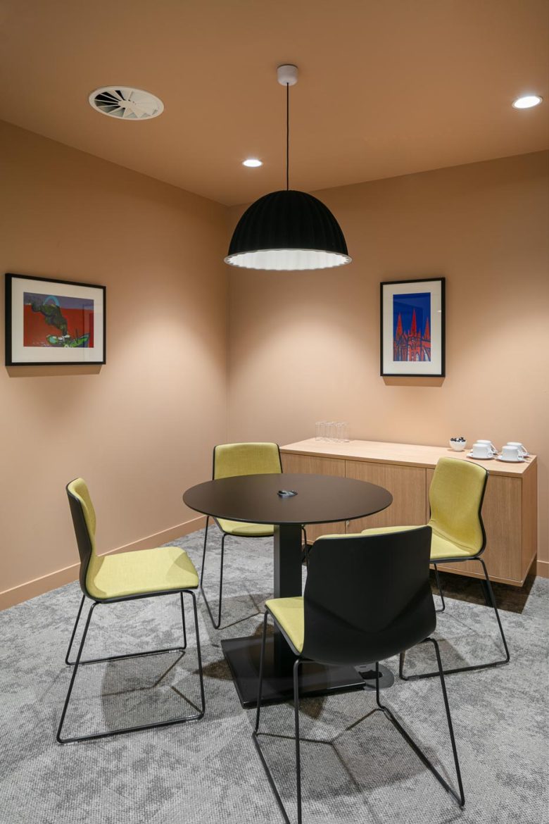
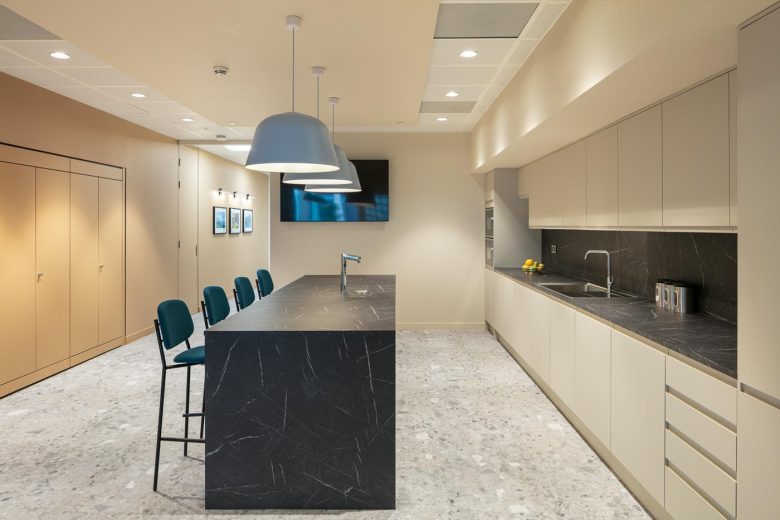
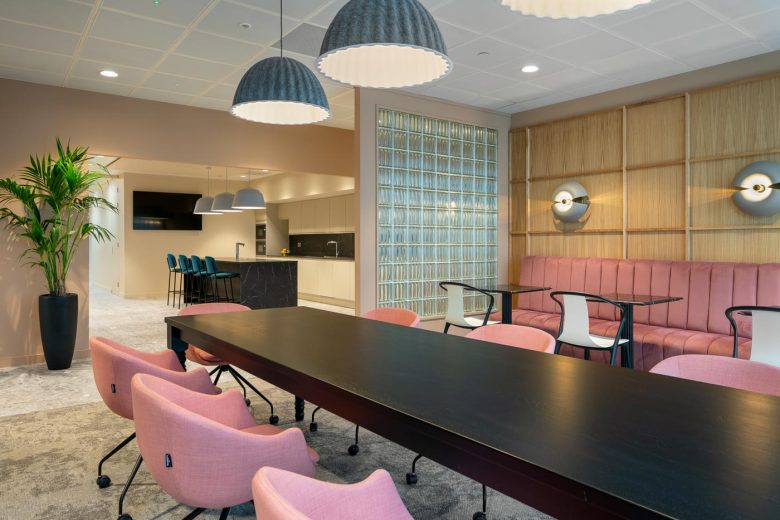
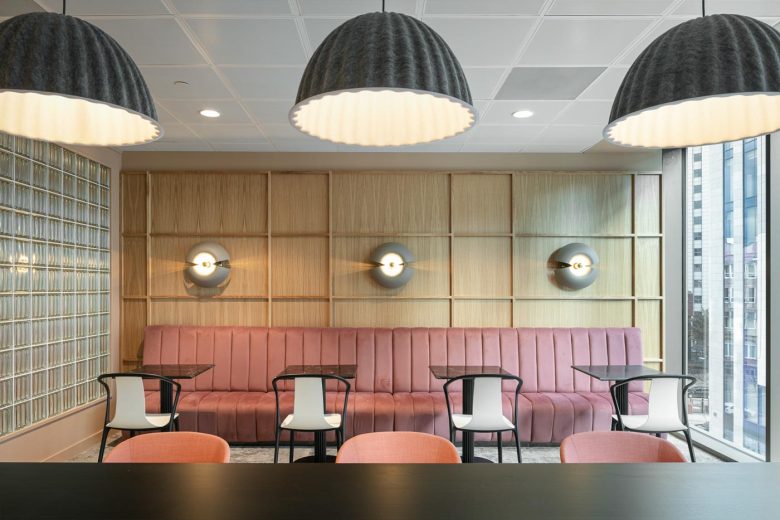
Add to collection
