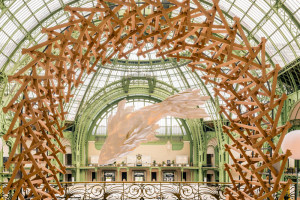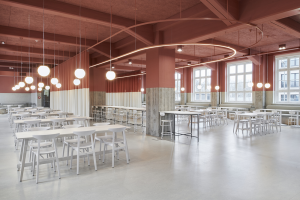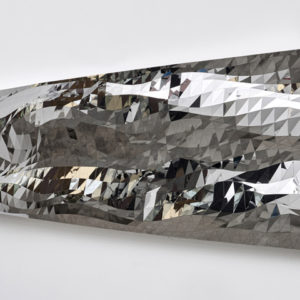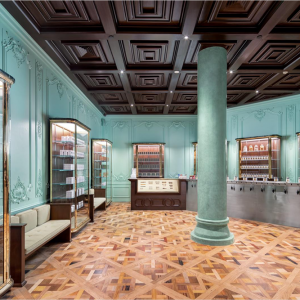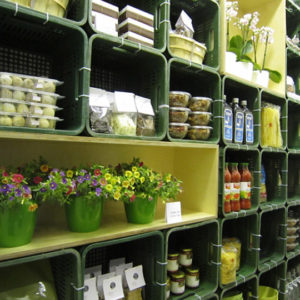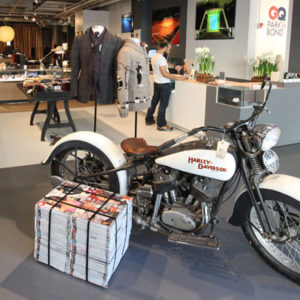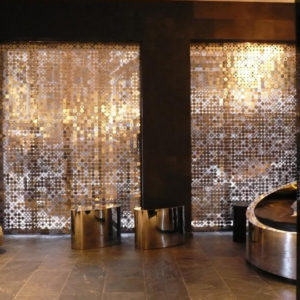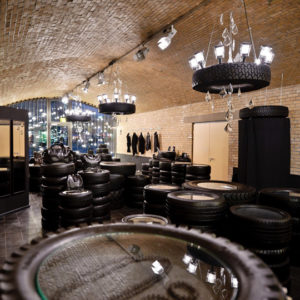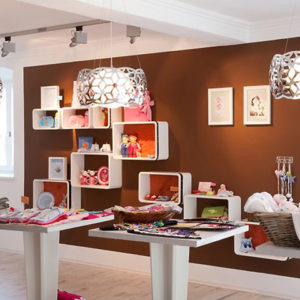
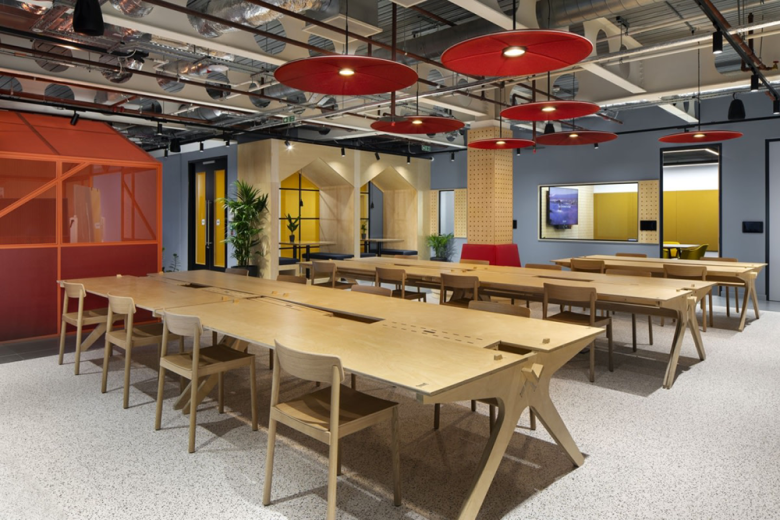
Oktra collaborated with Plus X Innovation to design a dynamic coworking space at The Future Works in Slough, emphasizing creativity, collaboration, and innovation through specialist facilities and inclusive, bespoke design.
Oktra collaborated with Plus X Innovation to launch their latest innovation hub at The Future Works in Slough. Since their inception in Brighton in 2020, Plus X Innovation has been redefining what coworking spaces mean. Not just places to work, but hubs where creativity, prototyping, and collaboration foster businesses driving positive impacts. The Slough innovation hub encapsulates this ethos in its design, offering over 24,000 sq ft of dynamic space equipped with state-of-the-art specialist facilities and an ecosystem designed to drive business growth and incubate new businesses.
Oktra’s journey began with a visit to Plus X Innovation’s Brighton site, absorbing the brand identity, understanding the community’s needs, and how these elements translated into design. Working closely with the client’s internal team, Oktra refined their design scheme to cater to the specific needs of their members.
Plus X Innovation envisioned an inclusive space where the ambitious startup and scale-up businesses of Slough and Greater London can develop ideas and thrive into the future. The refurbishment involved transforming three floors of The Future Works Building into a multifaceted coworking space. Oktra delivered a Cat B fit out on the second floor and reused much of the existing fit outs on the other two floors, elevating the space with bespoke joinery and Plus X Innovation’s distinctive aesthetic while minimising the project’s carbon footprint.
The ground floor hosts a maker’s area, open coworking spaces, and private suites. The first floor offers a large central coworking area with a breakout space, suites of varying sizes around the floor perimeter, and a ‘Residents Coworking’ suite for those seeking a quieter space. To facilitate collaboration, there are meeting rooms designed for groups of 6–20 and built for face-to-face and hybrid meetings on the second floor.
The Slough hub stands out for its specialist spaces, including a cutting-edge prototyping workshop. This innovative space is equipped with machinery and tools for prototyping, product making, and small batch production. The workshop includes a digital fabrication and electronics area, heavy-duty machine space, wet lab area, spray booth, and community assembly space. A photography studio can be used by members to take photos of new products or team headshots.
Echoing the Brighton coworking space’s design features, materials, and bold colour palette, Oktra’s team ensured visual and atmospheric continuity across locations. From perforated plywood to bespoke painted wall murals and unique joinery, each element was thoughtfully selected to align with the brand’s ethos, creating a familiar yet unique environment for members.
This innovation hub marks a significant milestone in Plus X Innovation’s journey. The result is a seamless blend of functionality and brand identity, where every space was meticulously crafted to encourage collaboration, creativity, and innovation.
Design: Oktra
Photography: Adam Letch
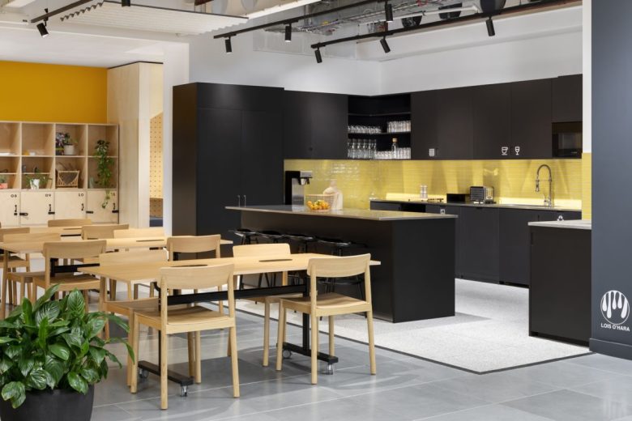
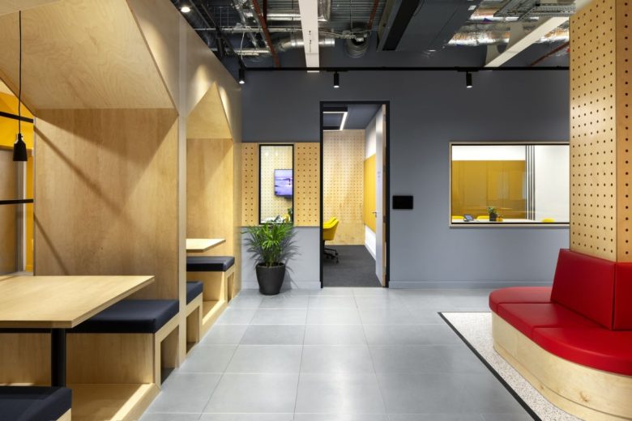
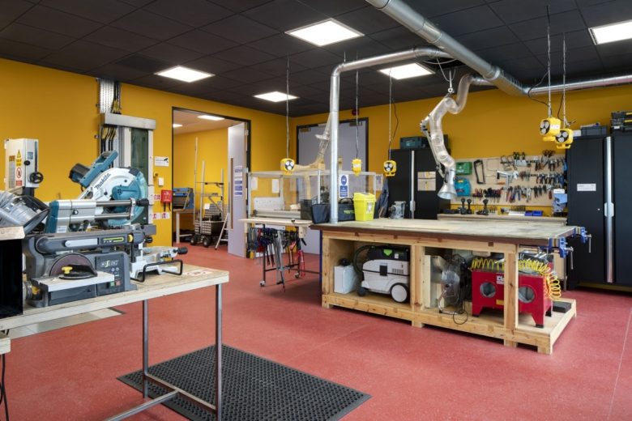
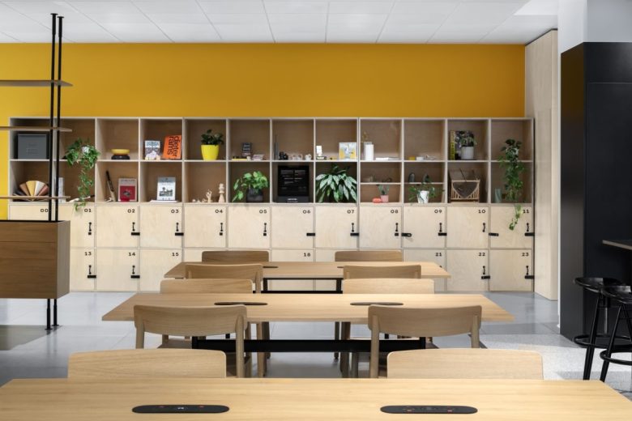
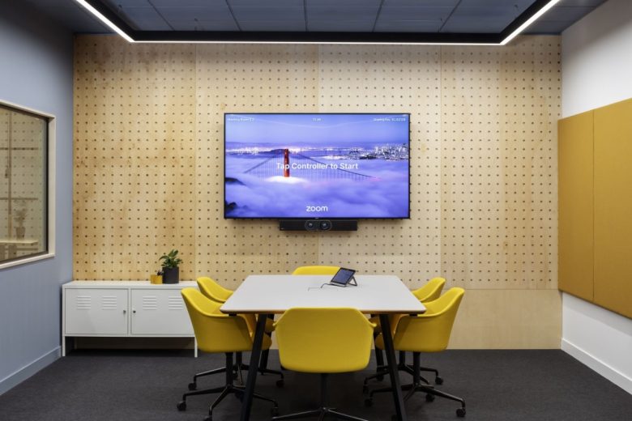
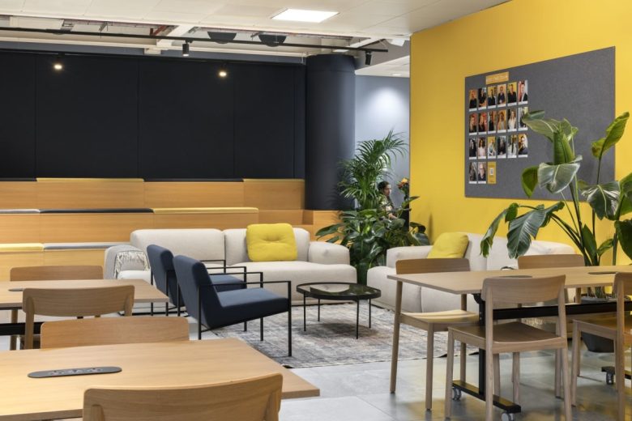
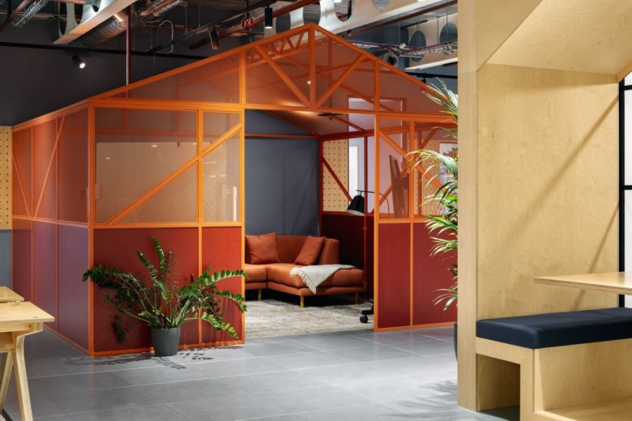
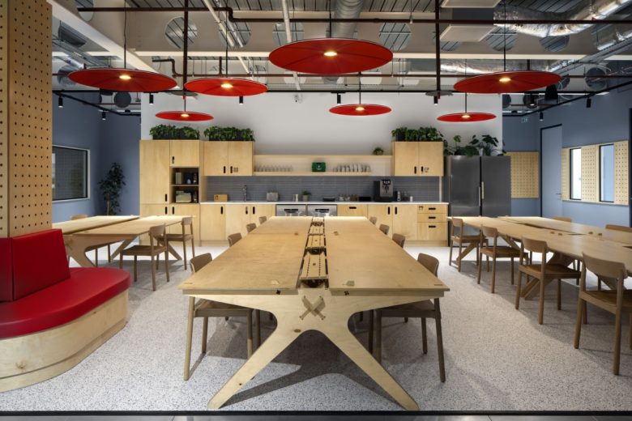
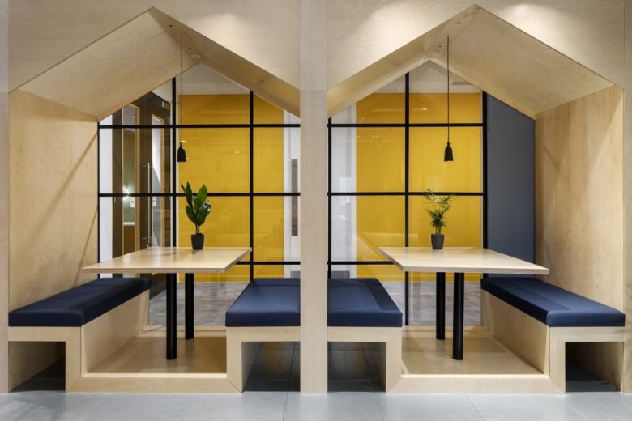
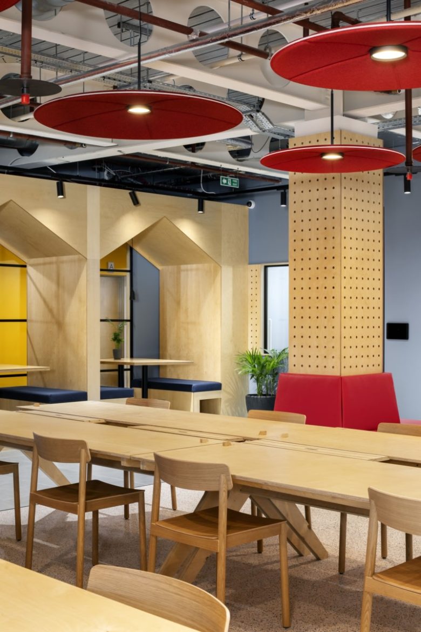
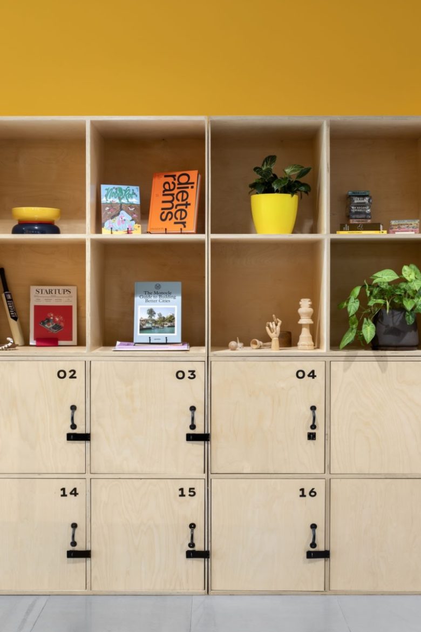
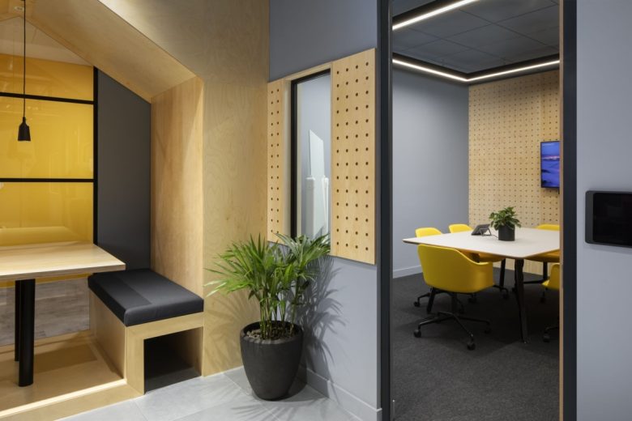
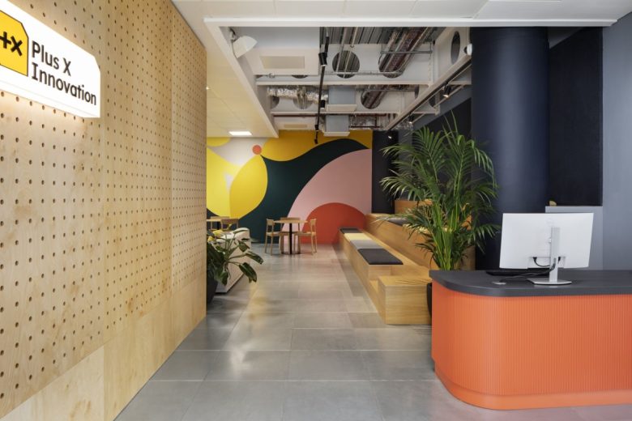
Add to collection
