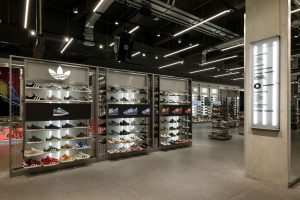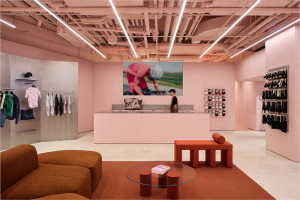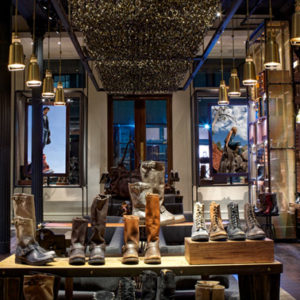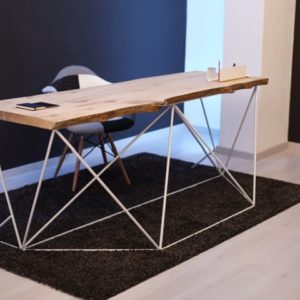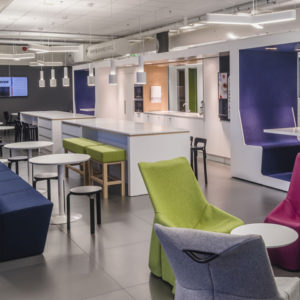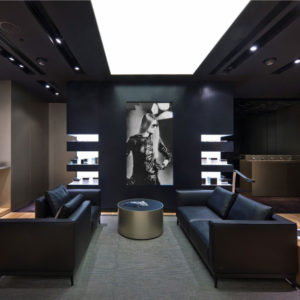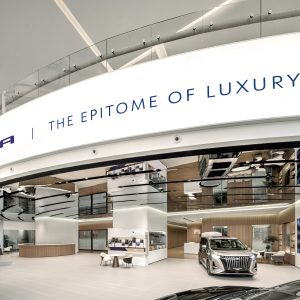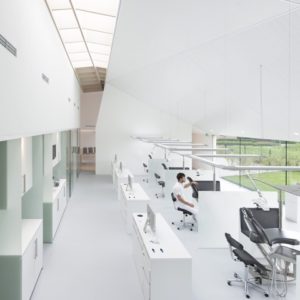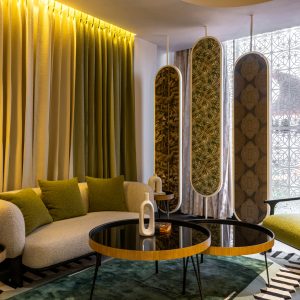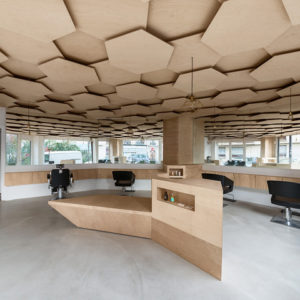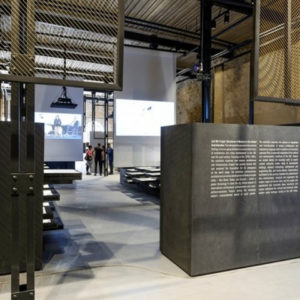
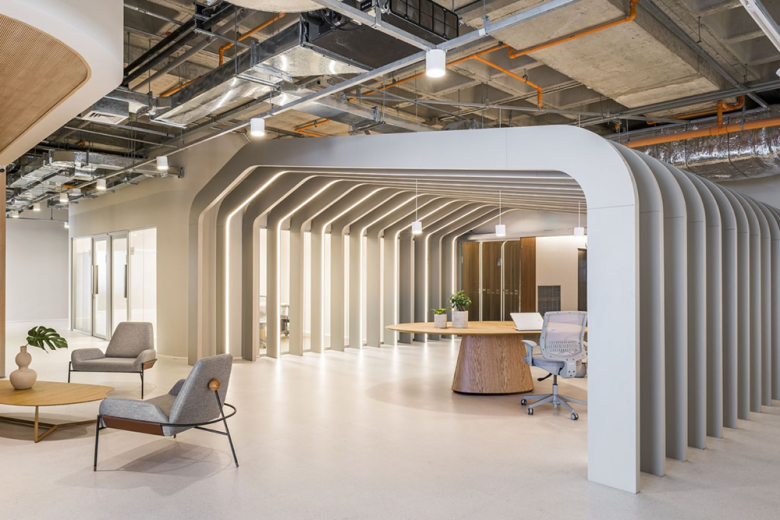
Perkins&Will designed a sophisticated and versatile headquarters in São Paulo for Moas Group, combining office and showroom spaces with a focus on collaboration and unique, colorful touches.
The company’s headquarters in São Paulo brings together the offices and showrooms of its three brands.
The distinctive, versatile and sophisticated design reflects the important position that the Moas Group occupies in the Brazilian market. With 20 years of history and a presence throughout the country, its three brands – Buba, Buba Care and Mart – are references in the children’s universe and home and decoration segment. This successful trajectory gains another chapter with the inauguration of the company’s new headquarters, a Perkins&Will project that materializes the group’s vision by cohesively combining office and showroom universes in shared spaces.
The brand house is organized on two floors: one with a greater concentration of workstations and collaboration structures, and the other focused on social interactions, with training spaces, a cafe, meeting rooms and a showroom, the main feature of the new headquarters that offers 360° views of the city.
Faced with the challenge of highlighting the brands and their products in this multifunctional environment, the Perkins&Will corporate interiors team worked on a neutral base, giving personality to the spaces by combining different shapes, textures and touches of colour in carpets, wallpapers and coverings, which give the project sophistication and uniqueness.
The design process was based on collaboration between Perkins&Will team and the client, from defining the program’s needs to materializing the concept – a major technical challenge, since the new Moas Group structure occupies a LEED-certified building.
The final touches of this stage-house were given by the landscaping, which takes advantage of the balconies to connect interior and exterior, creating different masses of vegetation that are present throughout the layout, in a biophilic design approach.
Design: Perkins&Will
Design Team: Fernando Vidal, Paula Caçador, Guilherme Meneses, Carlos Andrigo, Fabio Jungstedt, Rodrigo Gianoni, Rogério Cruz, Fernando Holanda, Bruno Faraco, Stephanie Luna
Contractor: Hauz Engenharia
Photography: Renato Navarro
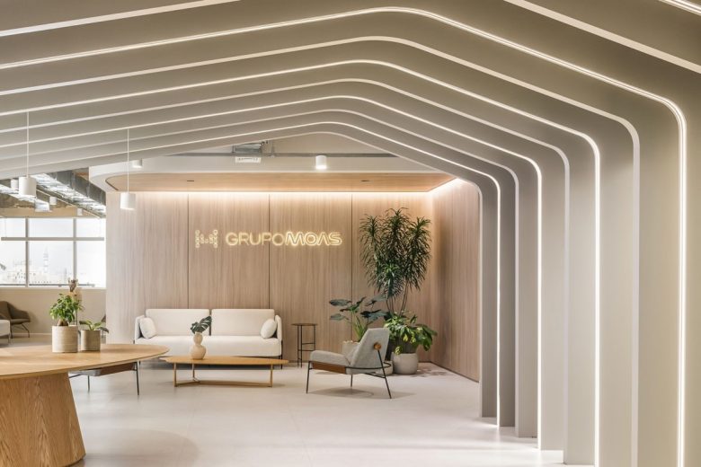
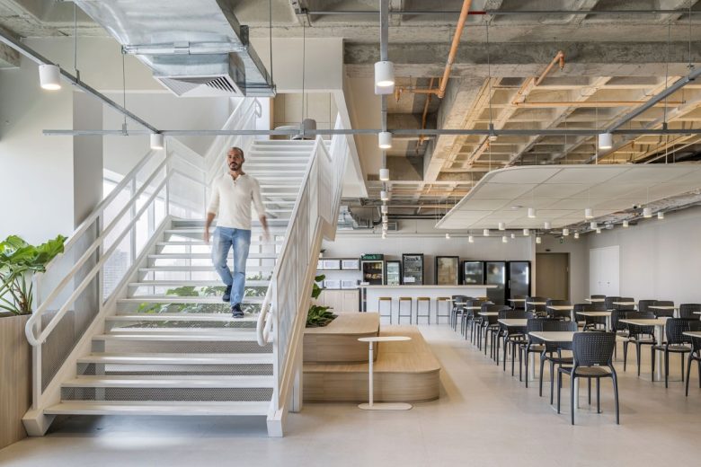
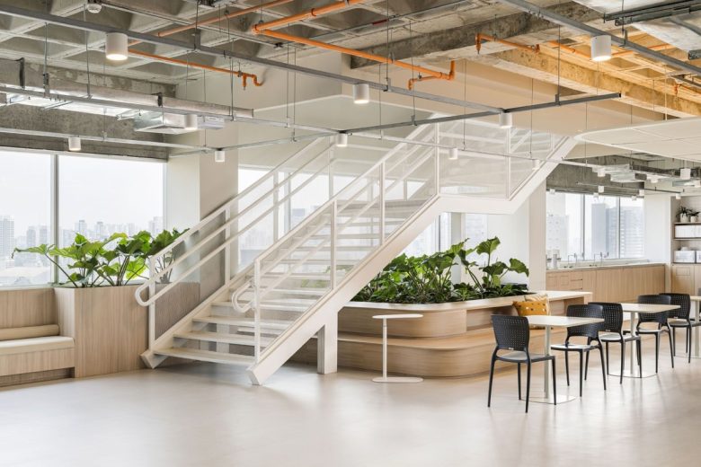
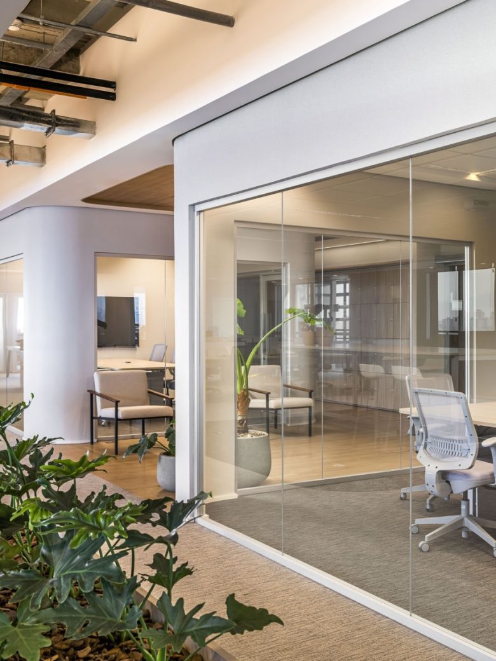
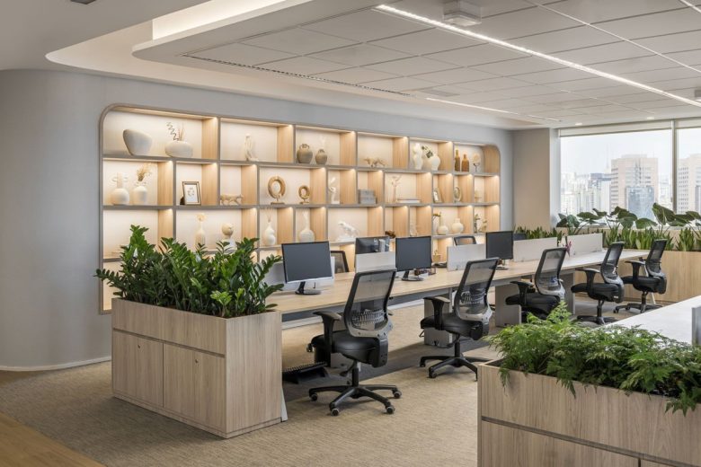
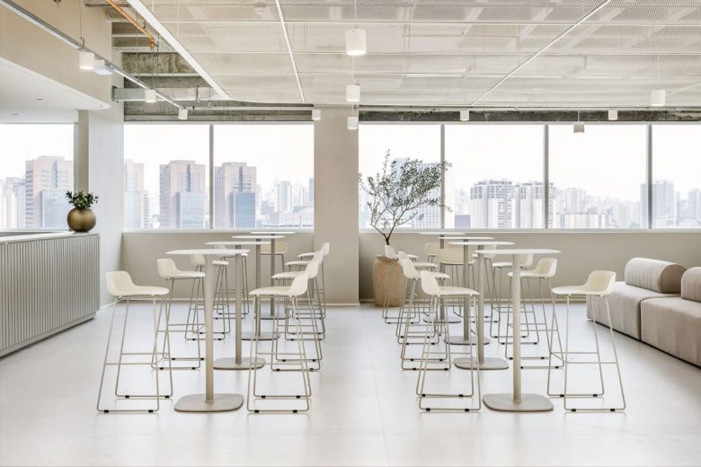
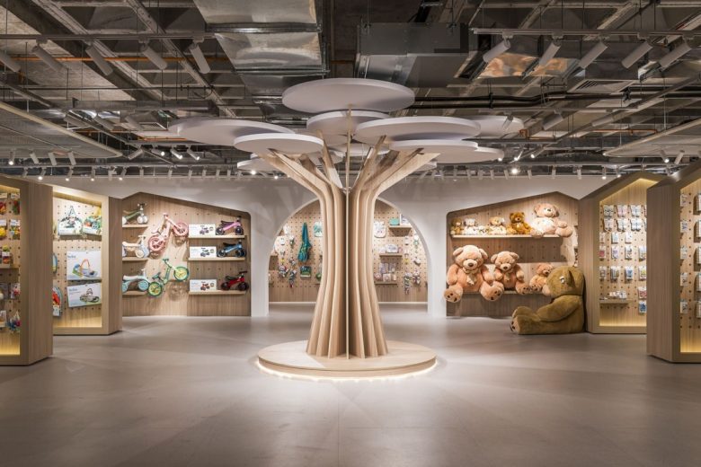
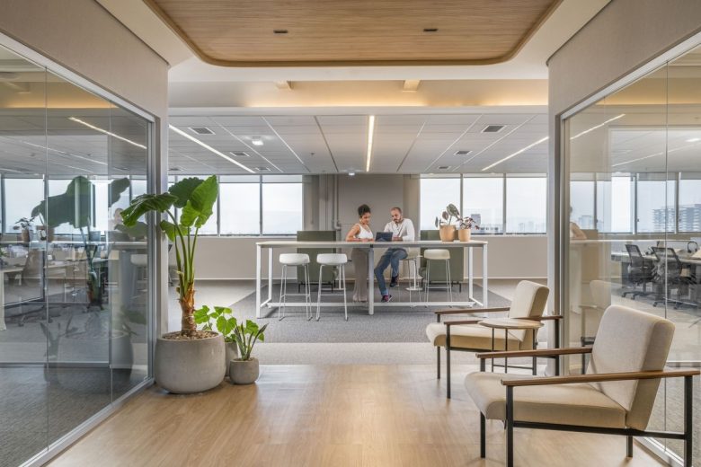
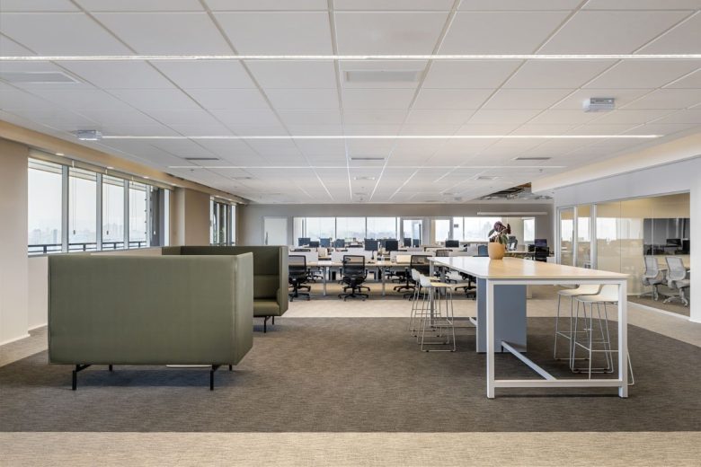
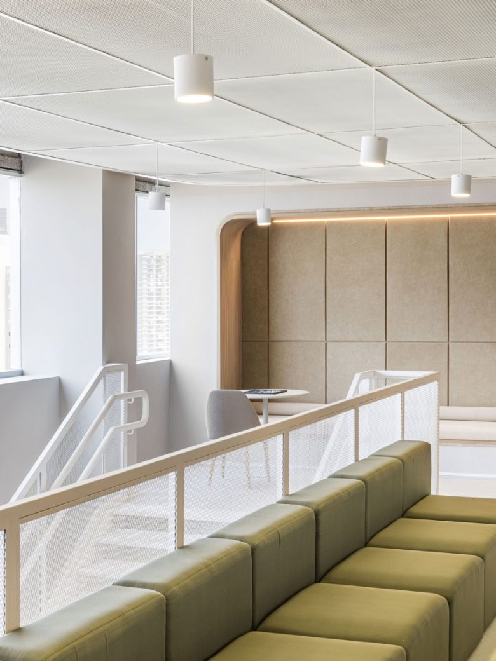
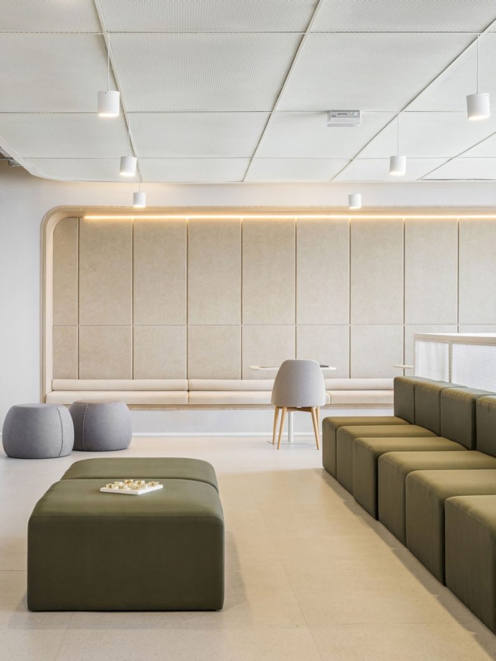
Add to collection
