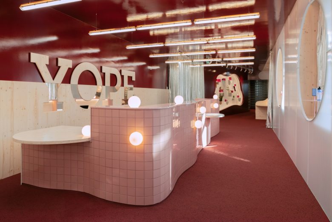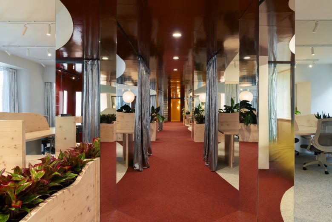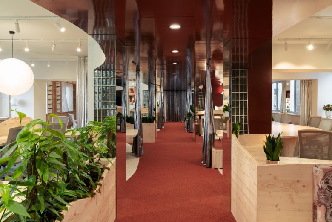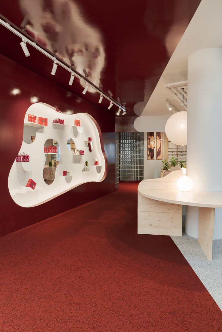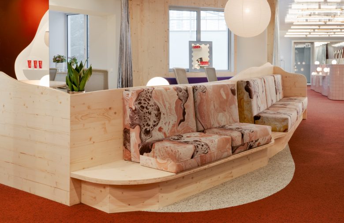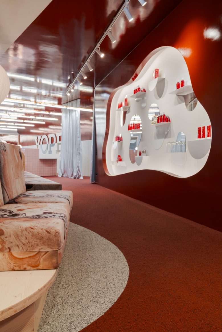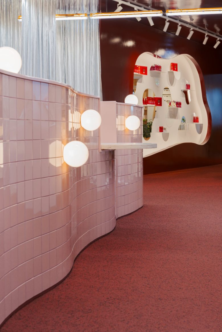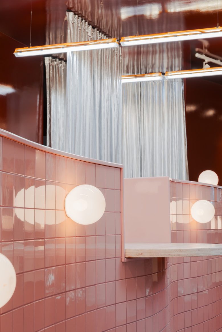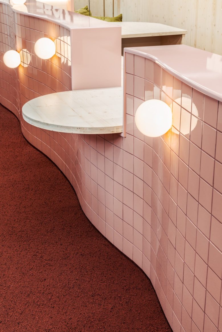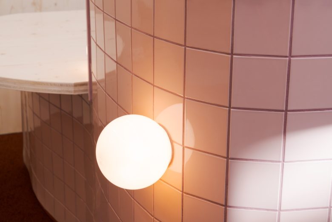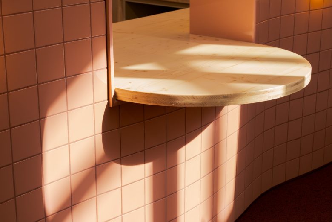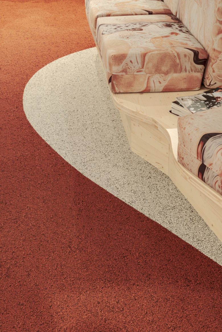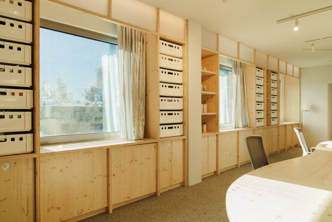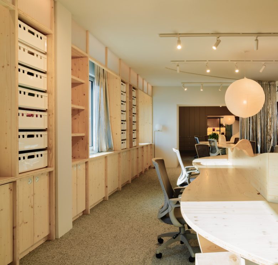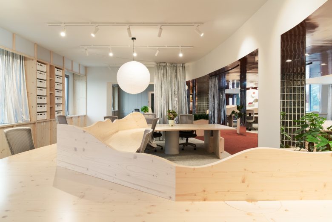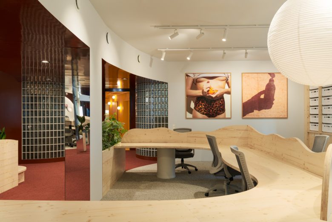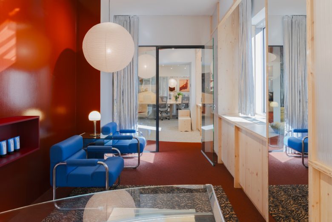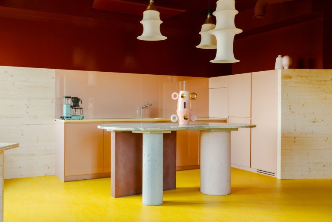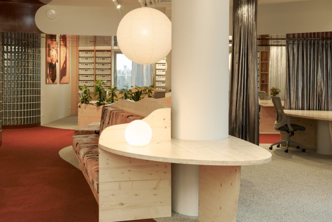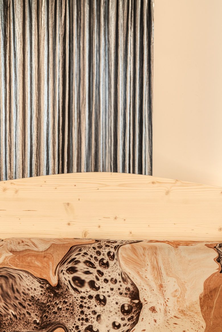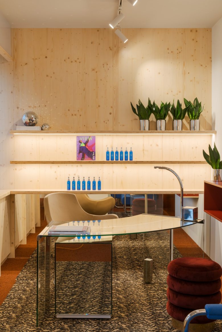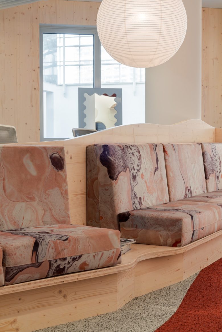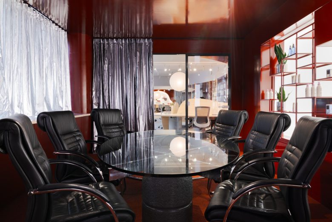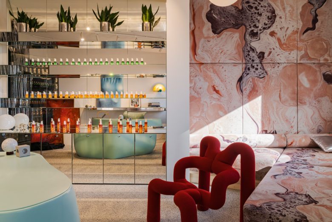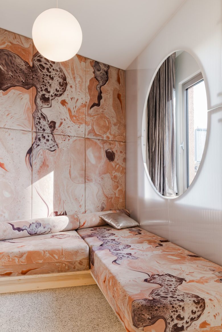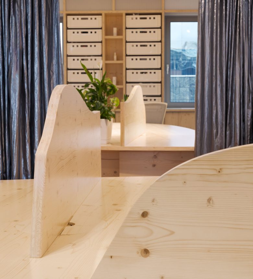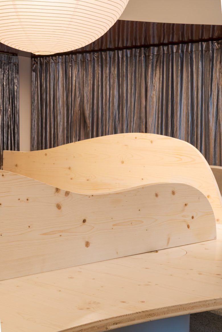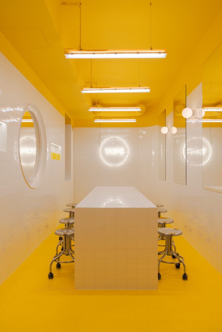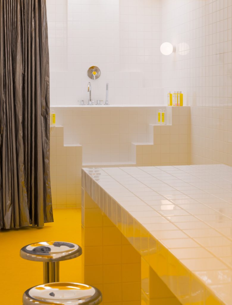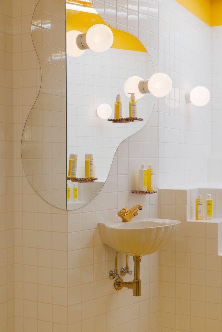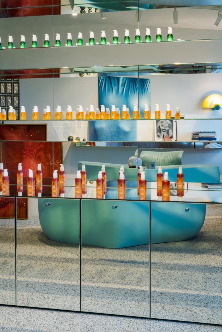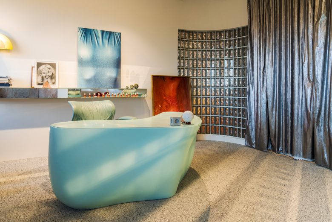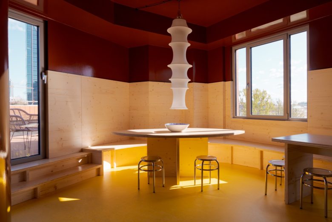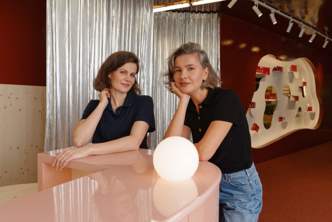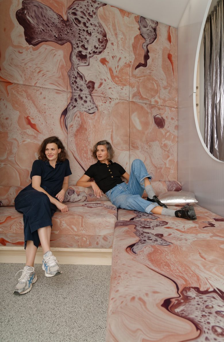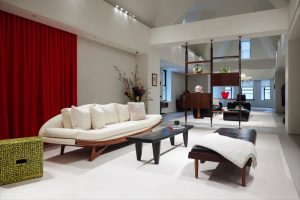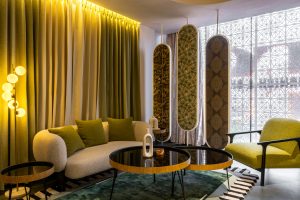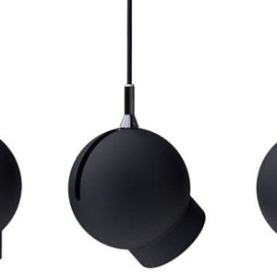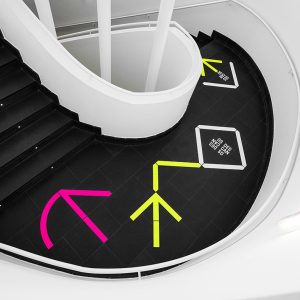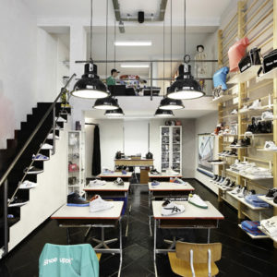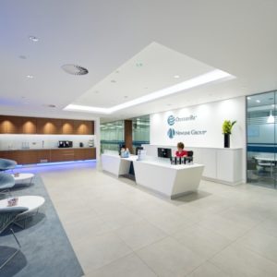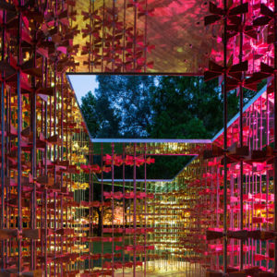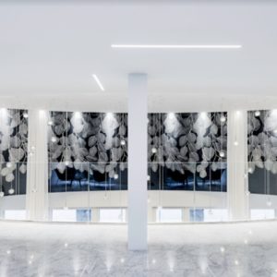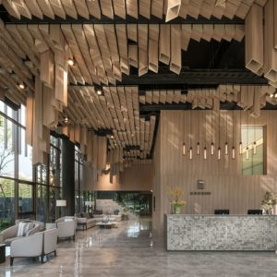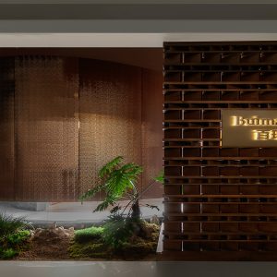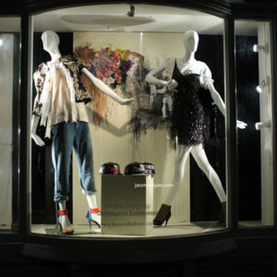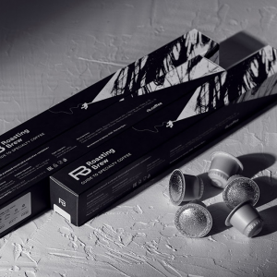
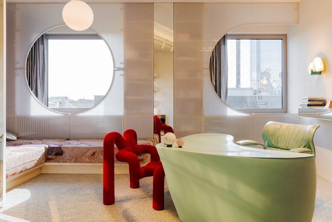
We were commissioned to design the interiors for YOPE.
Yope is a highly innovative Polish cosmetic brand with the core communication mantra “naturally unusual.” This phrase not only characterizes the brand’s natural ingredients cosmetics but also encompasses their innovative approach to marketing and design led by its founders Karolina Kuklińska-Kosowicz and Paweł Kosowicz, a dynamic and intuitive art & business couple. Working on their office design, we aimed to reflect their creative spirit and their vision.
Yope’s office is located in the postmodernist HOP office building, which had been recently retrofitted also by our studio. This experience made things smoother for us. We were already familiar with its structure and certain specific. This familiarity allowed us to seamlessly transition from considering the building’s overall shape to breathing life into the interior space which proved to be both a natural and an engaging process. Exploring the building’s potential step by step – from its outside into its interior – made us feel emotionally connected with the process of creating its second chapter. Every space tells you a certain story and gives you possibilities – we like to go into this direction in our creative work and look for site- specific composition and flow.
We have create a space full of contrast and we had a very difficult layout to fit in – but at the end it came out really smooth. The materials we have used are reflecting – “naturally unusual.”
We have combined obvious nature perception (wood, ceramic, greenery) with it’s opposite like silver fabric, polycarbonate and shiny, ( but natural ) paint – since nature have it all – and some natural elements can be more synthetic than we think – this also reflects the technical and scientific approach of the bran.
Following Yope’s office functionality guidelines, having this special space and its non-typical layout at our disposal, we divided the area into distinct zones to optimize its use, including a reception area that could easily be transformed into an event zone, an exhibition space for showcasing new products, two conference rooms with one containing a bathtub for photoshoots and other social media activities, a spacious kitchen that doubles up coworking with a terrace providing a scenic view of Warsaw (with terrace design as our next project) and a vast open space featuring multiple compartments for privacy and efficient storage of samples, mockups and other essential elements for product creation. Furthermore, there are two executive offices designed to embody the creative spirit of Yope’s owners. .
After passing through the Yope front door, you are greeted by the reception desk, adorned with powder pink bathroom tiles, the signature color of the brand. In a perverse and unconventional way, this suggests the idea that cosmetics are associated with the bathroom and the bathroom with tiles. The same concept extends to one of the conference rooms where every surface, even the table is tiled. As I mentioned earlier- this room doubles up as a photo set design, perfect for social media content creation. Guests attending meetings will also discover a bathtub seamlessly integrated into the space, along with a vintage washbasin sourced from eBay.
Powder pink is an important color of the brand. You could say that it was the starting color in graphic and visual identification. We noticed and pointed out another Yope color, often overlooked and considered obvious – the brown and burgundy color of the soap bottle, the brand’s basic product. This color covered the exposed walls of the reception area, filled the surfaces of another conference room and the kitchen, and was also found on the ceiling in the communication route of the office space. To contrast to the dominant browns, and break the monotony of the brown color scheme, we introduced a warm shade of yellow from the newest Yope color palette. This color, previously unused in Yope’s identity, was featured on the walls and ceiling of the corridor connecting the office space to the relaxation area, the kitchen and the terrace. Illuminated by irregularly placed round spotlights, the corridor took on the appearance of a tunnel, creating an intriguing and undefined space. The launch of the newest „yellow” line of Yope products coincided with the inauguration of our new office space.
When it came to design a coworking space for the Yope team’s daily operations, we revisited once again our own mantra that every space has a story to tell and a guiding force of its own. As we were searching for guidelines and inspiration, we have used and refurbished an old type radiators placed under the windows to create a cosy feeling – smaller than usual windows instead of the typical floor-to-ceiling glass expanses, which gave us the additional space around the windows to play with. We decided to use it by installing storage units and a wall shelving system. This approach freed up the central area, allowing us to place large, uniquely-shaped oval tables where employees could set up their workstations. All those element are made from clt wood –
It is a material of the future, light, strong with beautiful cross section.
The communication route in this space was separated by mirror columns whose purpose was to optically enlarge it, and the area between the tables was partitioned by long curtains.
The substantial use of wood added warmth to the interior, creating a cozy atmosphere.
During the whole process we have reused many elements from the building like doors, lamps etc.
We have also reused furniture and many lamps from previous office and boutique of the brand – this wasn’t always easy but we have saved many resources and objects.
During our work we had great partners and it was a big team effort. We have designed and produced a complex vision including large features and small details.
We design and work with passion. Each project is another story.
Interior design: Loskiewicz.Studio
Lead interior designer: Anna Łoskiewicz-Zakrzewska
Interior designers: Michalina Zesławska, Zuza Zaruska, Przemek Anczok, Mateusz Bubel, Na-talia Tarnowska
Designers: Krzysztof Benke and (elements from former butiqe Anna Szczęsny)
Production managers: Elżbieta Czaja, Małgorzata Łyżwa
Client: YOPE, Karolina Kuklińska, Paweł Kosowicz, SYRENA REAL ESTATE, Witold Zatoński
General subcontractor : Reesco
General carpenter: Pracownia Lubomirski
Photography and movie: Jacek Kołodziejski, Piotr Piantoni
Postproduction: Pawel Modej
