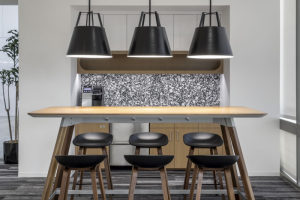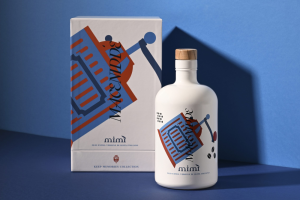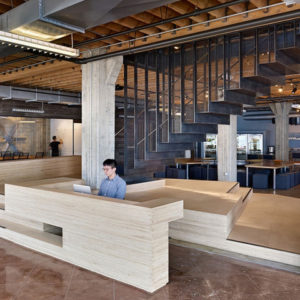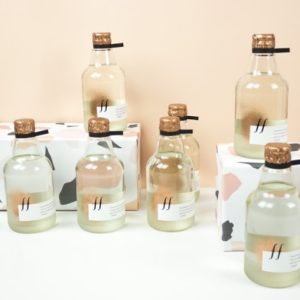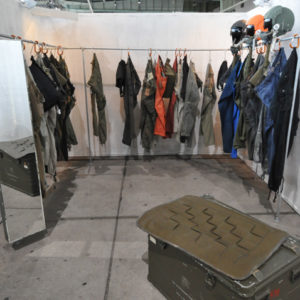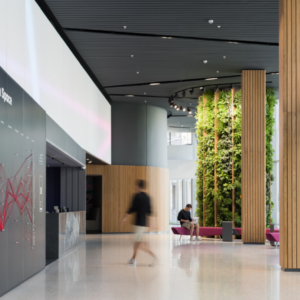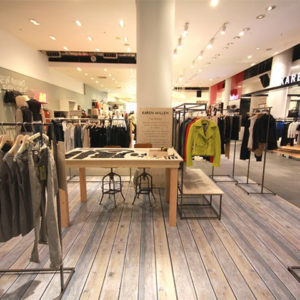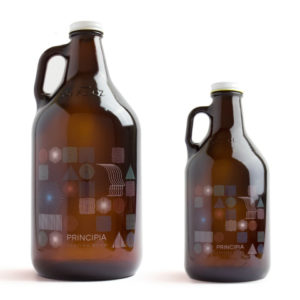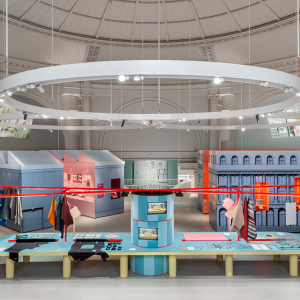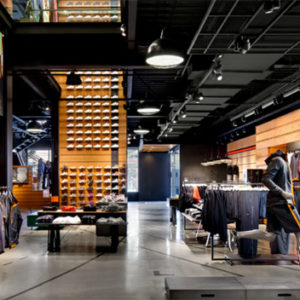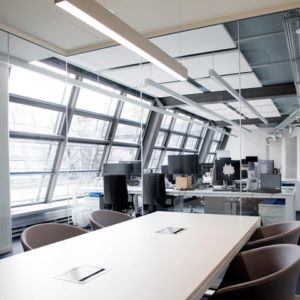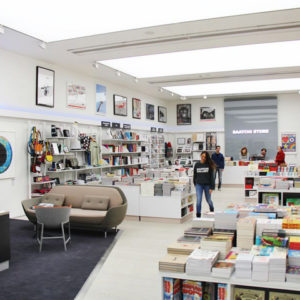
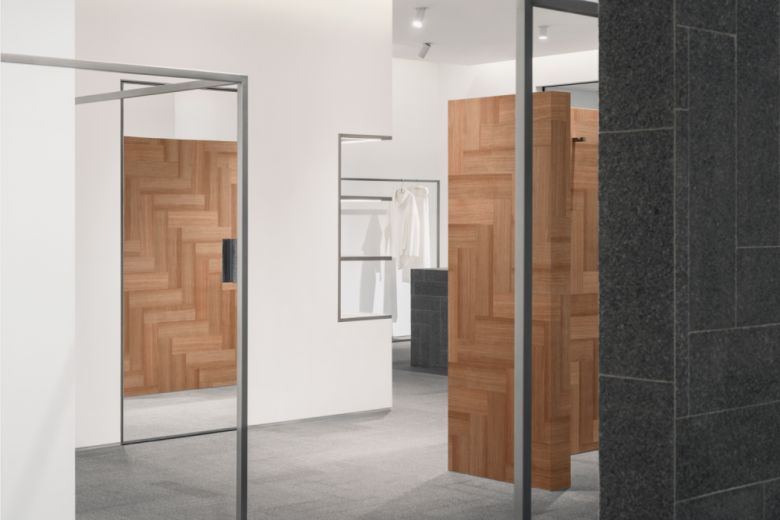
Garden
Situated in Shenzhen Bay, this design abstractly reimagines a traditional Chinese garden, transforming aspects of it into a spatial exploration within a retail environment. As a pioneer in the Chinese fashion industry, LABELHOOD’s A SURNAME brand aspires to craft an Eastern garden imbued with a global perspective. Our design process began with the question of how to evoke the spirit of a “garden” within a constrained environment. Drawing inspiration from the methods employed in traditional Chinese gardens—framing landscapes, constructing views, borrowing sceneries, and concealing sights—we integrated these gestures into the foundation of our conceptual garden.
Corridor
The corridor, an essential feature of Eastern gardens, meanders naturally through the landscape, harmonizing with it in a winding form that reveals shifting sceneries with each step. The site’s irregular shape, coupled with prominent structural columns occupying the space, disrupts its orderly flow and compresses the layout. Embracing these constraints, we conceived a “folded corridor” that reorganizes the spatial condition. The open areas within the corridor form the “scenic fields” of the retail environment, while the negative spaces that conceals the original structures are repurposed into functional units such as fitting rooms and back-of-house areas. The folded corridor functions not only as a main passage connecting various zones but also as a layered spatial experience, becoming a scene of its own.
Folding
The folding gesture extends beyond spatial organization to encompass the textures and materials within the space. Inspired by the garden’s materiality, we chose stone, wood, rattan, and metal, their textures flowing harmoniously along the folded corridor. Granite tiles laid in a zigzag pattern rise and fall with the rhythm of the space, forming walls that frame views or transforming into platforms for display. Woven rattan and wooden elements naturally bend within the space, becoming display stands or resting benches. By preserving the innate textures of these materials and folding them to align with the spatial composition, they seamlessly integrate with the folded corridor, like elements in a garden harmonizing with their surroundings to create a cohesive and immersive experience.
Designed by Studio Profile
Interior Team: Josh Ren, Baoer Wang
Photography: Wen Studio
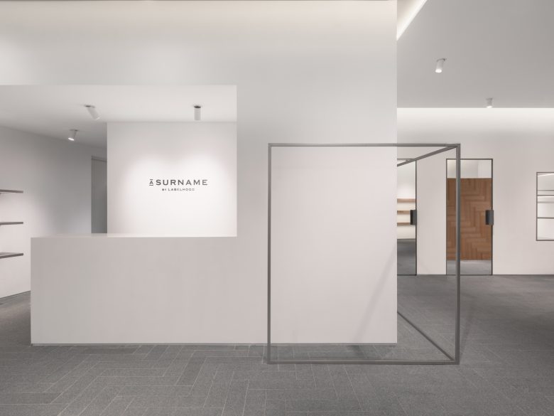
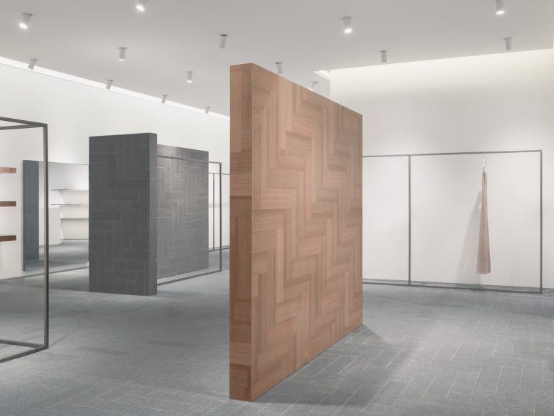
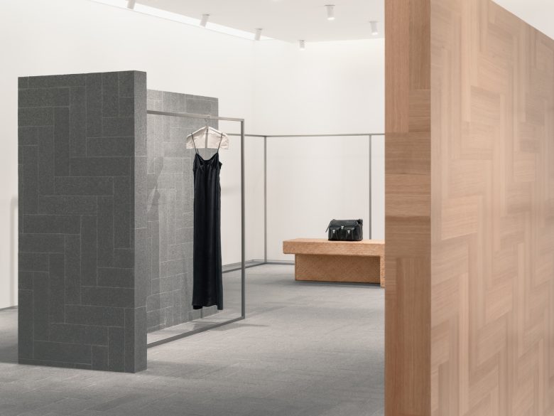
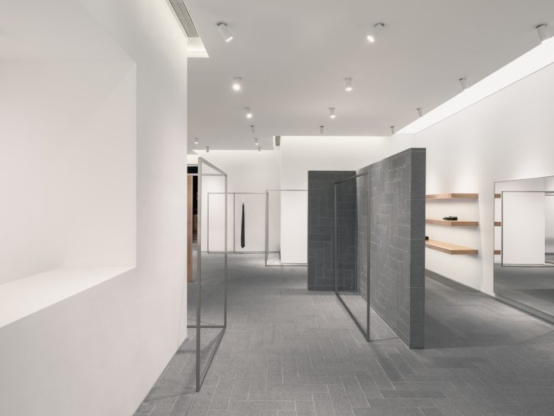
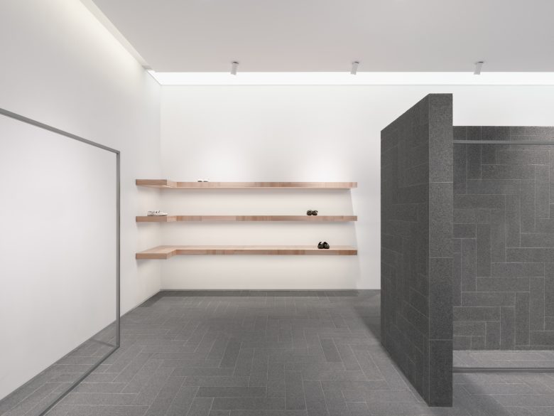
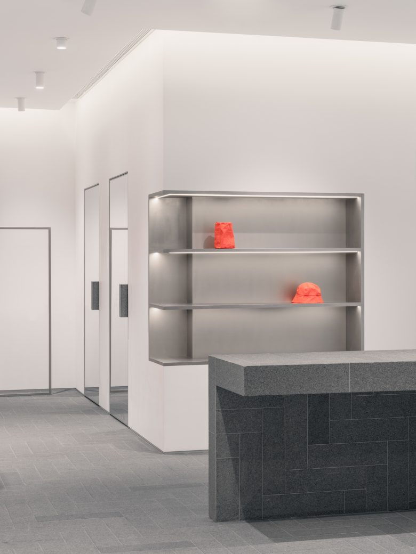
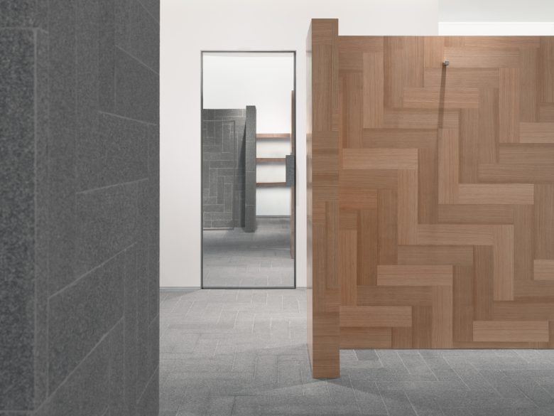
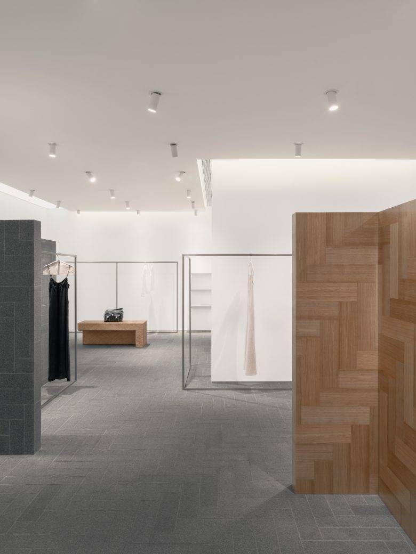
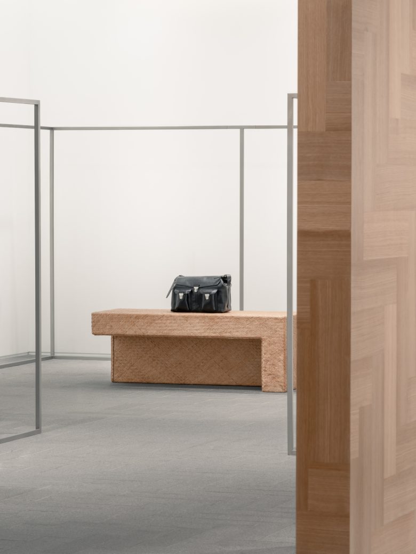
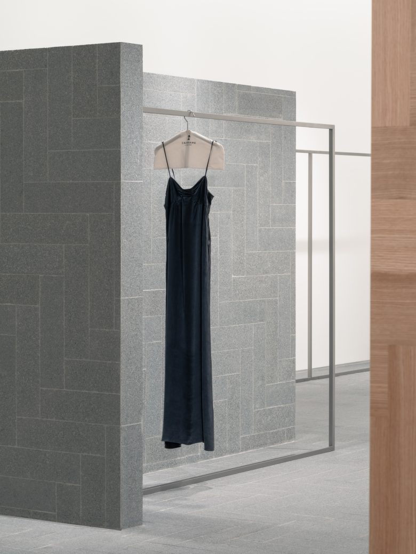
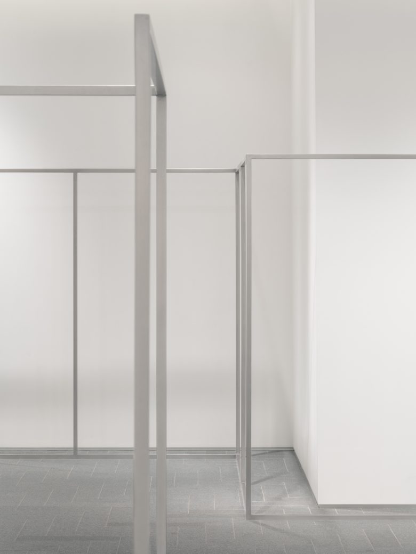
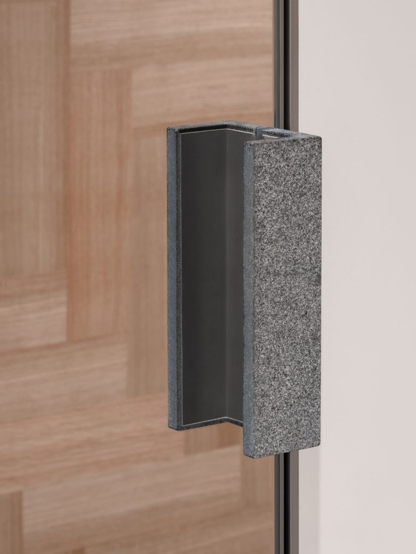
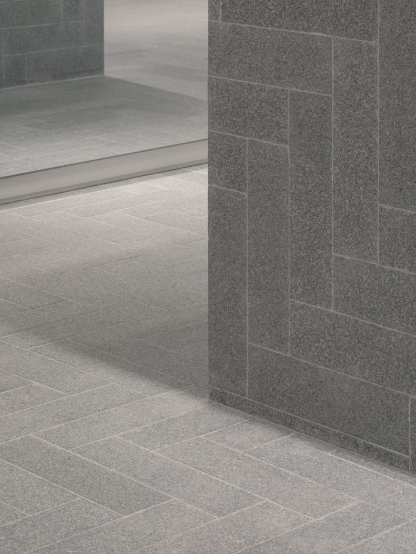
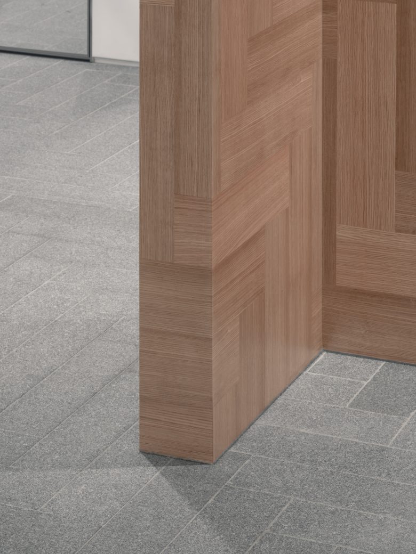
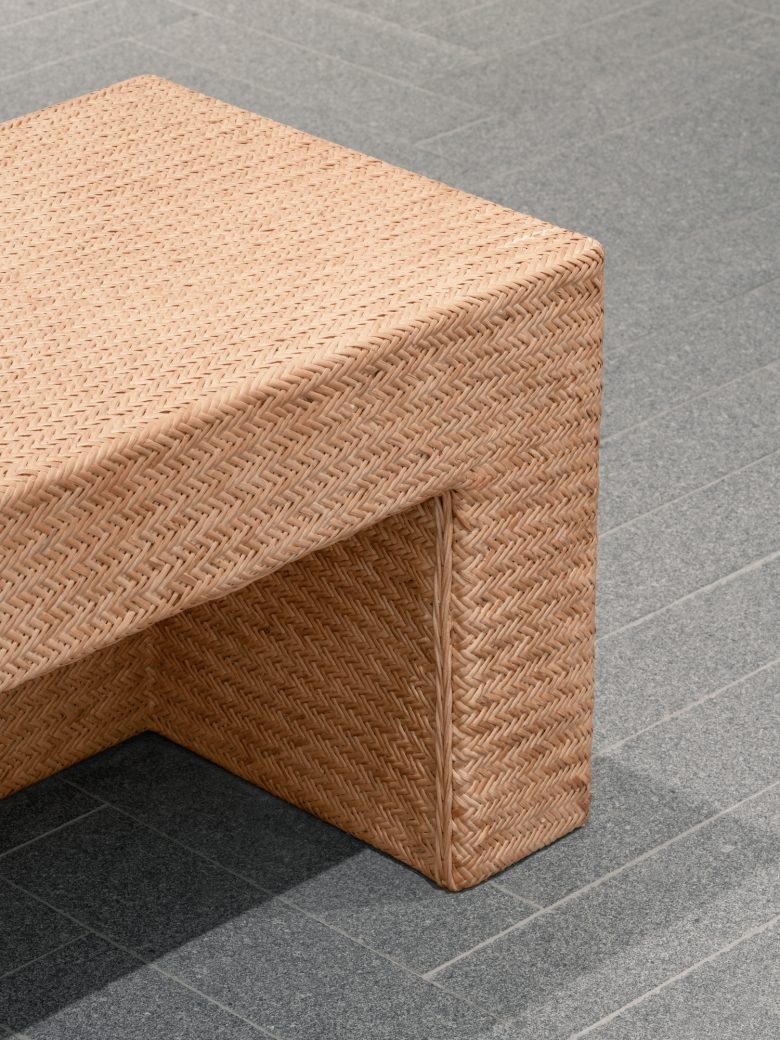
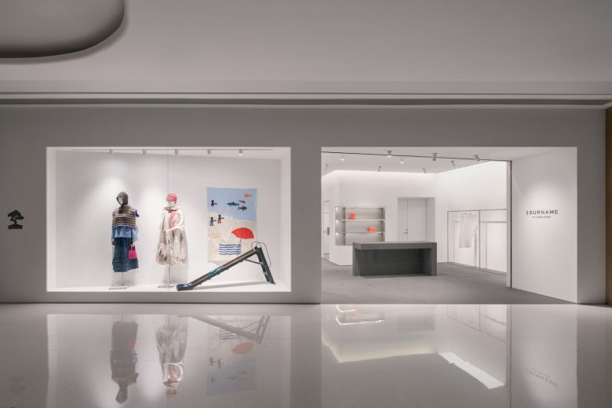
Add to collection
