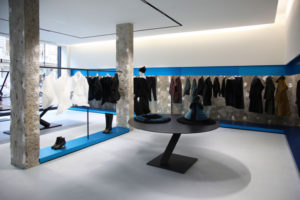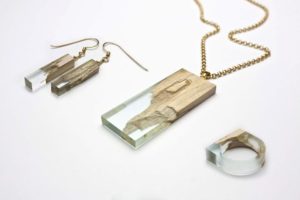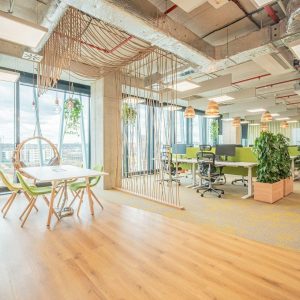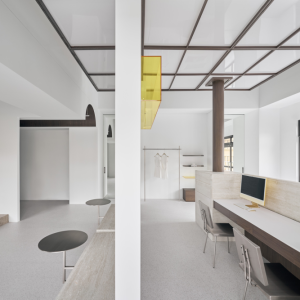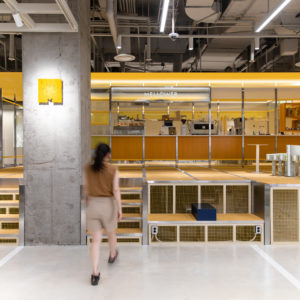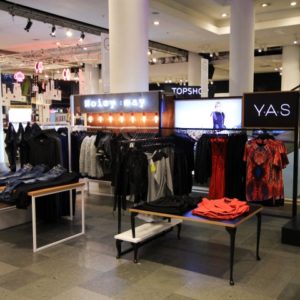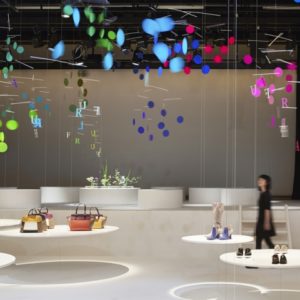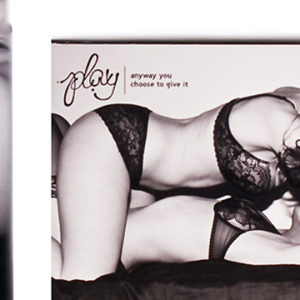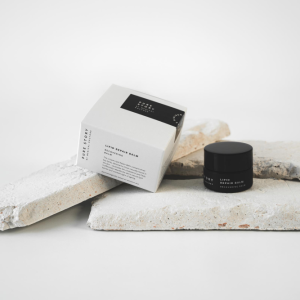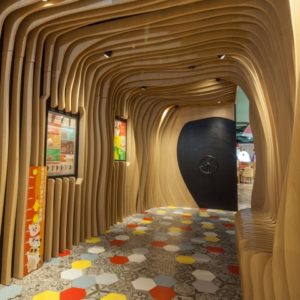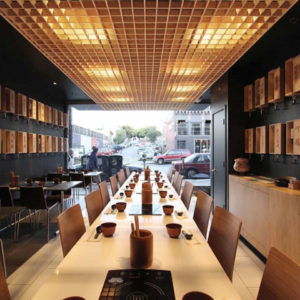
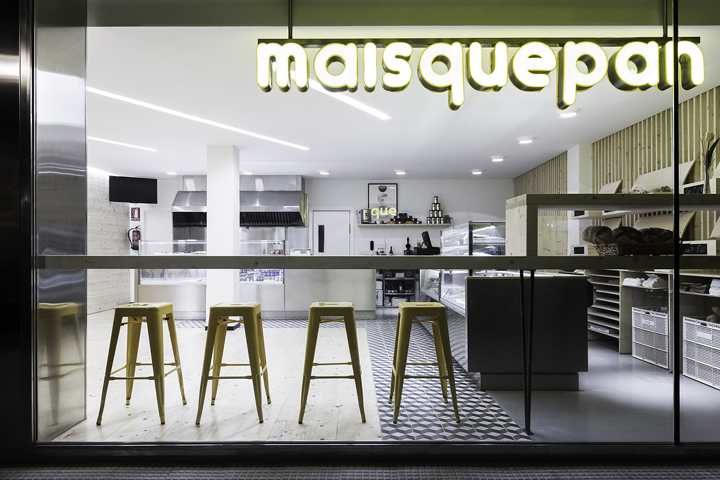

The project stems from the idea of the owners to create a multifunctional facility, which seek to enhance their bakery business, incorporating the cuisine of Portuguese and Brazilian origins, offering suitable for a short stay tasting their products and coffee areas. Besides typical bread sale where rotation would be very high. The owners had some concerns about the design of the facility, and they did not want a conventional bakery and sought the establishment itself give them a good projection as brand image.
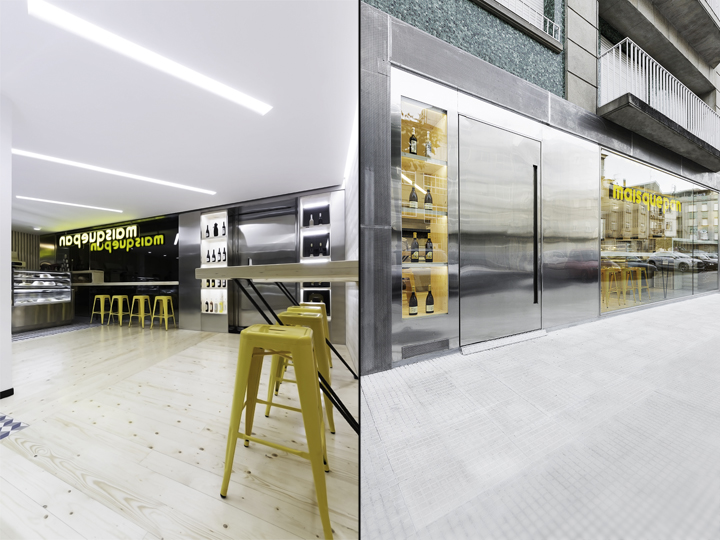
Our idea was to create a facade that was very striking, where the operation of the entire office to be seen from the street. A very open place where the outer and inner communication was very fluid, make the stay in the premises in a pleasant experience and the street people feel encouraged to enter. A choice of materials was to combine steel and wood. A facade steel marked where interruptions façade emphasize the aspects we want to highlight.
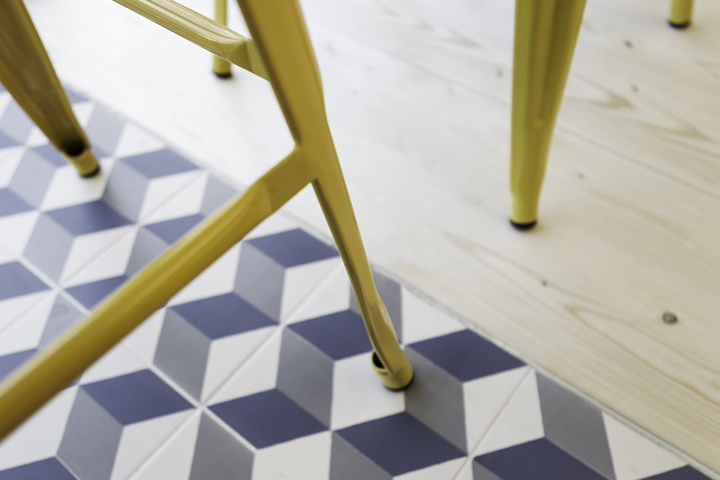
In this case an exhibition of wines, a bar where people look to the street and inside the counter, where you see people doing their own jobs of this type of establishment. Thus the door shown in the closed part searching with this contradiction highlight the other elements.Once inside it seeks to turn the space into a warm element, where people feel collection and also look for items that evoke the tradition at the bakery, which is why the interior is lined with natural wood of spruce and some detail in Decorative ceramic tiles.
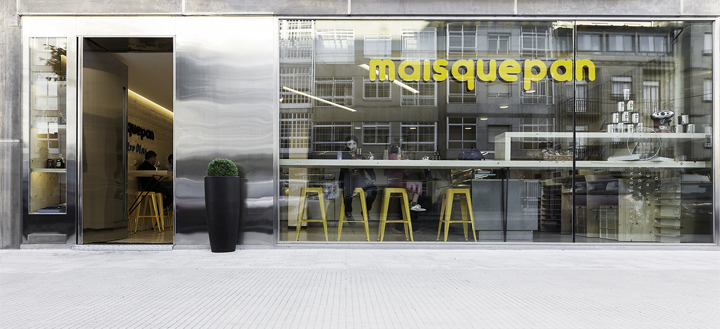
The property has a kitchen and toilets of hiding in the back where the finishes are more conventional and industrial. A steel shell with a warm interior. Both outside and inside the steel is used as a search for the material forward aseptic feeling. Lighting also has sought a careful design. We have sought shelter metaphorically evokes a large mass and this we have done with molds of the same material a yagas that mimic those of a loaf of bread, and the work area, these molds are an organic element where the “mass” seems to fall to the ground. We have also opted for signage lighting and concealed lighting to enhance the wood paneling in, and lighting in all the cases.
Photography: Iván Casal Nieto
Design by NAN Architects
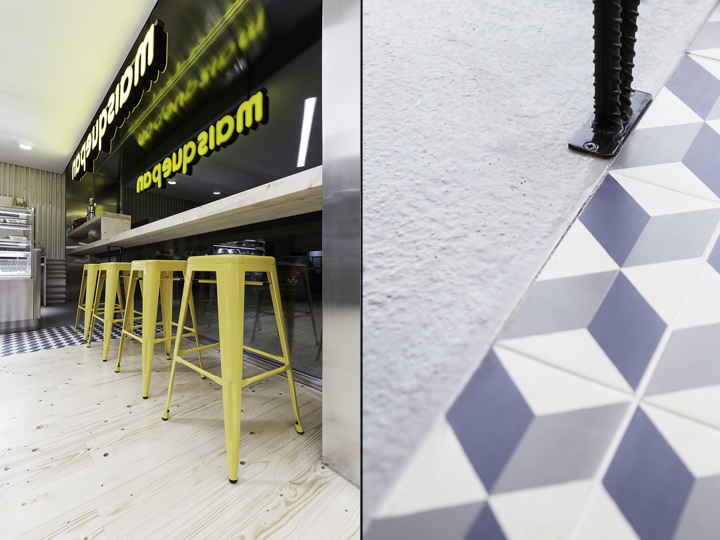
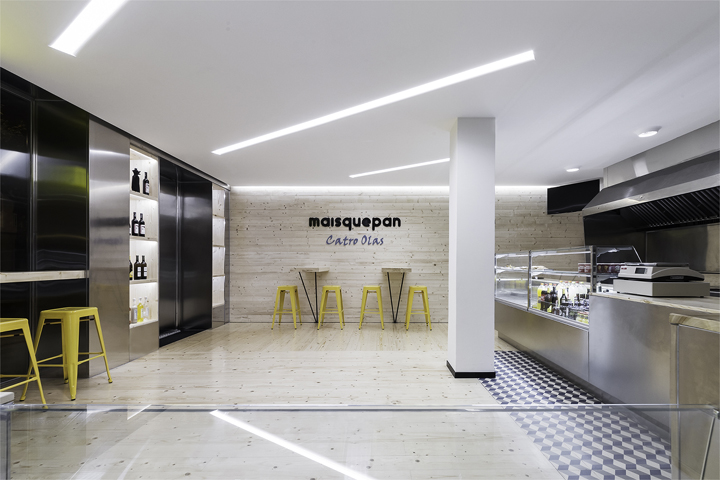
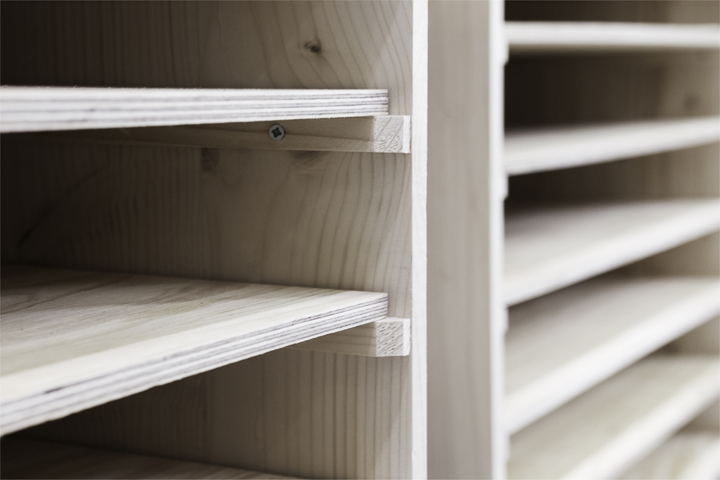
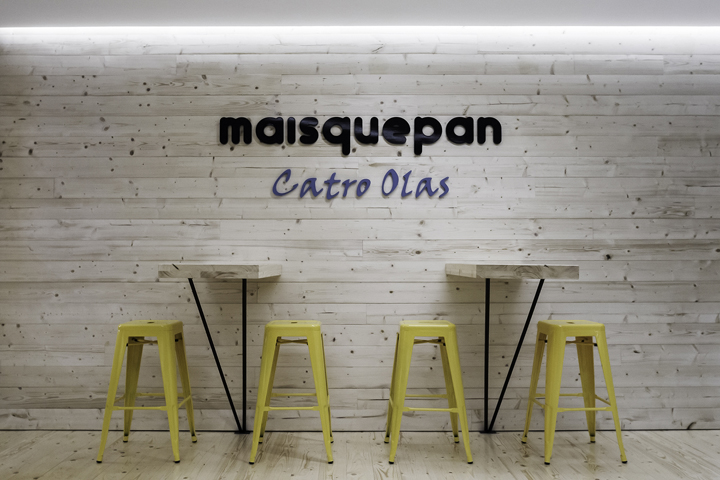
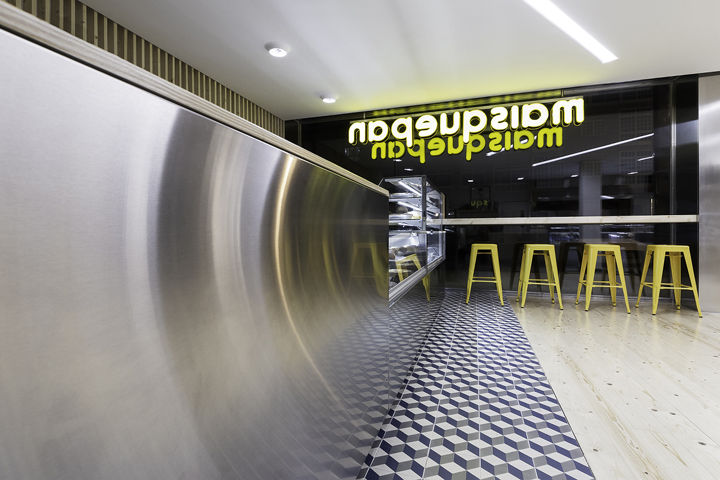
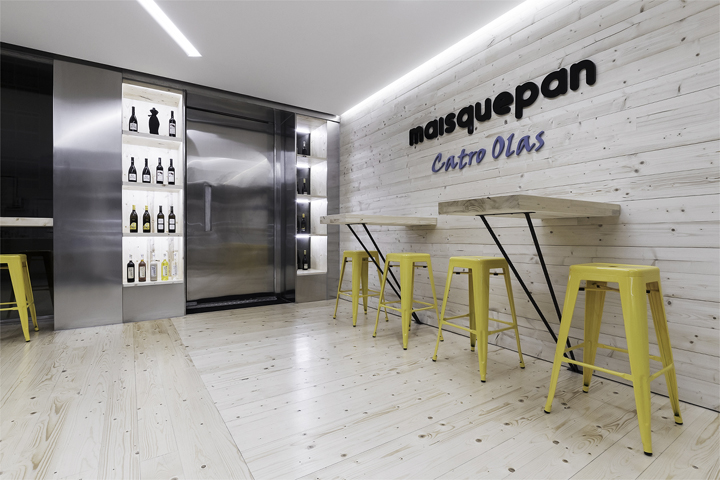
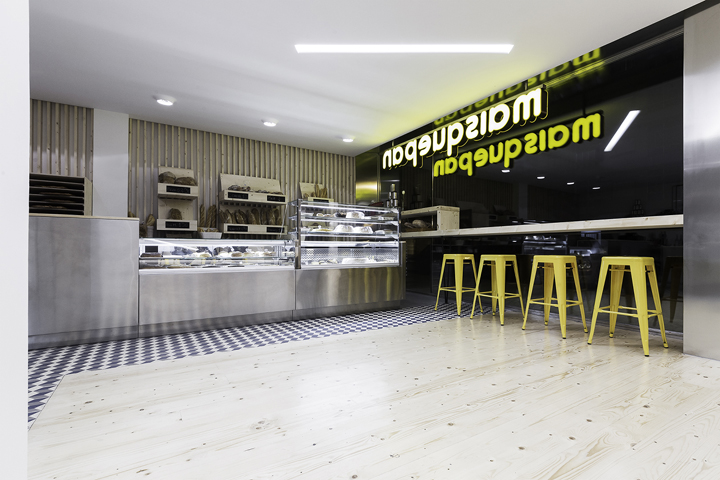
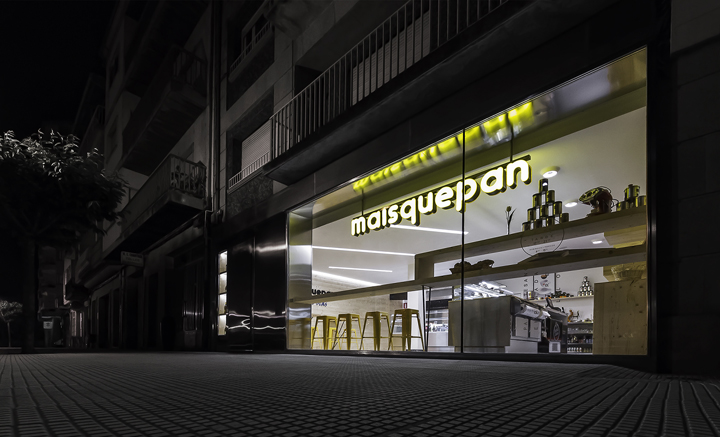











Add to collection
