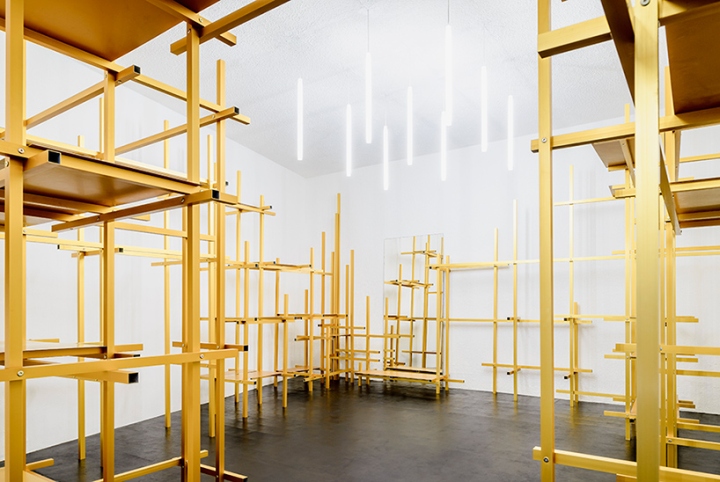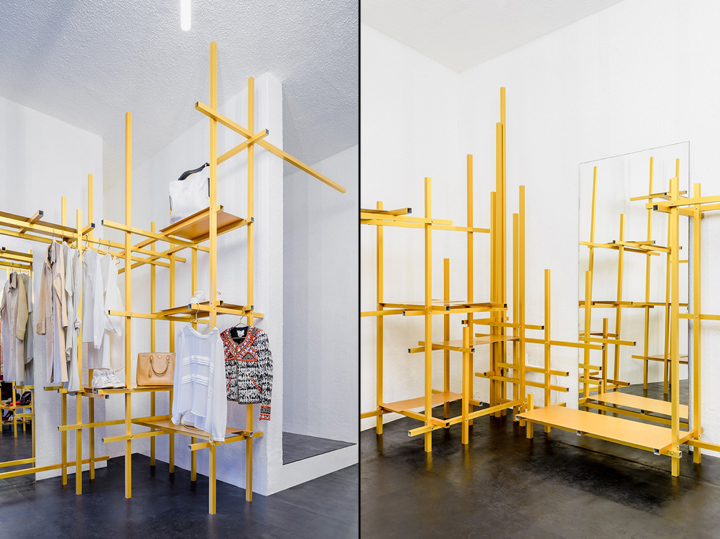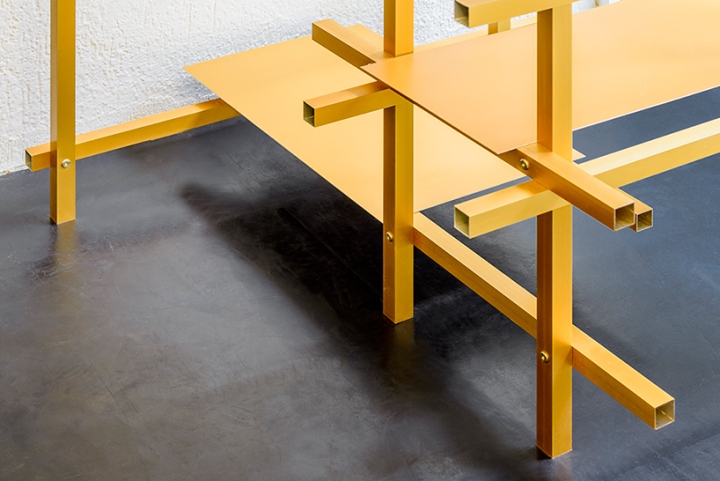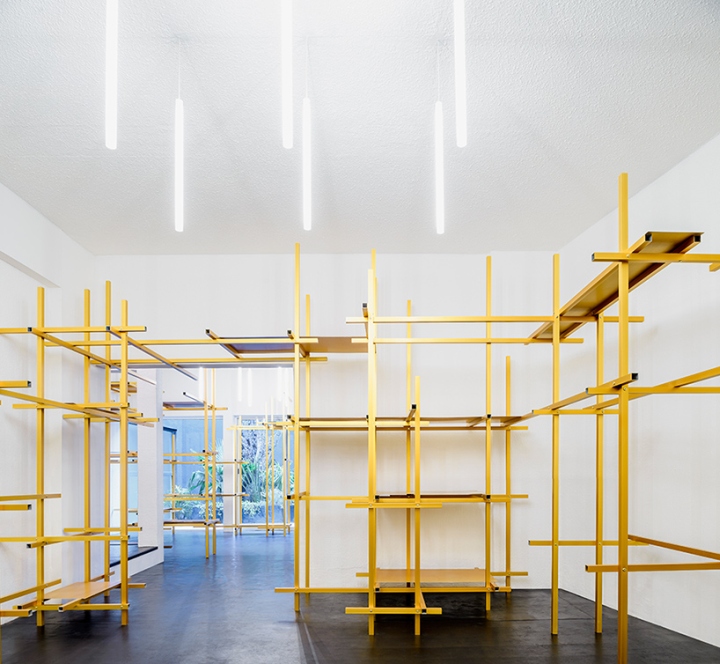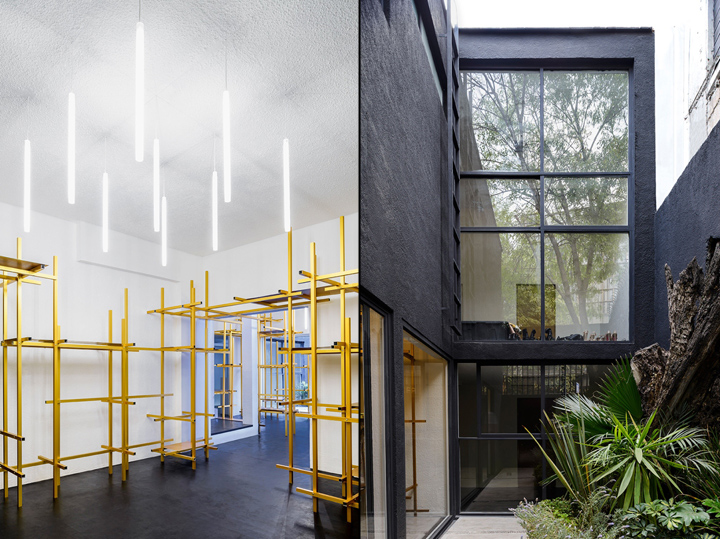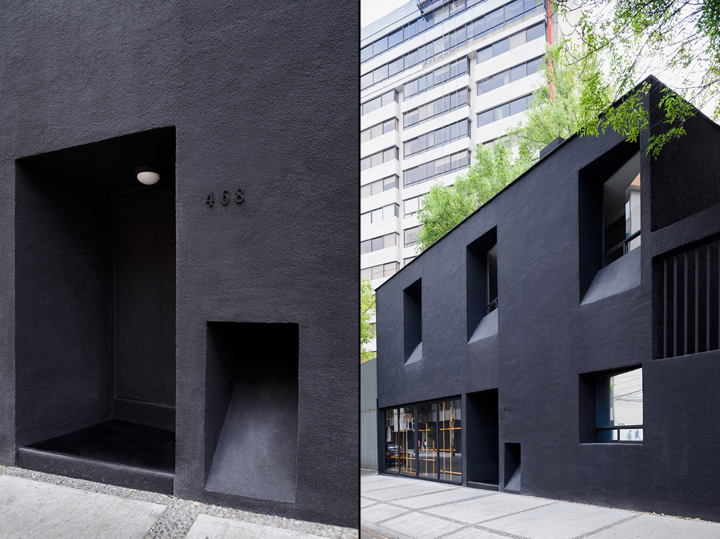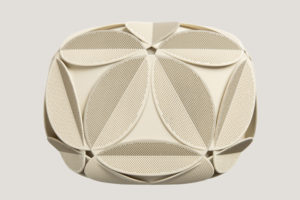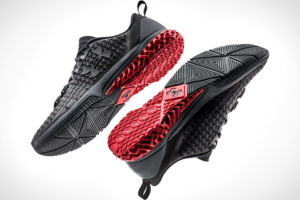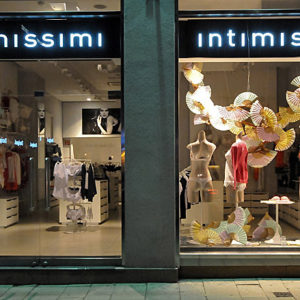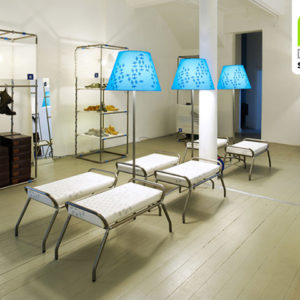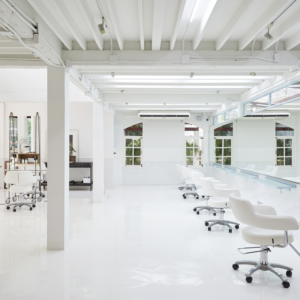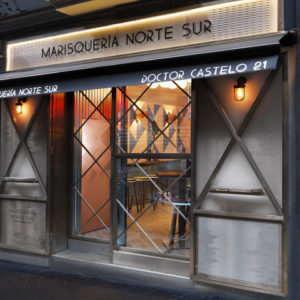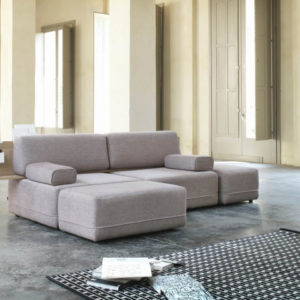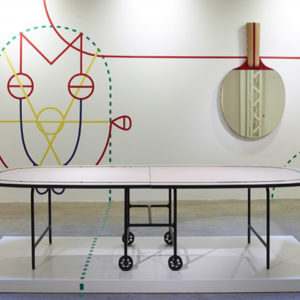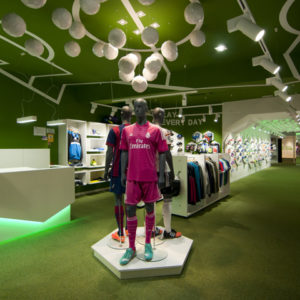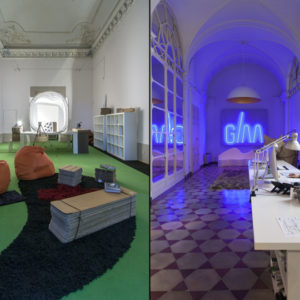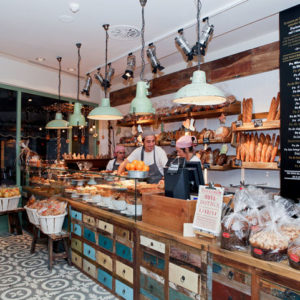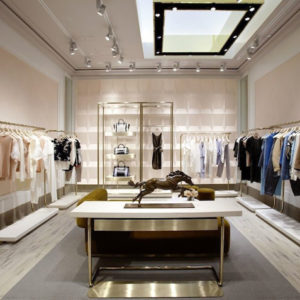
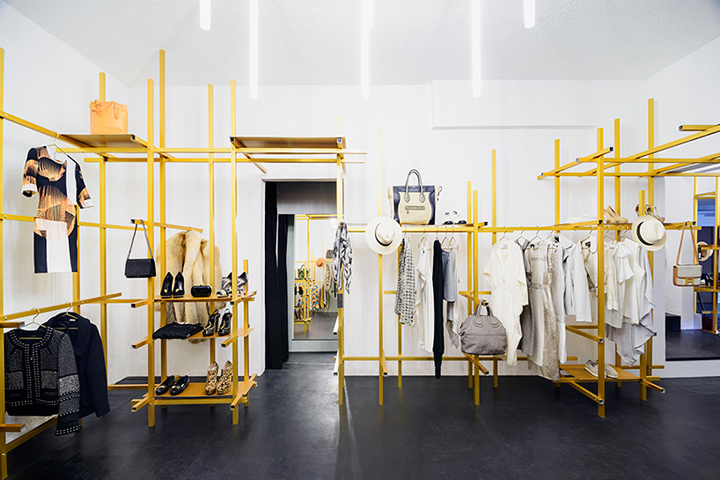

In Polanco, one of central Mexico City’s most exclusive districts, architecture studio Zeller & Moye has completed a retail interior for online fashion company Troquer. The scheme involved the conversion of an existing residence into a fashion boutique, comprising a walkable ‘storage-on-view’ area at ground level and a photo studio with working spaces at the upper storey. The building’s exterior has been painted a matt black, with only a small cluster of golden poles behind the garage windows offering a preview of the interior space. In order to access the introverted space, visitors must ring the doorbell — as if visiting someone’s home.
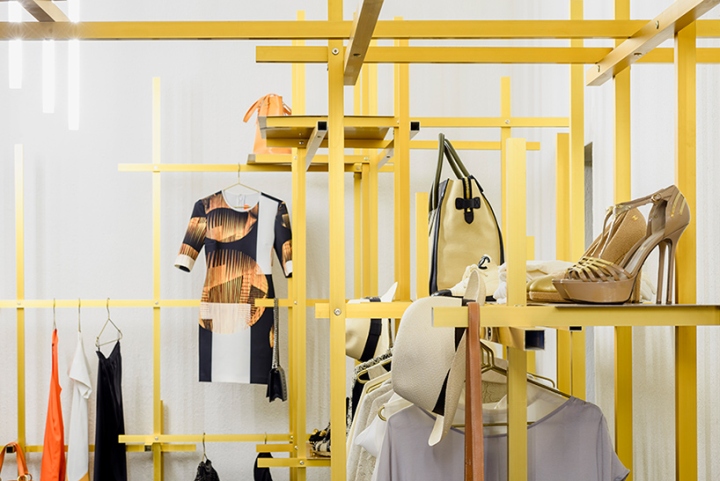
Internally, the store manifests as a fashion warehouse, occupied by metal racks that fill up the entirety of the ground floor. Stacked and connected metal profiles produce a playful lattice that forms a complex three-dimensional framework of varying density. ‘Golden anodized aluminum bars come together crossways to an orthogonal free-standing grid that reacts to the existing space it inhabits by wrapping around walls and filling in corners,’ explains the design team. ‘The continuous structure connects various spaces with each other, alternating between dense patterns in some areas and sparse clusters in others.’
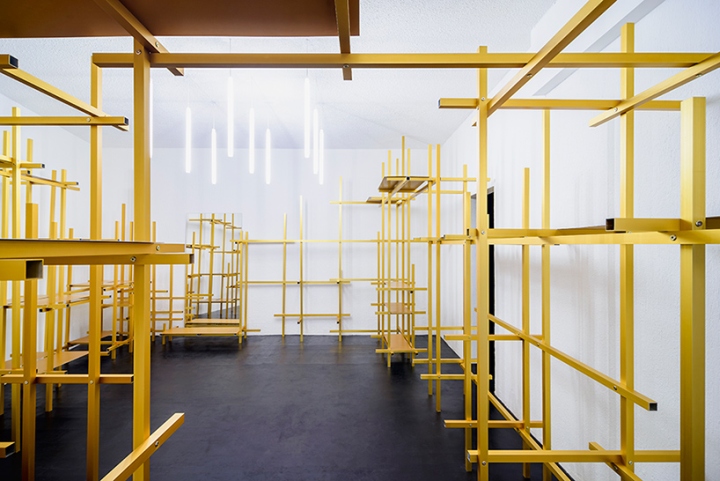
Various items — such as bags, shoes or accessories — rest on thin golden plates, while all horizontal bars double up as rails for clothing, offering numerous possibilities for fashion items to be presented. A robust rubber floor continues throughout the interior, providing a consistent visual background for the display. Dresses are presented on custom-made hangers and illuminated by vertical light bars designed especially for the space. The warehouse overlooks a small external patio, densely vegetated with native plants.
Architects: Zeller & Moye / partners: Christoph Zeller, Ingrid Moye;
Project team: Omar Muñoz
Photography: Moritz Bernoully
