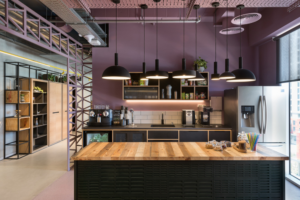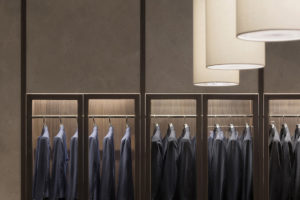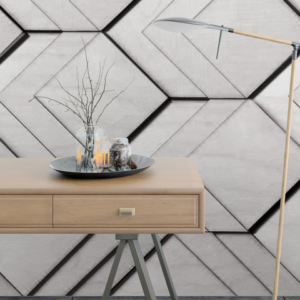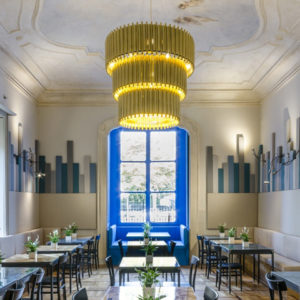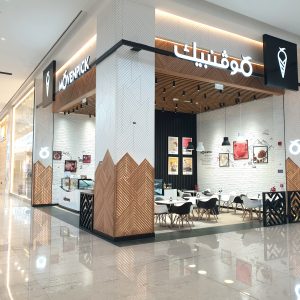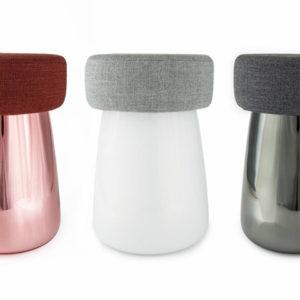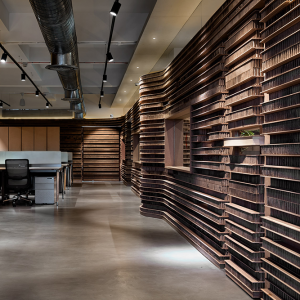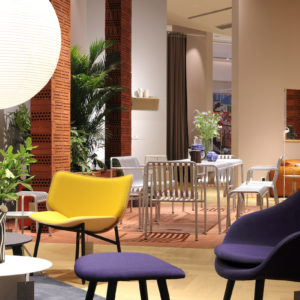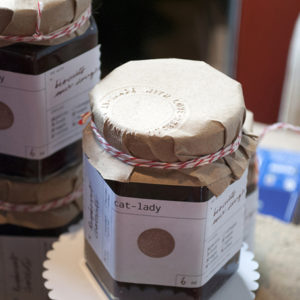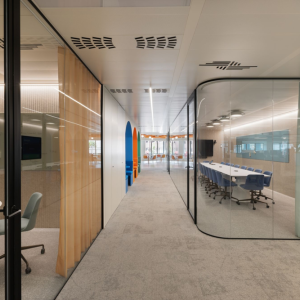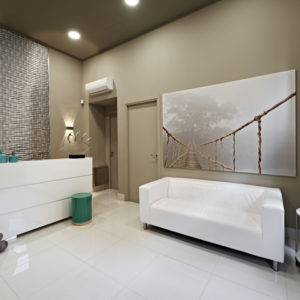
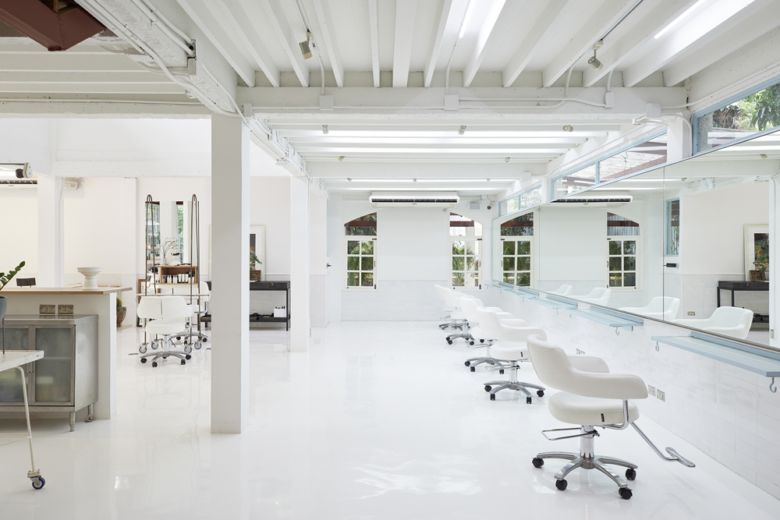
Situated amongst towering condominiums in bustling Bangkok, this renovation project converts a 2-storey, 3-generation home into a hair salon. By removing the interior walls, the building is reduced to its shell, re-defining its presence within the lush but urban landscape.
The main components are a central two-story core surrounded by a large roof, creating a corridor-like one-room space on the first floor. This roof and extended glass facade are entirely new. Through the gaps between the roof and walls, plenty of natural light reflects off the floor and mirrors into the space within. Old, new and relocated windows from the previous salon juxtapose into various shapes of framed greenery. The one-room yet complex interior space is defined by diversified atmospheres and function.
The open salon does not only blur the boundaries between the indoor and outdoor environment, but is an also intermediary for each world to coexist simultaneously; an architecture in between spaces.
Architects: Bangkok Tokyo Architecture
Lead Architects: Takahiro Kume, Wtanya Chanvitan
Photographs: Bangkok Tokyo Architecture
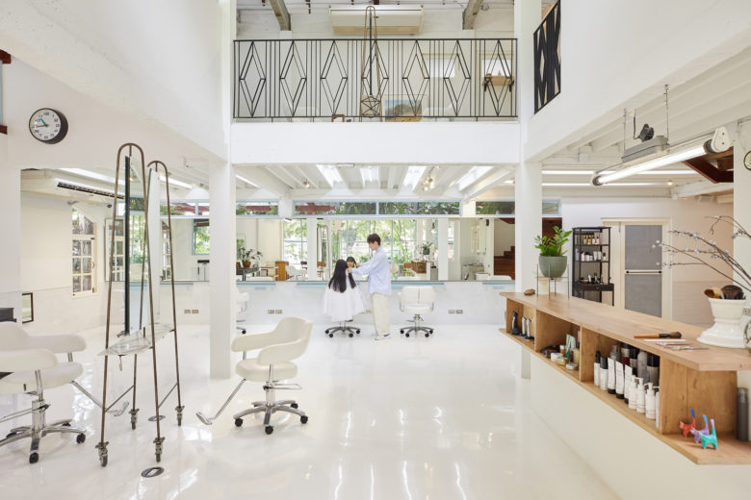
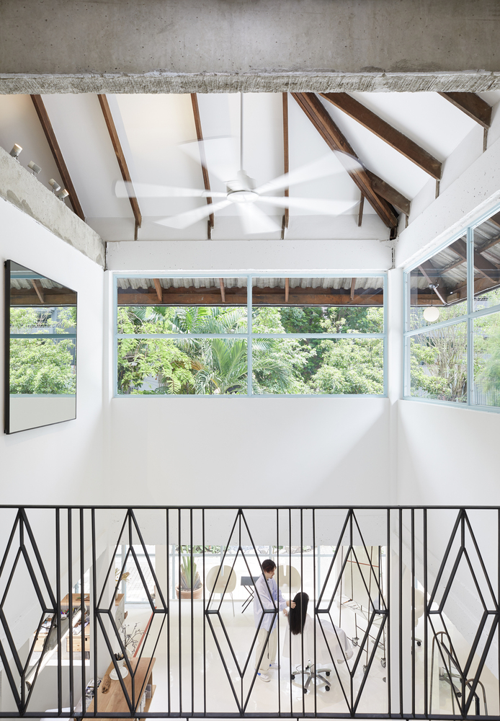
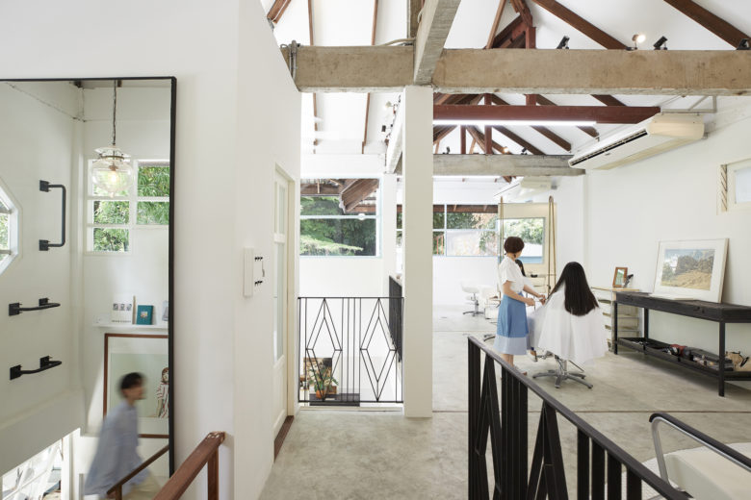
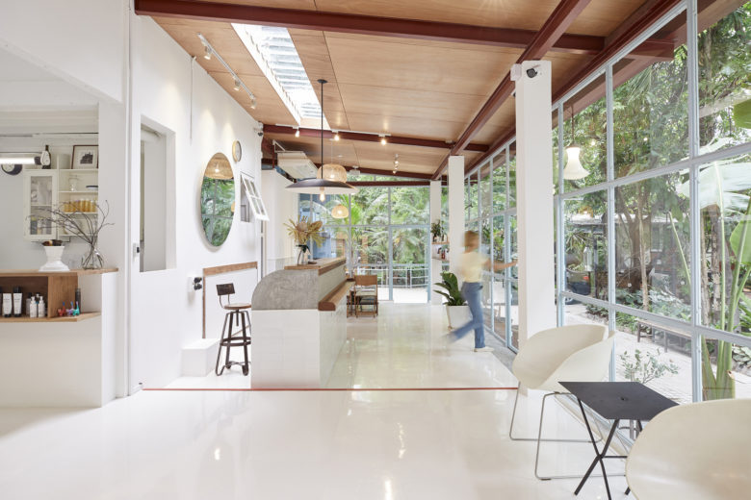
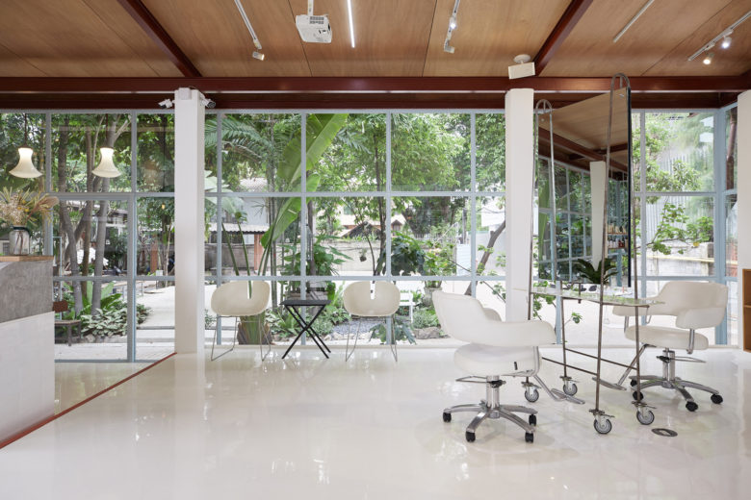
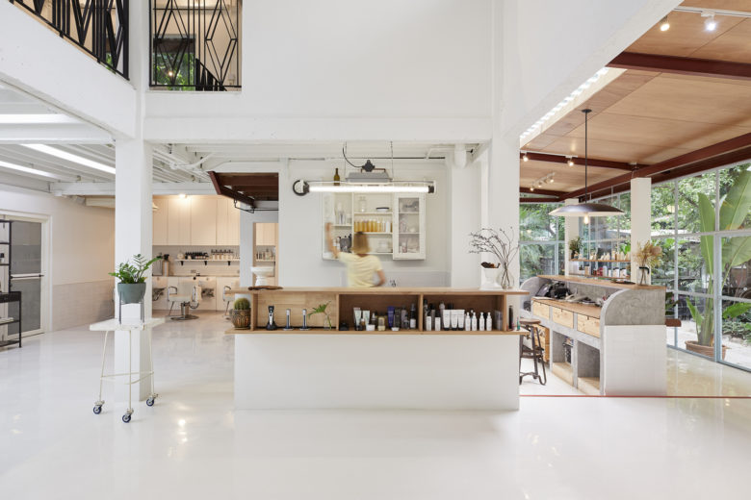

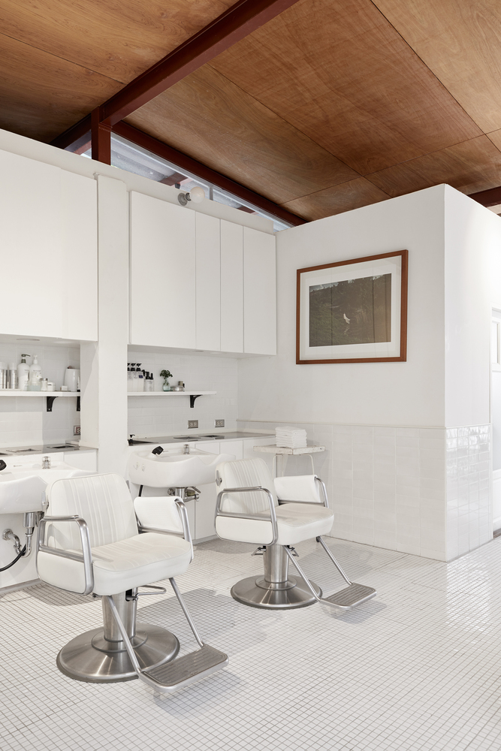
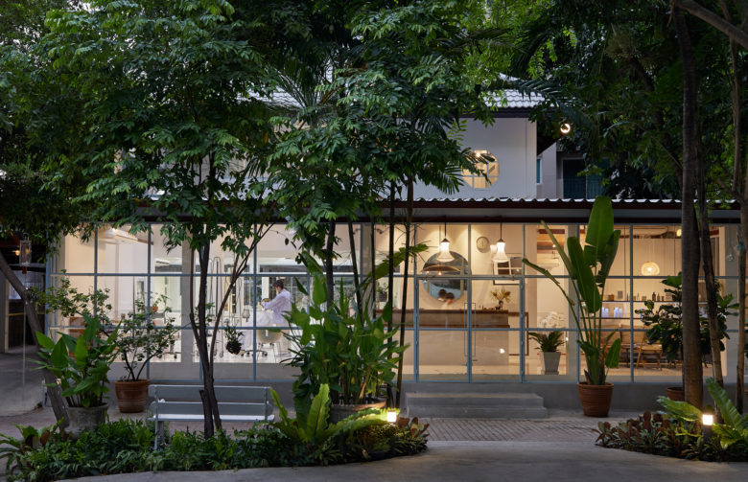
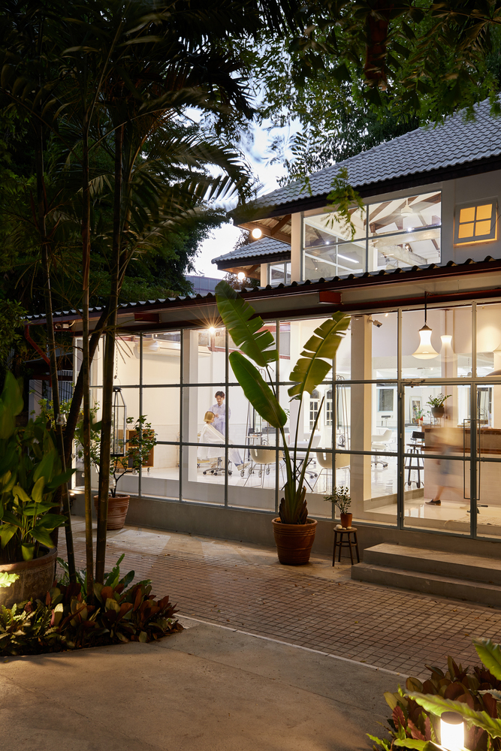
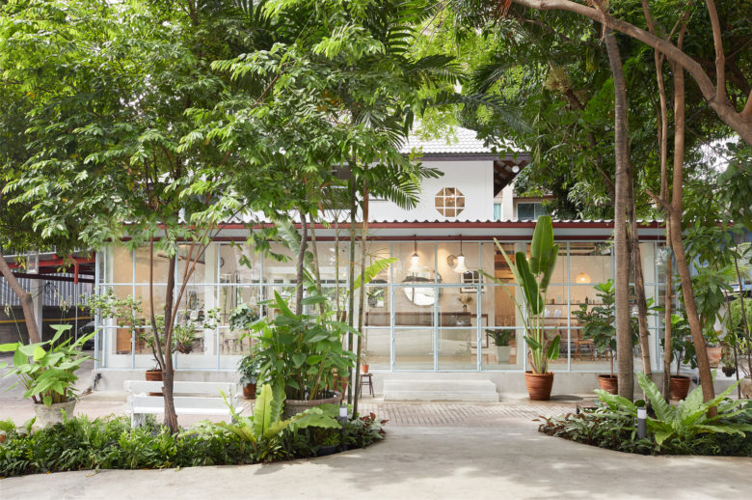
Add to collection
