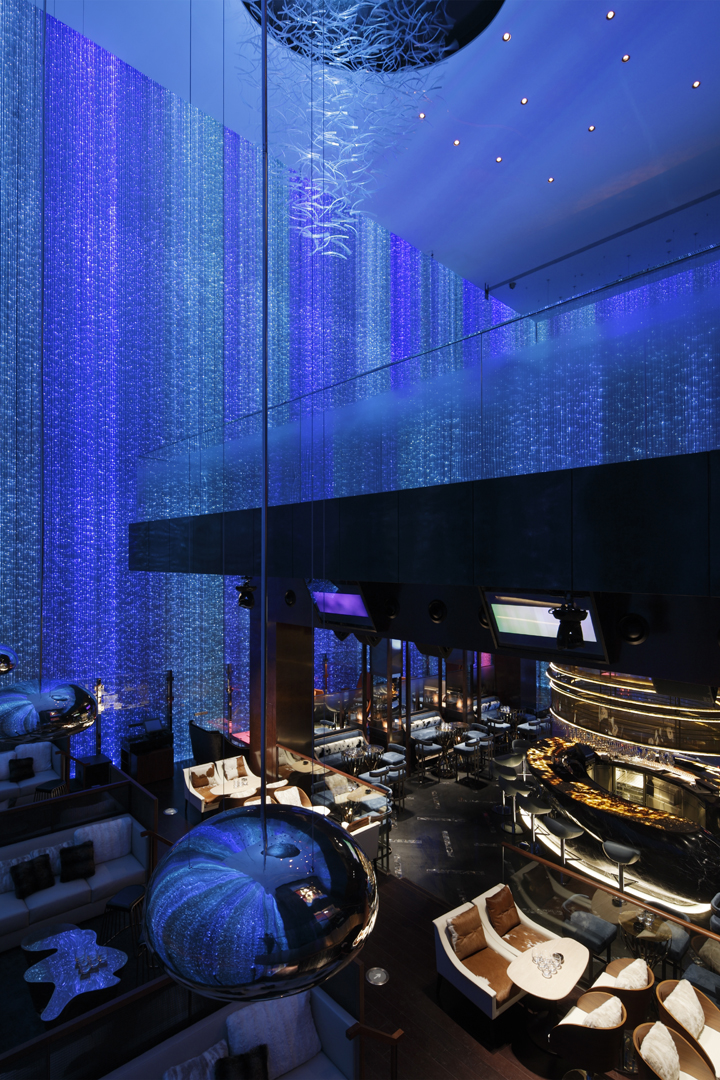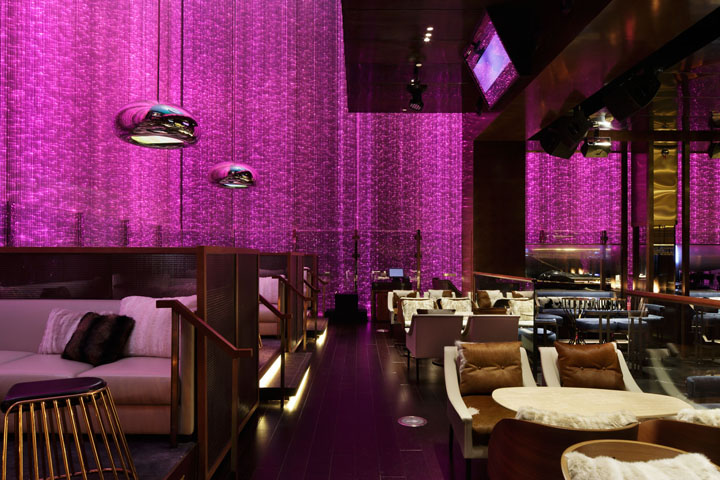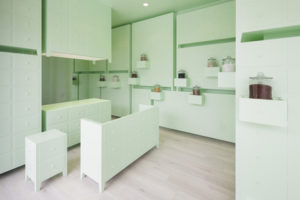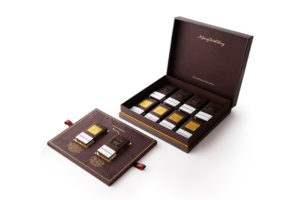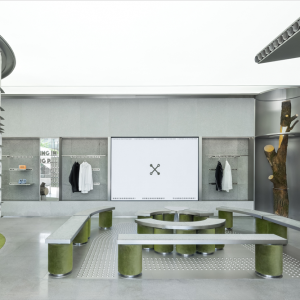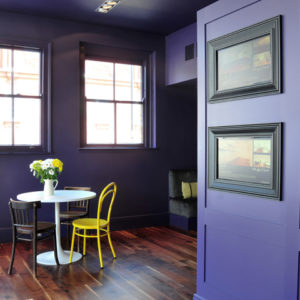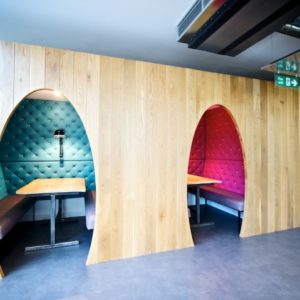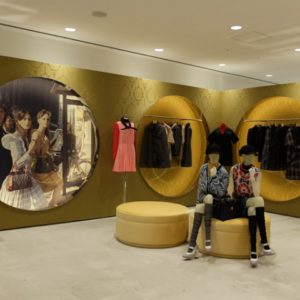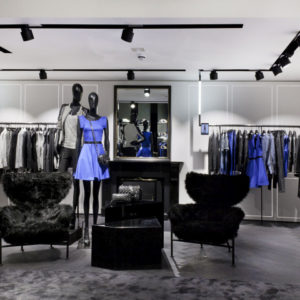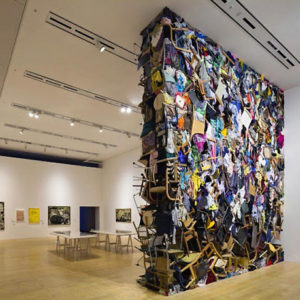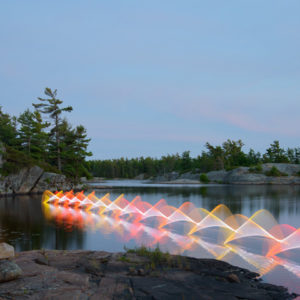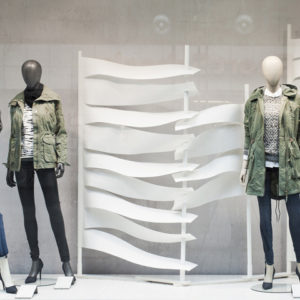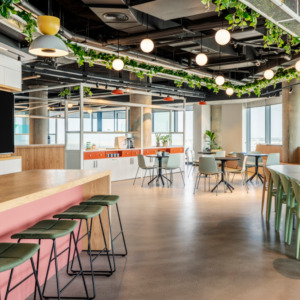
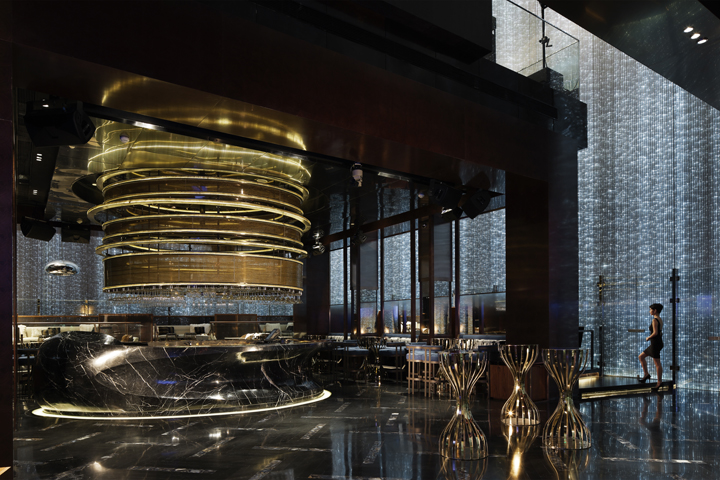

Fei Ultra lounge is a bar lounge of the first W Hotel in Guangzhou, China. It is the overall winner of the 2014 Restaurant & Bar Design Awards. A large cubic space with 18m each side which floats in the façade and whose three sides are all glazing was given to us. We transformed the large cube into a bar lounge of three layers (1000sqm approx.) which is covered by soft organic lighting skin with constant and organic modification – as if it is an aurora. We created two design concepts to transform the glass box into the bar. The first concept is to cover the massive architectural and structural glass opening with soft organic lighting skin which is new in the world.

The skin of innumerable fiber optics controls color and speed of flash, it sparkles with constant modification. Also, we managed to light up the whole wall with minimum numbers of lighting sources by a highly minute method of mixing the fiber and finishing gut. It can also say it is low cost & high performance. The lighting sources are placed inside of the ceiling, so it is easy for maintenance. Also, in the daytime it becomes a delicate transparent screen and it softens the sun light.

The second is to place multi-layers of horizontal floor and perpendicular wall in the space surrounded by light. The individual spaces separated into the multi-layers create different ‘Ma’ (a distance/an interval) with distinct density and taste, and welcome guests with various expressions. It is a magnificent light cube where the guests secede from their ordinary lives, and they can experience astonishing time and space that can only be happened here.
Photography: Nacasa& Partners
Design by RyuKosaka Reiko Saito Hironori Takeuchi at A.N.D.
