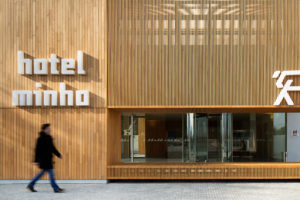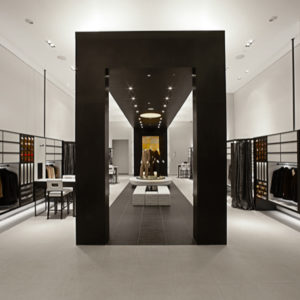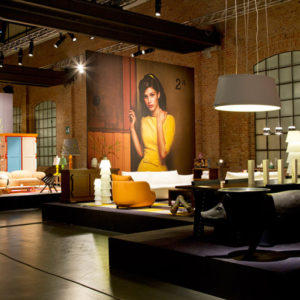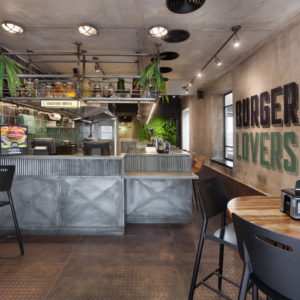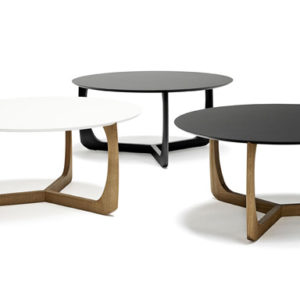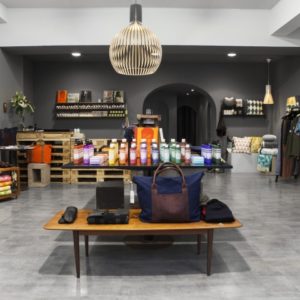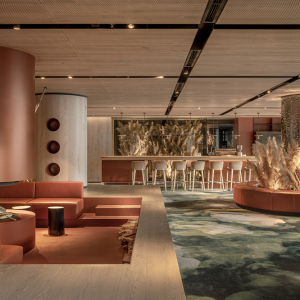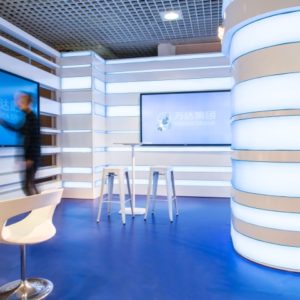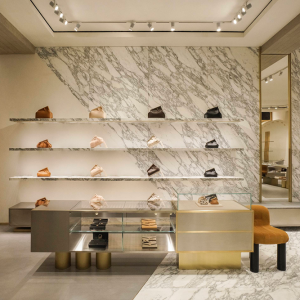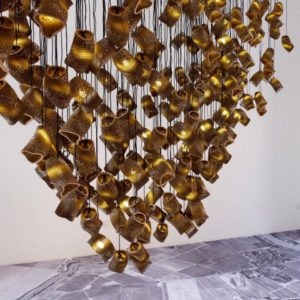
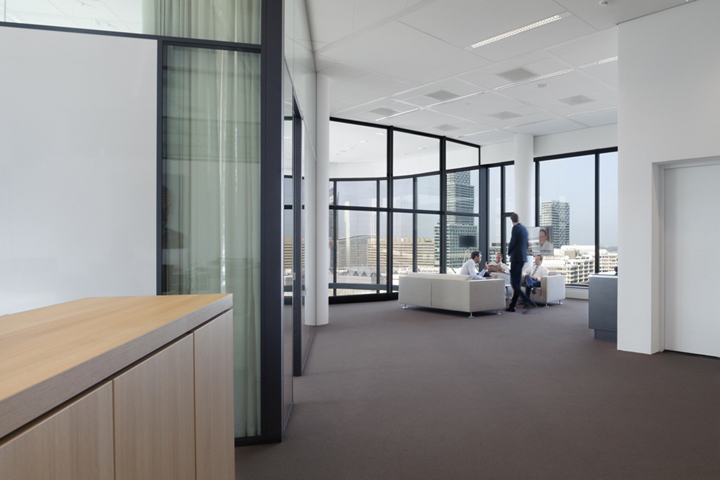

Spectacular views of The Hague surround the office of Provast in the Monarch Tower, the second building to be completed in the – part renovation, part new build – ensemble The Monarch, developed by Provast. The interior design by Fokkema & Partners takes optimal advantage of the views, the natural light and the free height of the upper floor. Located in one of the towers with a unique omnidirectional shape as designed by MVSA Architects, one of the challenges was to organize the triangular floor plan to accommodate offices, open plan working and meeting rooms in a transparent way; creating short communication lines but maintaining privacy when needed.
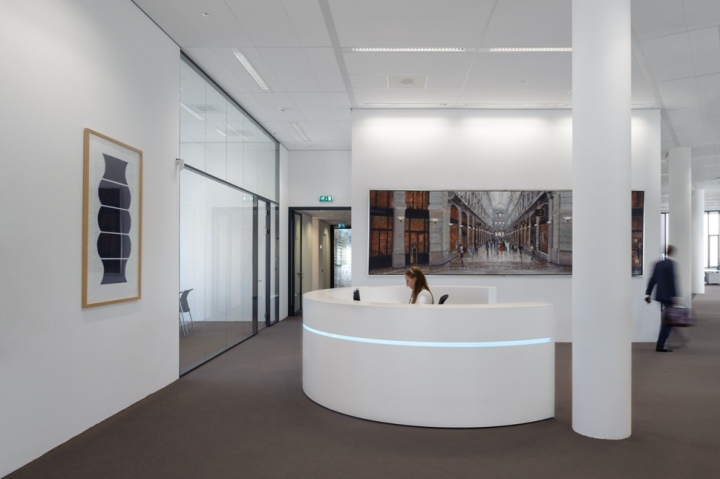
Having moved from a space with mainly private offices, employees commend the new office on overcoming prejudices of working in open space. Acoustics, concentration and comfortable workspaces have been key elements in the interior design. Scale models of the projects that Provast, a specialist in inner city spatial planning, work on are placed on the cabinets surrounding the core of the office. This has become the place to touch down for informal meeting, coffee or providing an alternative place to work. Only natural color tones are used in addition to black and white. This really encourages its users to take in the colorful skyline while enjoying the modern but warm atmosphere of the office.
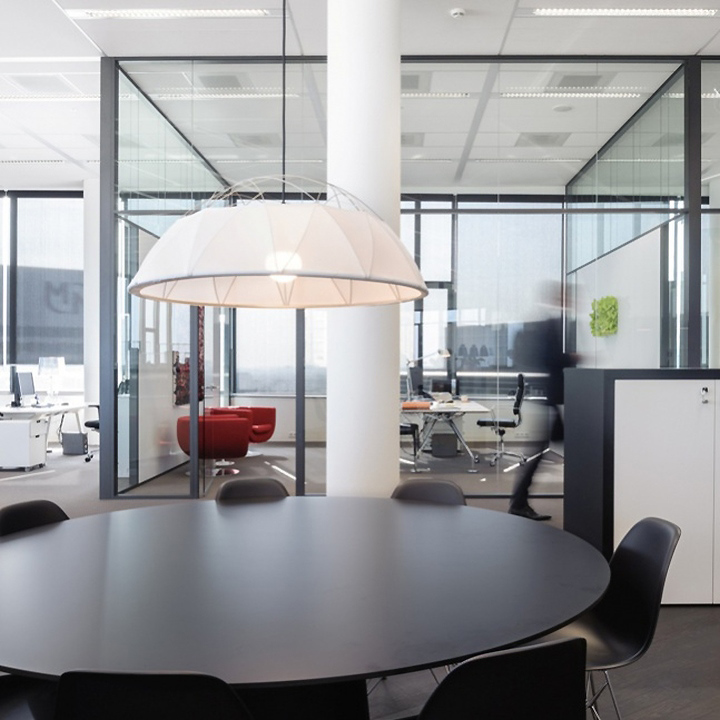
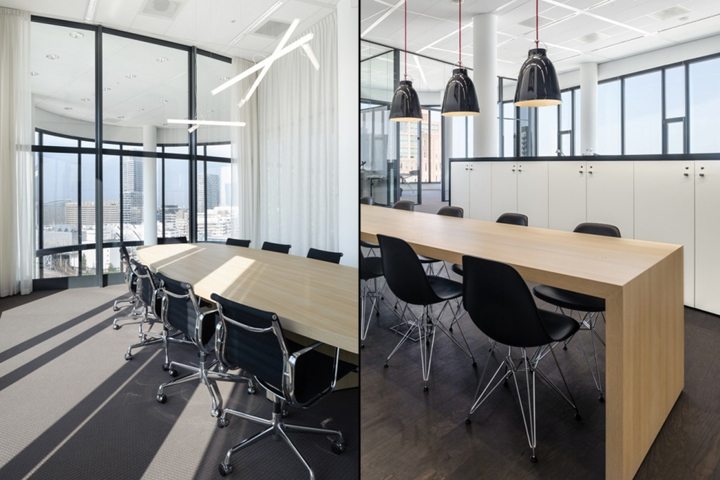
http://www.fokkema-partners.nl




