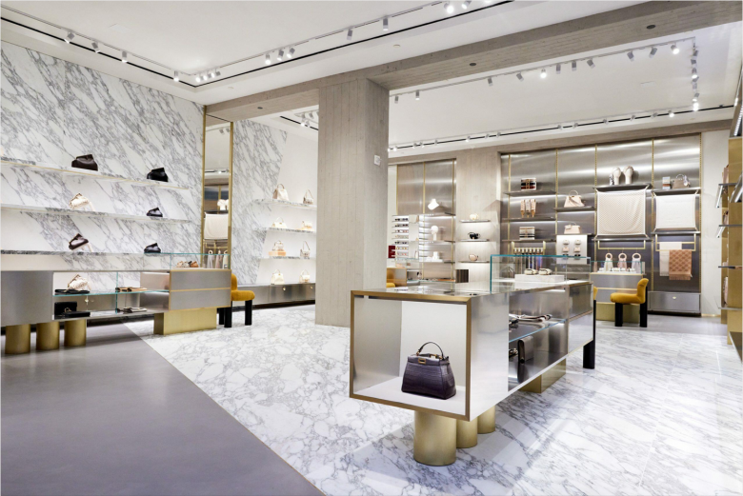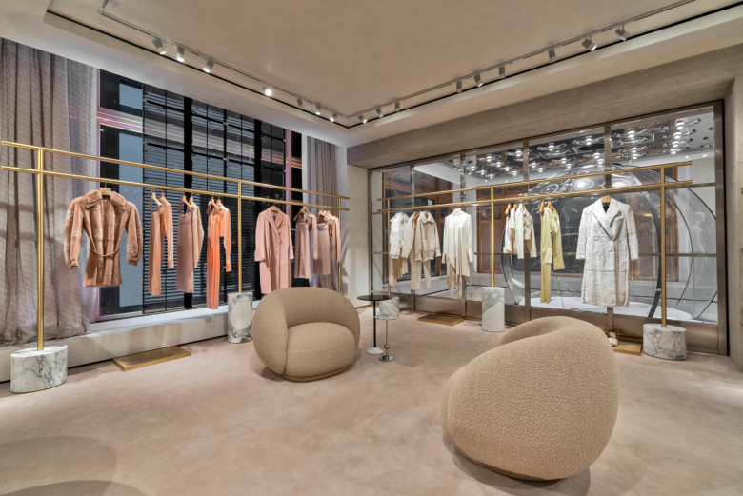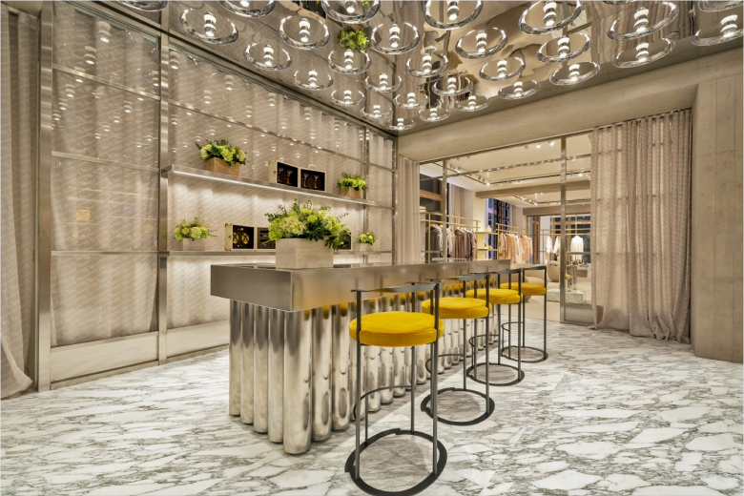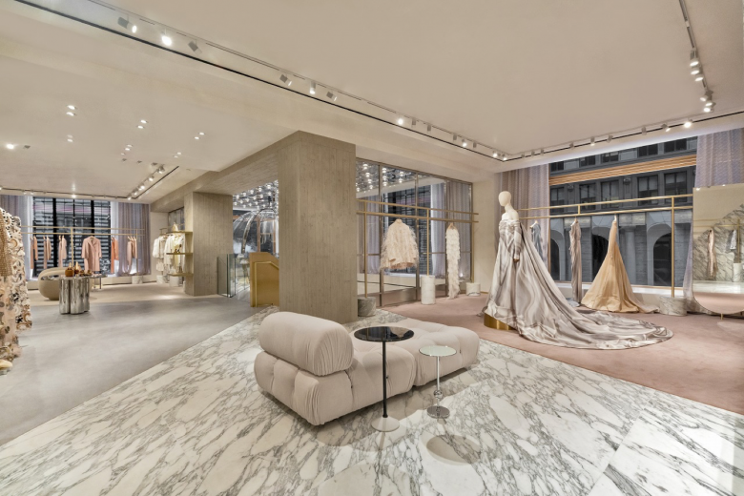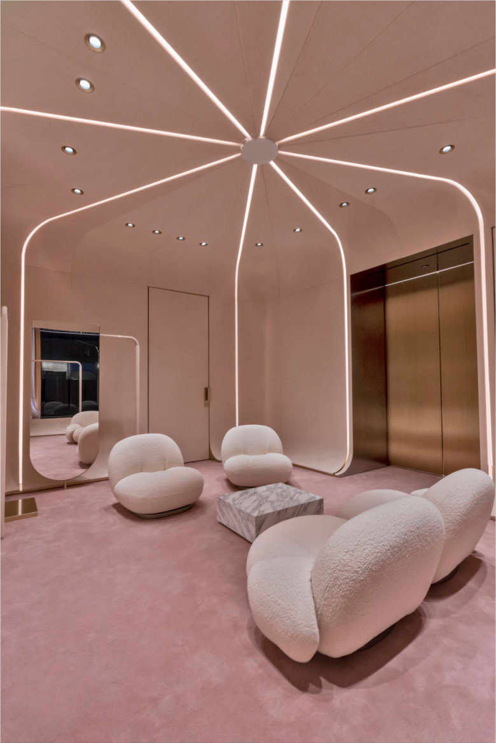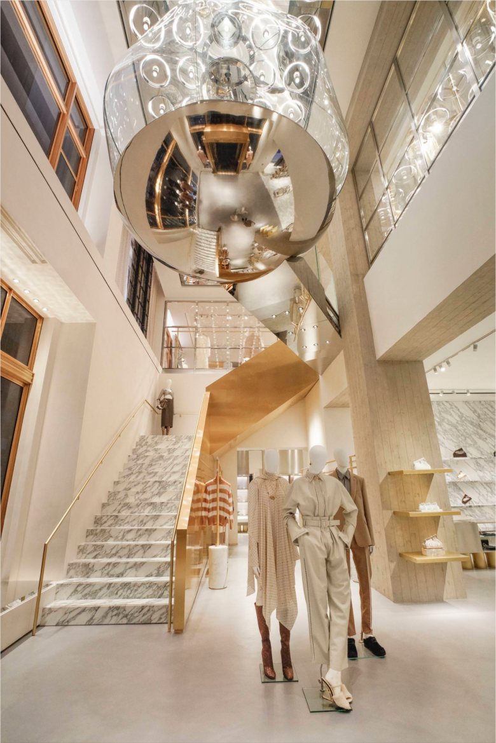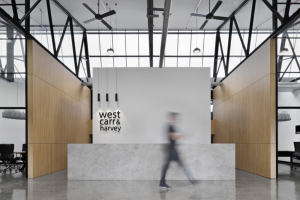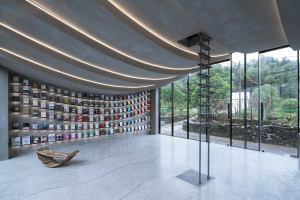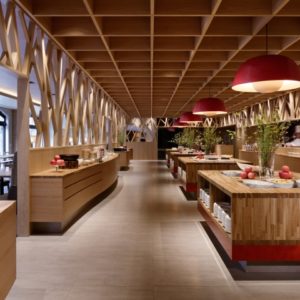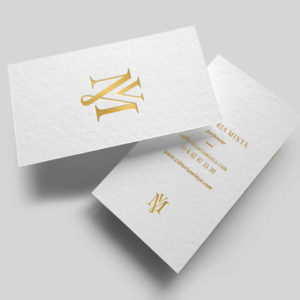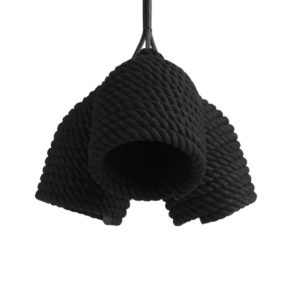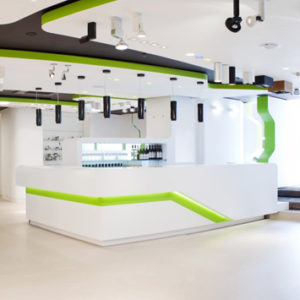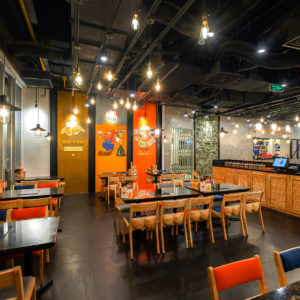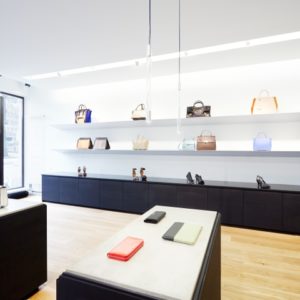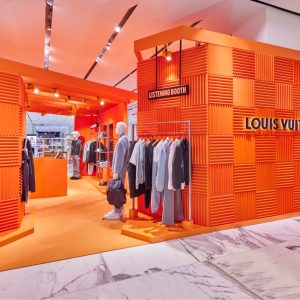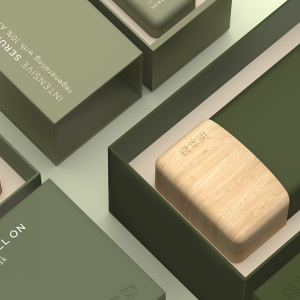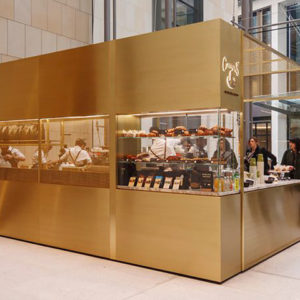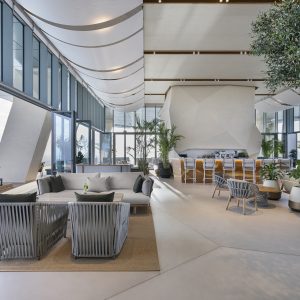
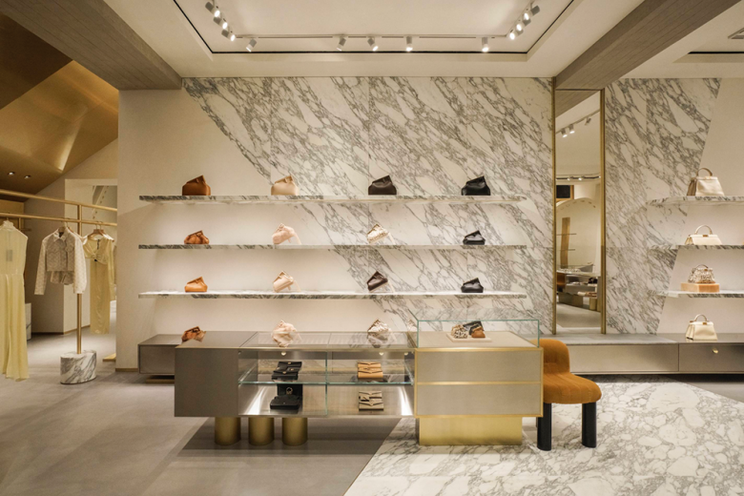
Fendi has relocated its Midtown flagship store to an even more prominent location. As of late, the Italian luxury brand occupies no less than 6,900 sq.ft. (641 sqm.) spread across two floors of the historic Fuller Building on the corner of Madison Avenue and 57th Street, the undisputed epicentre of luxury retail in New York City. The interior of the expansive premises have been designed in-house by Fendi‘s creative directors Kim Jones, onboard since late last year to co-design the women’s collections, and Silvia Venturini Fendi. The store is designed as a gallery space, but one immersed in the history of the Roman fashion house, and obviously, incorporating many nods in the settings. The building’s façade maintains its original aesthetic, but the shop windows are adorned with see-through LED curtains, which line up three floors vertically and decorate the six windows, express the image of Palazzo della Civiltà Italiana a.k.a. Fendi‘s headquarters in Rome.
Upon entering the premises, shoppers see a spherical object suspended in the centre of an atrium, accentuated by a combination of modular circular ceiling lamps. Glass objects that can be seen from the façade provide customers with a unique experience. Further upstairs from the mirrored walkway, a Fendi First bag sculpture is on display. The interior plays with materials that highlight Fendi’s design codes and tradition of dualism, pairing industrial cement columns and beams with luxurious touches of marble, brass and steel, accentuated with plush carpeting. Alternating materials on the floor and walls add depth and accentuate women’s leather goods and accessories. The Arabescato Vagli marble is reminiscent of Roman architecture and creates a magnificent atmosphere. Leather cushions and gold elements are placed parallel to the sales floor on a concrete bench in the centre of the shoe area.
Marble stairs lead up to the second floor, featuring a setting with Italian-designed furniture in an open space accented with warm gold in soft shades of natural colours such as ivory, and presenting the women’s ready-to-wear collections. Behind a three-dimensional brass sliding door, an intimate V.I.P. room with curved ivory mohair walls and a pink carpet. Boosting the sense of luxury even further is a lounge area surrounded by glass walls, glowing ceilings and ivory-coloured curtains adorned with the FF logo designed by the late Karl Lagerfeld. Adjacent to this space, the men’s section can be found, featuring a setting with wood accents and leather sofas for a warm, masculine feel. Each fitting room expresses the concept of casual luxury. Bright colours tell the story inside, adorned with fur benches, carpets, metal ceilings, and precious marble walls such as Pink and Juliet Crystal, Green Patagonia and Alaska White.
Images © Fendi
