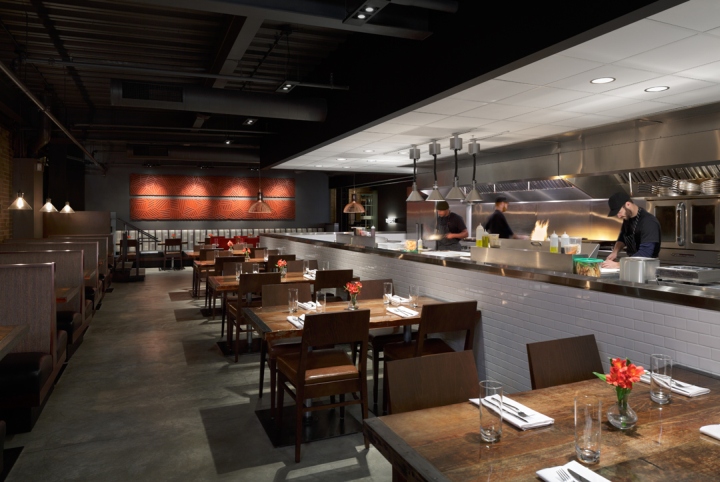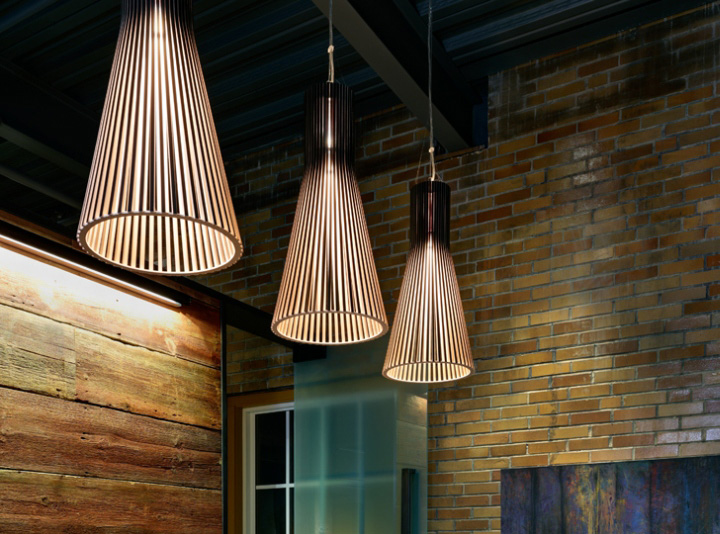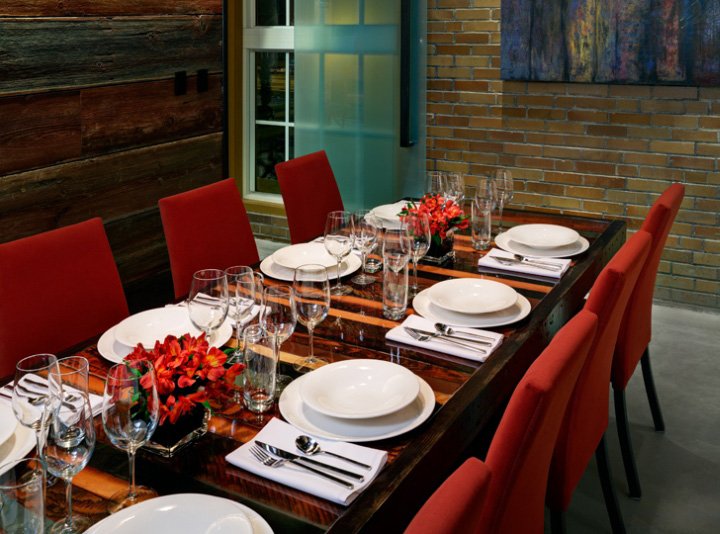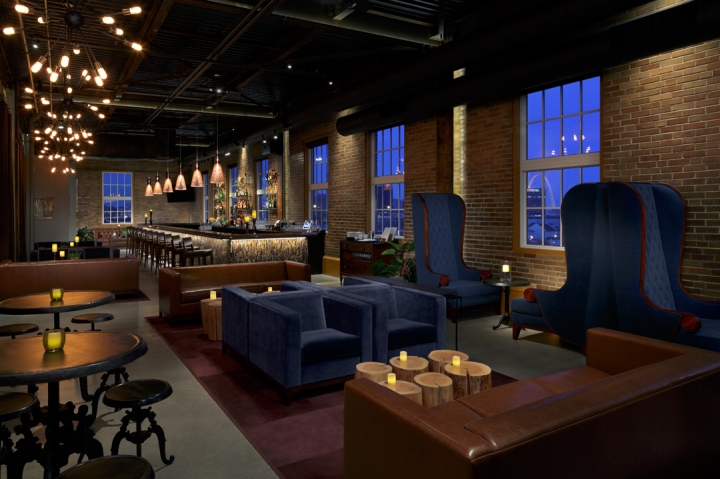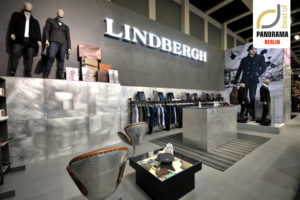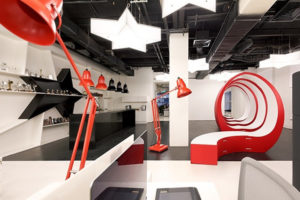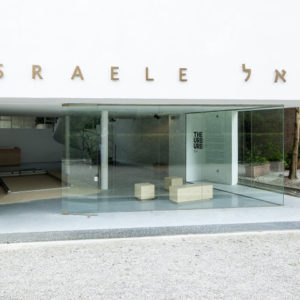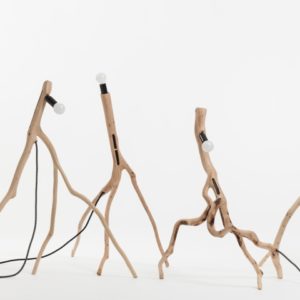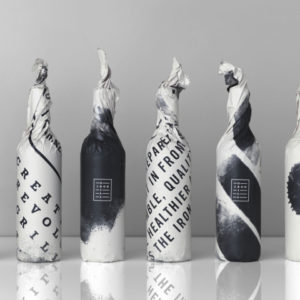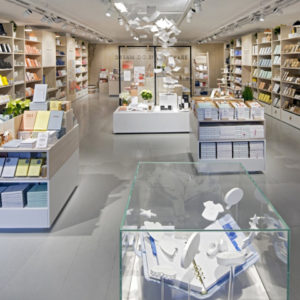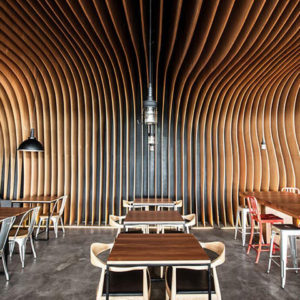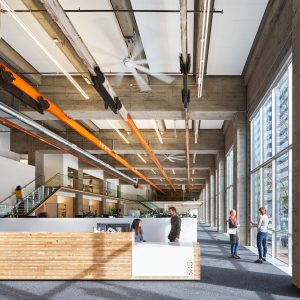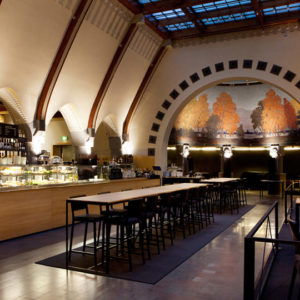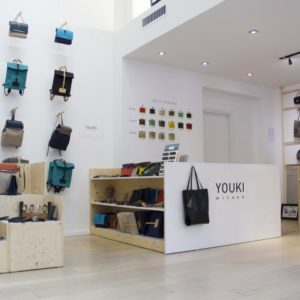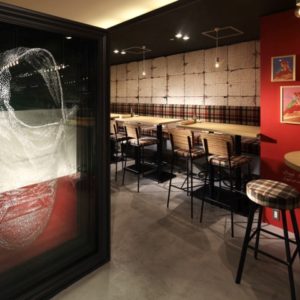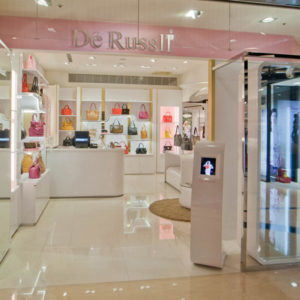
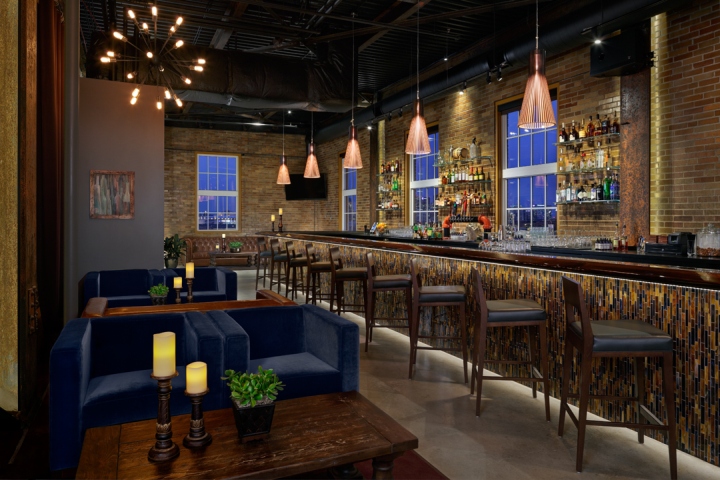

Located in St. Louis’ former City Hospital power plant building, Element’s innovative design lends a hand to its unique food and drink offerings served up on the second floor restaurant and third floor lounge spaces. As an adaptive reuse project, uncovering the beauty of the raw space was key to developing the industrial-chic environment that re-energizes the once abandoned building. From the reclaimed wood feature walls and exposed brick and steel to the contemporary artwork, lighting and comfortable lounge seating, Element’s design offers a striking juxtaposition of the historic and industrial to the modern and sleek.
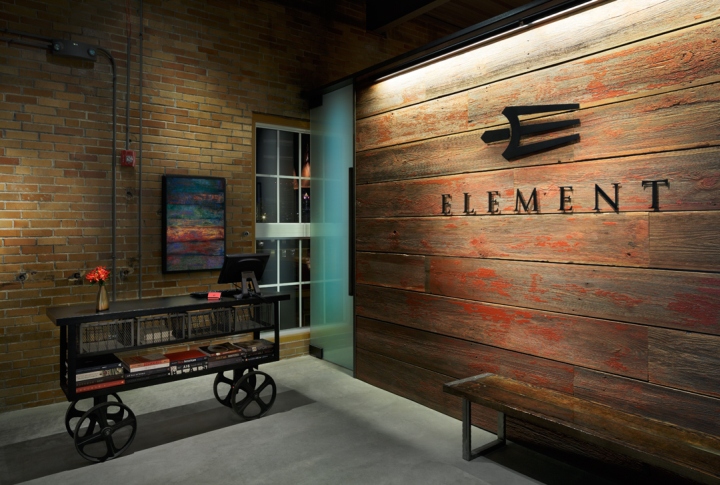
When dining at Element, every guest has a seat at the Chef’s table due in part to the strategic “open kitchen” layout: the design engages diners as the farm-to-table menu is created before their eyes. Upstairs, the lounge provides a more intimate vibe including a postcard view of the city’s icon, the Gateway Arch. Visitors can take their pick of inviting leather sofas and velvet chairs; a casual seat at the dazzling bar; or, hold a private conversation in one of the high-backed wing chairs lining the space. For a closer connection to the urban neighborhood, two large roof terraces extend the ambiance outdoors. Transformed Element is the newest jewel in the revitalized community.
Design: Remiger Design
Photography: Debbie Franke

