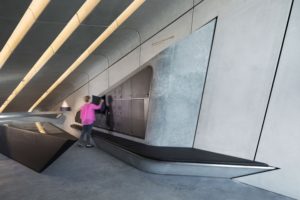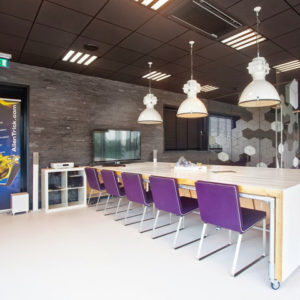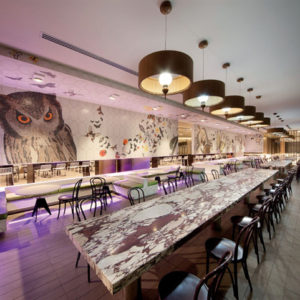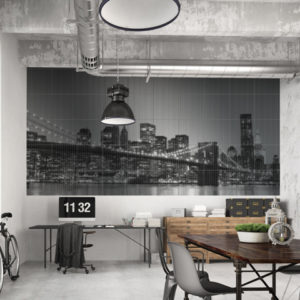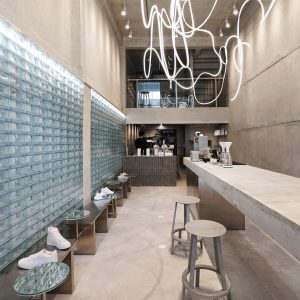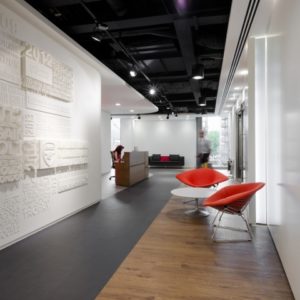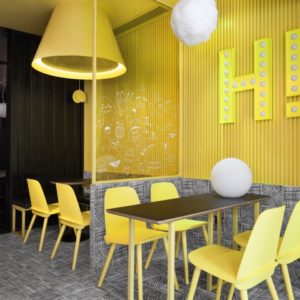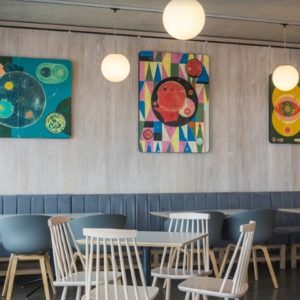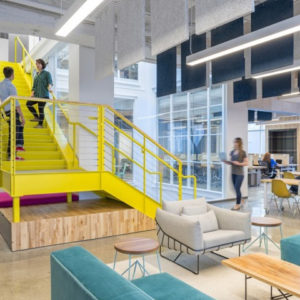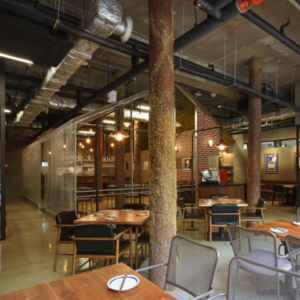
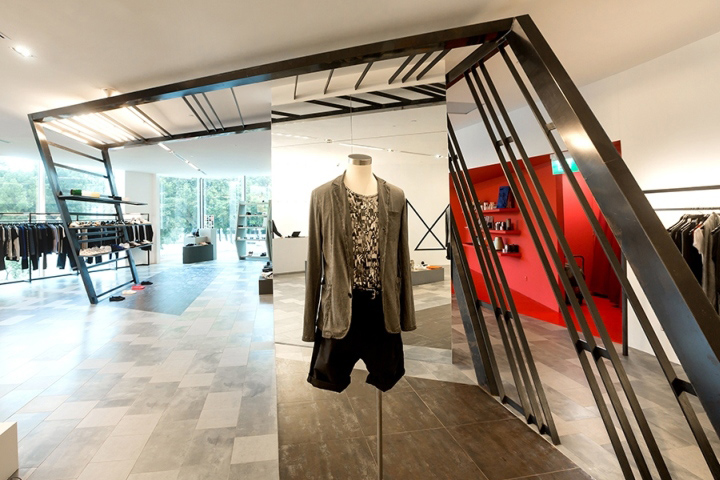

Located within a luxury shopping mall, the latest Manifesto store shows fashion collections amidst a sharp design language. WY-TO architects envisioned the ideal interior for Manifesto, a hybrid concept store which hosts a mix of high-end brands. For Manifesto’s first presence in Singapore’s retail scene, the studio morphed the shop’s logo into a metal framework which traverses both permanent and moveable internal elements. The striking linear form becomes an anchor which separates the space into different zones while at the same time maintaining a visual coherence throughout the scheme. Conceived as an artistic, spatial object, the steel structure’s horizontal bracing doubles as display shelves.
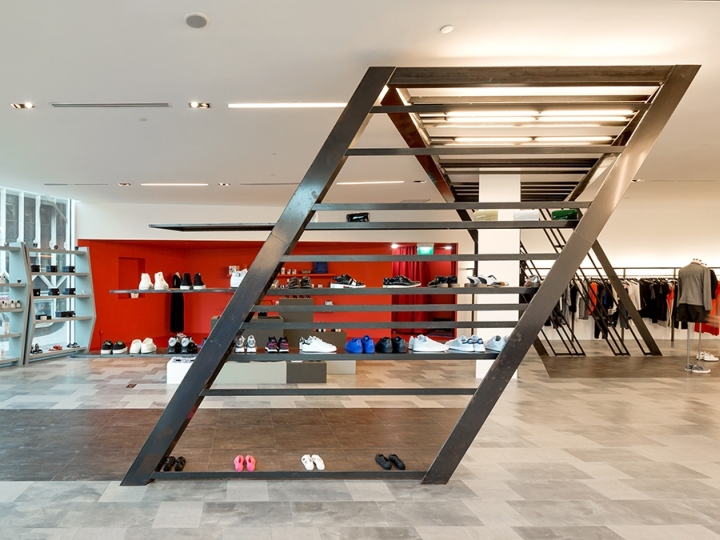
Aside from the angular centerpiece, minimal linearity reigns in the store. Muted mannequins, clothing racks and lighting fixtures are reduced to graphical elements, inviting the assorted fashions to take the stage. A checkered stone floor and neutral walls culminate with a lounge hued in bloodred. The playful contrast of colours frames the fitting rooms as a cozy and sensual niche for a moment of repose.
Photos Frank Pinckers
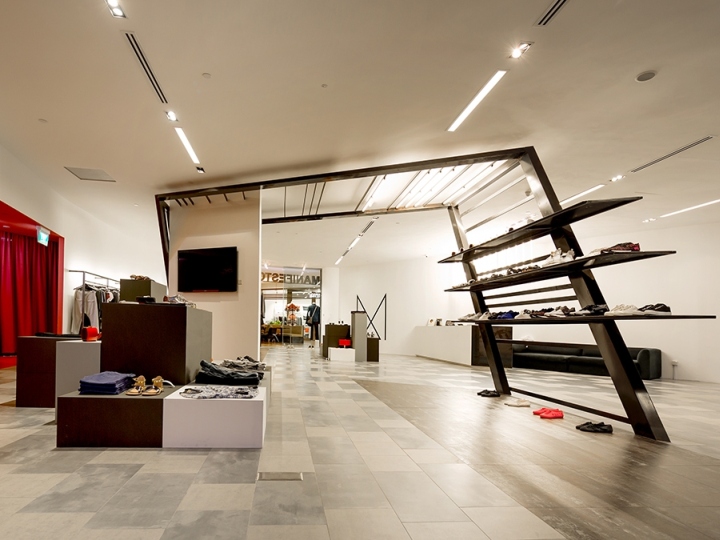
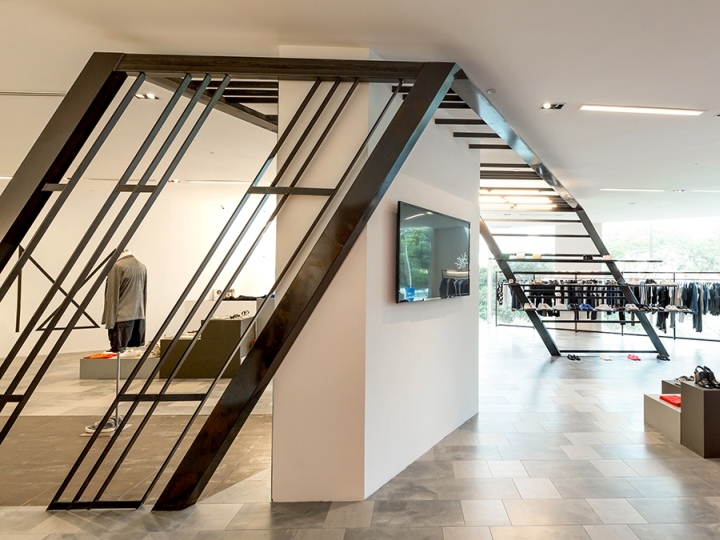
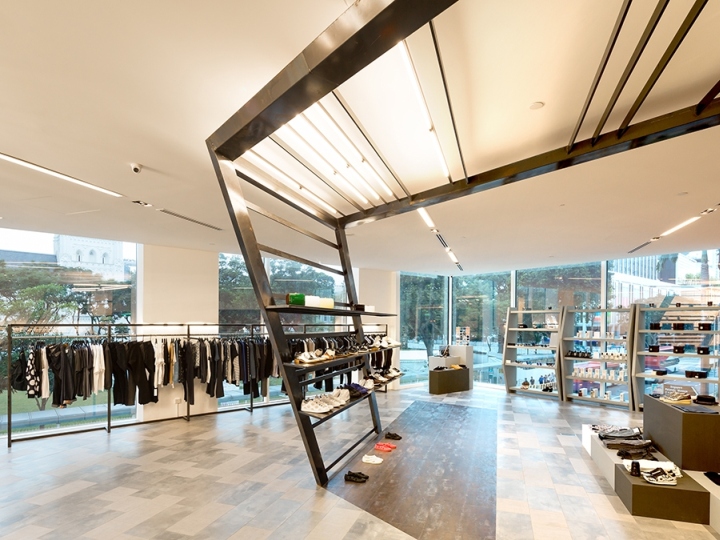
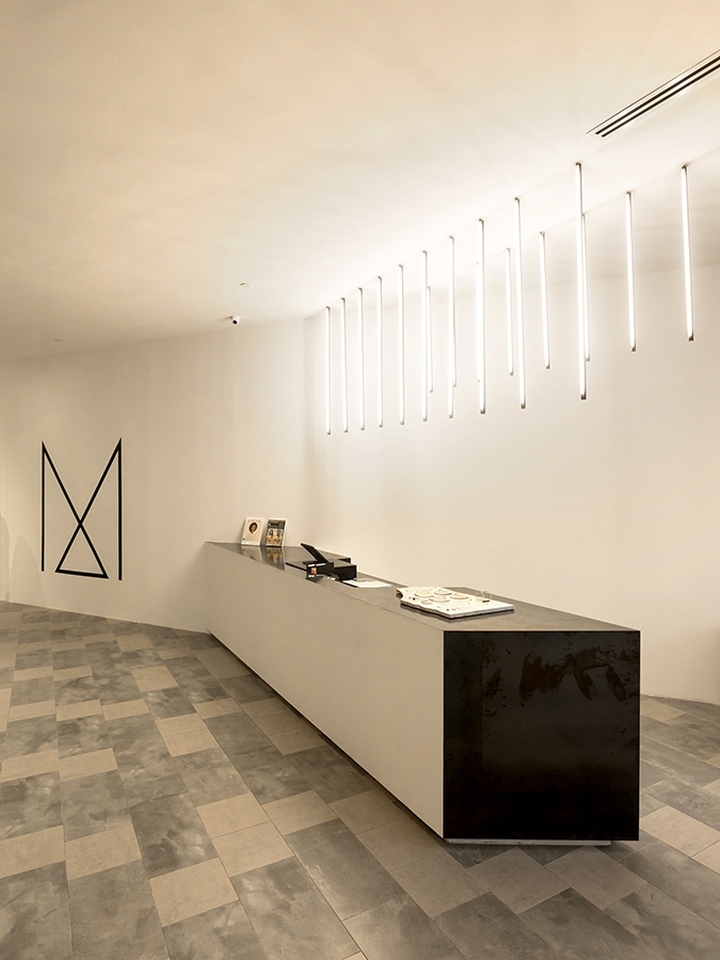
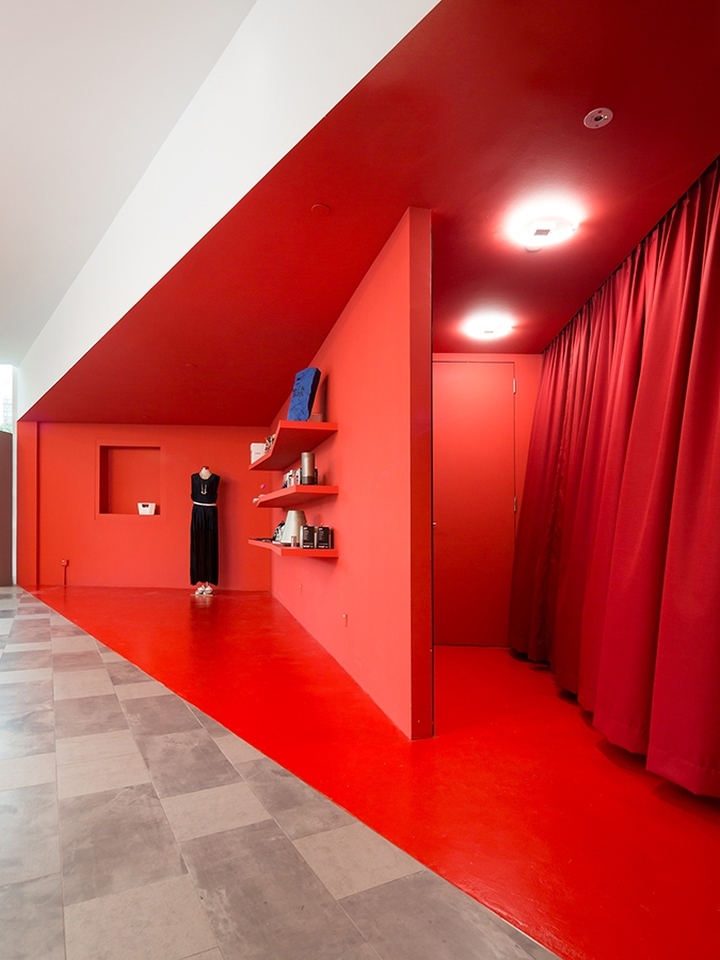






Add to collection

