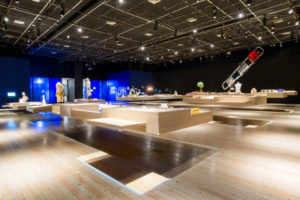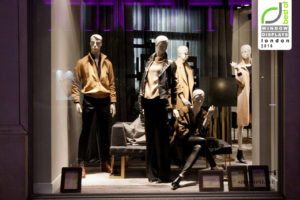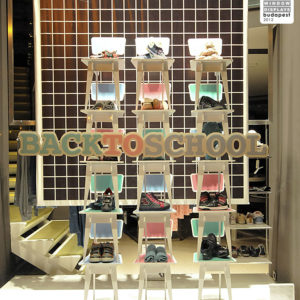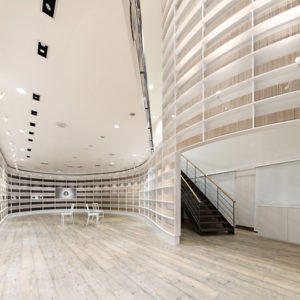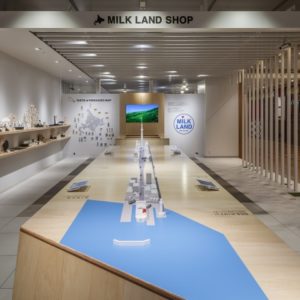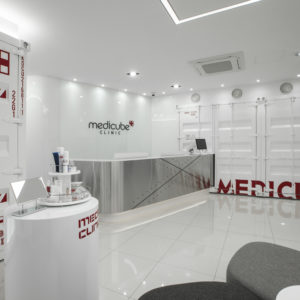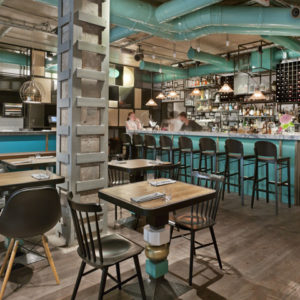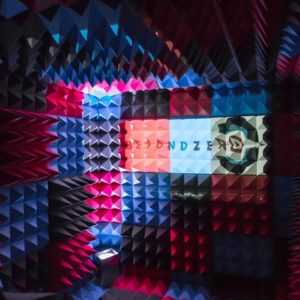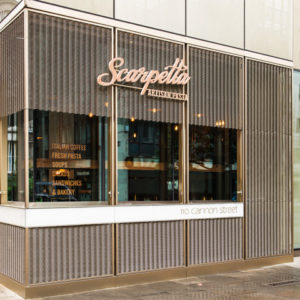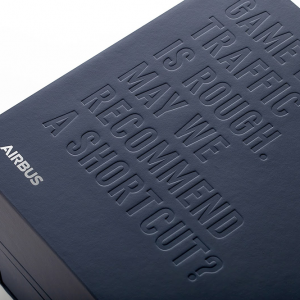


The head office of a steel stockist is housed in the top floor of a 4-storey industrial building.

The key concept was to create an external shell using industrial materials (reflecting the nature of the business) contrasting against an internal oasis atypical of an industrial environment (reflecting the market differentiator). An internal garden was inserted, slicing the deep floor plate into 2 segments to achieve several objections: firstly creating views for each space, secondly bringing in indirect daylight, and thirdly organizing spaces between guest and staff.

A reception overlooking the industrial estate is juxtaposed against a guest lounge overlooking the internal garden, before transiting into the other zones. A day-lit corridor leads towards the meeting and executive zones straddling along the garden. The general office is situated across the garden, ensuring that everyone enjoys the tranquility of the lush greenery.

The creative use of raw materials employed in the exterior is carried into the interior. Cement boards coupled with concrete flooring or grey carpets provide a neutral base for furnishing and greenery as focal elements. The cool tones are balanced with the warmth of MDF panels. The end objective was to achieve a balance of a corporate and casual environment, while maintaining the honesty of its nature of business.
Design: The Design Abode
Photography: Ying Yi Photography

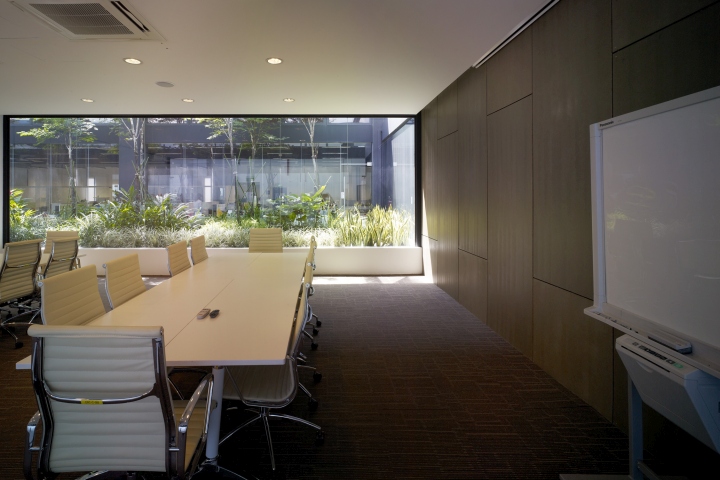


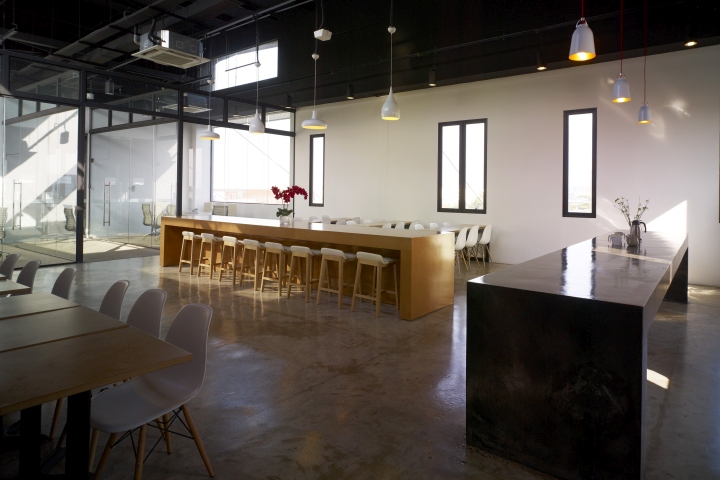


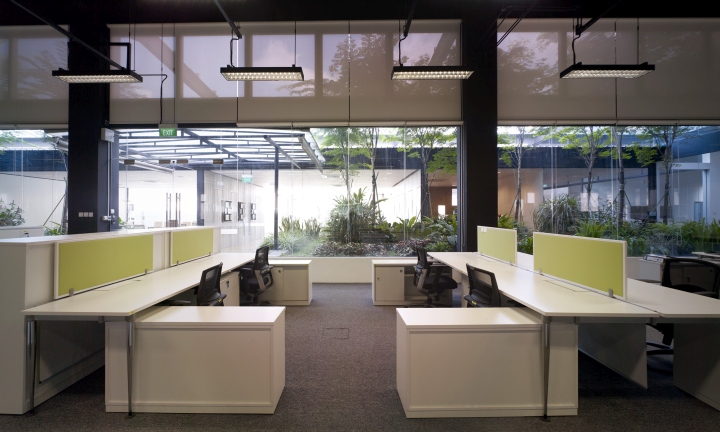











Add to collection
