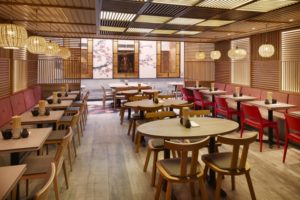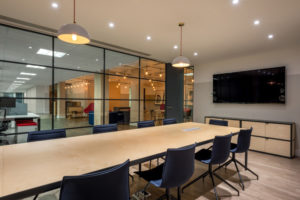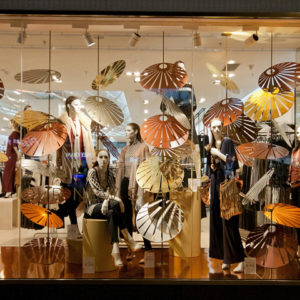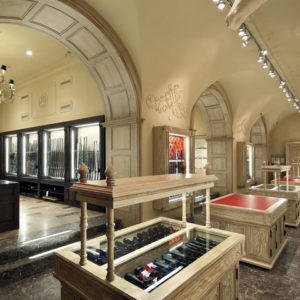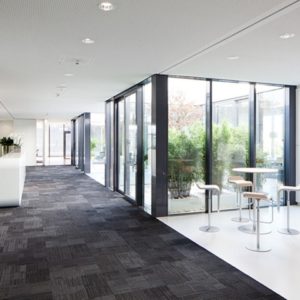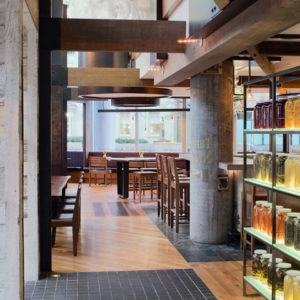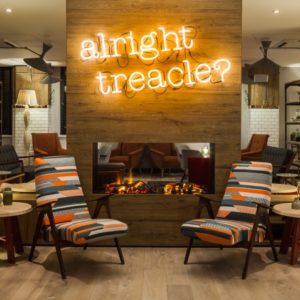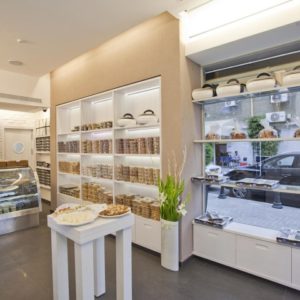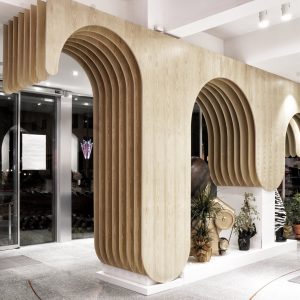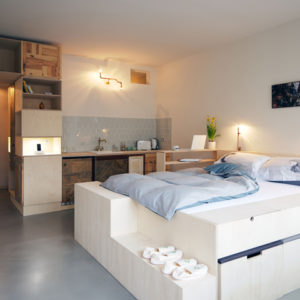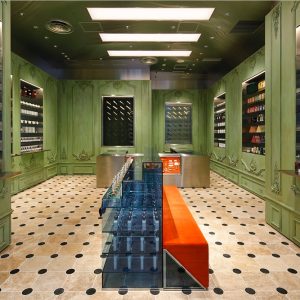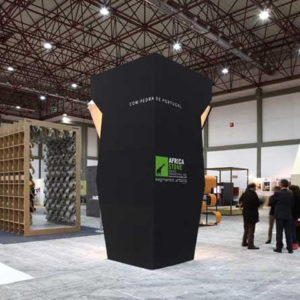


The exhibition space created in Ancona for Colorificio San Marco is a real example of how a carefully designed showroom can respond simultaneously to multiple needs, adding value to the presentation of the product and make it emotional for potential customers.
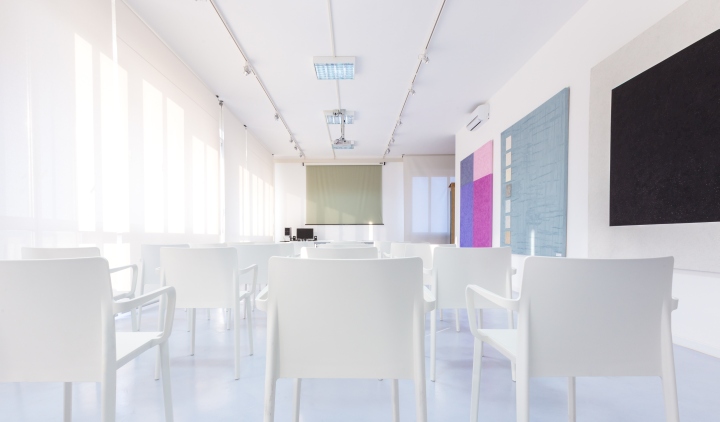
The interior was in fact designed to be multifunctional. In particular, it is not only intended for exhibition of decorative finishing but, in parallel, for educational activities. From this double objective, it was decided to set up a showroom that stood out for its fluidity, as well as plasticity and brightness. All floors and walls have been treated with solvent-free resins that, thanks to the peculiarities of softening the shadows, give the sensation of a surreal spatial continuity.
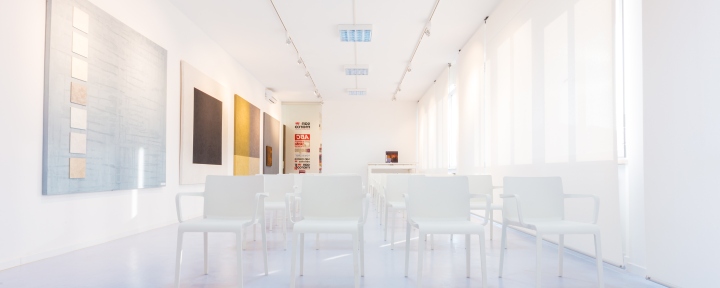
So the interior design is presented as an essential step to the marketing, through the design of the exhibition spaces of great appeal, versatile and thought to be places of real interest.
The architectural design and construction of interiors is therefore the result of a marketing plan or a commercial program to 360 degrees from graphic and communication to web 2.0.
Design: Cristiano Bonesso+Partners
Photography: Enrico Maria Vernì

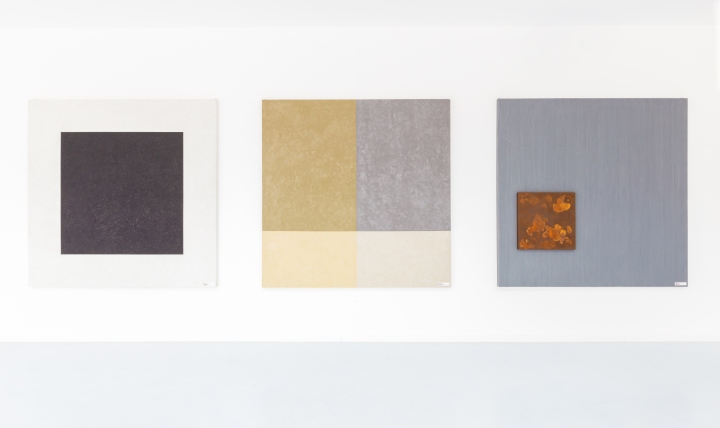


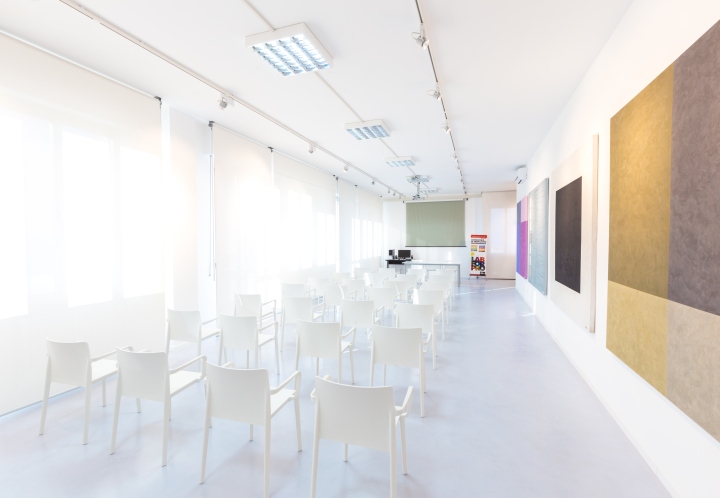









Add to collection
