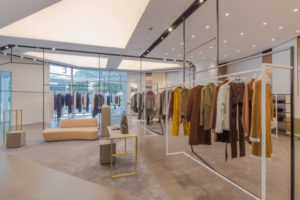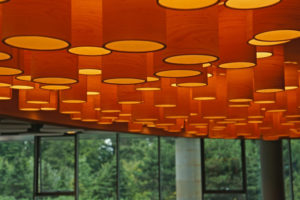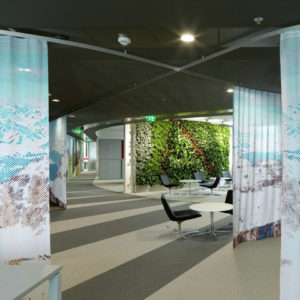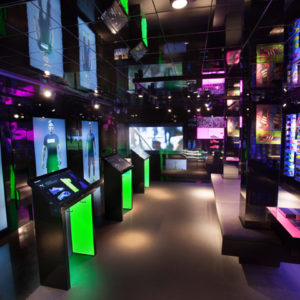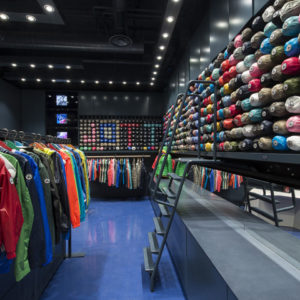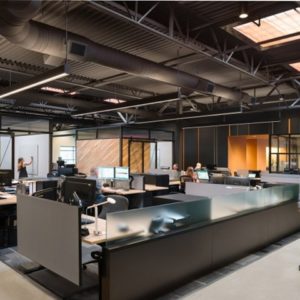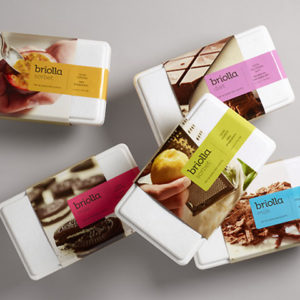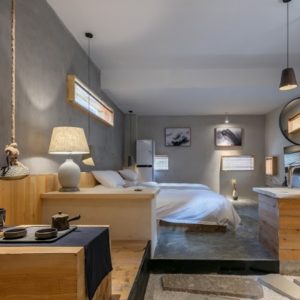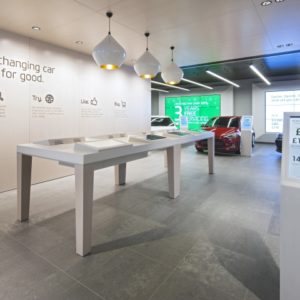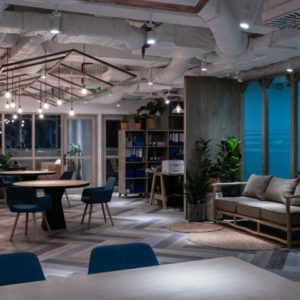
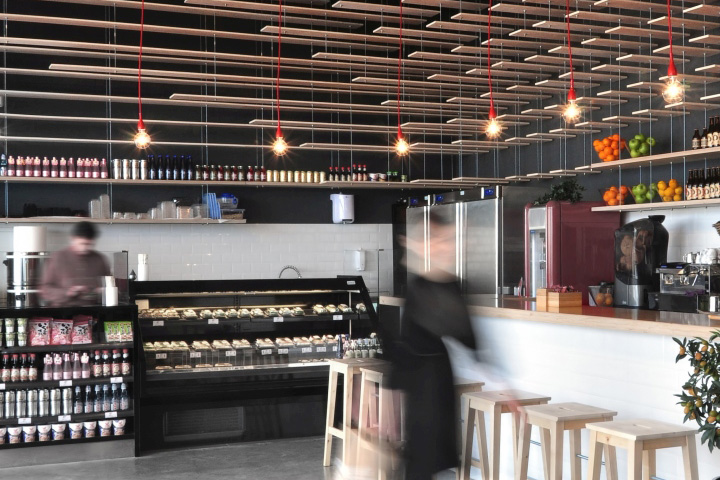

Situated in front of one of the busiest shopping malls in Madrid metropolitan area, this L-shaped store holds 3 different stalls under one wooden roof canopy, which is the most visually striking element that can be seen from the street, covering the entrance area. The wooden canopy has responded to a double purpose; firstly, it attracts the attention of the people that pass by on their way to the shopping mall, welcoming them to enter and, secondly, it unifies the different stalls that are beneath it. The effect that we have aimed for was to evoke the experience of shopping in a traditional Spanish market, where the wooden ceilings cover independent stalls with a wide offer of products, while letting the light and services run through it.
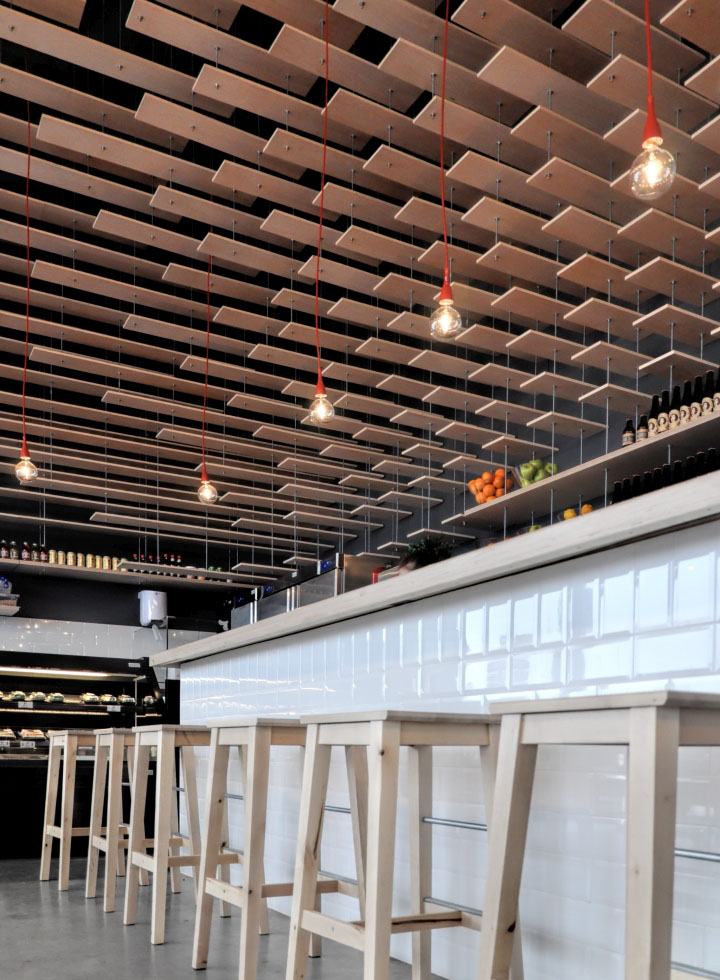
This wooden canopy is materialised with layers of undulating timber that cover most of the ceiling. The undulating effect is achieved with timber planks cut at different lengths that, when seen all together, acquire a unified appearance. These planks are hung from a concrete waffled slab with 200 mm intervals which breaks the monotony and flatness of the space while providing a feeling of depth and open space. A grey-painted ceiling and rear wall are the ideal contrast to act as a background for the light wood, and it allows integration of services.
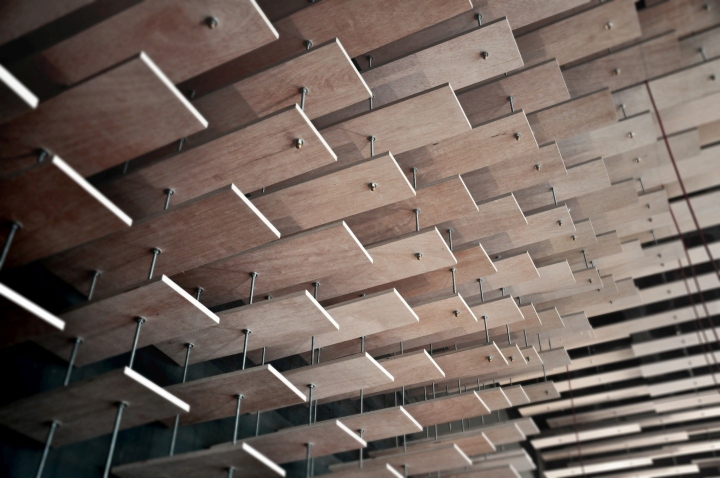
Varying the position and size and the number of layers stacked, we can help the spectator to focus their attention towards the end of the store so they are invited to walk and enter. At the same time, the ceiling varies shape to improve acoustics within the store. Where the planks reach the lower areas they become shelves for the allocation and display of shop products. The ceiling was crafted by local carpenters who carefully followed the design criteria and drawings and delivered the job within days.
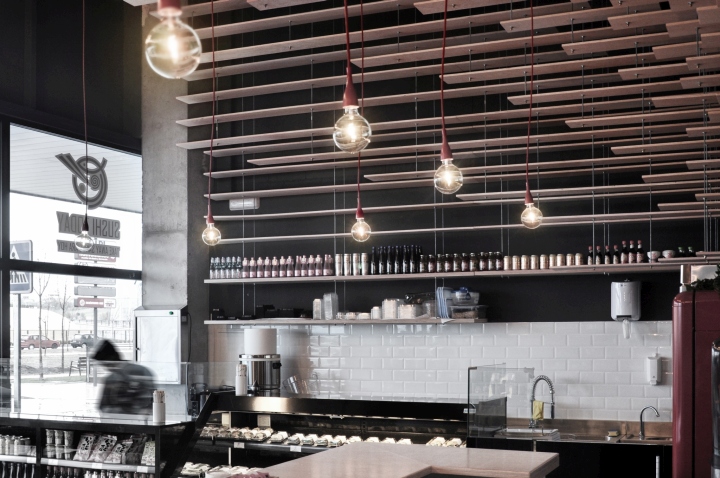
Given the project nature and looking for speed of delivery and simplicity, we decided to standardize the planks sizes as much as possible without losing the cloud effect. Geometry was rationalized into multiples of 200 mm, trying to get the least amount of different cuts to avoid mistakes in the construction phase, and, at the same time, trying to minimize the amount of wood and layers used where they were not going to be so visible. For the walls we decided to use the white metro tiles giving an effect of continuity in the lower area and a hygienic atmosphere that would be easy to clean and maintain. The rest was only a matter of assembling and mounting.
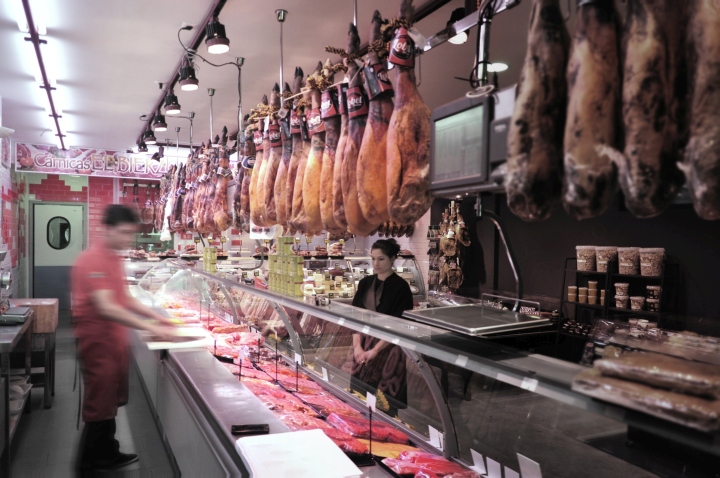
This store tries to bring a new concept as an alternative to the typical shop within a mall that one could find anywhere around the world. It is a place to meet, to eat, to experiment, to learn and of course to shop. This store is a market place full of fresh food with local specialists that are passionate about their products. The idea is to experience how the food is prepared, learn tips from the experts and eat food made by the producers in the hall using the freshest local ingredients.
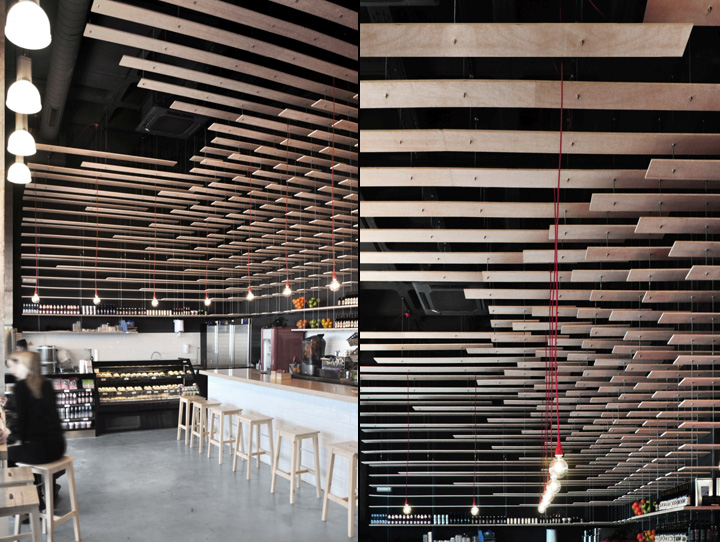
You can taste great sushi, authentic pantumaca made in front of you, ecological beer and freshly roasted coffee. Three main elements are sold inside the store: bread, fish and meat. A sushi bar with a black elegant counter covers one end of the store, in contrast with the white cafe counter, cladded with metro tiles that sits parallel to the entrance and a butchery, positioned towards the back end of the “market”. The idea was to create a meeting place for people to socialise, where they could choose from a wide variety of products, from sushi to charcuterie or pastries, with beer or coffee and share them on a common space as they would do in the market, or just take them away.
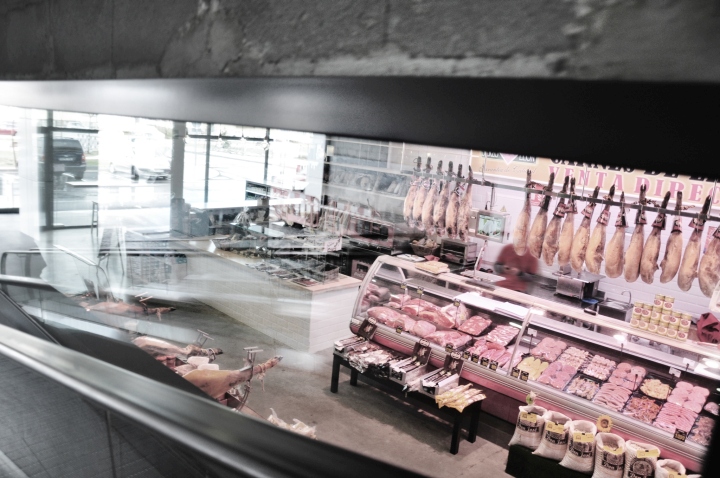
Cooking lessons, wine tasting sessions, taste before you buy, new products launching events are also part of the experience. Taking advantage of the long shopfront we were able to allocate the two new brands next to the facade and move to the back the meat stall that works as an attractor as it is a well known Spanish retailer.
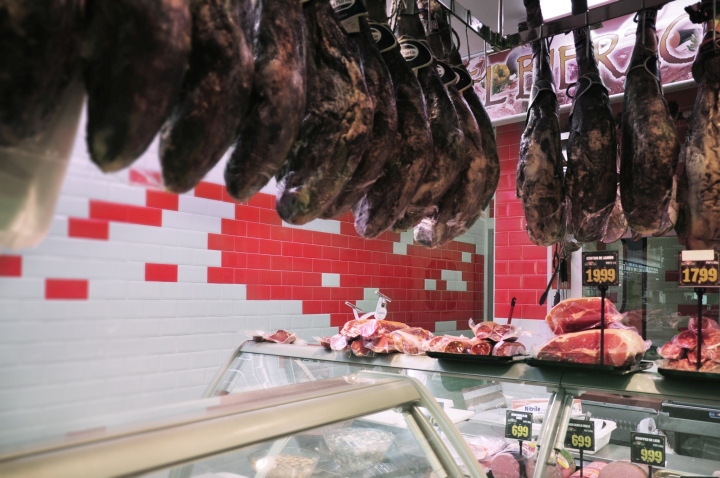
The different counter areas were created to suit different moods and end users/clients. A high table and bar stools near the counter were designed for large groups to socialise, while a high retractable table with wooden chairs faces the street ideal for a quick bite. The timber slats match the polished concrete screed floor to give a rustic appearance. Light bulbs dangle from between the timber slats creating a soothing ambience while relaxed ambience music in the background sound allowing people to enjoy a chitchat over a nice cup of coffee.
Design: Jump & Fly
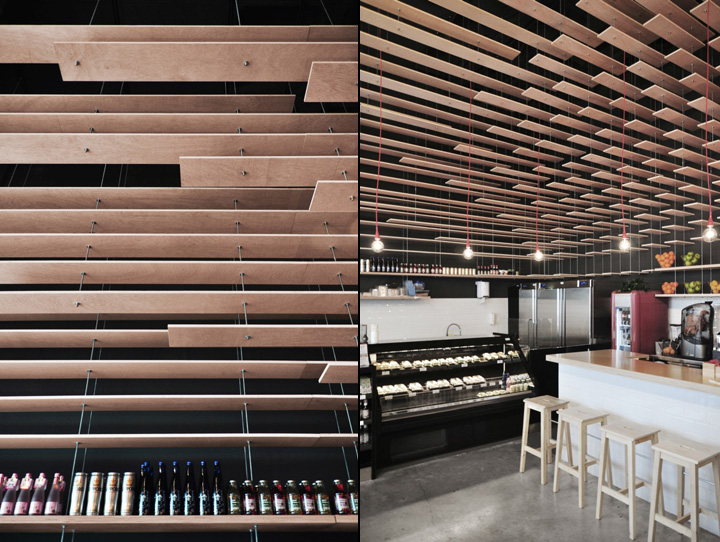
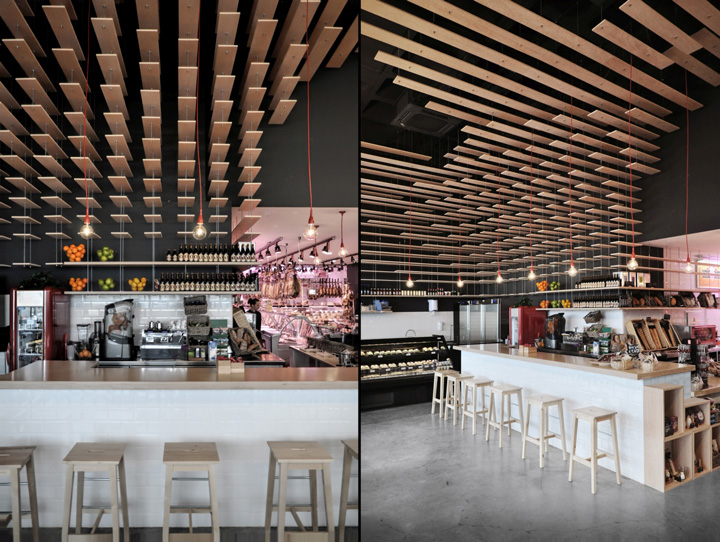
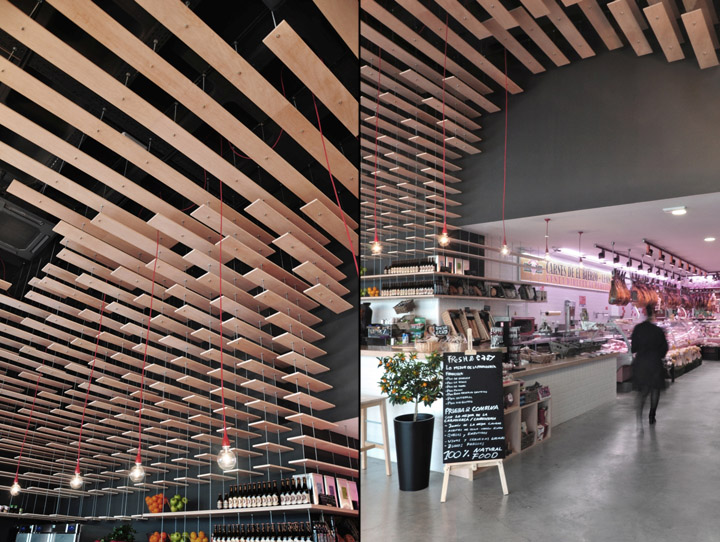
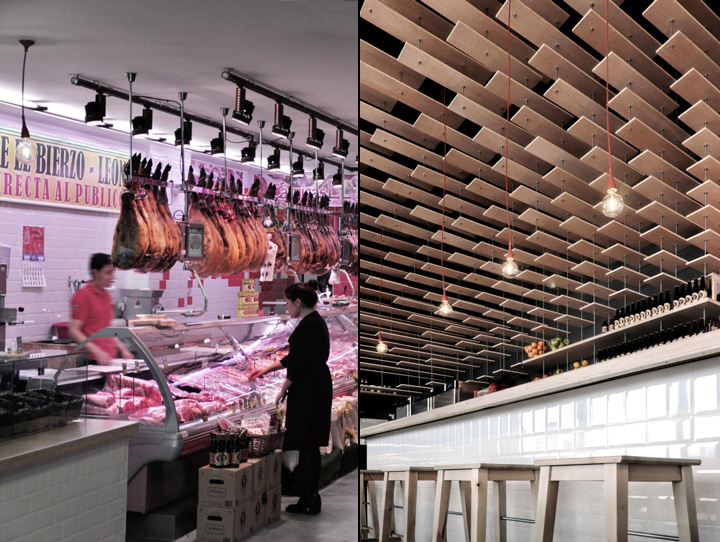
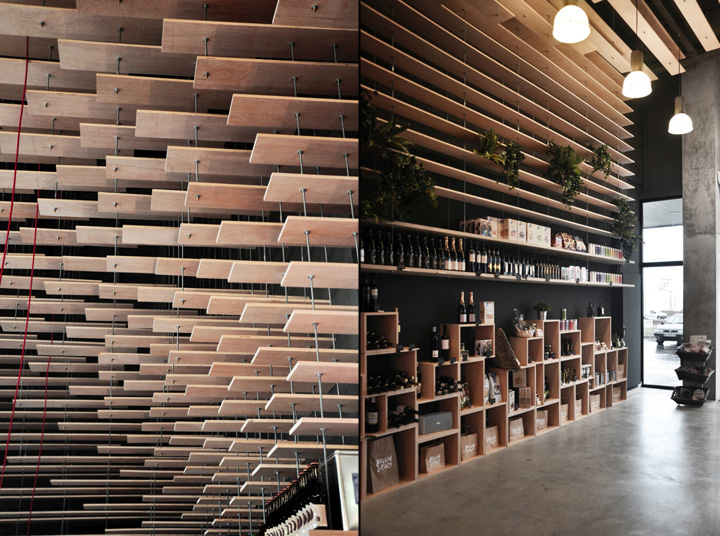












Add to collection
