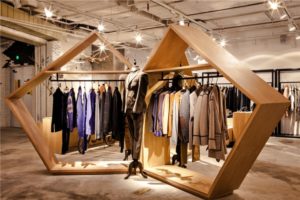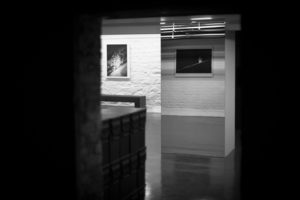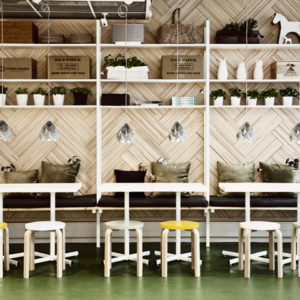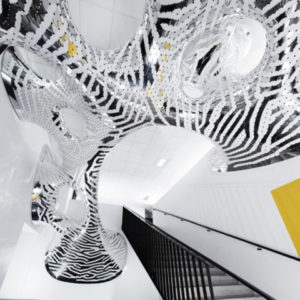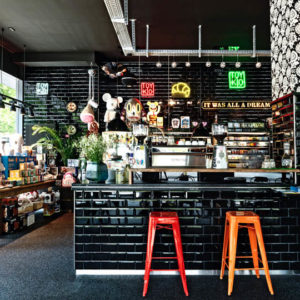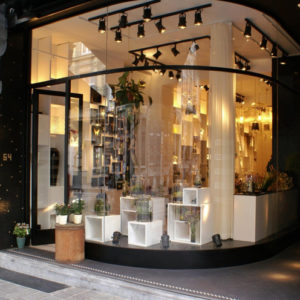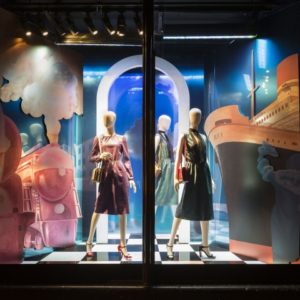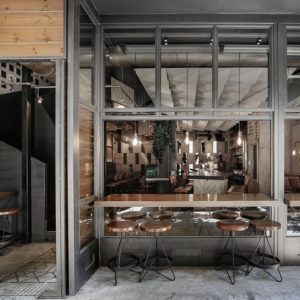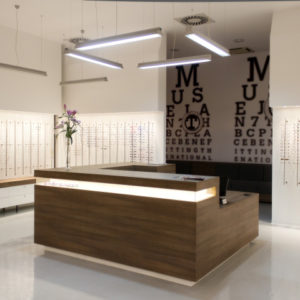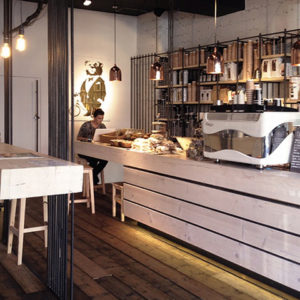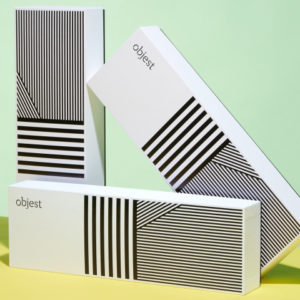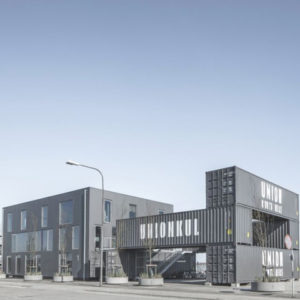
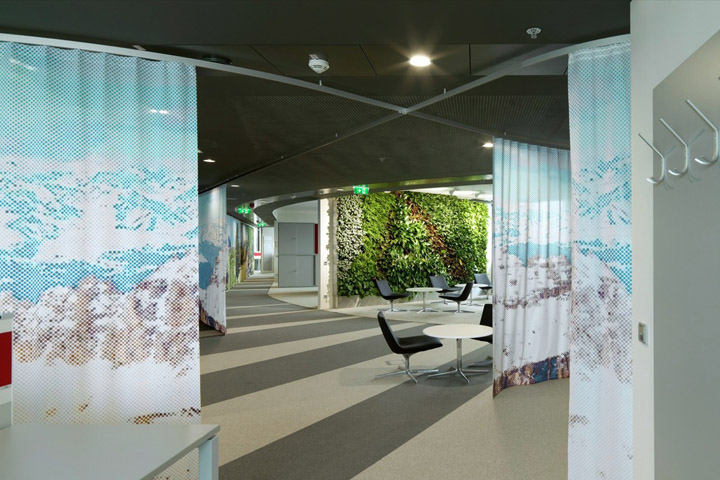

The interior design of the ÖBB headquarters in Vienna is based on a unique and distinctive corporate design. Inspired by the CI of the ÖBB the design translates the notion of mobility and travel into the architecture. As a result, the line element of the ÖBB’s CI was newly interpreted and this fresh algorithm was used as a key design tool. Working with United Everything, INNOCAD designed the heart of the project; A 3.6 km long, movable screen spanning all 23 floors, showing an exquisite voyage through Austria and featuring zoning, atmospheric and acoustic qualities. This unique design depicts the rythmization and mobility of passing landscapes as a sequence of visual sensations both accelerating and decelerating across the screens.
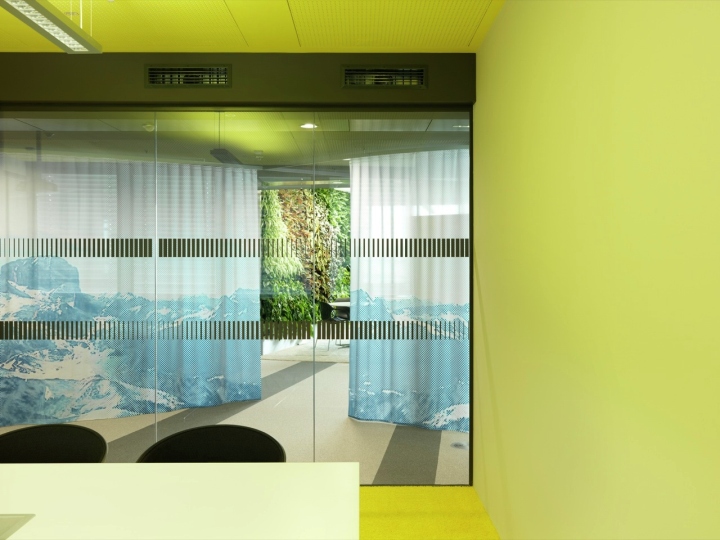
The functional strategy of the concept is intended to reflect the much increased demand for communication, especially spontaneous communication, with the aim to create a modern working environment. At the same time, the space recognizes the need for privacy and concentration through a visibly defined resultant space with clear-cut zoning of functional areas for very different needs.
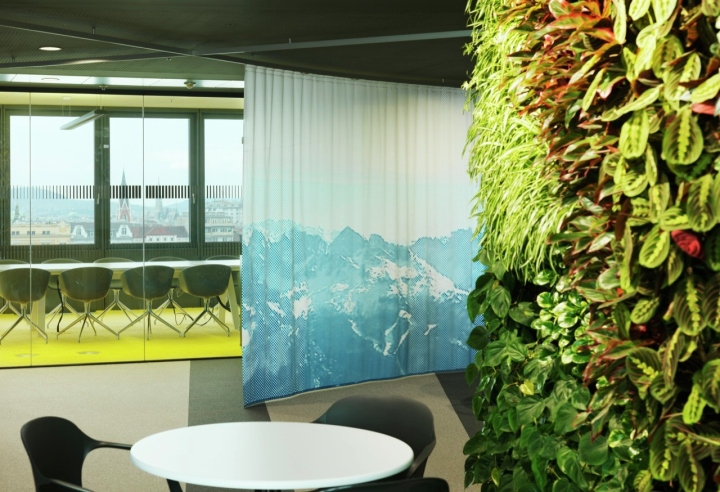
Together with the floor design, a clear thematic and atmospheric charged space of movement arises acting as an open communication area in the middle zone. Vice versa, with its haptic, the floor covering differs clearly from this movement in the communication area in the workspace and mirrors this private atmosphere structurally as well. In the working environment, the screen is used as a filter between the movement area and the side rooms. At one hand movement and interaction are implied and on the other hand warmth, softness and relaxation are paired with excellent acoustics providing an ideal area for concentration.
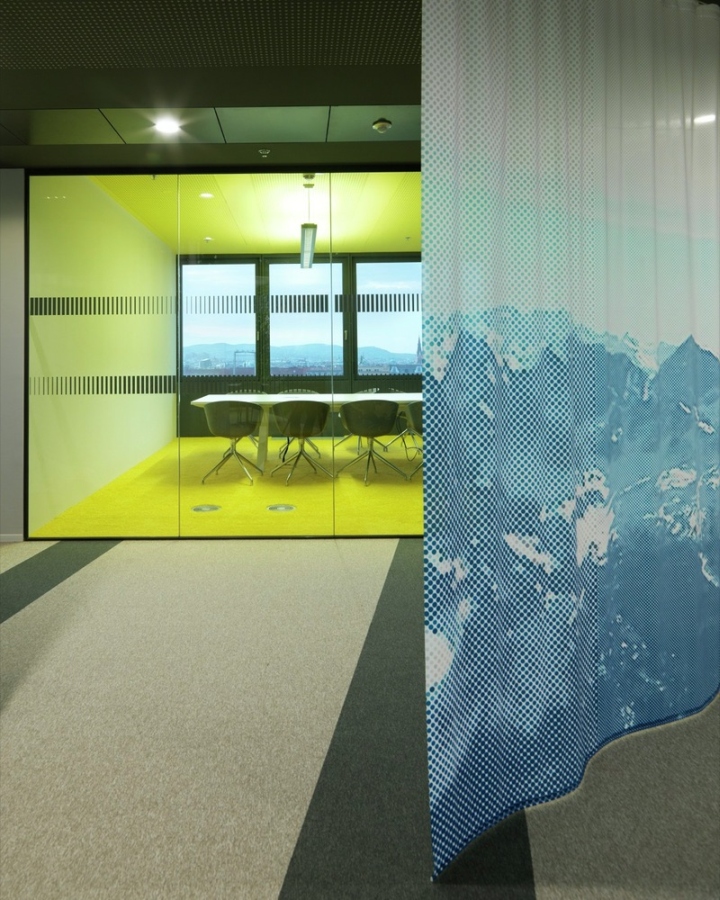
Open and closed communication areas, as well as retreat areas are positioned along the middle zone, to create a communicative center and to avoid an overlapping with focused working. Even in the multi-functional Sky Lobby this design concept continues. The textile room divider enables variable zoning and interaction with lighting and graphics generating diverse atmospheres. A railway related artistic and abstract graphic can be modified with color changing RGB light. Depending on the light color, the graphic changes by the neutralization of the colors. The graphic image starts to move and changes according to the light and is used both statically or dynamically dependent on the event.
Architects: INNOCAD Architecture
Design Team: Oliver Kupfner Dominik Gladik, Harald Glanz, Jörg Kindermann, Martin Lesjak Michael Petar, Paul Plankensteiner
Graphic Design in Collaboration: United Everything
Photographs: Paul Ott
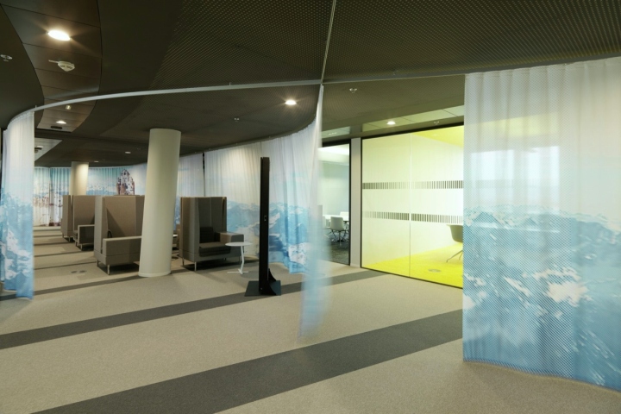
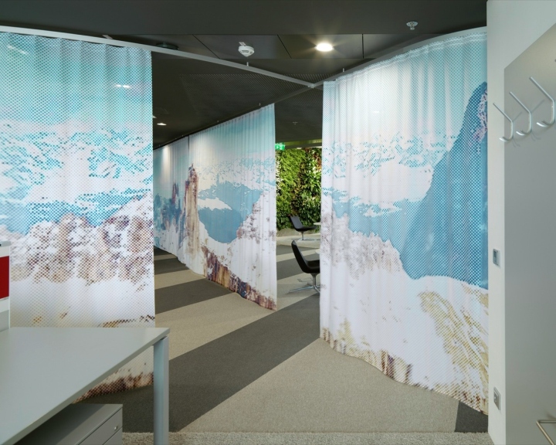
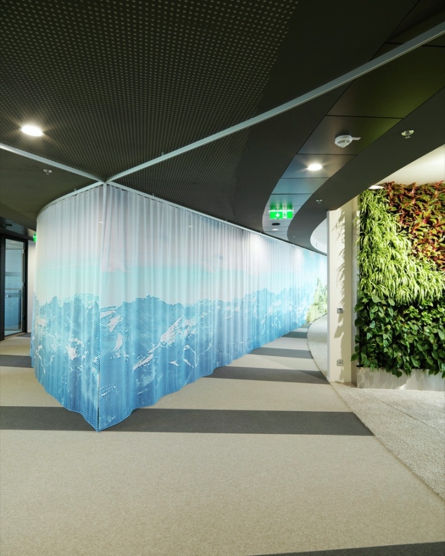
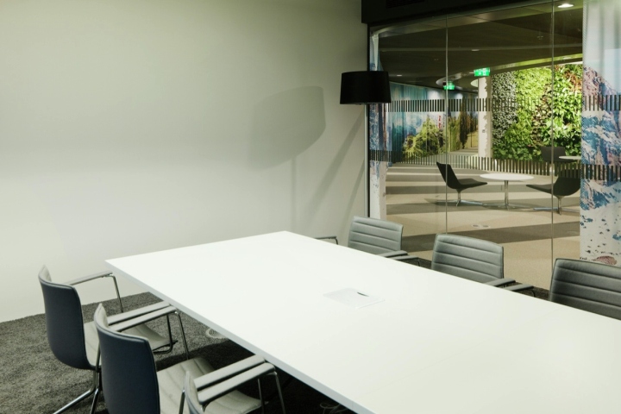
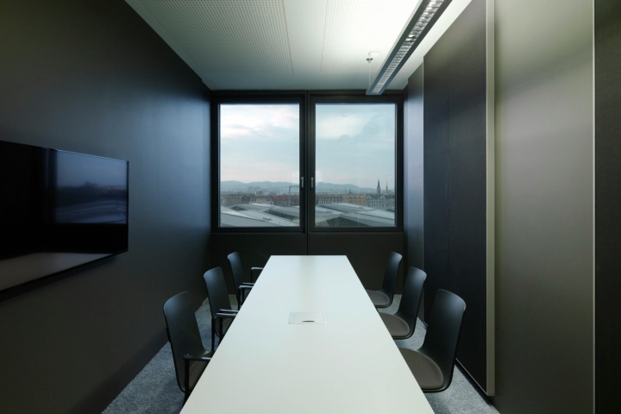
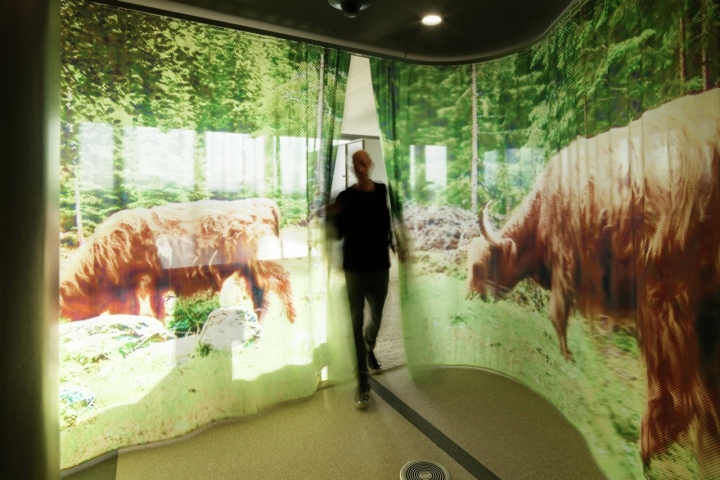
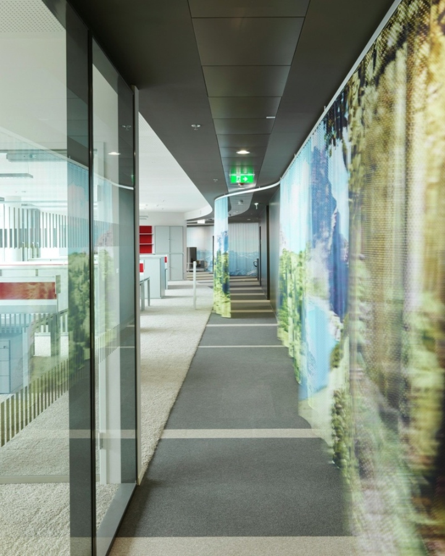
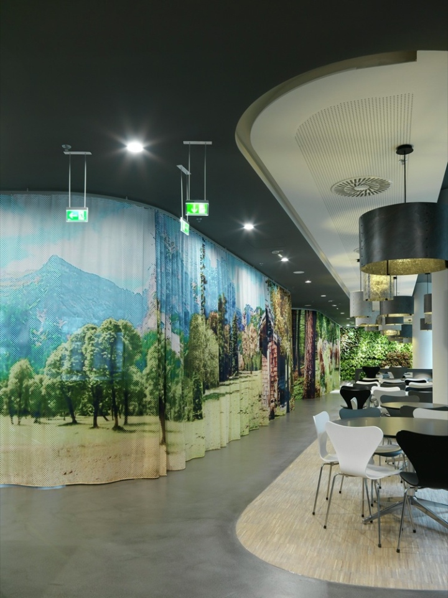
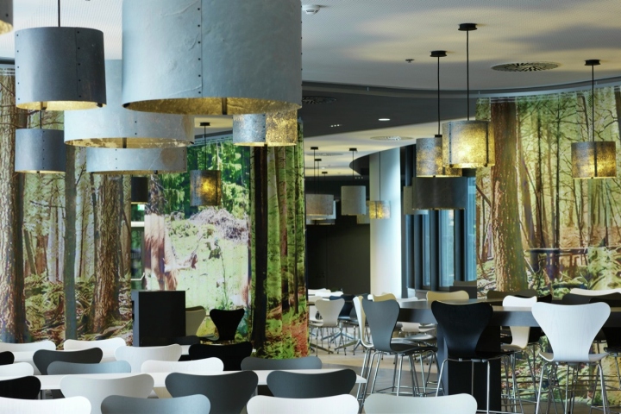
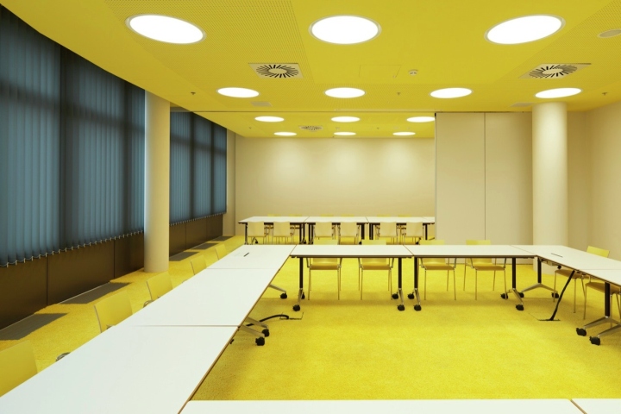
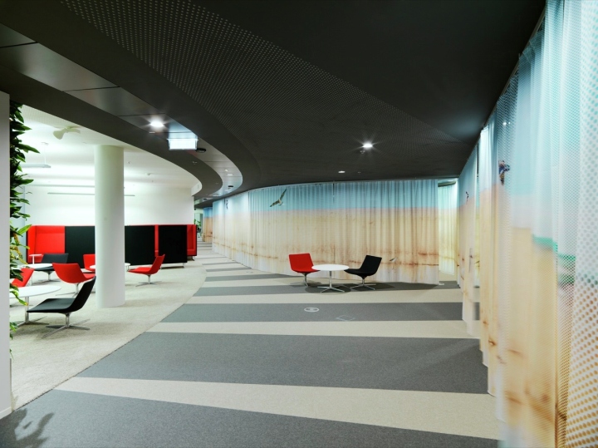
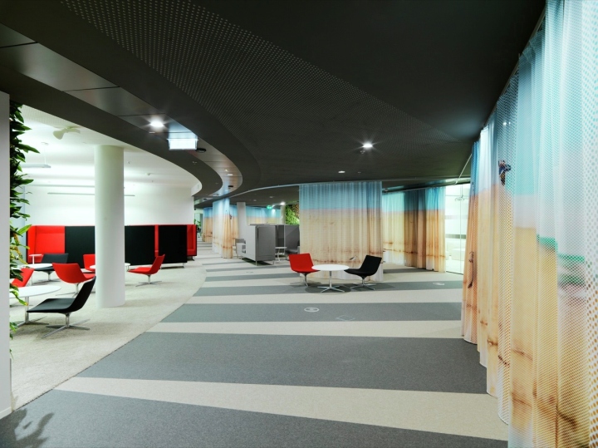
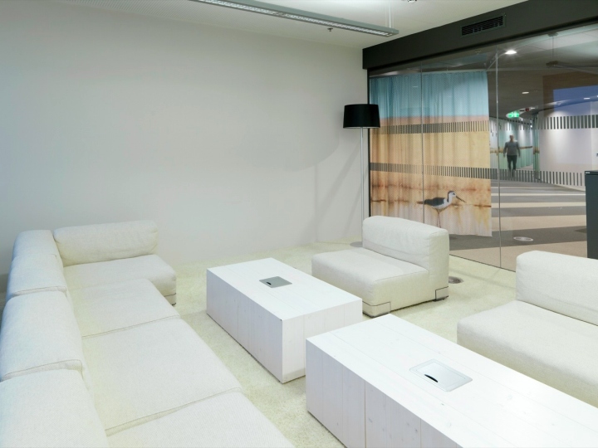
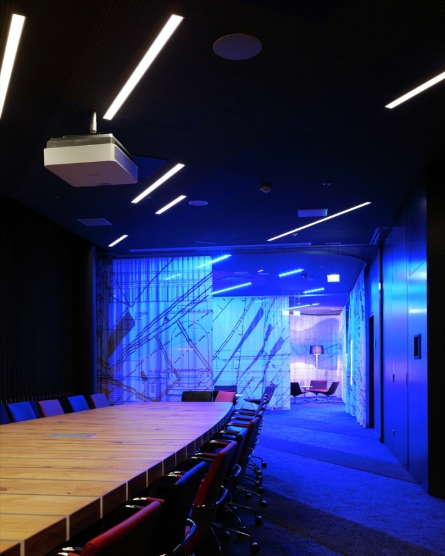
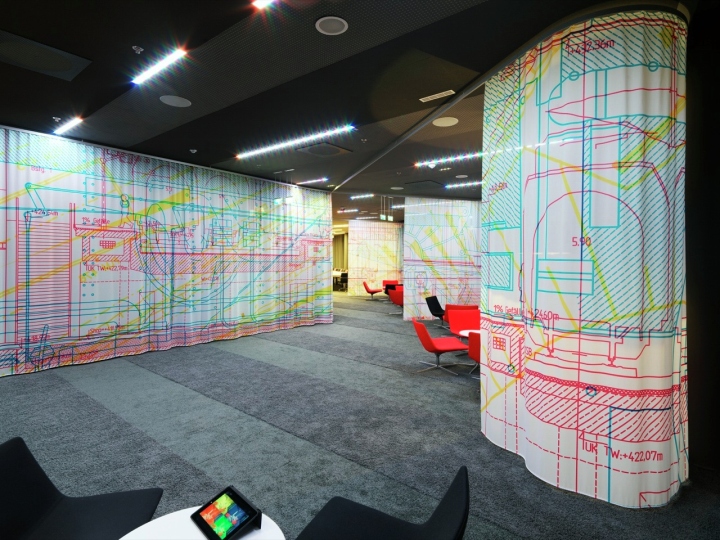
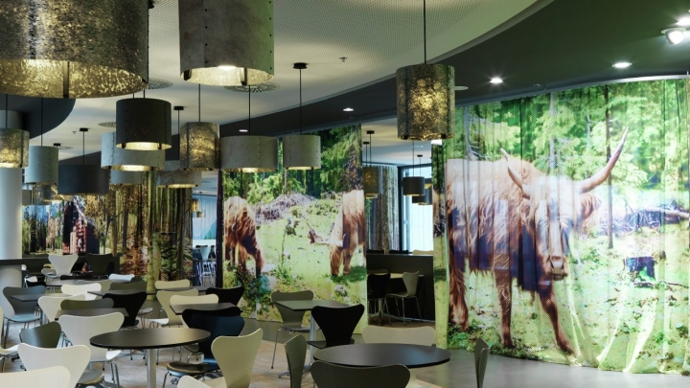
http://www.archdaily.com/772847/hq-obb-innocad-architecture



















Add to collection
