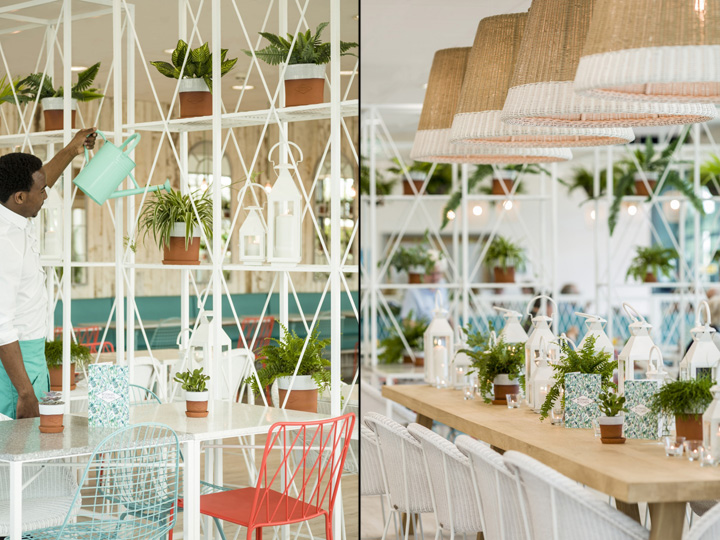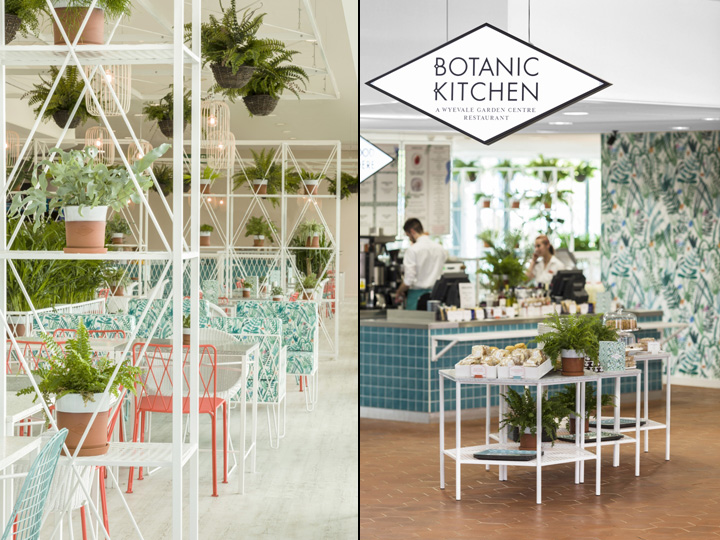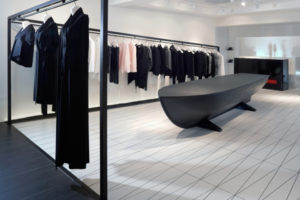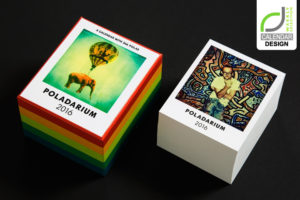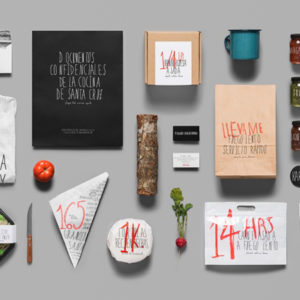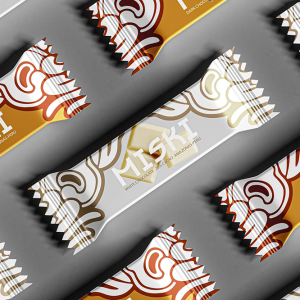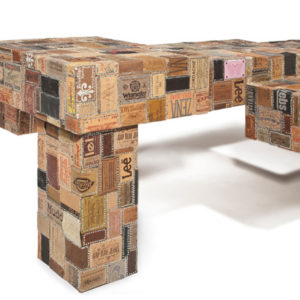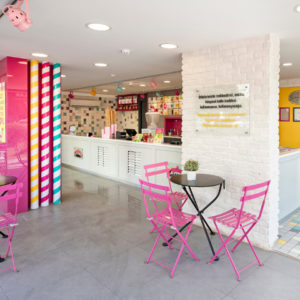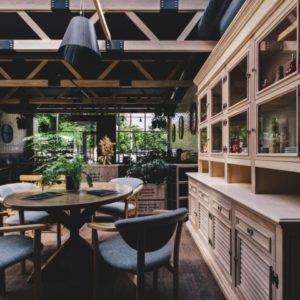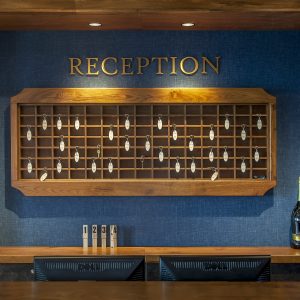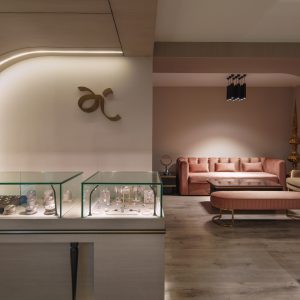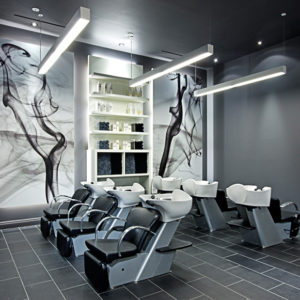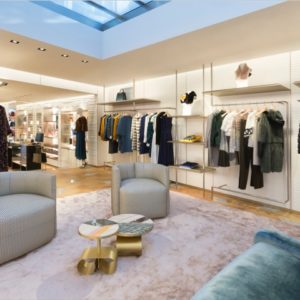


Kiwi & Pom were appointed to develop a restaurant concept that would consolidate and refurbish existing restaurants for a garden-focused retailer. The scope of the project was to propose a brand name, create a brand identity, develop graphics and handle art direction, in addition to the interior design. At the heart of the design solution was a desire to create a fresh, light and airy restaurant space that blurred the boundaries between indoor and out. In direct response to the client’s original brief, Kiwi & Pom set a mandate to ‘never be less than one metre away from a plant’. This was achieved by positioning plants in considered locations at every opportunity, which included hanging baskets, space dividing screens, floor standing planters and table top pots.
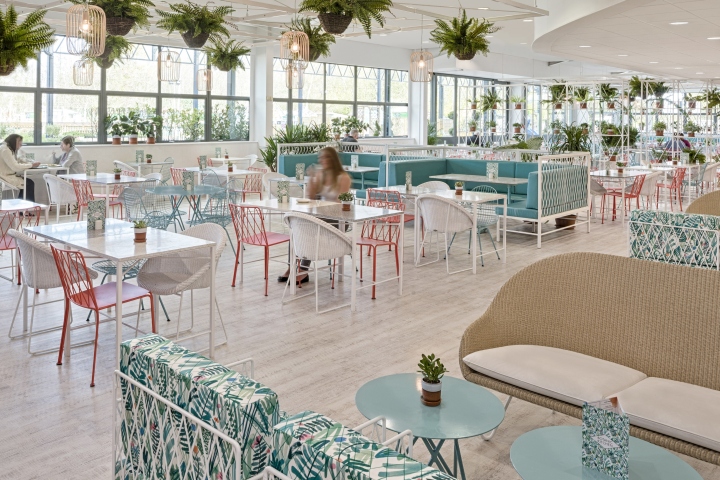
Features such as wirework screens, trellis inspired booths and ‘pergola’ hanging gantries help to ensure diners are always nearby to plants, whilst also bringing a botanic environment to the restaurants. Kiwi & Pom suggested adopting a highly-bespoke design solution to stand out amongst the competition; an exclusively commissioned botanic illustration was incorporated into graphic elements of the scheme, and a bespoke pendant and sofa were developed based on Kiwi & Pom’s designs. A custom-made flower pot incorporating a stamped Botanic Kitchen logo was also designed by Kiwi & Pom and thrown by hand in the UK. To reinforce the botanic theme, the design repeated the use of diamond grid patterns found in garden trellis within multiple elements, such as furniture, graphics and the Botanic Kitchen logo.

The first three Botanic Kitchen trial sites were completed at Huntingdon, Woodbridge and Shrewsbury. Due to their success, further sites are rolling out through the Wyevale Garden Centre estate.
Design: Kiwi & Pom
Photography: Gareth Gardner
