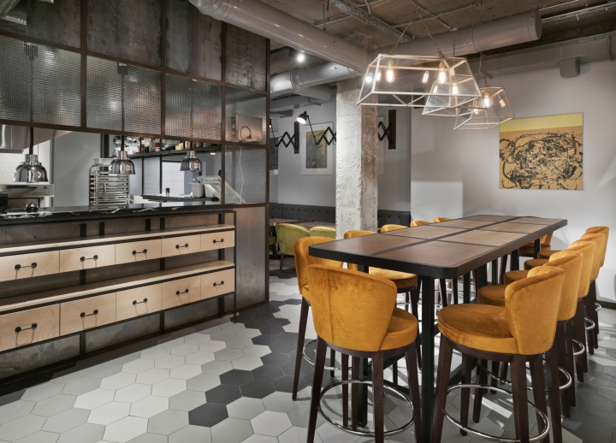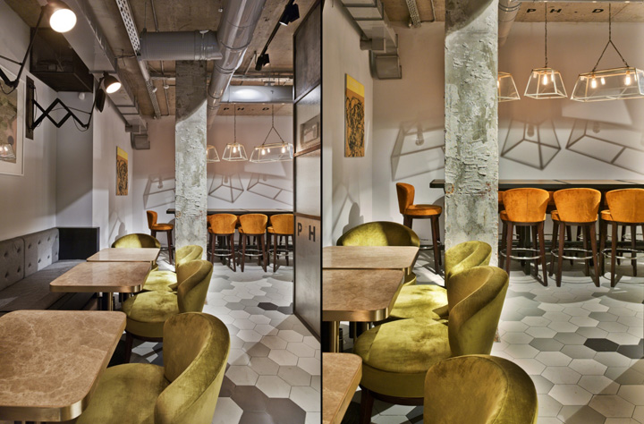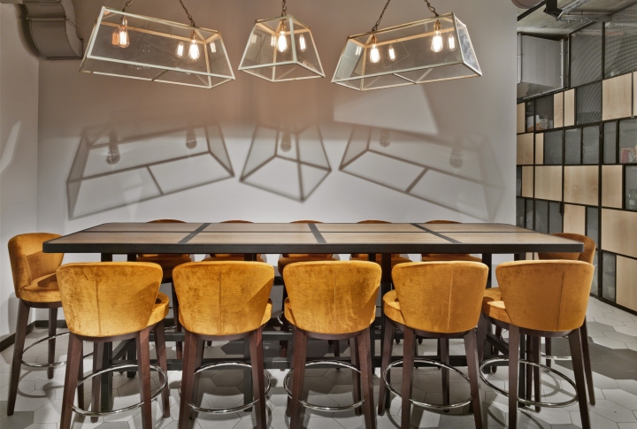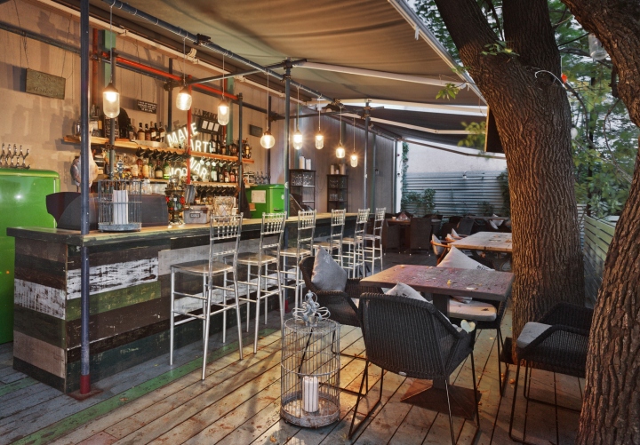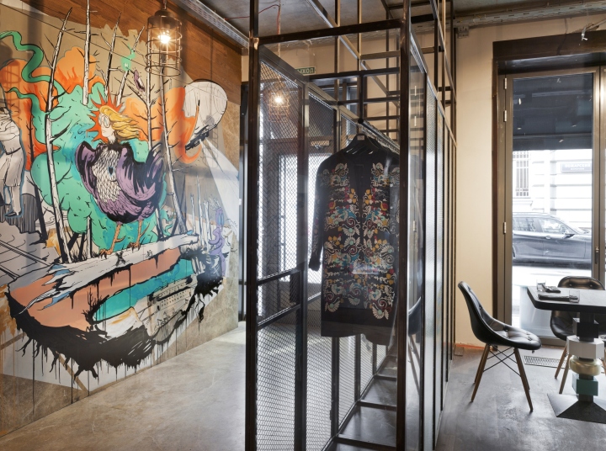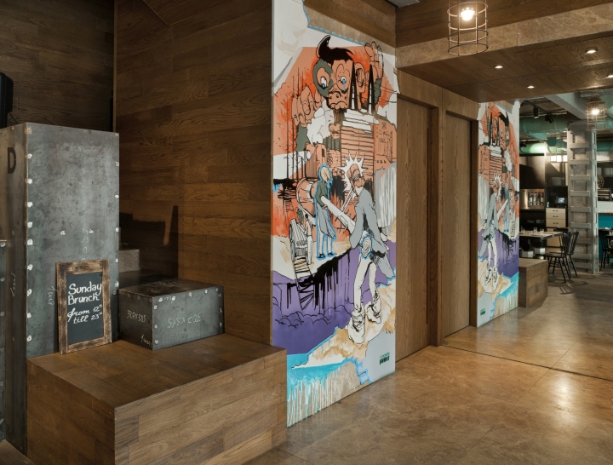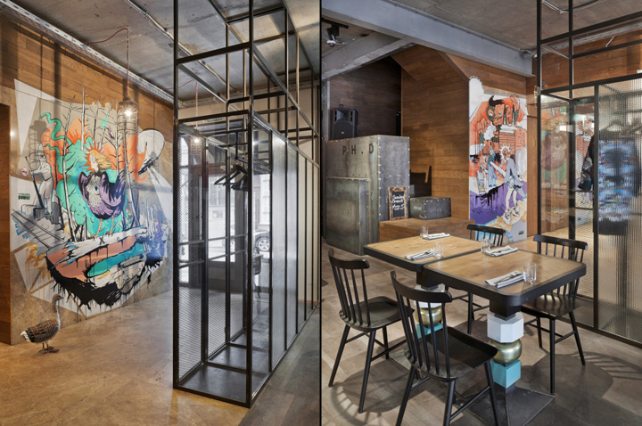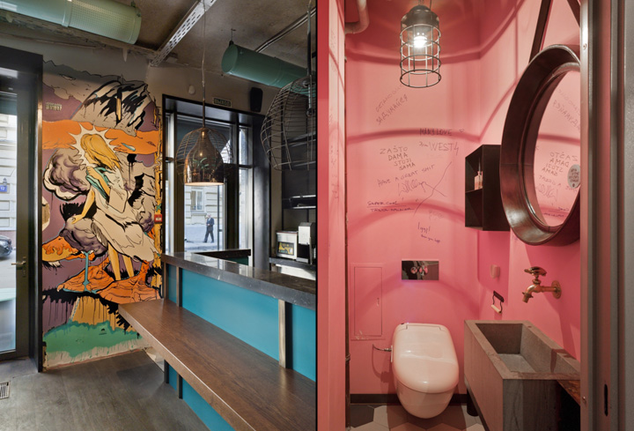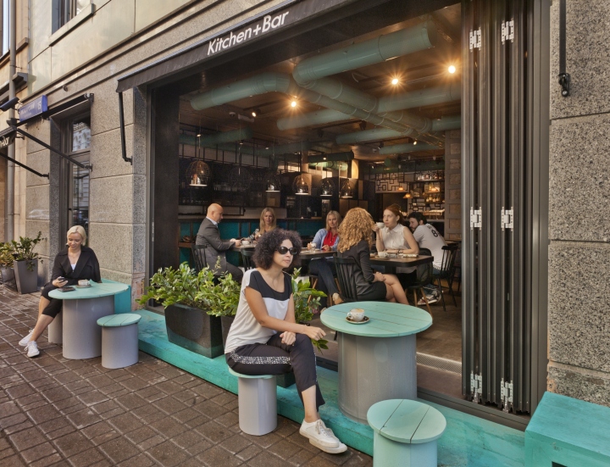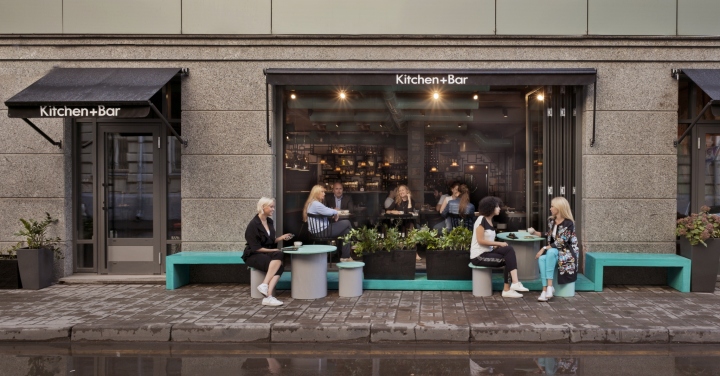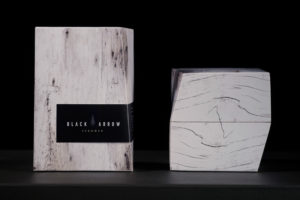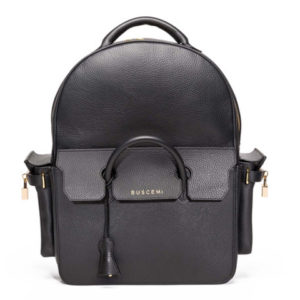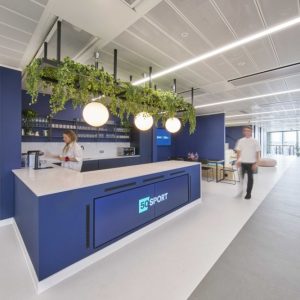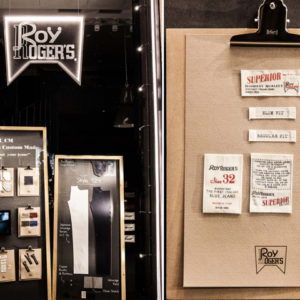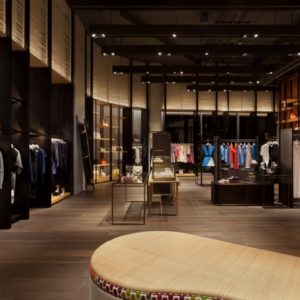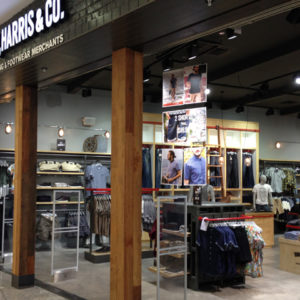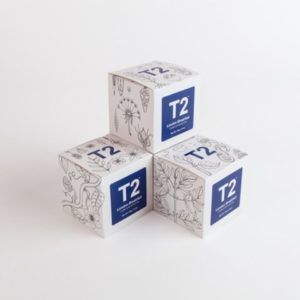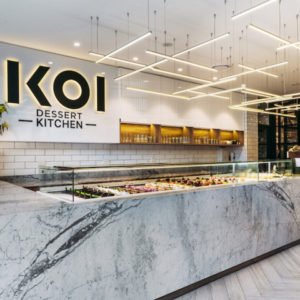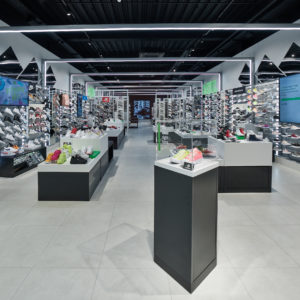
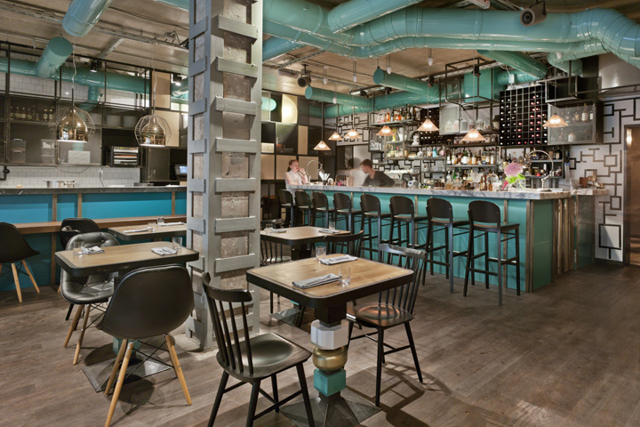

This is the historic center of Moscow, near the Cathedral of Christ the Saviour. The district itself is called “Golden Mile” because of the density of luxury real estate properties (offices and apartments) which were built by well-known Moscow architects. The neighborhood between the streets Ostozhenka and Prechistenka is full of historic buildings which used to be commercial apartment buildings and private residences of noblemen before the Revolution in 20th century.
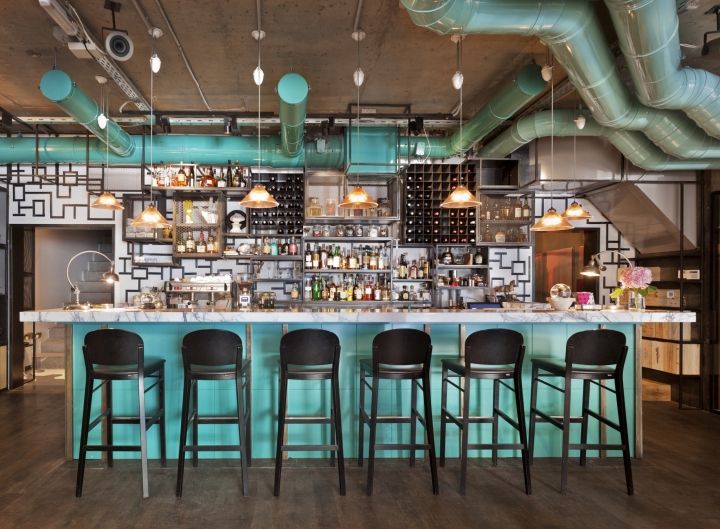
For now – the commercial apartment buildings converted to luxury real estate property and private residences host embassies. Primary the people who are working there are clerks, so it makes the district special for business meetings, lunches and also it is a nice trendy night spot during the weekdays.
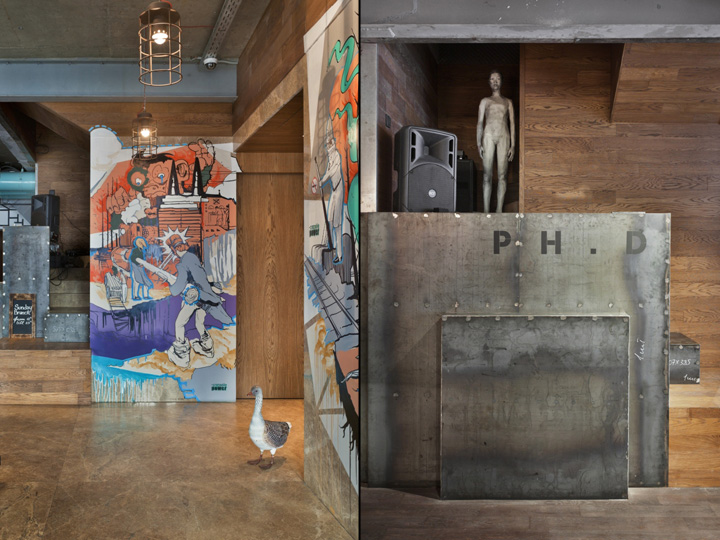
The restaurant is situated in the new building; nevertheless there was a family Italian restaurant before. There was a family Italian restaurant before. There was a pop-up restaurant in Moscow called DOOR 19.
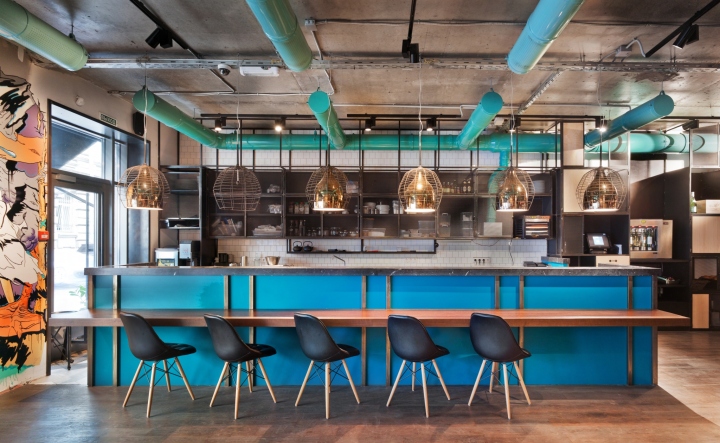
The restaurant was the spot for the chefs and bar tenders road tours. DOOR19 immediately became the point of attraction for the Moscow bohemian people, artists, businessmen, musicians, tycoons etc. After the grandiose success of the DOOR 19 the team of organizers decided to choose the new place for the project and this time – permanent. That is how Kitchen+bar 15 appeared.
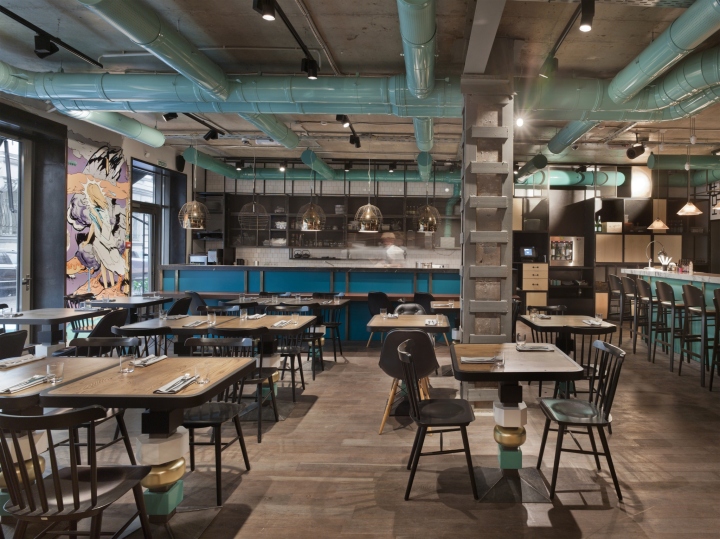
As in DOOR19 the PH.D team here was not only the main designers of the interior space but also creatively helped with the whole conception of the kitchen. The whole space of the restaurant is more loft alike. PH.D were concentrated on the intangible challenges such as how to create an artistic atmosphere in a business-like district, emphasize the role of the invited chefs (a show like space) plus remain the coziness.
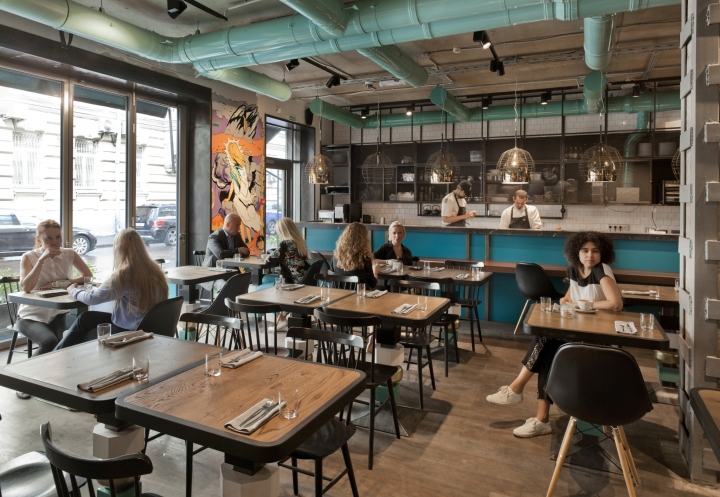
As a result there are two main spaces + summer terrace with private cozy courtyard. The first hall is seen from the street. There are about 61 seats including the seats near the bar. The second zone is smaller, 32 seats for guests. There are two open kitchens in both zones and the bar. The whole square space of the restaurant is 240 sq.m.
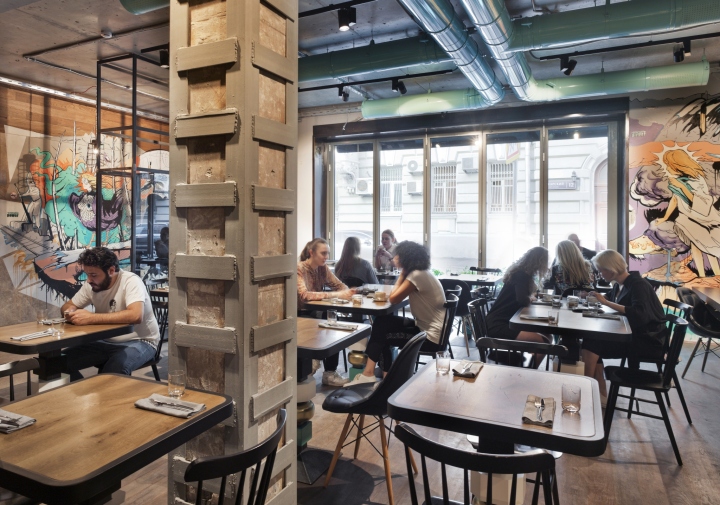
There are different elements in the interior which create interesting combinations such as plywood, metal, metal wires, glass. The main color of the interior is mint. We decided to choose the fancy fresh color from pantone pallet. The artistic method by using art is very important here. By using unexpected elements in interior it creates a surprised, courageous impression. Thus, the unusual elements were used for the wall decoration, such as black rules, which create the pattern on the wall behind the bar.
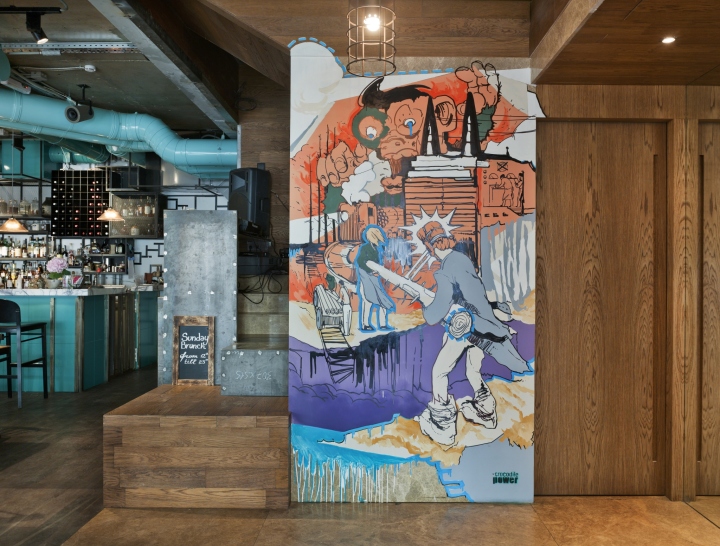
The art inside the restaurant was produced by Russian contemporary artist group Crocodile Power. The bar is made from marble, brass, medium density fiberboard. The furniture: in the first hall every item of furniture is black, in the second (smaller one), it is colorful, more retro cozy, usually small companies sit here and they have the impression of its own private restaurant zone.
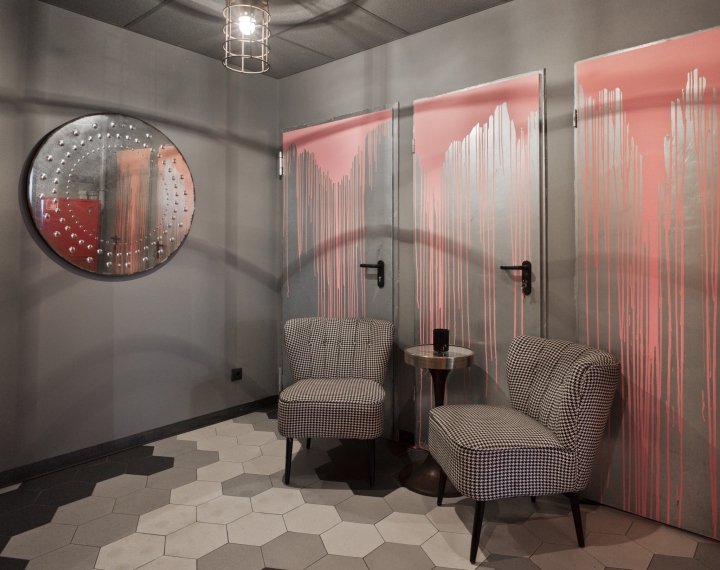
The wow space of the restaurant is the main space with open kitchen and bar zone with ventilation system on the ceiling which is becoming a sculptural masterpiece. The pipes on the ceiling create a colorful accent and a unique design element. The bar is independent construction made from white marble, mint panels. The shelves are made as a wire frame art pieces made from metal. The shelves are different sizes, which create the rhythm and volume of the wall, some of them are open, others are with nets.
Designed by PH.D architectural bureau
Photography by Frank Herfort
