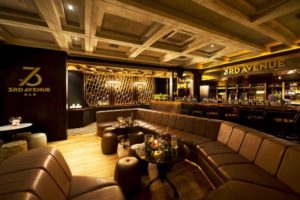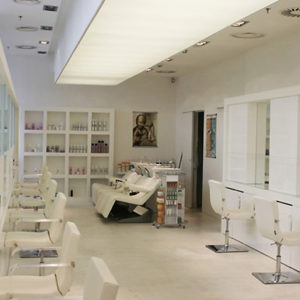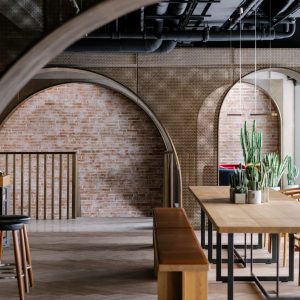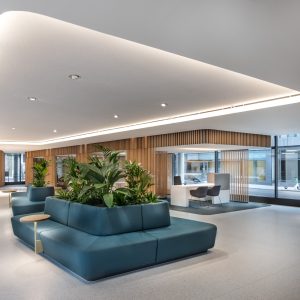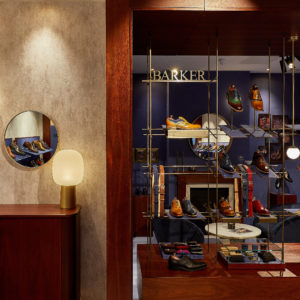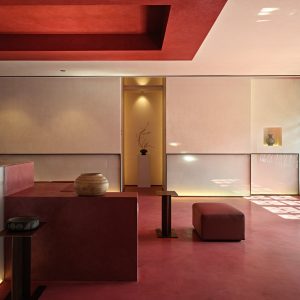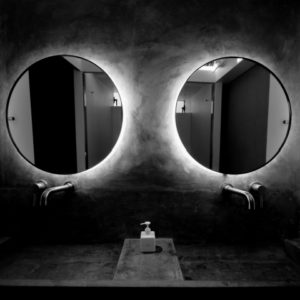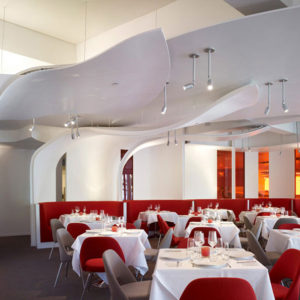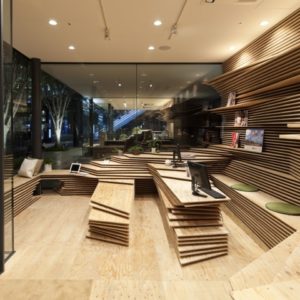
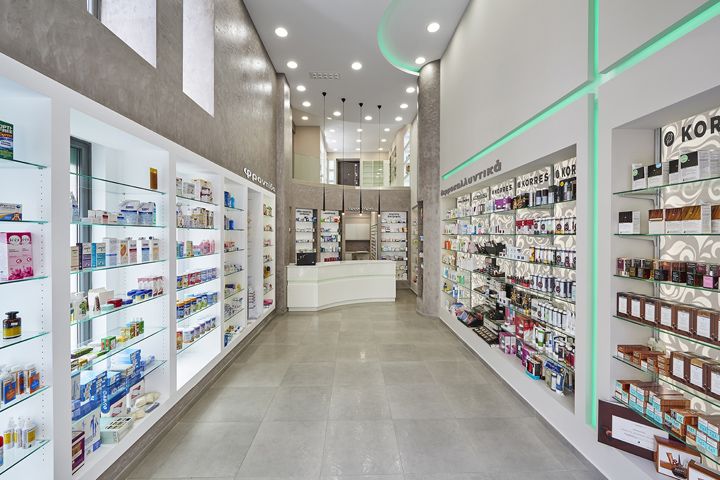

The study includes the design of a pharmacy in Aigio which was transferred to the existing space elsewhere in the city. So it made sure to highlight a new and clear identity which would help strengthen its validity. A new concept for the pharmacy based on direct cooperation with the customer, combining the intimate atmosphere with optimum ergonomics and functionality.

The biggest challenge and difficulty, but this study was the long narrow shape in relation to the height of the interior space and the narrow side of the road. In light of these characteristics we care both in design and construction.

The exterior of a modern pharmacy reveals the imaginary green cross formed by the word pharmacy and the glass partition that allows direct communication with customers. Along the area of the left and right sides are presented as modules products. These groups are listed in shape peripherals on the ground floor and is visible right from the entrance. In this way movements created comfort both to employees and clients to identify freely the products they are seeking. In line with the inlet was placed the serving and sale bench and at the back of is a closed run preparative laboratory.

The loft has visual contact with the rest of the pharmacy and access to it is through the space lab. At the same time we took advantage of the point of the windows properly creating shop-window – shelves and display of products at the top of the pharmacy.
The walls used forged cement and earthy colors, which combined with colored indirect lighting lend a modern interesting image while highlighting the products. Despite the difficulties of the site, close cooperation with the customer ensured a different aesthetic effect, creating a very personal space, as it represents the wishes and character, while following the innovative design and contemporary style of our architectural firm.
Designed by Lefteris Tsikandilakis
Photography by Vangelis Rokkas



Add to collection

