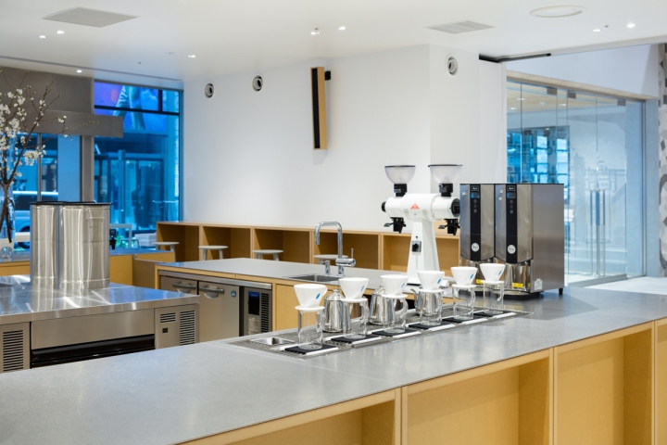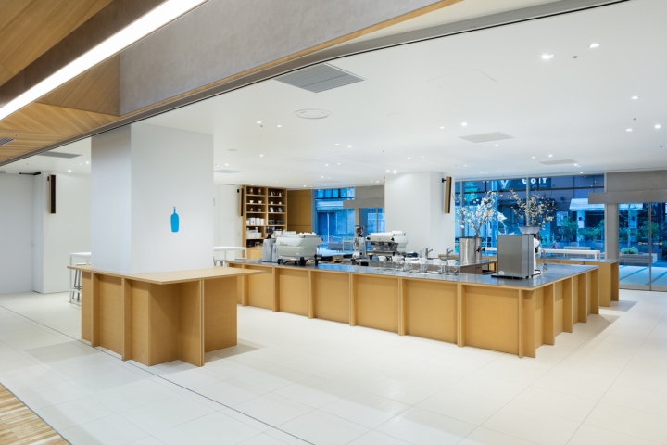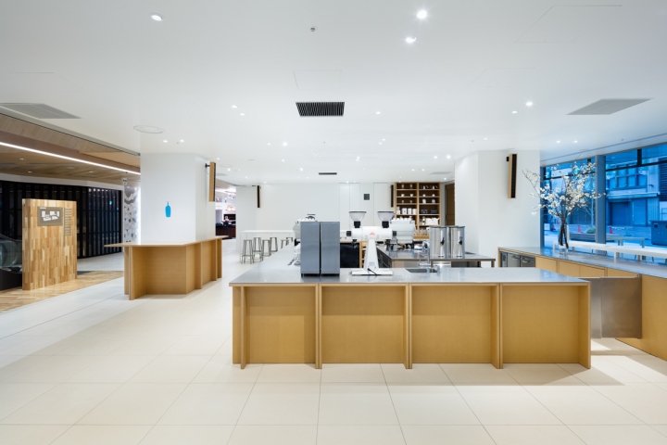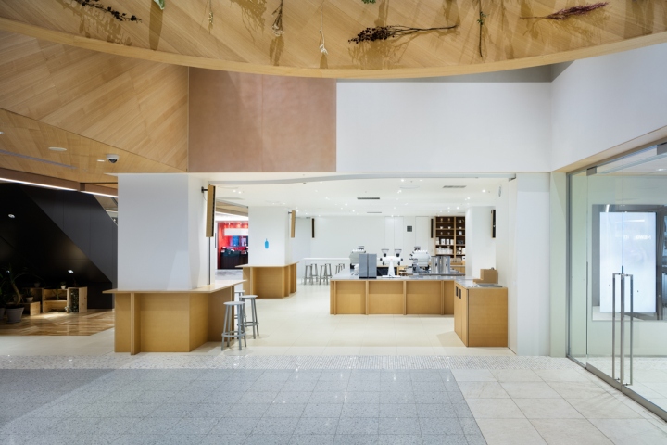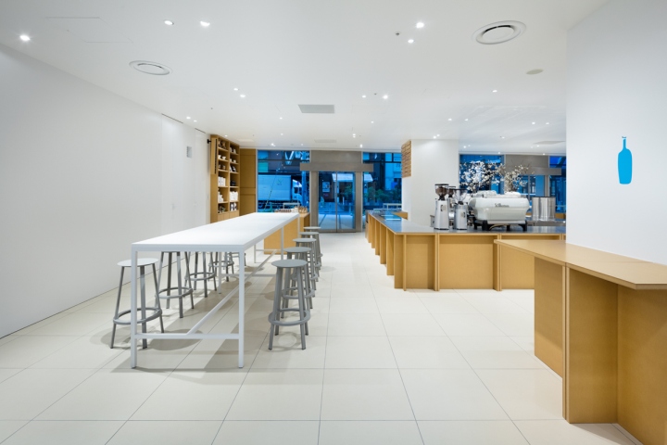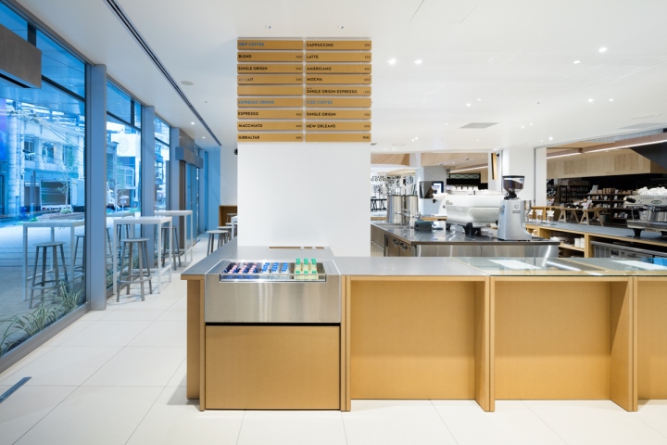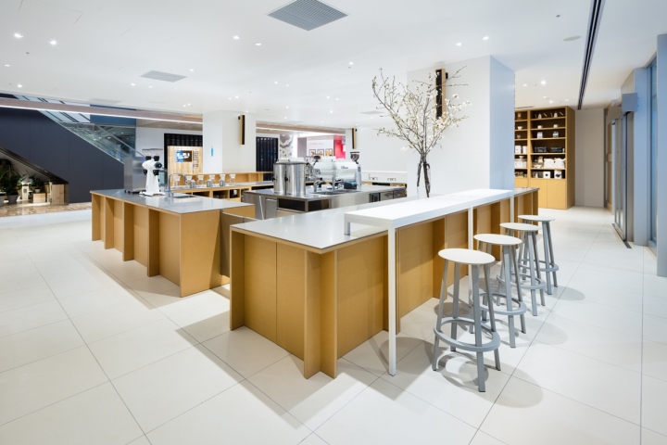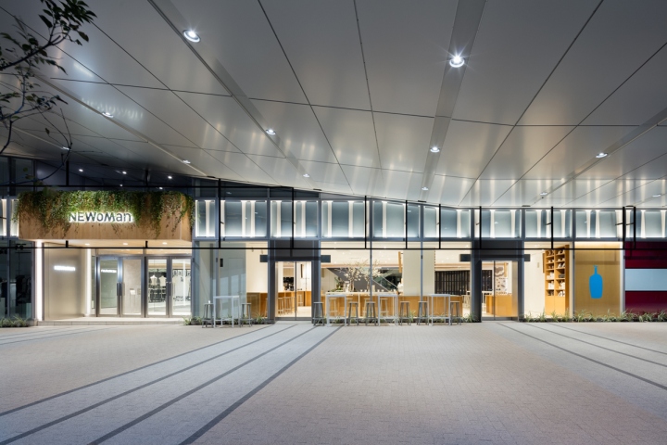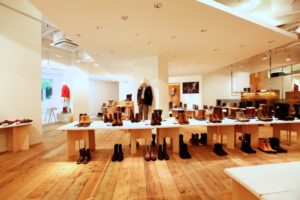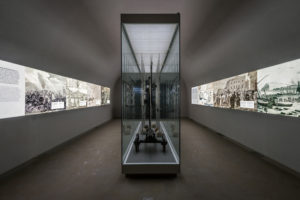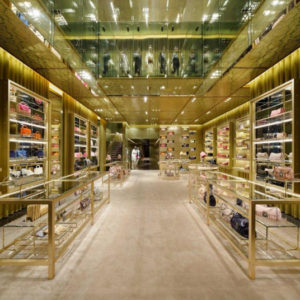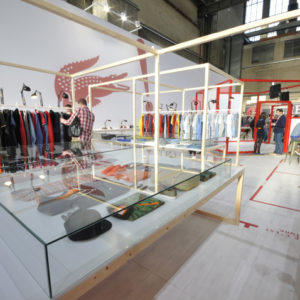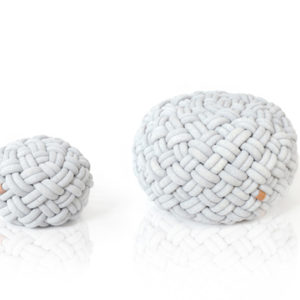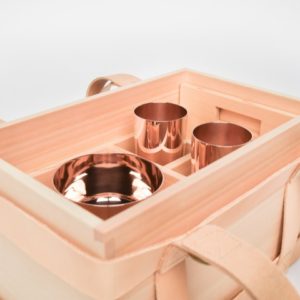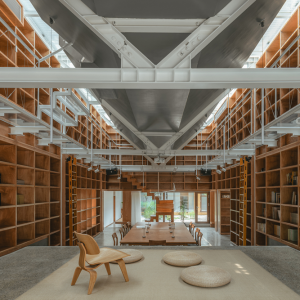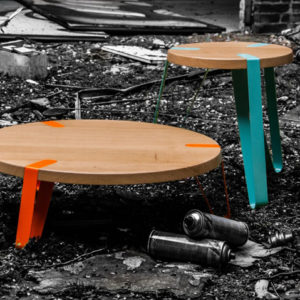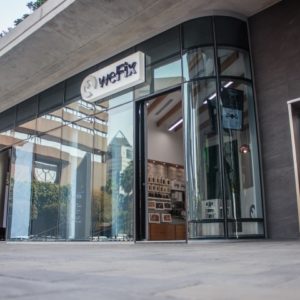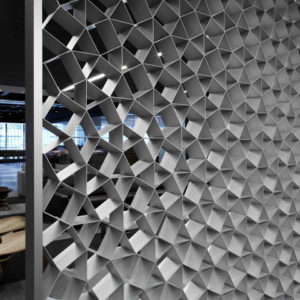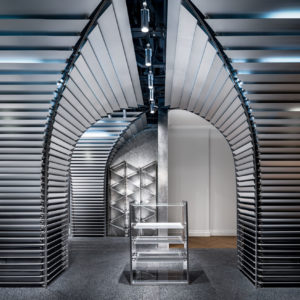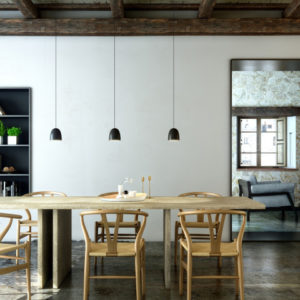
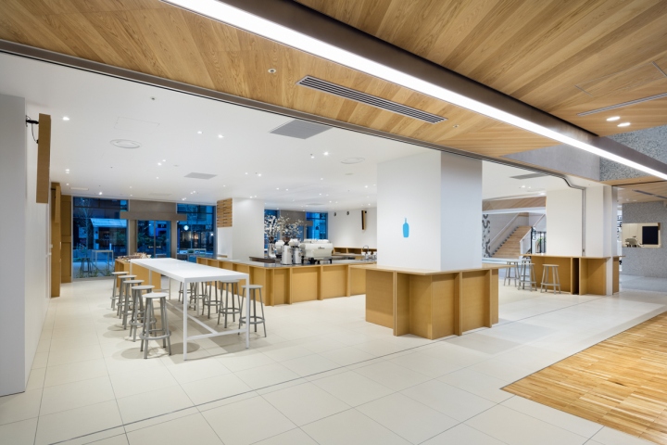

The cafe is located on the ground floor of a newly opened commercial facility connected to Shinjuku Station. We intend to create a fair relationship between all people present: “hosts” and “guests” mixing with each other, people waiting in line; seated and standing customers; staff working at the casher; ballista brewing coffee inside the counter and more. First, we carefully adjusted details to suit everybody’s eye level at the same height, and then placed a hollow-square counter in the center, where multiple layers of people overlap each other.
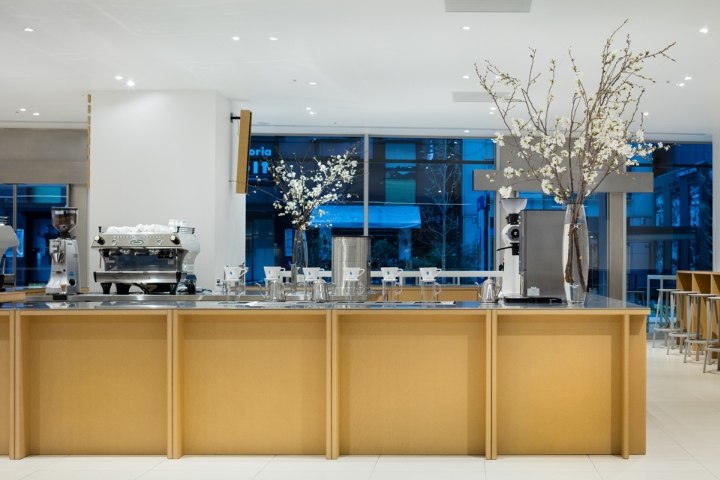
Furniture height is set below the waist height to keep out of sight; and floor and ceiling are finished with the same materials as the common area to erase the boundary between the shop and the common area, allowing the space to extend beyond to create a cafe that serves the entire facility. The new Blue Bottle Coffee counter stands here in the light-filled urban square.
architects: Jo Nagasaka / Schemata Architects
project team: Ryosuke Yamamoto
collaboration: SOUP DESIGN (sign), HOSHIZAKI ELECTRIC CO.,LTD. (kitchen), WHITELIGHT.Ltd (sound plan), 1LUX (lighting plan)
photo: Takumi Ota
