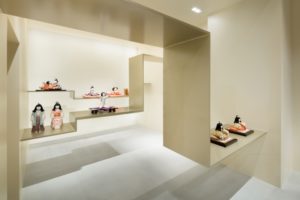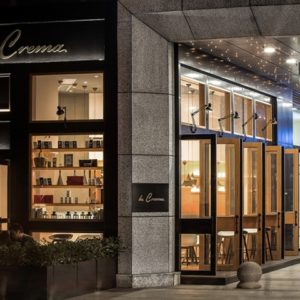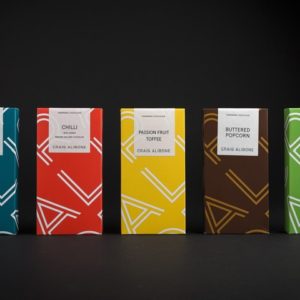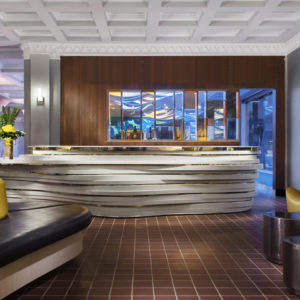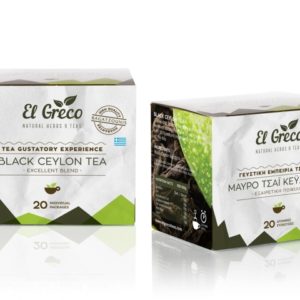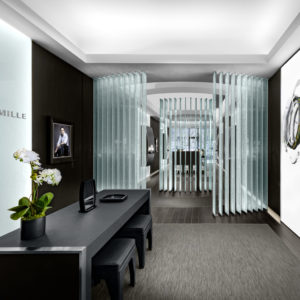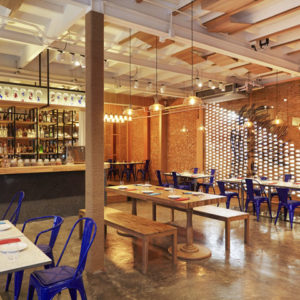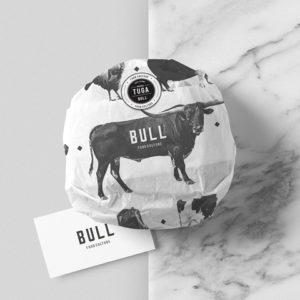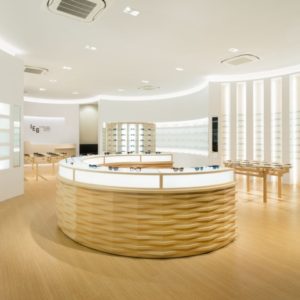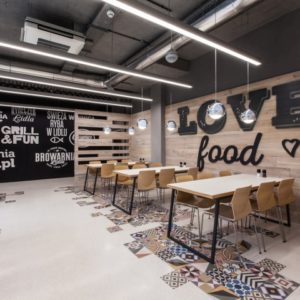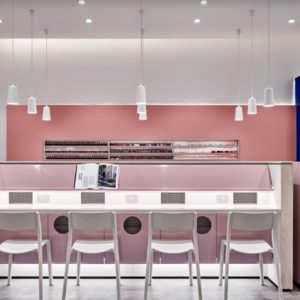


Studio 48 London (Studio 48)has designed the new Development Centre for Real Good Food, plc, the diversified food business that focuses on three main markets: cake decoration (Renshaw and Rainbow Dust Colours), food ingredients (Garrett Ingredients and R&W Scott) and premium bakery (Haydens).

Andrew Brown, Marketing Director is clear “ Gabriel and the Studio 48 team have worked closely with us over the past couple of years with RGF, branding various core businesses and this was a natural next step for them in designing the whole brand experience for our development centre that includes our innovations team and our Renshaw Acadmey facility. The results show their expertise in strategically and creatively interpreting our values and needs and putting the users first. Excellent job!”

As popularity in baking soars the inspirational new premises house the offices for 40 staff but also RGF’s technical centre for its innovations team and the Renshaw Academy, to demonstrate and school employees and its international supplier network on the the art of cake decoration.
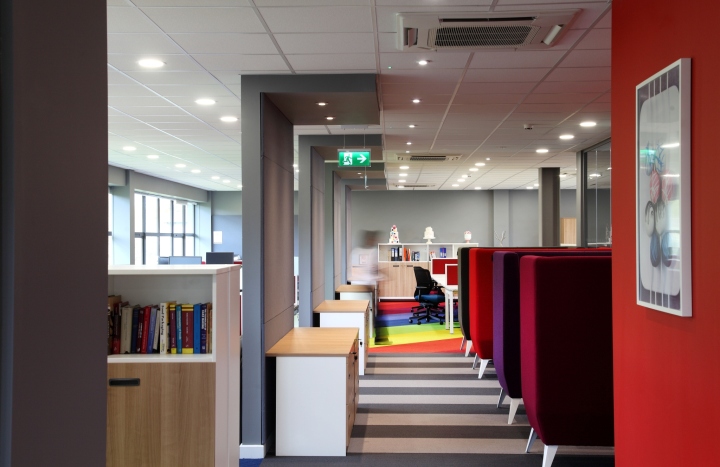
Studio 48 was briefed to create a state-of-the-art contemporary design statement that embraced the future direction of RGF. A multi-use design representing all the RGF brands under the master brand by blending strong graphics, bold colours, a variety of bespoke modern furniture, flooring and lighting and striking photographic art of beautifully decorated cakes and the companies’ core products.

Throughout the common areas, the large impactful graphic communication in RGF’s red and white is 2 fold. Firstly, it instills the idea of creative cooking by integrating RGF’s mantra “create, inspire, enjoy” into images, crafted from food words, of cooking utensils and appliances. Secondly it demonstrates a timeline of Renshaw’s history which dates back to 1898 and holds a Royal Warrat, through clear typography and baking imagery.

The reception, with its contemporary seats, sets the tone for the offices, the bold red graphics contrasted by striped grey carpets and modern seating leading and embracing employees and visitors into the culture of RGF. Bright, airy and open plan, reds, purples, blues, green and yellow accents compliment a backdrop of grey walls and white and light wood furniture. There are breakout areas, meeting rooms, a lounge area for informal meetings, hot desking and offices for the main directors whilst a bespoke designed acoustic screening subdivides dedicated areas for the technical teams.

The Renshaw Academy, with its panelled grey wall, granite splashbacks, bespoke marble top work counters that are infinitely flexible within the space, stylish stools, sleek LED screens from the ceiling and stunning photography creates the perfect environment to teach and learn the craft of decoration.

Finally the reception is multifunctional, a space not only an area for receiving visitors but also a common area for colleagues and clients to meet informally. A space that takes reference from a modern restaurant and retail environment inviting people to enjoy a break and a coffee on a long walnut top, metal framed table with modern, brass brasserie style seats, lit by industrial lights and enveloped by products displayed on custom made VM units. A transparent glass wall enables them to watch the theatre of the innovations bakery and Renshaw Academy.

Gabriel Murray, Creative Strategist at Studio 48 London said “ over a hundred years later, RGF continue to be at the cutting edge of its industry and it was important that, in every detail design depicted this, its brands and commitment to “create, inspire and enjoy. We have created a bespoke flexible experience that can be used for the multipurpose demands of a forward thinking food industry brand”.
Photography by Alan Donaldson Photographer


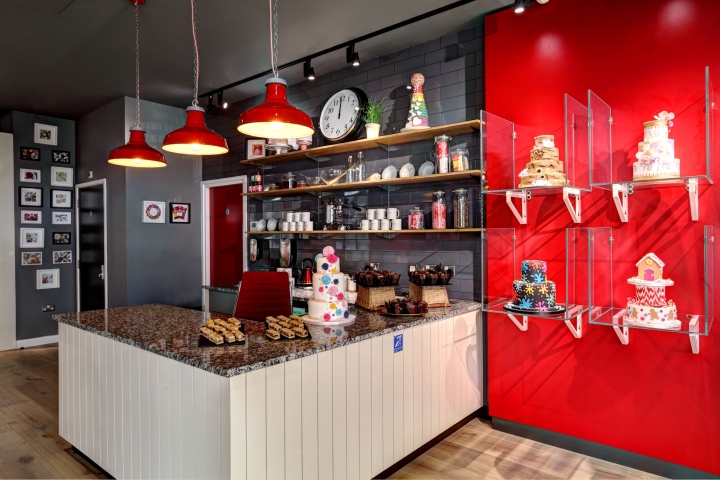















Add to collection
