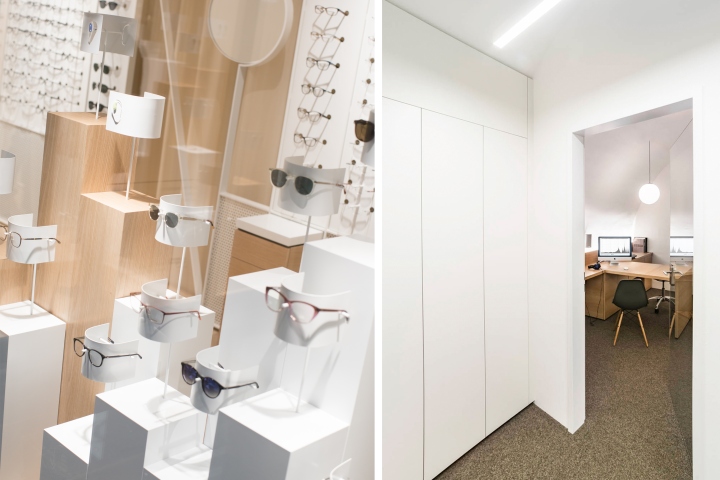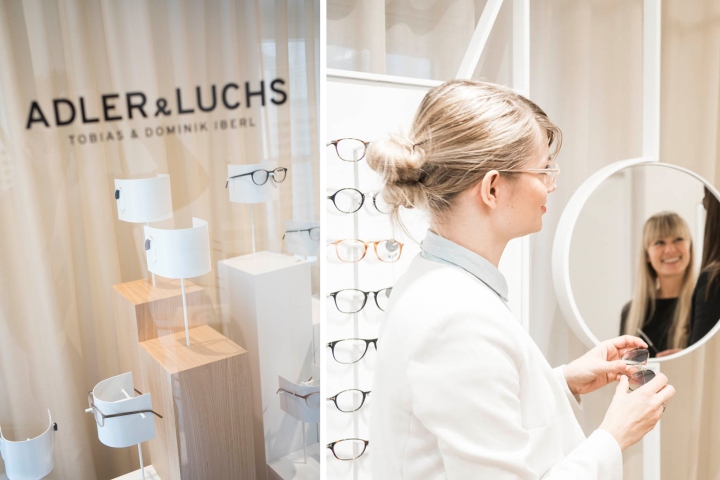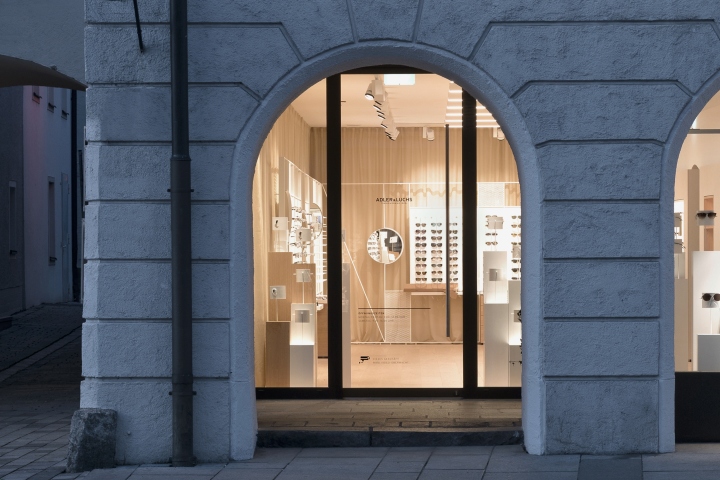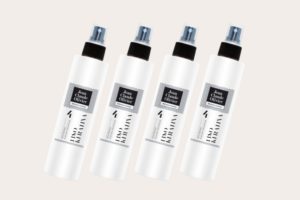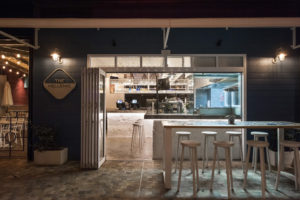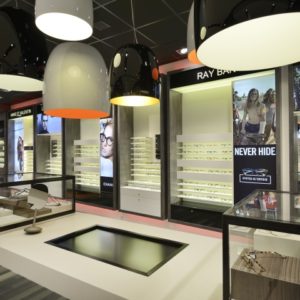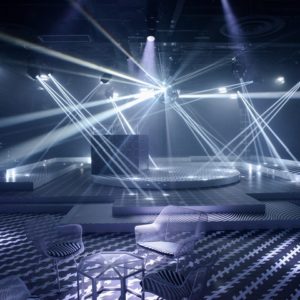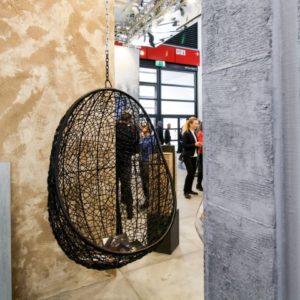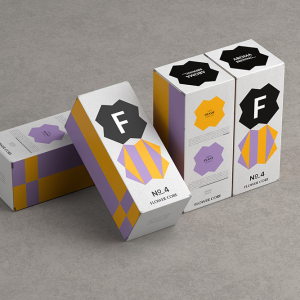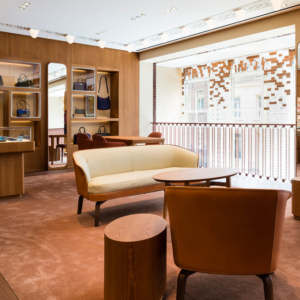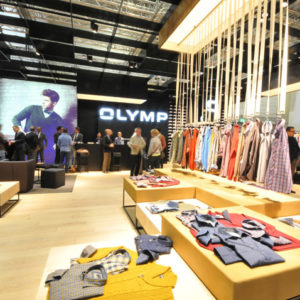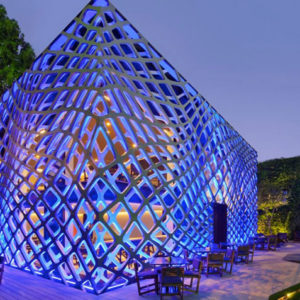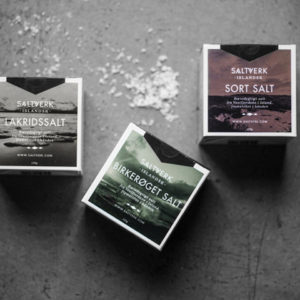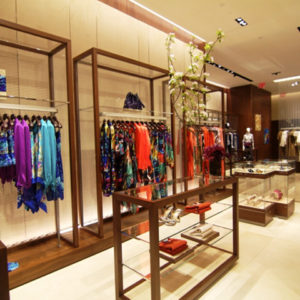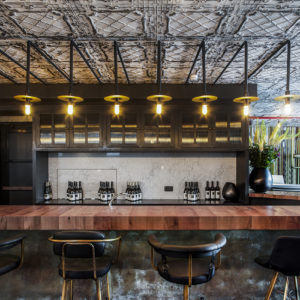
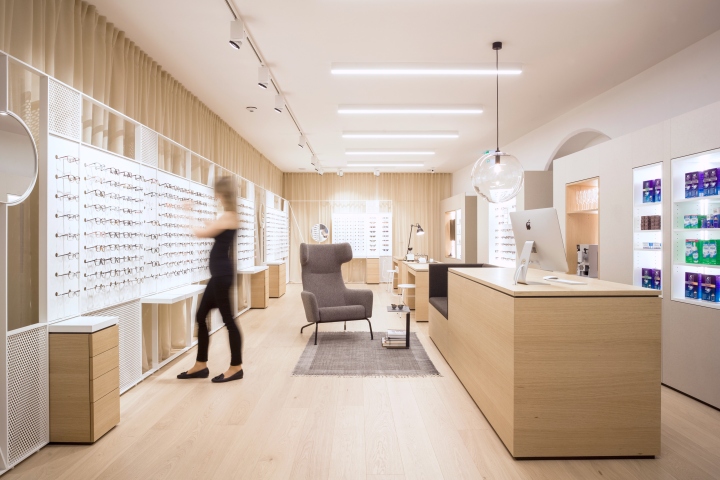

The customers of ‘Adler und Luchs’ will have the eyes of an eagle and the ears of a lynx after a visit to the optical and acoustic shop. A light colour scheme and custom fixtures, which are installed as a second layer over the historic frame, create the perfect space for dedicated and attentive customer consultation and sales.
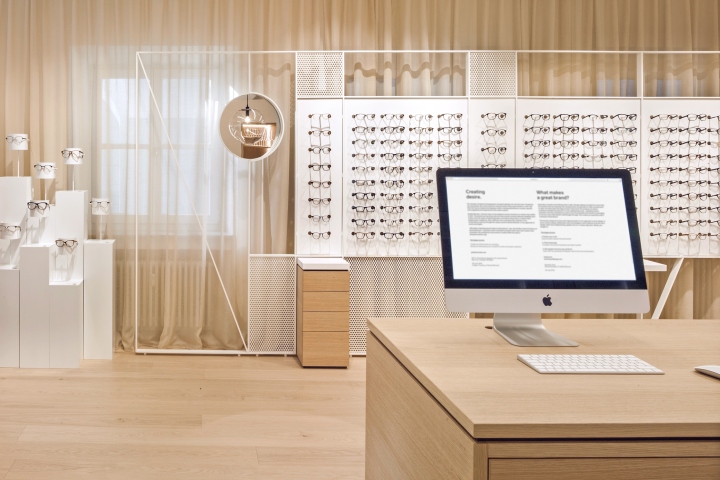
The sales room, fronting up the supporting areas of office, private consultation room and workshop out back, has curved walls and large windows, which previously created a visual uneasiness and offered little space for displays. The answer was to build a second layer in front of the interior wall with recessed pockets for product display.
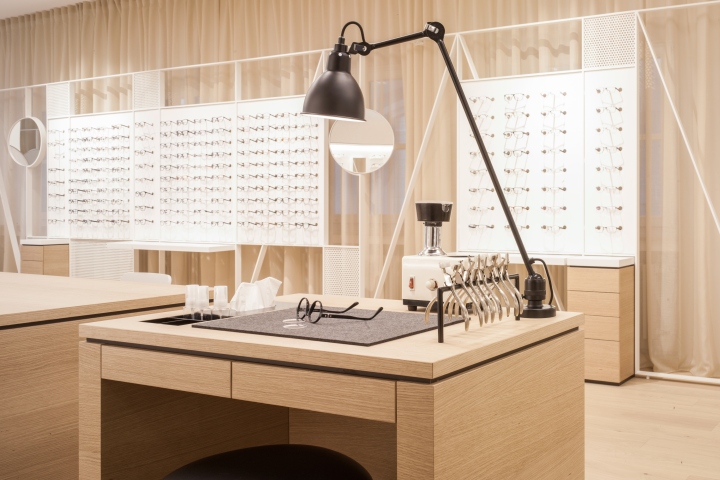
The opposing wall is masked with a semi-translucent floor to ceiling drape, which softens the chaos of the window front. In front of the curtain, a free standing display sets the specs optimally whilst providing a border for the room.
Design: see.
Photography: Lothar Reichel
