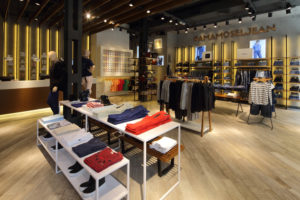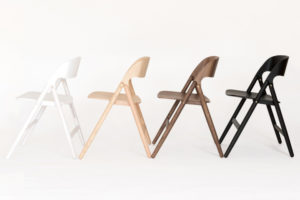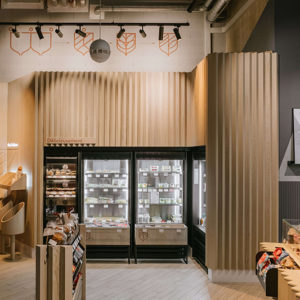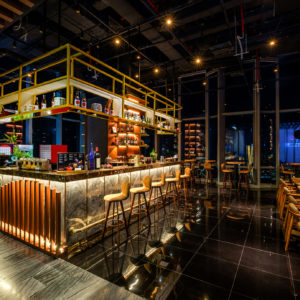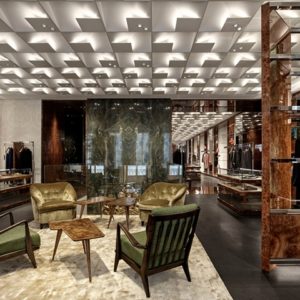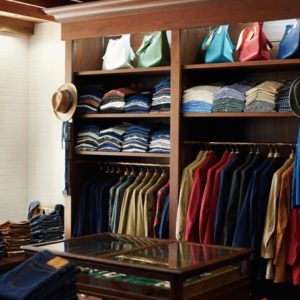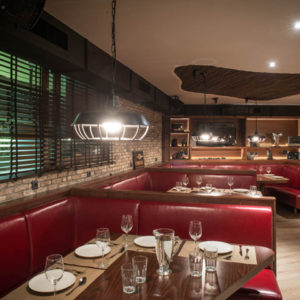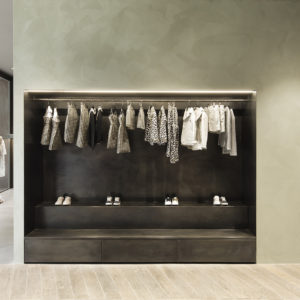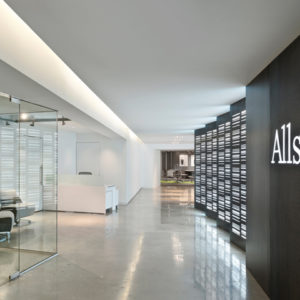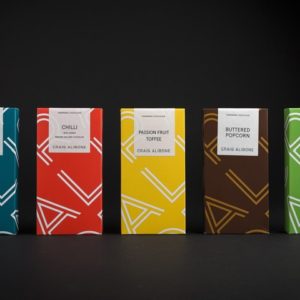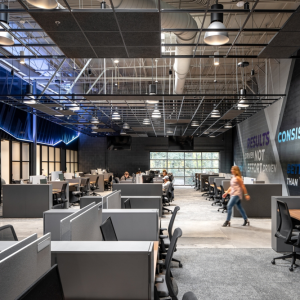
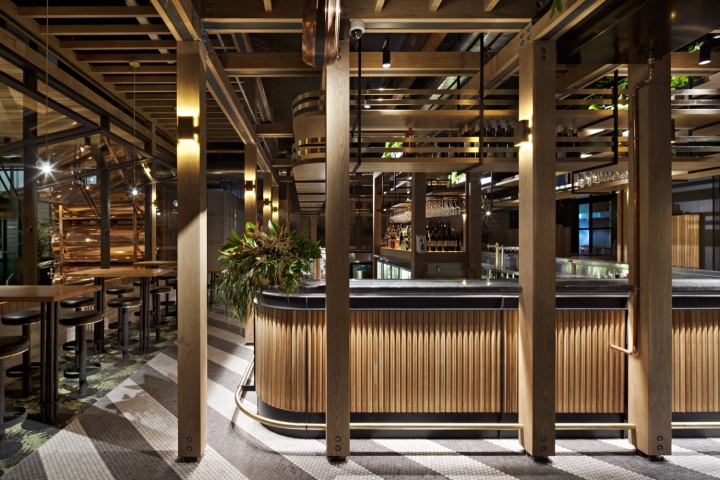

The Flinders Lane Pub is a completely new pub built on the south side Flinders Lane, opposite to the entrance to the 101 Collins St office tower. The shell around the new pub is the remnants of the Rosati Bistro, itself a Melbourne icon 20 years ago. The proposed pub is made up of 5 levels, 4 of which are accessible by patrons.
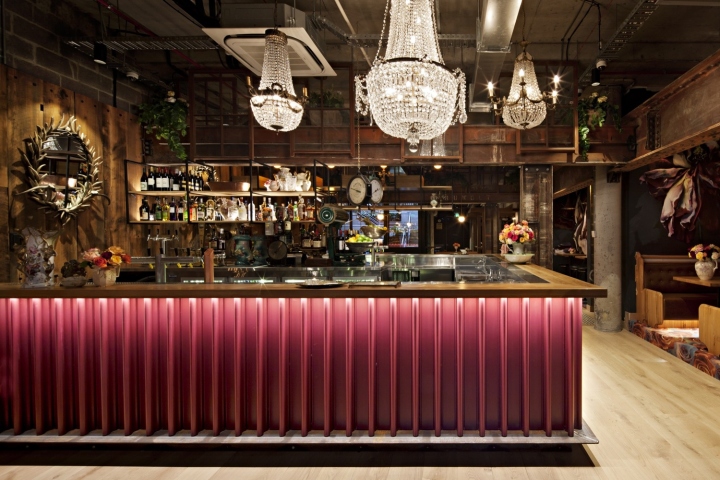
A public bar greets patrons from Flinders Lane, which gives way to an open courtyard. Central to the project is the garden courtyard beneath a glass roof. The courtyard is host to mature trees, terraced seating and an open bar and kitchen.
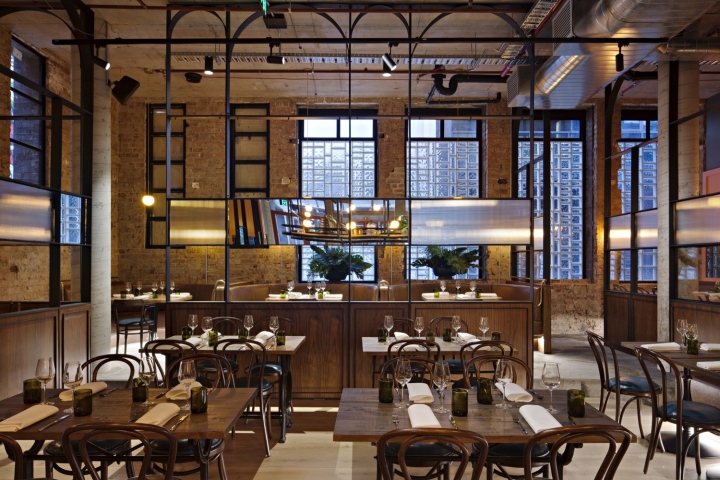
The laneway bar lies beneath, connecting the courtyard and Duckboard Place to the rear. First floor offers a private dining room and balcony overlooking the courtyard and offering views back across the city’s north. The second floor shares this view across a double height ceiling space and an ornately decorated function space.
Architects: Techne Architecture + Interior Design
Photography: Shannon McGrath
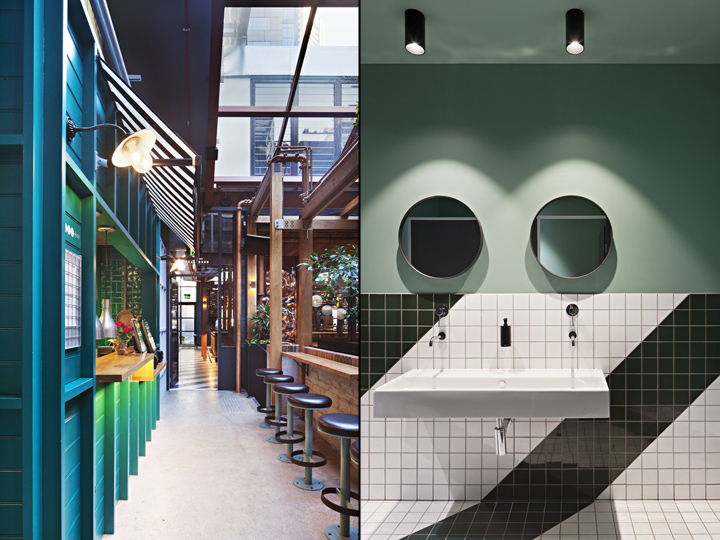
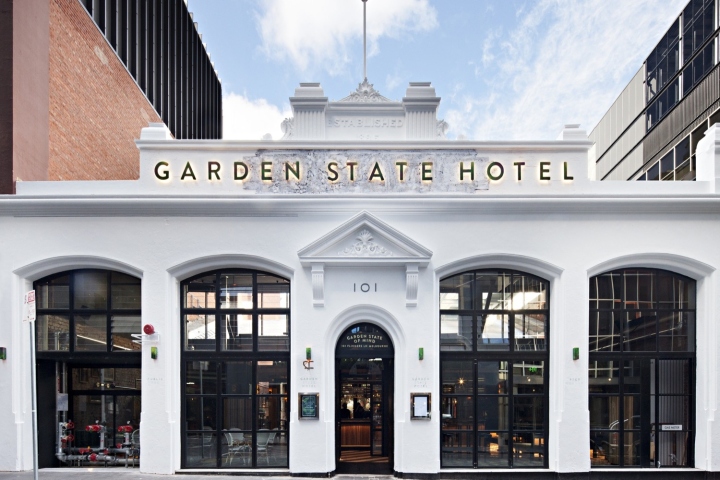
http://www.archdaily.com/795179/garden-state-hotel-techne-architecture-plus-interior-design




